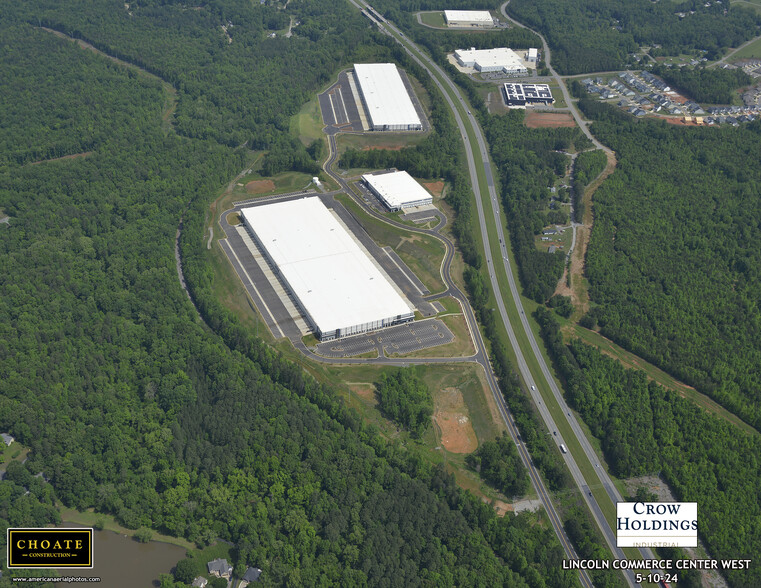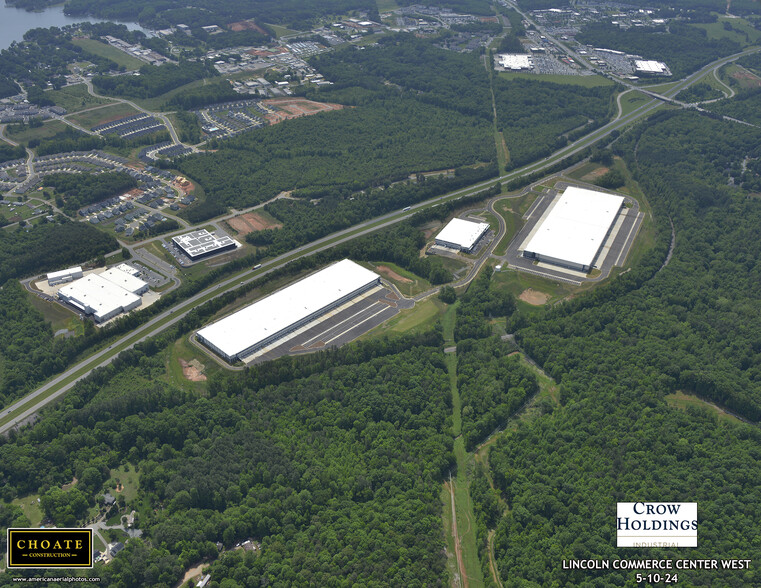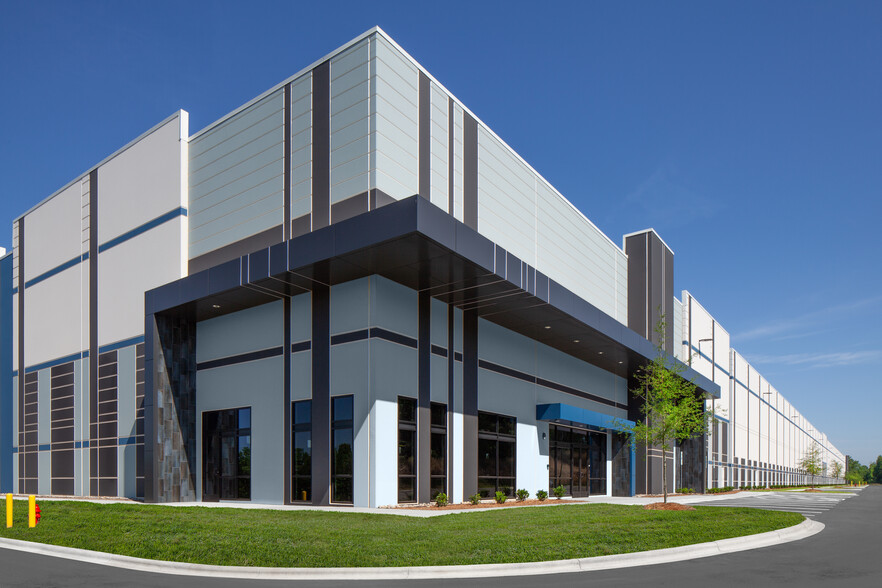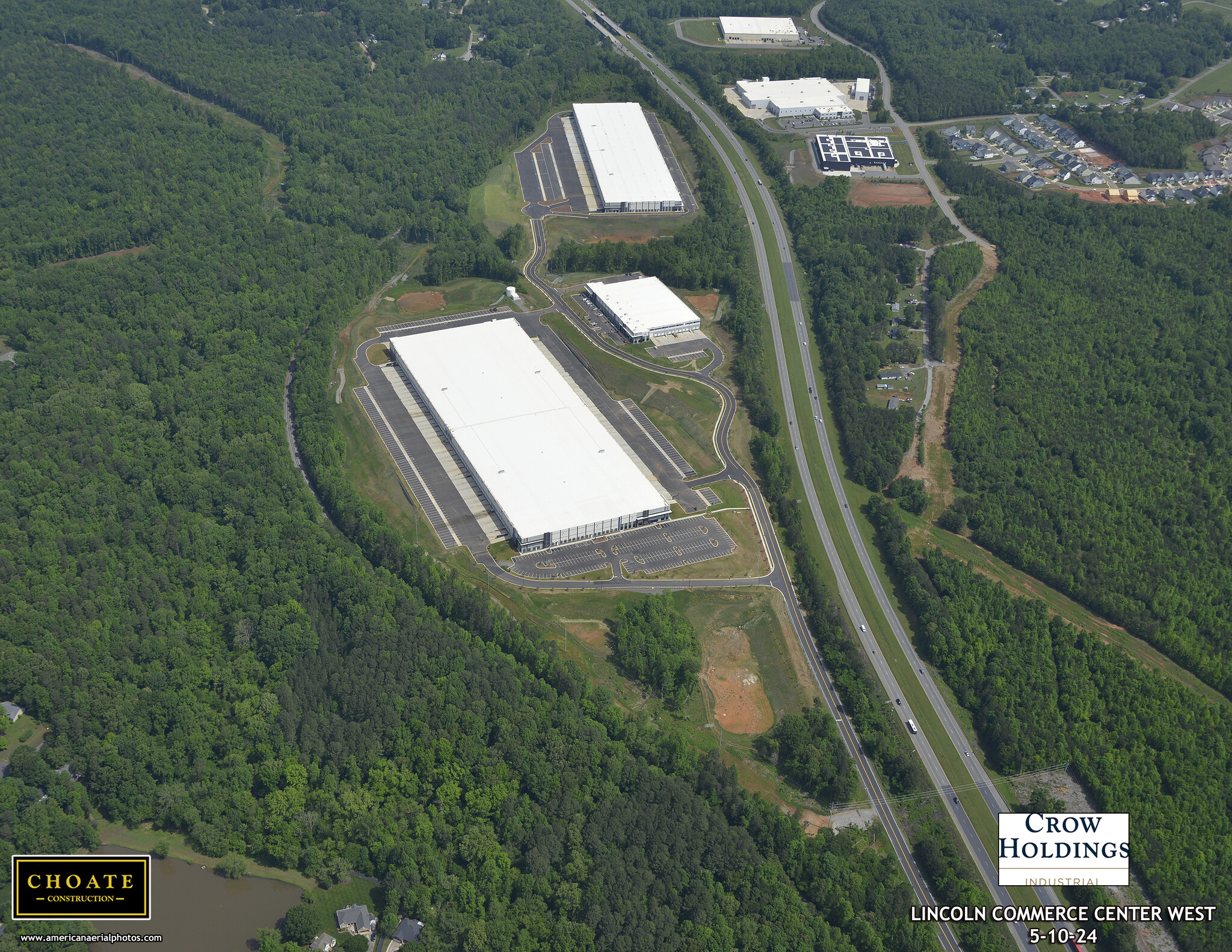
Cette fonctionnalité n’est pas disponible pour le moment.
Nous sommes désolés, mais la fonctionnalité à laquelle vous essayez d’accéder n’est pas disponible actuellement. Nous sommes au courant du problème et notre équipe travaille activement pour le résoudre.
Veuillez vérifier de nouveau dans quelques minutes. Veuillez nous excuser pour ce désagrément.
– L’équipe LoopNet
merci

Votre e-mail a été envoyé !
Lincoln Commerce Center Denver, NC 28037 Industriel/Logistique 9 290 – 126 123 m² À louer



Certaines informations ont été traduites automatiquement.
INFORMATIONS PRINCIPALES SUR LE PARC
- Facilement accessible depuis l'autoroute 16 et l'autoroute 73, ce qui garantit un transport et une connectivité efficaces.
- Entouré de nombreux équipements, ce qui améliore le confort des entreprises et de leur personnel.
- Fournit un parking abondant pour les voitures et les remorques, soutenant à la fois les employés et les opérations logistiques.
FAITS SUR LE PARC
| Espace total disponible | 126 123 m² | Type de parc | Parc industriel |
| Min. Divisible | 9 290 m² |
| Espace total disponible | 126 123 m² |
| Min. Divisible | 9 290 m² |
| Type de parc | Parc industriel |
TOUS LES ESPACES DISPONIBLES(4)
Afficher les loyers en
- ESPACE
- SURFACE
- DURÉE
- LOYER
- TYPE DE BIEN
- ÉTAT
- DISPONIBLE
Building 2 is designed with functionality and efficiency in mind, offering a clear height of 36 feet, which provides excellent vertical space for storage and operations. The column spacing measures 50 feet by 56 feet, ensuring a well-organized layout that accommodates various industrial activities. The building also includes a 60-foot staging bay, facilitating smooth and efficient loading processes. With 66 dock-high doors and 2 drive-in doors, the facility is equipped to handle a high volume of logistical operations. Parking is ample, with 236 car spaces and 129 trailer spaces, catering to both employee and freight needs.
- 2 Accès plain-pied
- 66 Quais de chargement
- Lumière naturelle
- 50' x 56' pour un aménagement flexible et efficace.
- Espace en excellent état
- Système de sécurité
- 36 pieds pour un rangement vertical optimal.
| Espace | Surface | Durée | Loyer | Type de bien | État | Disponible |
| 1er étage | 9 290 – 34 178 m² | Négociable | Sur demande Sur demande Sur demande Sur demande | Industriel/Logistique | - | Maintenant |
1027 Lincoln Commerce Center Ct - 1er étage
- ESPACE
- SURFACE
- DURÉE
- LOYER
- TYPE DE BIEN
- ÉTAT
- DISPONIBLE
Building 1 spans an impressive size of 945 feet by 322.5 feet, offering a substantial footprint for industrial or logistical operations. The building is well-equipped to accommodate parking needs with 150 car spaces and 211 trailer spaces, ensuring ample room for both employees and freight activities. This combination of size and parking capacity makes Building 1 an ideal choice for businesses requiring extensive space and logistical support.
- Espace en excellent état
- 954’ x 322, offering a large operational footpr
- Lumière naturelle
| Espace | Surface | Durée | Loyer | Type de bien | État | Disponible |
| 1er étage | 28 269 m² | Négociable | Sur demande Sur demande Sur demande Sur demande | Industriel/Logistique | Construction achevée | 01/05/2025 |
0000 NC Hwy 16 - 1er étage
- ESPACE
- SURFACE
- DURÉE
- LOYER
- TYPE DE BIEN
- ÉTAT
- DISPONIBLE
East Building 2 offers a generous building size of 1,050 feet by 440 feet, providing extensive space for industrial or warehouse operations. The facility is designed to support both employee and logistical needs with ample parking availability, including 285 car spaces and 189 trailer spaces. This combination of large-scale dimensions and substantial parking capacity makes East Building 2 a prime location for businesses seeking a well-equipped and spacious facility.
- 4 Accès plain-pied
- Lumière naturelle
- Espace en excellent état
- 1 050 pieds x 440 pieds, offrant une vaste zone d'opérations
| Espace | Surface | Durée | Loyer | Type de bien | État | Disponible |
| 1er étage | 21 070 m² | Négociable | Sur demande Sur demande Sur demande Sur demande | Industriel/Logistique | Construction achevée | 01/05/2025 |
00000 NC Hwy 16 - 1er étage
- ESPACE
- SURFACE
- DURÉE
- LOYER
- TYPE DE BIEN
- ÉTAT
- DISPONIBLE
East Building 3 features a building size of 432' feet by 1050' feet, making it a well-proportioned space for various industrial or warehouse functions. The facility includes parking accommodations for 265 cars and 61 trailers, ensuring that both employee vehicles and transportation needs are adequately met. With its manageable size and balanced parking capacity, East Building 3 is an ideal option for businesses seeking a versatile and efficient operational space.
- 2 Accès plain-pied
- Lumière naturelle
- Espace en excellent état
- 432’ x 1050’ Bldg Size
| Espace | Surface | Durée | Loyer | Type de bien | État | Disponible |
| 1er étage | 42 605 m² | Négociable | Sur demande Sur demande Sur demande Sur demande | Industriel/Logistique | Construction achevée | 01/05/2025 |
000000 NC Hwy 16 - 1er étage
1027 Lincoln Commerce Center Ct - 1er étage
| Surface | 9 290 – 34 178 m² |
| Durée | Négociable |
| Loyer | Sur demande |
| Type de bien | Industriel/Logistique |
| État | - |
| Disponible | Maintenant |
Building 2 is designed with functionality and efficiency in mind, offering a clear height of 36 feet, which provides excellent vertical space for storage and operations. The column spacing measures 50 feet by 56 feet, ensuring a well-organized layout that accommodates various industrial activities. The building also includes a 60-foot staging bay, facilitating smooth and efficient loading processes. With 66 dock-high doors and 2 drive-in doors, the facility is equipped to handle a high volume of logistical operations. Parking is ample, with 236 car spaces and 129 trailer spaces, catering to both employee and freight needs.
- 2 Accès plain-pied
- Espace en excellent état
- 66 Quais de chargement
- Système de sécurité
- Lumière naturelle
- 36 pieds pour un rangement vertical optimal.
- 50' x 56' pour un aménagement flexible et efficace.
0000 NC Hwy 16 - 1er étage
| Surface | 28 269 m² |
| Durée | Négociable |
| Loyer | Sur demande |
| Type de bien | Industriel/Logistique |
| État | Construction achevée |
| Disponible | 01/05/2025 |
Building 1 spans an impressive size of 945 feet by 322.5 feet, offering a substantial footprint for industrial or logistical operations. The building is well-equipped to accommodate parking needs with 150 car spaces and 211 trailer spaces, ensuring ample room for both employees and freight activities. This combination of size and parking capacity makes Building 1 an ideal choice for businesses requiring extensive space and logistical support.
- Espace en excellent état
- Lumière naturelle
- 954’ x 322, offering a large operational footpr
00000 NC Hwy 16 - 1er étage
| Surface | 21 070 m² |
| Durée | Négociable |
| Loyer | Sur demande |
| Type de bien | Industriel/Logistique |
| État | Construction achevée |
| Disponible | 01/05/2025 |
East Building 2 offers a generous building size of 1,050 feet by 440 feet, providing extensive space for industrial or warehouse operations. The facility is designed to support both employee and logistical needs with ample parking availability, including 285 car spaces and 189 trailer spaces. This combination of large-scale dimensions and substantial parking capacity makes East Building 2 a prime location for businesses seeking a well-equipped and spacious facility.
- 4 Accès plain-pied
- Espace en excellent état
- Lumière naturelle
- 1 050 pieds x 440 pieds, offrant une vaste zone d'opérations
000000 NC Hwy 16 - 1er étage
| Surface | 42 605 m² |
| Durée | Négociable |
| Loyer | Sur demande |
| Type de bien | Industriel/Logistique |
| État | Construction achevée |
| Disponible | 01/05/2025 |
East Building 3 features a building size of 432' feet by 1050' feet, making it a well-proportioned space for various industrial or warehouse functions. The facility includes parking accommodations for 265 cars and 61 trailers, ensuring that both employee vehicles and transportation needs are adequately met. With its manageable size and balanced parking capacity, East Building 3 is an ideal option for businesses seeking a versatile and efficient operational space.
- 2 Accès plain-pied
- Espace en excellent état
- Lumière naturelle
- 432’ x 1050’ Bldg Size
VUE D’ENSEMBLE DU PARC
Le Lincoln Commerce Center Park s'étend sur une superficie totale de 1 993 611 pieds carrés et comprend des bâtiments à chargement arrière conçus pour répondre à divers besoins industriels. Le parc offre un accès pratique à l'autoroute 16 et à l'autoroute 73, ce qui en fait un endroit idéal pour les opérations de logistique et de distribution. Les locataires bénéficieront de nombreuses commodités à proximité et de nombreuses options de stationnement pour les voitures et les remorques. L'installation est flexible et s'adresse à des utilisateurs à locataires multiples et à locataire unique, ce qui en fait un choix polyvalent pour les entreprises à la recherche d'un espace industriel bien connecté et bien équipé.
Présenté par

Lincoln Commerce Center | Denver, NC 28037
Hum, une erreur s’est produite lors de l’envoi de votre message. Veuillez réessayer.
Merci ! Votre message a été envoyé.
















