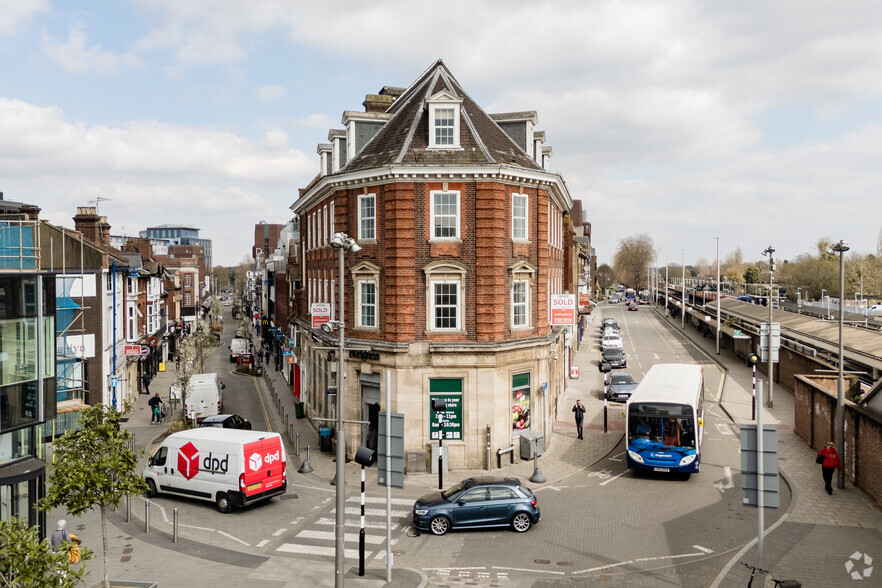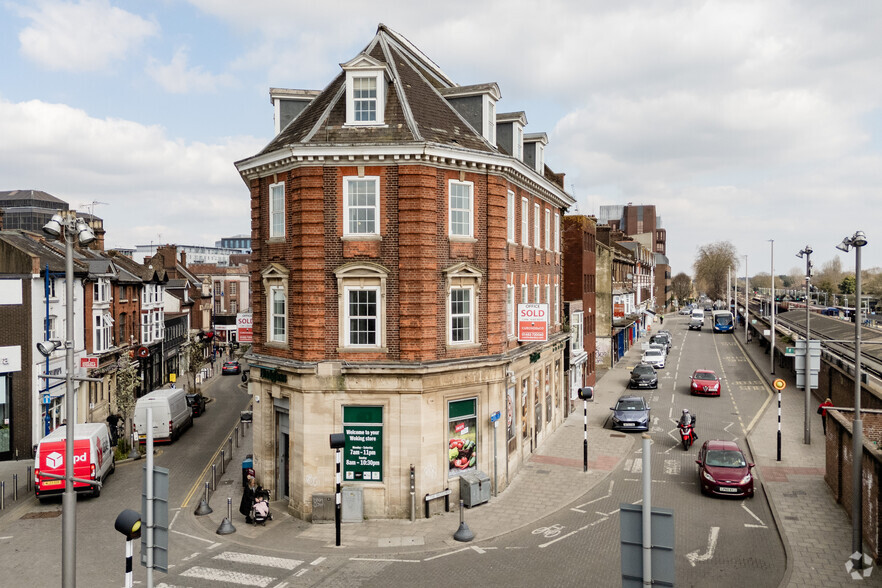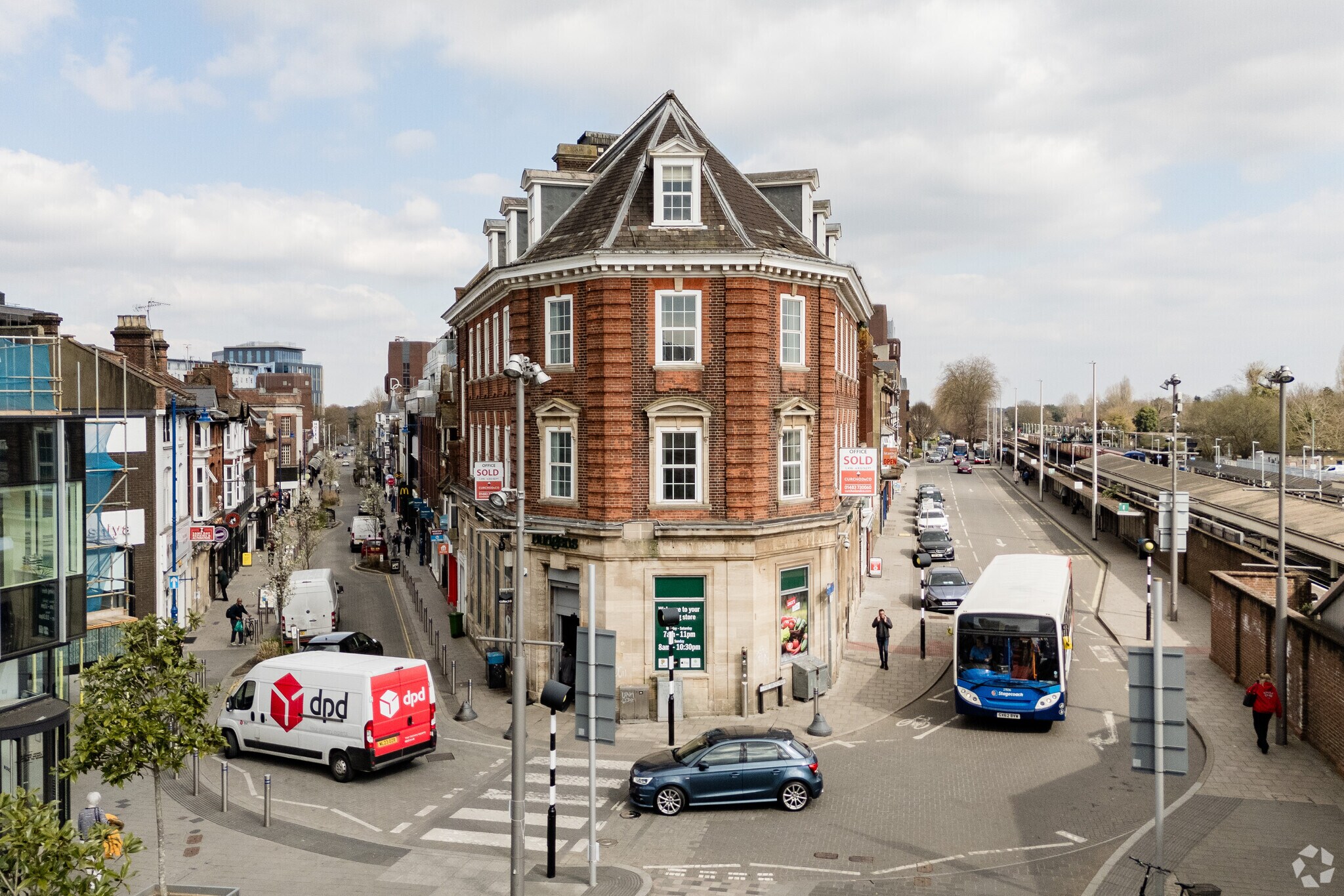
Cette fonctionnalité n’est pas disponible pour le moment.
Nous sommes désolés, mais la fonctionnalité à laquelle vous essayez d’accéder n’est pas disponible actuellement. Nous sommes au courant du problème et notre équipe travaille activement pour le résoudre.
Veuillez vérifier de nouveau dans quelques minutes. Veuillez nous excuser pour ce désagrément.
– L’équipe LoopNet
merci

Votre e-mail a été envoyé !
1-3 Chertsey Rd Bureau 18 – 449 m² À louer Woking GU21 5AB


Certaines informations ont été traduites automatiquement.
INFORMATIONS PRINCIPALES
- Trafic piétonnier intense pendant la journée.
- L'établissement en question se trouve juste en face de l'entrée de la gare de Woking.
- Situé à proximité de divers détaillants et commodités locaux.
TOUS LES ESPACES DISPONIBLES(5)
Afficher les loyers en
- ESPACE
- SURFACE
- DURÉE
- LOYER
- TYPE DE BIEN
- ÉTAT
- DISPONIBLE
The subject property is a mixed-use building with offices on the top four levels above a retail unit. The 1st and 2nd floors are laid out in a mainly open-plan configuration with several small break-out office suites and meeting rooms. The 1st, 2nd, and 3rd floors are accessed via the internal staircase, with the 4th floor being accessed via spiral staircase from the 3rd floor. The 4th floor also benefits from an additional small mezzanine. Each floor profits from its own WC and tea-point as well as air-conditioning and central heating.
- Classe d’utilisation: E
- Bureaux cloisonnés
- Espace en excellent état
- Ventilation et chauffage centraux
- Entreposage sécurisé
- Open space
- W/C et équipements de cuisine.
- Entièrement aménagé comme Bureau standard
- Salles de conférence
- Peut être combiné avec un ou plusieurs espaces supplémentaires jusqu’à 449 m² d’espace adjacent
- Système de sécurité
- Toilettes incluses dans le bail
- Climatisation et chauffage central.
- Configuration principalement ouverte.
The subject property is a mixed-use building with offices on the top four levels above a retail unit. The 1st and 2nd floors are laid out in a mainly open-plan configuration with several small break-out office suites and meeting rooms. The 1st, 2nd, and 3rd floors are accessed via the internal staircase, with the 4th floor being accessed via spiral staircase from the 3rd floor. The 4th floor also benefits from an additional small mezzanine. Each floor profits from its own WC and tea-point as well as air-conditioning and central heating.
- Classe d’utilisation: E
- Bureaux cloisonnés
- Espace en excellent état
- Ventilation et chauffage centraux
- Entreposage sécurisé
- Open space
- W/C et équipements de cuisine.
- Entièrement aménagé comme Bureau standard
- Salles de conférence
- Peut être combiné avec un ou plusieurs espaces supplémentaires jusqu’à 449 m² d’espace adjacent
- Système de sécurité
- Toilettes incluses dans le bail
- Climatisation et chauffage central.
- Configuration principalement ouverte.
The subject property is a mixed-use building with offices on the top four levels above a retail unit. The 1st and 2nd floors are laid out in a mainly open-plan configuration with several small break-out office suites and meeting rooms. The 1st, 2nd, and 3rd floors are accessed via the internal staircase, with the 4th floor being accessed via spiral staircase from the 3rd floor. The 4th floor also benefits from an additional small mezzanine. Each floor profits from its own WC and tea-point as well as air-conditioning and central heating.
- Classe d’utilisation: E
- Bureaux cloisonnés
- Espace en excellent état
- Ventilation et chauffage centraux
- Entreposage sécurisé
- Open space
- W/C et équipements de cuisine.
- Entièrement aménagé comme Bureau standard
- Salles de conférence
- Peut être combiné avec un ou plusieurs espaces supplémentaires jusqu’à 449 m² d’espace adjacent
- Système de sécurité
- Toilettes incluses dans le bail
- Climatisation et chauffage central.
- Configuration principalement ouverte.
The subject property is a mixed-use building with offices on the top four levels above a retail unit. The 1st and 2nd floors are laid out in a mainly open-plan configuration with several small break-out office suites and meeting rooms. The 1st, 2nd, and 3rd floors are accessed via the internal staircase, with the 4th floor being accessed via spiral staircase from the 3rd floor. The 4th floor also benefits from an additional small mezzanine. Each floor profits from its own WC and tea-point as well as air-conditioning and central heating.
- Classe d’utilisation: E
- Bureaux cloisonnés
- Espace en excellent état
- Ventilation et chauffage centraux
- Entreposage sécurisé
- Open space
- W/C et équipements de cuisine.
- Entièrement aménagé comme Bureau standard
- Salles de conférence
- Peut être combiné avec un ou plusieurs espaces supplémentaires jusqu’à 449 m² d’espace adjacent
- Système de sécurité
- Toilettes incluses dans le bail
- Climatisation et chauffage central.
- Configuration principalement ouverte.
The subject property is a mixed-use building with offices on the top four levels above a retail unit. The 1st and 2nd floors are laid out in a mainly open-plan configuration with several small break-out office suites and meeting rooms. The 1st, 2nd, and 3rd floors are accessed via the internal staircase, with the 4th floor being accessed via spiral staircase from the 3rd floor. The 4th floor also benefits from an additional small mezzanine. Each floor profits from its own WC and tea-point as well as air-conditioning and central heating.
- Classe d’utilisation: E
- Bureaux cloisonnés
- Espace en excellent état
- Ventilation et chauffage centraux
- Entreposage sécurisé
- Open space
- W/C et équipements de cuisine.
- Entièrement aménagé comme Bureau standard
- Salles de conférence
- Peut être combiné avec un ou plusieurs espaces supplémentaires jusqu’à 449 m² d’espace adjacent
- Système de sécurité
- Toilettes incluses dans le bail
- Climatisation et chauffage central.
- Configuration principalement ouverte.
| Espace | Surface | Durée | Loyer | Type de bien | État | Disponible |
| 1er étage | 139 m² | Négociable | 244,85 € /m²/an 20,40 € /m²/mois 34 030 € /an 2 836 € /mois | Bureau | Construction achevée | Maintenant |
| 2e étage | 139 m² | Négociable | 244,85 € /m²/an 20,40 € /m²/mois 34 121 € /an 2 843 € /mois | Bureau | Construction achevée | Maintenant |
| 3e étage | 96 m² | Négociable | 244,85 € /m²/an 20,40 € /m²/mois 23 612 € /an 1 968 € /mois | Bureau | Construction achevée | Maintenant |
| 4e étage | 56 m² | Négociable | 244,85 € /m²/an 20,40 € /m²/mois 13 785 € /an 1 149 € /mois | Bureau | Construction achevée | Maintenant |
| 5e étage | 18 m² | Négociable | 244,85 € /m²/an 20,40 € /m²/mois 4 367 € /an 363,95 € /mois | Bureau | Construction achevée | Maintenant |
1er étage
| Surface |
| 139 m² |
| Durée |
| Négociable |
| Loyer |
| 244,85 € /m²/an 20,40 € /m²/mois 34 030 € /an 2 836 € /mois |
| Type de bien |
| Bureau |
| État |
| Construction achevée |
| Disponible |
| Maintenant |
2e étage
| Surface |
| 139 m² |
| Durée |
| Négociable |
| Loyer |
| 244,85 € /m²/an 20,40 € /m²/mois 34 121 € /an 2 843 € /mois |
| Type de bien |
| Bureau |
| État |
| Construction achevée |
| Disponible |
| Maintenant |
3e étage
| Surface |
| 96 m² |
| Durée |
| Négociable |
| Loyer |
| 244,85 € /m²/an 20,40 € /m²/mois 23 612 € /an 1 968 € /mois |
| Type de bien |
| Bureau |
| État |
| Construction achevée |
| Disponible |
| Maintenant |
4e étage
| Surface |
| 56 m² |
| Durée |
| Négociable |
| Loyer |
| 244,85 € /m²/an 20,40 € /m²/mois 13 785 € /an 1 149 € /mois |
| Type de bien |
| Bureau |
| État |
| Construction achevée |
| Disponible |
| Maintenant |
5e étage
| Surface |
| 18 m² |
| Durée |
| Négociable |
| Loyer |
| 244,85 € /m²/an 20,40 € /m²/mois 4 367 € /an 363,95 € /mois |
| Type de bien |
| Bureau |
| État |
| Construction achevée |
| Disponible |
| Maintenant |
1er étage
| Surface | 139 m² |
| Durée | Négociable |
| Loyer | 244,85 € /m²/an |
| Type de bien | Bureau |
| État | Construction achevée |
| Disponible | Maintenant |
The subject property is a mixed-use building with offices on the top four levels above a retail unit. The 1st and 2nd floors are laid out in a mainly open-plan configuration with several small break-out office suites and meeting rooms. The 1st, 2nd, and 3rd floors are accessed via the internal staircase, with the 4th floor being accessed via spiral staircase from the 3rd floor. The 4th floor also benefits from an additional small mezzanine. Each floor profits from its own WC and tea-point as well as air-conditioning and central heating.
- Classe d’utilisation: E
- Entièrement aménagé comme Bureau standard
- Bureaux cloisonnés
- Salles de conférence
- Espace en excellent état
- Peut être combiné avec un ou plusieurs espaces supplémentaires jusqu’à 449 m² d’espace adjacent
- Ventilation et chauffage centraux
- Système de sécurité
- Entreposage sécurisé
- Toilettes incluses dans le bail
- Open space
- Climatisation et chauffage central.
- W/C et équipements de cuisine.
- Configuration principalement ouverte.
2e étage
| Surface | 139 m² |
| Durée | Négociable |
| Loyer | 244,85 € /m²/an |
| Type de bien | Bureau |
| État | Construction achevée |
| Disponible | Maintenant |
The subject property is a mixed-use building with offices on the top four levels above a retail unit. The 1st and 2nd floors are laid out in a mainly open-plan configuration with several small break-out office suites and meeting rooms. The 1st, 2nd, and 3rd floors are accessed via the internal staircase, with the 4th floor being accessed via spiral staircase from the 3rd floor. The 4th floor also benefits from an additional small mezzanine. Each floor profits from its own WC and tea-point as well as air-conditioning and central heating.
- Classe d’utilisation: E
- Entièrement aménagé comme Bureau standard
- Bureaux cloisonnés
- Salles de conférence
- Espace en excellent état
- Peut être combiné avec un ou plusieurs espaces supplémentaires jusqu’à 449 m² d’espace adjacent
- Ventilation et chauffage centraux
- Système de sécurité
- Entreposage sécurisé
- Toilettes incluses dans le bail
- Open space
- Climatisation et chauffage central.
- W/C et équipements de cuisine.
- Configuration principalement ouverte.
3e étage
| Surface | 96 m² |
| Durée | Négociable |
| Loyer | 244,85 € /m²/an |
| Type de bien | Bureau |
| État | Construction achevée |
| Disponible | Maintenant |
The subject property is a mixed-use building with offices on the top four levels above a retail unit. The 1st and 2nd floors are laid out in a mainly open-plan configuration with several small break-out office suites and meeting rooms. The 1st, 2nd, and 3rd floors are accessed via the internal staircase, with the 4th floor being accessed via spiral staircase from the 3rd floor. The 4th floor also benefits from an additional small mezzanine. Each floor profits from its own WC and tea-point as well as air-conditioning and central heating.
- Classe d’utilisation: E
- Entièrement aménagé comme Bureau standard
- Bureaux cloisonnés
- Salles de conférence
- Espace en excellent état
- Peut être combiné avec un ou plusieurs espaces supplémentaires jusqu’à 449 m² d’espace adjacent
- Ventilation et chauffage centraux
- Système de sécurité
- Entreposage sécurisé
- Toilettes incluses dans le bail
- Open space
- Climatisation et chauffage central.
- W/C et équipements de cuisine.
- Configuration principalement ouverte.
4e étage
| Surface | 56 m² |
| Durée | Négociable |
| Loyer | 244,85 € /m²/an |
| Type de bien | Bureau |
| État | Construction achevée |
| Disponible | Maintenant |
The subject property is a mixed-use building with offices on the top four levels above a retail unit. The 1st and 2nd floors are laid out in a mainly open-plan configuration with several small break-out office suites and meeting rooms. The 1st, 2nd, and 3rd floors are accessed via the internal staircase, with the 4th floor being accessed via spiral staircase from the 3rd floor. The 4th floor also benefits from an additional small mezzanine. Each floor profits from its own WC and tea-point as well as air-conditioning and central heating.
- Classe d’utilisation: E
- Entièrement aménagé comme Bureau standard
- Bureaux cloisonnés
- Salles de conférence
- Espace en excellent état
- Peut être combiné avec un ou plusieurs espaces supplémentaires jusqu’à 449 m² d’espace adjacent
- Ventilation et chauffage centraux
- Système de sécurité
- Entreposage sécurisé
- Toilettes incluses dans le bail
- Open space
- Climatisation et chauffage central.
- W/C et équipements de cuisine.
- Configuration principalement ouverte.
5e étage
| Surface | 18 m² |
| Durée | Négociable |
| Loyer | 244,85 € /m²/an |
| Type de bien | Bureau |
| État | Construction achevée |
| Disponible | Maintenant |
The subject property is a mixed-use building with offices on the top four levels above a retail unit. The 1st and 2nd floors are laid out in a mainly open-plan configuration with several small break-out office suites and meeting rooms. The 1st, 2nd, and 3rd floors are accessed via the internal staircase, with the 4th floor being accessed via spiral staircase from the 3rd floor. The 4th floor also benefits from an additional small mezzanine. Each floor profits from its own WC and tea-point as well as air-conditioning and central heating.
- Classe d’utilisation: E
- Entièrement aménagé comme Bureau standard
- Bureaux cloisonnés
- Salles de conférence
- Espace en excellent état
- Peut être combiné avec un ou plusieurs espaces supplémentaires jusqu’à 449 m² d’espace adjacent
- Ventilation et chauffage centraux
- Système de sécurité
- Entreposage sécurisé
- Toilettes incluses dans le bail
- Open space
- Climatisation et chauffage central.
- W/C et équipements de cuisine.
- Configuration principalement ouverte.
APERÇU DU BIEN
Le 1-3 Chertsey Road est situé à un angle bien en vue, à l'intersection de Chertsey Road et de The Broadway. L'établissement en question se trouve juste en face de l'entrée de la gare de Woking. station qui propose des services rapides et fréquents vers Londres Waterloo et le sud-ouest. Woking abrite un large éventail de magasins, notamment de grands magasins High Street et des magasins plus petits, des points de vente plus spécialisés. Les visiteurs peuvent flâner dans les deux centres commerciaux modernes de la ville, avant de dénicher des boutiques indépendantes dans les rues environnantes.
- Accès 24 h/24
- Ligne d’autobus
- Système de sécurité
- Chauffage central
- Conforme à la DDA (loi sur la discrimination à l’égard des personnes handicapées)
- Toilettes incluses dans le bail
- Open space
- Bureaux cloisonnés
- Entreposage sécurisé
- Climatisation
INFORMATIONS SUR L’IMMEUBLE
Présenté par

1-3 Chertsey Rd
Hum, une erreur s’est produite lors de l’envoi de votre message. Veuillez réessayer.
Merci ! Votre message a été envoyé.




