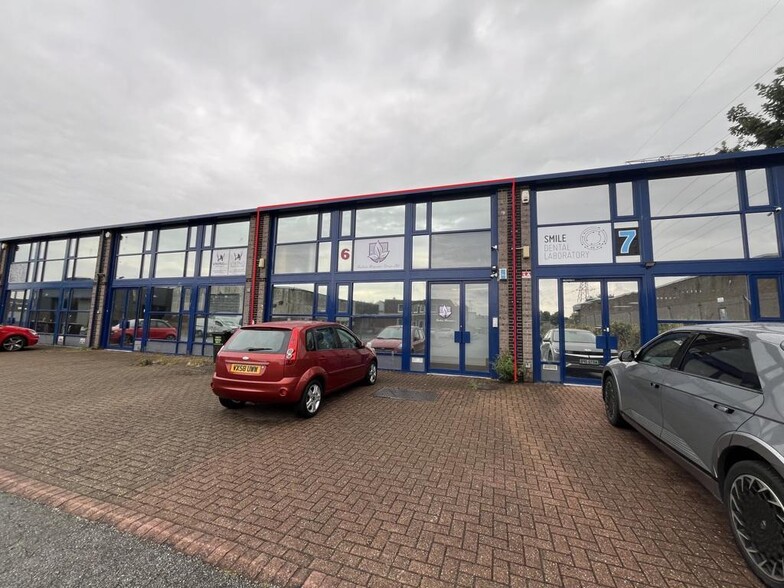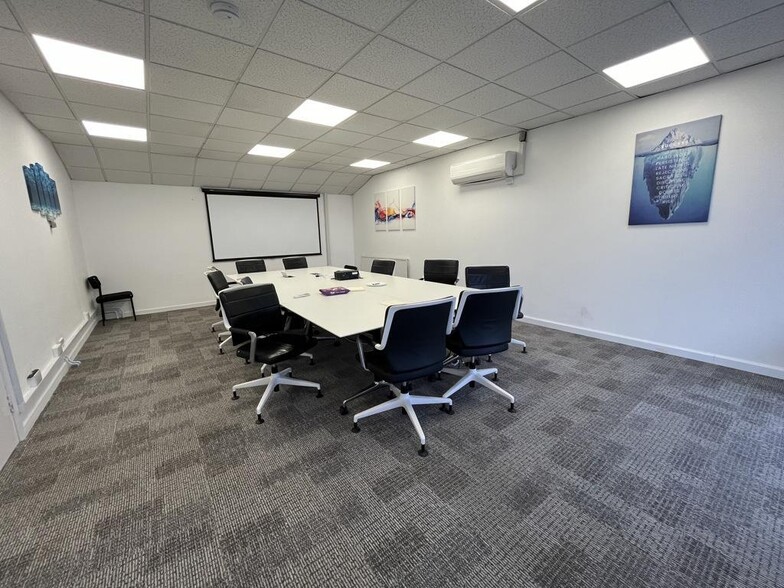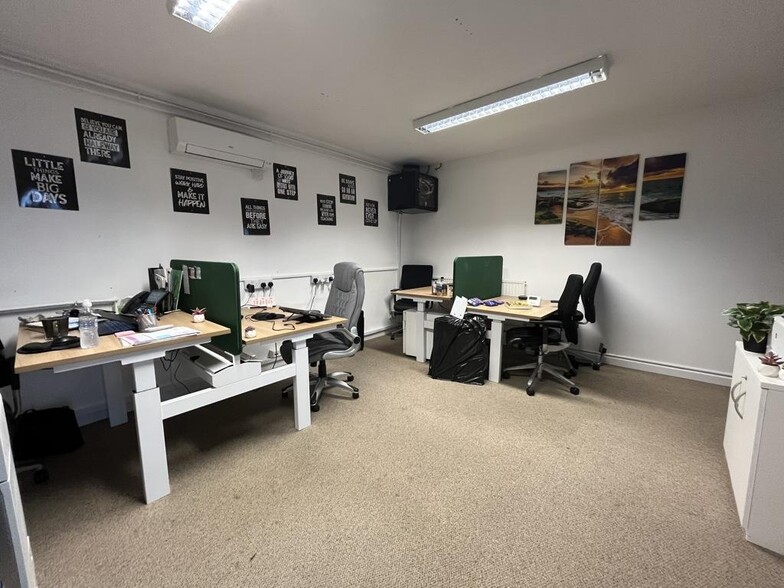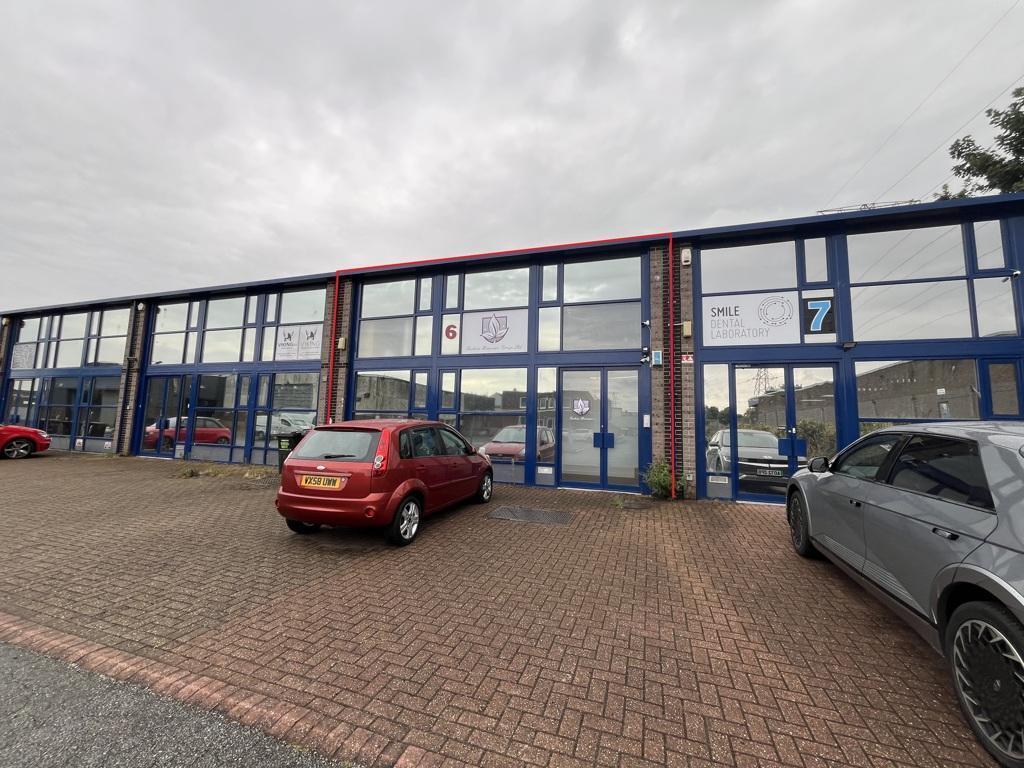
Cette fonctionnalité n’est pas disponible pour le moment.
Nous sommes désolés, mais la fonctionnalité à laquelle vous essayez d’accéder n’est pas disponible actuellement. Nous sommes au courant du problème et notre équipe travaille activement pour le résoudre.
Veuillez vérifier de nouveau dans quelques minutes. Veuillez nous excuser pour ce désagrément.
– L’équipe LoopNet
merci

Votre e-mail a été envoyé !
1-6 Dunlop Rd Bureau 101 m² À louer Ipswich IP2 0UG



Certaines informations ont été traduites automatiquement.
INFORMATIONS PRINCIPALES
- Close proximity to the A12/A14 interchange and town centre
- Available for immediate occupation
- Good specification offices with forecourt parking
TOUS LES ESPACE DISPONIBLES(1)
Afficher les loyers en
- ESPACE
- SURFACE
- DURÉE
- LOYER
- TYPE DE BIEN
- ÉTAT
- DISPONIBLE
LOCATION: The Rutherford Centre is situated on Dunlop Road, off Hadleigh Road, approximately 1.5 miles from Ipswich town centre. The A12/A14 interchange at Copdock is within 2.5 miles, providing access to Felixstowe, Colchester and the national motorway network. Ipswich railway station is within a short drive and provides a frequent rail service to London (Liverpool Street) with a journey time of approximately 70 minutes. DESCRIPTION:The property comprises a two storey, mid terrace office with a pitched roof. The ground floor open plan office has been partitioned to provide a reception and rear office as well as a meeting room and WC. The first floor comprises an open plan office, meeting room and kitchen. The accommodation has a good quality specification including a suspending ceiling with modern lighting, gas fired central heating, air conditioning, alarm and a carpet floor covering. The premises benefits from forecourt car parking.ACCOMMODATION: [Approximate Net Internal Floor Areas] Ground Floor Reception: 166 sq ft [ 15.41 sq m] Office: 266 sq ft [ 24.67 sq m] Meeting Room: 81 sq ft [ 7.50 sq m]First Floor Main Office: 444 sq ft [ 41.29 sq m] Meeting Room: 79 sq ft [ 7.34 sq m] Kitchen: 48 sq ft [ 4.48 sq m] Total Net Internal Floor Area: 1,084 sq ft [ 86.27 sq m] Total Gross Internal Floor Area: 1,376 sq ft [127.82 sq m]BUSINESS RATES:The property is assessed as follows:Rateable Value: £8,500 | Rates Payable: £4,241.50Small business rate relief may be available providing up to 100% exemption. All interested parties should speak to the local rating authority to verify their rates liability. SERVICES:It is understood the property is connected to mains water, electricity, gas and drainage. We have not tested any of the services and all interested parties should rely upon their own enquiries with the relevant utility companies in connection with the availability and capacity of all those serving the property including IT and telecommunications.PLANNING:We understand the premises are within Class E (g)(i) of the Town and Country Planning (Use Classes) Order 1987 (as amended).Class E allows for a variety of uses including sports & recreation, medical & health services, research & development, financial & professional, all of which may suit the premises.All interested parties should make their own enquiries wit the local planning authority regarding their proposed use. LOCAL AUTHORITY:Ipswich Borough Council, Grafton House, 15-17 Russell Road, Ipswich, Suffolk, IP1 2DE. T:[use Contact Agent Button]ENERGY PERFORMANCE CERTIFICATE [EPC]:To be confirmed.TERMS:The property is available on a new business lease upon terms to be agreed at an initial rent of £12,000 per annum exclusive. A service charge is payable in relation to the common areas of the estate. LEGAL COSTSEach party is to be responsible for their own legal costs.
| Espace | Surface | Durée | Loyer | Type de bien | État | Disponible |
| - | 101 m² | Négociable | Sur demande Sur demande Sur demande Sur demande | Bureau | - | 30 jours |
-
| Surface |
| 101 m² |
| Durée |
| Négociable |
| Loyer |
| Sur demande Sur demande Sur demande Sur demande |
| Type de bien |
| Bureau |
| État |
| - |
| Disponible |
| 30 jours |
-
| Surface | 101 m² |
| Durée | Négociable |
| Loyer | Sur demande |
| Type de bien | Bureau |
| État | - |
| Disponible | 30 jours |
LOCATION: The Rutherford Centre is situated on Dunlop Road, off Hadleigh Road, approximately 1.5 miles from Ipswich town centre. The A12/A14 interchange at Copdock is within 2.5 miles, providing access to Felixstowe, Colchester and the national motorway network. Ipswich railway station is within a short drive and provides a frequent rail service to London (Liverpool Street) with a journey time of approximately 70 minutes. DESCRIPTION:The property comprises a two storey, mid terrace office with a pitched roof. The ground floor open plan office has been partitioned to provide a reception and rear office as well as a meeting room and WC. The first floor comprises an open plan office, meeting room and kitchen. The accommodation has a good quality specification including a suspending ceiling with modern lighting, gas fired central heating, air conditioning, alarm and a carpet floor covering. The premises benefits from forecourt car parking.ACCOMMODATION: [Approximate Net Internal Floor Areas] Ground Floor Reception: 166 sq ft [ 15.41 sq m] Office: 266 sq ft [ 24.67 sq m] Meeting Room: 81 sq ft [ 7.50 sq m]First Floor Main Office: 444 sq ft [ 41.29 sq m] Meeting Room: 79 sq ft [ 7.34 sq m] Kitchen: 48 sq ft [ 4.48 sq m] Total Net Internal Floor Area: 1,084 sq ft [ 86.27 sq m] Total Gross Internal Floor Area: 1,376 sq ft [127.82 sq m]BUSINESS RATES:The property is assessed as follows:Rateable Value: £8,500 | Rates Payable: £4,241.50Small business rate relief may be available providing up to 100% exemption. All interested parties should speak to the local rating authority to verify their rates liability. SERVICES:It is understood the property is connected to mains water, electricity, gas and drainage. We have not tested any of the services and all interested parties should rely upon their own enquiries with the relevant utility companies in connection with the availability and capacity of all those serving the property including IT and telecommunications.PLANNING:We understand the premises are within Class E (g)(i) of the Town and Country Planning (Use Classes) Order 1987 (as amended).Class E allows for a variety of uses including sports & recreation, medical & health services, research & development, financial & professional, all of which may suit the premises.All interested parties should make their own enquiries wit the local planning authority regarding their proposed use. LOCAL AUTHORITY:Ipswich Borough Council, Grafton House, 15-17 Russell Road, Ipswich, Suffolk, IP1 2DE. T:[use Contact Agent Button]ENERGY PERFORMANCE CERTIFICATE [EPC]:To be confirmed.TERMS:The property is available on a new business lease upon terms to be agreed at an initial rent of £12,000 per annum exclusive. A service charge is payable in relation to the common areas of the estate. LEGAL COSTSEach party is to be responsible for their own legal costs.
CARACTÉRISTIQUES
- Cuisine
- Classe de performance énergétique – D
- Espace d’entreposage
- Chauffage central
- Toilettes incluses dans le bail
- Entièrement moquetté
- Open space
- Réception
- Plafond suspendu
- Climatisation
INFORMATIONS SUR L’IMMEUBLE
OCCUPANTS
- ÉTAGE
- NOM DE L’OCCUPANT
- Multi
- Chummy Musical Ltd
- Inconnu
- de Facto Software Ltd
- Multi
- Easilife Cleaning Services Ltd
- Multi
- Eco Home Assessments Ltd
- Multi
- Suffolk Facilities Management
- Multi
- Wildings Professional Systems Ltd
Présenté par

1-6 Dunlop Rd
Hum, une erreur s’est produite lors de l’envoi de votre message. Veuillez réessayer.
Merci ! Votre message a été envoyé.

