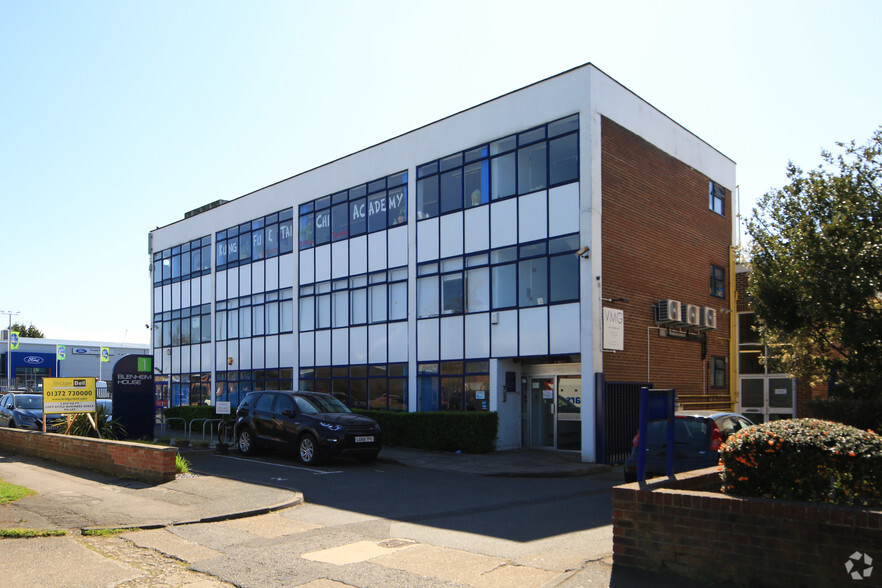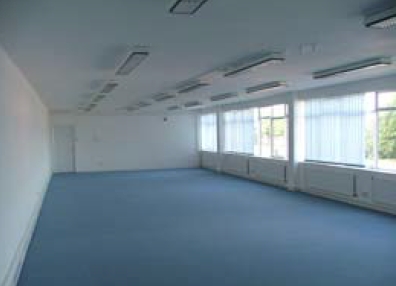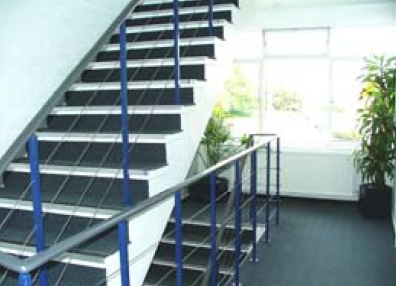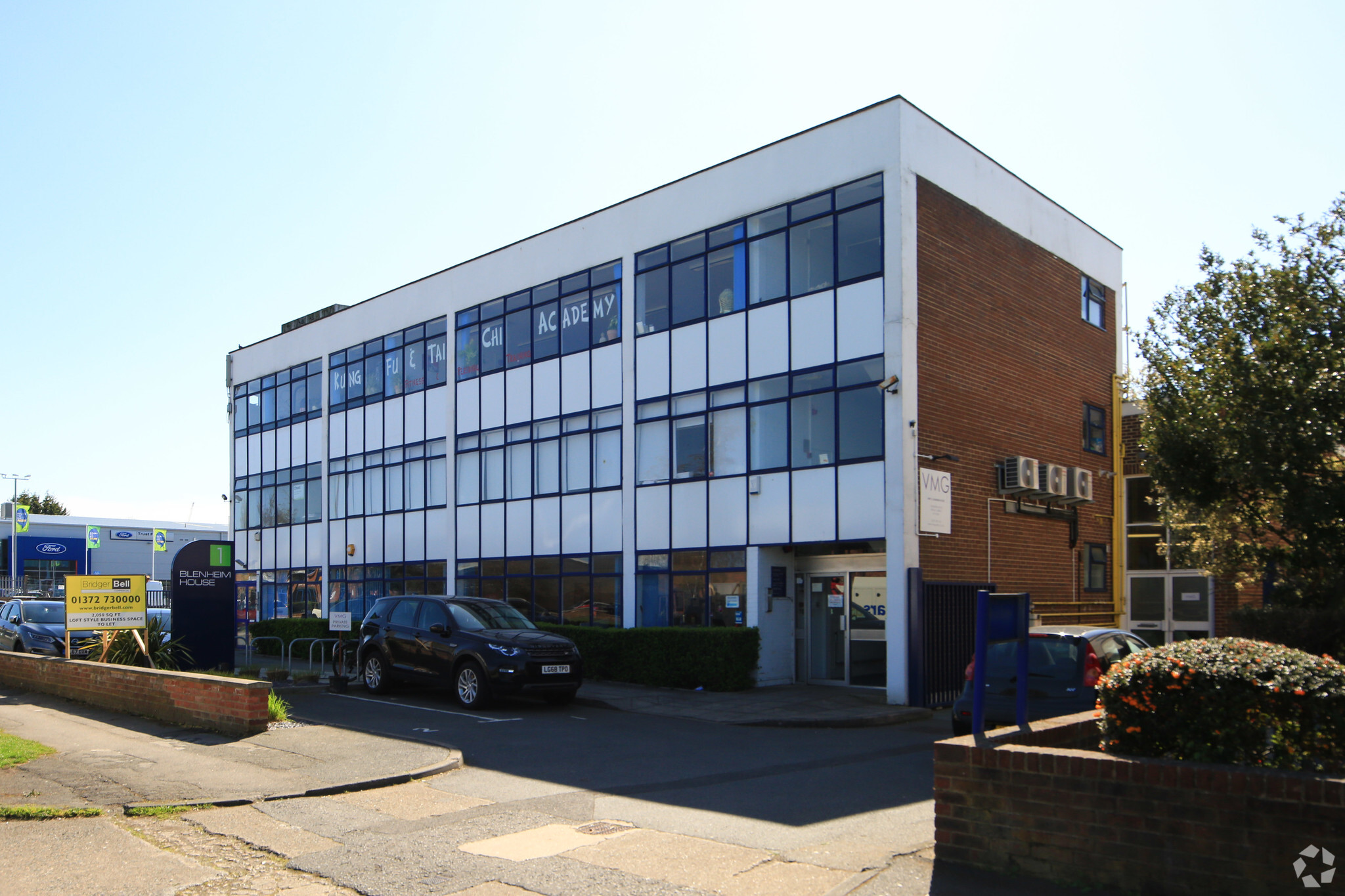
Cette fonctionnalité n’est pas disponible pour le moment.
Nous sommes désolés, mais la fonctionnalité à laquelle vous essayez d’accéder n’est pas disponible actuellement. Nous sommes au courant du problème et notre équipe travaille activement pour le résoudre.
Veuillez vérifier de nouveau dans quelques minutes. Veuillez nous excuser pour ce désagrément.
– L’équipe LoopNet
merci

Votre e-mail a été envoyé !
Blenheim House 1 Blenheim Rd Local d’activités 30 – 827 m² À louer Epsom KT19 9AP



Certaines informations ont été traduites automatiquement.
INFORMATIONS PRINCIPALES
- À distance de marche du centre-ville d'Epsom
- Cour avant fermée
- Bonnes liaisons de transport
CARACTÉRISTIQUES
TOUS LES ESPACES DISPONIBLES(4)
Afficher les loyers en
- ESPACE
- SURFACE
- DURÉE
- LOYER
- TYPE DE BIEN
- ÉTAT
- DISPONIBLE
Les espaces 4 de cet immeuble doivent être loués ensemble, pour un total de 464 m² (Surface contiguë):
Unit B comprises a self contained mid terrace 3 storey light industrial/ warehouse unit with high quality comfort cooled offices on the 1st & 2nd Floors. The ground floor is currently used mainly for storage and light assembly and benefits from a large electric roller shutter loading door, there is also a disabled WC. A mezzanine floor has been installed above much of this area providing further useful storage as well as a partitioned clean room with cooling cassette and sink. A main staircase leads up to the first floor where you have predominantly open plan offices all with good natural light as well as a partitioned meeting room, fitted kitchen and male & female toilets.
- Classe d’utilisation: B2
- Entreposage sécurisé
- Toilettes incluses dans le bail
- Bureau cloisonné et recouvert de moquette
- Comprend 172 m² d’espace de bureau dédié
- Cuisine
- Classe de performance énergétique – E
- Bonne lumière naturelle
- Éclairage LED
- Comprend 33 m² d’espace de bureau dédié
Self contained office/ studio/ light industrial unit with parking. 1,918 SF. Unit D. The property comprises a semi-detached self contained ground floor triangular shaped light industrial workshop/store unit situated under a steel insulated roof with high level fanlight windows. The unit is currently fitted out to be used as offices and storage with a large partitioned office, fitted kitchen and toilet. There is also a mezzanine floor with its own staircase, which provides additional storage. In front of the unit is a gated yard. There is additional parking for 2 vehicles as well as some external storage. Accommodation: Ground Workshop/ Store - 1,596 SF Mezzanine Store - 322 SF AMENITIES - Partitioned and carpeted office - LED lighting - Comfort cooling/heating cassette in office - Male & Female Toilets - Fitted kitchen - Steel insulated roof - Mezzanine floor storage - UPVC double glazed loading doors - Double glazed high level windows - Gated front yard - Max eaves height 5.4m - Min eaves height 4.96m - Additional parking for 2 vehicles
- Classe d’utilisation: B2
- Cuisine
- Classe de performance énergétique – E
- Stationnement supplémentaire pour 2 véhicules
- Éclairage LED
- Peut être combiné avec un ou plusieurs espaces supplémentaires jusqu’à 178 m² d’espace adjacent
- Entreposage sécurisé
- Toilettes incluses dans le bail
- Bureau cloisonné et recouvert de moquette
Les espaces 2 de cet immeuble doivent être loués ensemble, pour un total de 186 m² (Surface contiguë):
Unit B comprises a self contained mid terrace 3 storey light industrial/ warehouse unit with high quality comfort cooled offices on the 1st & 2nd Floors. The ground floor is currently used mainly for storage and light assembly and benefits from a large electric roller shutter loading door, there is also a disabled WC. A mezzanine floor has been installed above much of this area providing further useful storage as well as a partitioned clean room with cooling cassette and sink. A main staircase leads up to the first floor where you have predominantly open plan offices all with good natural light as well as a partitioned meeting room, fitted kitchen and male & female toilets.
- Classe d’utilisation: B2
- Entreposage sécurisé
- Toilettes incluses dans le bail
- Bureau cloisonné et recouvert de moquette
- Cuisine
- Classe de performance énergétique – E
- Bonne lumière naturelle
- Éclairage LED
Self contained office/ studio/ light industrial unit with parking. 1,918 SF. Unit D. The property comprises a semi-detached self contained ground floor triangular shaped light industrial workshop/store unit situated under a steel insulated roof with high level fanlight windows. The unit is currently fitted out to be used as offices and storage with a large partitioned office, fitted kitchen and toilet. There is also a mezzanine floor with its own staircase, which provides additional storage. In front of the unit is a gated yard. There is additional parking for 2 vehicles as well as some external storage. Accommodation: Ground Workshop/ Store - 1,596 SF Mezzanine Store - 322 SF AMENITIES - Partitioned and carpeted office - LED lighting - Comfort cooling/heating cassette in office - Male & Female Toilets - Fitted kitchen - Steel insulated roof - Mezzanine floor storage - UPVC double glazed loading doors - Double glazed high level windows - Gated front yard - Max eaves height 5.4m - Min eaves height 4.96m - Additional parking for 2 vehicles
- Classe d’utilisation: B2
- Cuisine
- Classe de performance énergétique – E
- Stationnement supplémentaire pour 2 véhicules
- Éclairage LED
- Peut être combiné avec un ou plusieurs espaces supplémentaires jusqu’à 178 m² d’espace adjacent
- Entreposage sécurisé
- Toilettes incluses dans le bail
- Bureau cloisonné et recouvert de moquette
| Espace | Surface | Durée | Loyer | Type de bien | État | Disponible |
| RDC – Unit B, 1er étage – Unit B, 2e étage – Unit B, Mezzanine – Unit B | 464 m² | Négociable | 125,56 € /m²/an 10,46 € /m²/mois 58 209 € /an 4 851 € /mois | Local d’activités | Construction partielle | Maintenant |
| RDC – Unit D | 148 m² | Négociable | 219,48 € /m²/an 18,29 € /m²/mois 32 544 € /an 2 712 € /mois | Local d’activités | Construction partielle | 30 jours |
| 2e étage – Unit F, Mezzanine – Unit F | 186 m² | Négociable | 125,56 € /m²/an 10,46 € /m²/mois 23 295 € /an 1 941 € /mois | Local d’activités | Construction partielle | Maintenant |
| Mezzanine – Unit D | 30 m² | Négociable | 219,48 € /m²/an 18,29 € /m²/mois 6 566 € /an 547,15 € /mois | Local d’activités | Construction partielle | 30 jours |
RDC – Unit B, 1er étage – Unit B, 2e étage – Unit B, Mezzanine – Unit B
Les espaces 4 de cet immeuble doivent être loués ensemble, pour un total de 464 m² (Surface contiguë):
| Surface |
|
RDC – Unit B - 172 m²
1er étage – Unit B - 172 m²
2e étage – Unit B - 31 m²
Mezzanine – Unit B - 88 m²
|
| Durée |
| Négociable |
| Loyer |
| 125,56 € /m²/an 10,46 € /m²/mois 58 209 € /an 4 851 € /mois |
| Type de bien |
| Local d’activités |
| État |
| Construction partielle |
| Disponible |
| Maintenant |
RDC – Unit D
| Surface |
| 148 m² |
| Durée |
| Négociable |
| Loyer |
| 219,48 € /m²/an 18,29 € /m²/mois 32 544 € /an 2 712 € /mois |
| Type de bien |
| Local d’activités |
| État |
| Construction partielle |
| Disponible |
| 30 jours |
2e étage – Unit F, Mezzanine – Unit F
Les espaces 2 de cet immeuble doivent être loués ensemble, pour un total de 186 m² (Surface contiguë):
| Surface |
|
2e étage – Unit F - 124 m²
Mezzanine – Unit F - 62 m²
|
| Durée |
| Négociable |
| Loyer |
| 125,56 € /m²/an 10,46 € /m²/mois 23 295 € /an 1 941 € /mois |
| Type de bien |
| Local d’activités |
| État |
| Construction partielle |
| Disponible |
| Maintenant |
Mezzanine – Unit D
| Surface |
| 30 m² |
| Durée |
| Négociable |
| Loyer |
| 219,48 € /m²/an 18,29 € /m²/mois 6 566 € /an 547,15 € /mois |
| Type de bien |
| Local d’activités |
| État |
| Construction partielle |
| Disponible |
| 30 jours |
RDC – Unit B, 1er étage – Unit B, 2e étage – Unit B, Mezzanine – Unit B
| Surface |
RDC – Unit B - 172 m²
1er étage – Unit B - 172 m²
2e étage – Unit B - 31 m²
Mezzanine – Unit B - 88 m²
|
| Durée | Négociable |
| Loyer | 125,56 € /m²/an |
| Type de bien | Local d’activités |
| État | Construction partielle |
| Disponible | Maintenant |
Unit B comprises a self contained mid terrace 3 storey light industrial/ warehouse unit with high quality comfort cooled offices on the 1st & 2nd Floors. The ground floor is currently used mainly for storage and light assembly and benefits from a large electric roller shutter loading door, there is also a disabled WC. A mezzanine floor has been installed above much of this area providing further useful storage as well as a partitioned clean room with cooling cassette and sink. A main staircase leads up to the first floor where you have predominantly open plan offices all with good natural light as well as a partitioned meeting room, fitted kitchen and male & female toilets.
- Classe d’utilisation: B2
- Cuisine
- Entreposage sécurisé
- Classe de performance énergétique – E
- Toilettes incluses dans le bail
- Bonne lumière naturelle
- Bureau cloisonné et recouvert de moquette
- Éclairage LED
- Comprend 172 m² d’espace de bureau dédié
- Comprend 33 m² d’espace de bureau dédié
RDC – Unit D
| Surface | 148 m² |
| Durée | Négociable |
| Loyer | 219,48 € /m²/an |
| Type de bien | Local d’activités |
| État | Construction partielle |
| Disponible | 30 jours |
Self contained office/ studio/ light industrial unit with parking. 1,918 SF. Unit D. The property comprises a semi-detached self contained ground floor triangular shaped light industrial workshop/store unit situated under a steel insulated roof with high level fanlight windows. The unit is currently fitted out to be used as offices and storage with a large partitioned office, fitted kitchen and toilet. There is also a mezzanine floor with its own staircase, which provides additional storage. In front of the unit is a gated yard. There is additional parking for 2 vehicles as well as some external storage. Accommodation: Ground Workshop/ Store - 1,596 SF Mezzanine Store - 322 SF AMENITIES - Partitioned and carpeted office - LED lighting - Comfort cooling/heating cassette in office - Male & Female Toilets - Fitted kitchen - Steel insulated roof - Mezzanine floor storage - UPVC double glazed loading doors - Double glazed high level windows - Gated front yard - Max eaves height 5.4m - Min eaves height 4.96m - Additional parking for 2 vehicles
- Classe d’utilisation: B2
- Peut être combiné avec un ou plusieurs espaces supplémentaires jusqu’à 178 m² d’espace adjacent
- Cuisine
- Entreposage sécurisé
- Classe de performance énergétique – E
- Toilettes incluses dans le bail
- Stationnement supplémentaire pour 2 véhicules
- Bureau cloisonné et recouvert de moquette
- Éclairage LED
2e étage – Unit F, Mezzanine – Unit F
| Surface |
2e étage – Unit F - 124 m²
Mezzanine – Unit F - 62 m²
|
| Durée | Négociable |
| Loyer | 125,56 € /m²/an |
| Type de bien | Local d’activités |
| État | Construction partielle |
| Disponible | Maintenant |
Unit B comprises a self contained mid terrace 3 storey light industrial/ warehouse unit with high quality comfort cooled offices on the 1st & 2nd Floors. The ground floor is currently used mainly for storage and light assembly and benefits from a large electric roller shutter loading door, there is also a disabled WC. A mezzanine floor has been installed above much of this area providing further useful storage as well as a partitioned clean room with cooling cassette and sink. A main staircase leads up to the first floor where you have predominantly open plan offices all with good natural light as well as a partitioned meeting room, fitted kitchen and male & female toilets.
- Classe d’utilisation: B2
- Cuisine
- Entreposage sécurisé
- Classe de performance énergétique – E
- Toilettes incluses dans le bail
- Bonne lumière naturelle
- Bureau cloisonné et recouvert de moquette
- Éclairage LED
Mezzanine – Unit D
| Surface | 30 m² |
| Durée | Négociable |
| Loyer | 219,48 € /m²/an |
| Type de bien | Local d’activités |
| État | Construction partielle |
| Disponible | 30 jours |
Self contained office/ studio/ light industrial unit with parking. 1,918 SF. Unit D. The property comprises a semi-detached self contained ground floor triangular shaped light industrial workshop/store unit situated under a steel insulated roof with high level fanlight windows. The unit is currently fitted out to be used as offices and storage with a large partitioned office, fitted kitchen and toilet. There is also a mezzanine floor with its own staircase, which provides additional storage. In front of the unit is a gated yard. There is additional parking for 2 vehicles as well as some external storage. Accommodation: Ground Workshop/ Store - 1,596 SF Mezzanine Store - 322 SF AMENITIES - Partitioned and carpeted office - LED lighting - Comfort cooling/heating cassette in office - Male & Female Toilets - Fitted kitchen - Steel insulated roof - Mezzanine floor storage - UPVC double glazed loading doors - Double glazed high level windows - Gated front yard - Max eaves height 5.4m - Min eaves height 4.96m - Additional parking for 2 vehicles
- Classe d’utilisation: B2
- Peut être combiné avec un ou plusieurs espaces supplémentaires jusqu’à 178 m² d’espace adjacent
- Cuisine
- Entreposage sécurisé
- Classe de performance énergétique – E
- Toilettes incluses dans le bail
- Stationnement supplémentaire pour 2 véhicules
- Bureau cloisonné et recouvert de moquette
- Éclairage LED
APERÇU DU BIEN
L'établissement est situé à proximité de l'entrée du centre d'affaires de Longmead, à quelques pas du centre-ville d'Epsom et de la gare principale. L'A24, qui permet d'accéder facilement à la M25 (sortie 9) et au centre de Londres au nord.
INFORMATIONS SUR L’IMMEUBLE
Présenté par

Blenheim House | 1 Blenheim Rd
Hum, une erreur s’est produite lors de l’envoi de votre message. Veuillez réessayer.
Merci ! Votre message a été envoyé.





