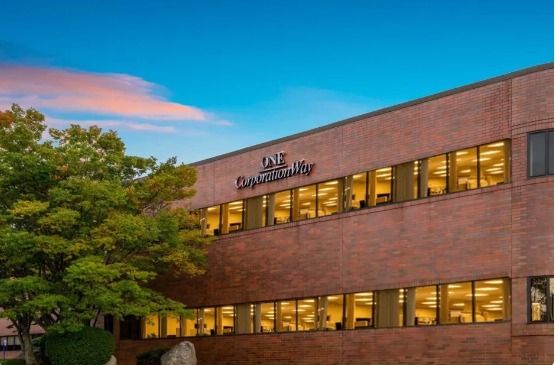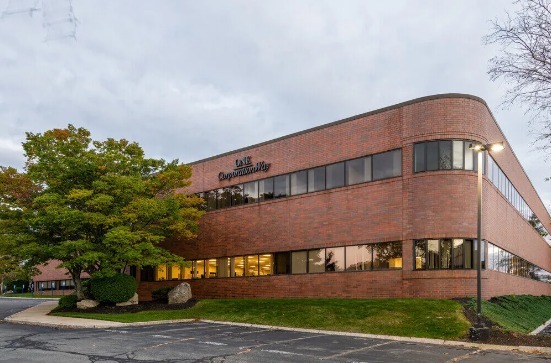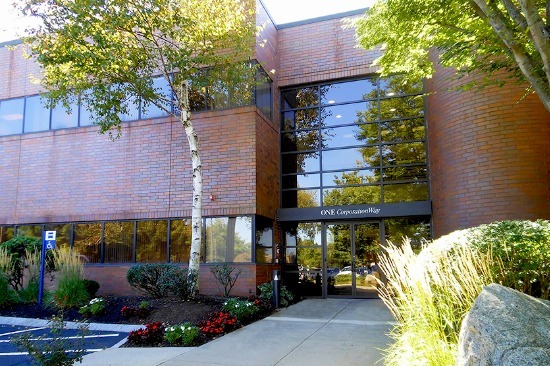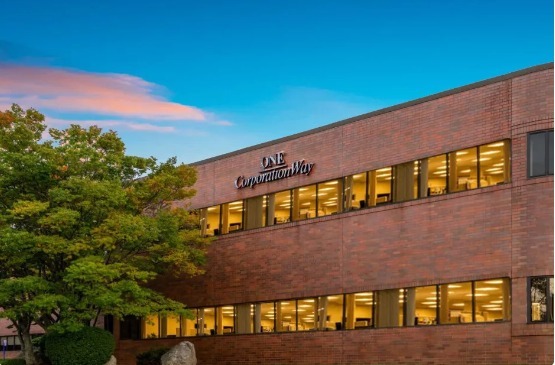
Cette fonctionnalité n’est pas disponible pour le moment.
Nous sommes désolés, mais la fonctionnalité à laquelle vous essayez d’accéder n’est pas disponible actuellement. Nous sommes au courant du problème et notre équipe travaille activement pour le résoudre.
Veuillez vérifier de nouveau dans quelques minutes. Veuillez nous excuser pour ce désagrément.
– L’équipe LoopNet
merci

Votre e-mail a été envoyé !
1 Corporation Way Local d’activités 1 700 – 6 575 m² À louer Peabody, MA 01960



Certaines informations ont été traduites automatiquement.
TOUS LES ESPACES DISPONIBLES(3)
Afficher les loyers en
- ESPACE
- SURFACE
- DURÉE
- LOYER
- TYPE DE BIEN
- ÉTAT
- DISPONIBLE
1st Class two story Office/R & D building located in Centennial Park Peabody, MA. Just 16 miles north of Boston, Cambridge and Logan International Airport, Centennial Park's campus setting is home to a roster of world class corporations. One Corporation Way features a rich antique brick exterior and beautiful window line that allows an abundance of natural light into the building. The 1st floor features 4 common loading docks and floor to joist clear heights of 13'-7" while the 2nd floor affords 12'-10" . The building also features 2000 Amps of power and 3.37 parking spaces per 1,000 SF. Most recently, the East Coast headquarters of an international microscopy R & D firm, the building is ideal for life science, lab, R & D facilities and other flex/office type uses. Nearby are dozens of fine restaurants, health clubs, golf courses, Market Street/Lynnfield and the North Shore Mall featuring 130 high-quality retailers. Work with Combined Properties full service, in house, team of experts to design and build your next corporate home!
- Peut être combiné avec un ou plusieurs espaces supplémentaires jusqu’à 6 575 m² d’espace adjacent
1st Class two story Office/R & D building located in Centennial Park Peabody, MA. Just 16 miles north of Boston, Cambridge and Logan International Airport, Centennial Park's campus setting is home to a roster of world class corporations. One Corporation Way features a rich antique brick exterior and beautiful window line that allows an abundance of natural light into the building. The 1st floor features 4 common loading docks and floor to joist clear heights of 13'-7" while the 2nd floor affords 12'-10" . The building also features 2000 Amps of power and 3.37 parking spaces per 1,000 SF. Most recently, the East Coast headquarters of an international microscopy R & D firm, the building is ideal for life science, lab, R & D facilities and other flex/office type uses. Nearby are dozens of fine restaurants, health clubs, golf courses, Market Street/Lynnfield and the North Shore Mall featuring 130 high-quality retailers. Work with Combined Properties full service, in house, team of experts to design and build your next corporate home!
- Peut être combiné avec un ou plusieurs espaces supplémentaires jusqu’à 6 575 m² d’espace adjacent
- Convient pour 66 - 210 Personnes
1st Class two story Office/R & D building located in Centennial Park Peabody, MA. Just 16 miles north of Boston, Cambridge and Logan International Airport, Centennial Park's campus setting is home to a roster of world class corporations. One Corporation Way features a rich antique brick exterior and beautiful window line that allows an abundance of natural light into the building. The 1st floor features 4 common loading docks and floor to joist clear heights of 13'-7" while the 2nd floor affords 12'-10" . The building also features 2000 Amps of power and 3.37 parking spaces per 1,000 SF. Most recently, the East Coast headquarters of an international microscopy R & D firm, the building is ideal for life science, lab, R & D facilities and other flex/office type uses. Nearby are dozens of fine restaurants, health clubs, golf courses, Market Street/Lynnfield and the North Shore Mall featuring 130 high-quality retailers. Work with Combined Properties full service, in house, team of experts to design and build your next corporate home!
- Peut être combiné avec un ou plusieurs espaces supplémentaires jusqu’à 6 575 m² d’espace adjacent
- Convient pour 46 - 147 Personnes
| Espace | Surface | Durée | Loyer | Type de bien | État | Disponible |
| 1er étage – 1A | 2 439 m² | Négociable | Sur demande Sur demande Sur demande Sur demande | Local d’activités | Construction achevée | Maintenant |
| 2e étage – 2A | 2 436 m² | Négociable | Sur demande Sur demande Sur demande Sur demande | Local d’activités | - | Maintenant |
| 2e étage – 2B | 1 700 m² | Négociable | Sur demande Sur demande Sur demande Sur demande | Local d’activités | - | Maintenant |
1er étage – 1A
| Surface |
| 2 439 m² |
| Durée |
| Négociable |
| Loyer |
| Sur demande Sur demande Sur demande Sur demande |
| Type de bien |
| Local d’activités |
| État |
| Construction achevée |
| Disponible |
| Maintenant |
2e étage – 2A
| Surface |
| 2 436 m² |
| Durée |
| Négociable |
| Loyer |
| Sur demande Sur demande Sur demande Sur demande |
| Type de bien |
| Local d’activités |
| État |
| - |
| Disponible |
| Maintenant |
2e étage – 2B
| Surface |
| 1 700 m² |
| Durée |
| Négociable |
| Loyer |
| Sur demande Sur demande Sur demande Sur demande |
| Type de bien |
| Local d’activités |
| État |
| - |
| Disponible |
| Maintenant |
1er étage – 1A
| Surface | 2 439 m² |
| Durée | Négociable |
| Loyer | Sur demande |
| Type de bien | Local d’activités |
| État | Construction achevée |
| Disponible | Maintenant |
1st Class two story Office/R & D building located in Centennial Park Peabody, MA. Just 16 miles north of Boston, Cambridge and Logan International Airport, Centennial Park's campus setting is home to a roster of world class corporations. One Corporation Way features a rich antique brick exterior and beautiful window line that allows an abundance of natural light into the building. The 1st floor features 4 common loading docks and floor to joist clear heights of 13'-7" while the 2nd floor affords 12'-10" . The building also features 2000 Amps of power and 3.37 parking spaces per 1,000 SF. Most recently, the East Coast headquarters of an international microscopy R & D firm, the building is ideal for life science, lab, R & D facilities and other flex/office type uses. Nearby are dozens of fine restaurants, health clubs, golf courses, Market Street/Lynnfield and the North Shore Mall featuring 130 high-quality retailers. Work with Combined Properties full service, in house, team of experts to design and build your next corporate home!
- Peut être combiné avec un ou plusieurs espaces supplémentaires jusqu’à 6 575 m² d’espace adjacent
2e étage – 2A
| Surface | 2 436 m² |
| Durée | Négociable |
| Loyer | Sur demande |
| Type de bien | Local d’activités |
| État | - |
| Disponible | Maintenant |
1st Class two story Office/R & D building located in Centennial Park Peabody, MA. Just 16 miles north of Boston, Cambridge and Logan International Airport, Centennial Park's campus setting is home to a roster of world class corporations. One Corporation Way features a rich antique brick exterior and beautiful window line that allows an abundance of natural light into the building. The 1st floor features 4 common loading docks and floor to joist clear heights of 13'-7" while the 2nd floor affords 12'-10" . The building also features 2000 Amps of power and 3.37 parking spaces per 1,000 SF. Most recently, the East Coast headquarters of an international microscopy R & D firm, the building is ideal for life science, lab, R & D facilities and other flex/office type uses. Nearby are dozens of fine restaurants, health clubs, golf courses, Market Street/Lynnfield and the North Shore Mall featuring 130 high-quality retailers. Work with Combined Properties full service, in house, team of experts to design and build your next corporate home!
- Peut être combiné avec un ou plusieurs espaces supplémentaires jusqu’à 6 575 m² d’espace adjacent
- Convient pour 66 - 210 Personnes
2e étage – 2B
| Surface | 1 700 m² |
| Durée | Négociable |
| Loyer | Sur demande |
| Type de bien | Local d’activités |
| État | - |
| Disponible | Maintenant |
1st Class two story Office/R & D building located in Centennial Park Peabody, MA. Just 16 miles north of Boston, Cambridge and Logan International Airport, Centennial Park's campus setting is home to a roster of world class corporations. One Corporation Way features a rich antique brick exterior and beautiful window line that allows an abundance of natural light into the building. The 1st floor features 4 common loading docks and floor to joist clear heights of 13'-7" while the 2nd floor affords 12'-10" . The building also features 2000 Amps of power and 3.37 parking spaces per 1,000 SF. Most recently, the East Coast headquarters of an international microscopy R & D firm, the building is ideal for life science, lab, R & D facilities and other flex/office type uses. Nearby are dozens of fine restaurants, health clubs, golf courses, Market Street/Lynnfield and the North Shore Mall featuring 130 high-quality retailers. Work with Combined Properties full service, in house, team of experts to design and build your next corporate home!
- Peut être combiné avec un ou plusieurs espaces supplémentaires jusqu’à 6 575 m² d’espace adjacent
- Convient pour 46 - 147 Personnes
CARACTÉRISTIQUES
- Accès contrôlé
INFORMATIONS SUR L’IMMEUBLE
OCCUPANTS
- ÉTAGE
- NOM DE L’OCCUPANT
- 1er
- Equifax
- 2e
- Zeiss
Présenté par

1 Corporation Way
Hum, une erreur s’est produite lors de l’envoi de votre message. Veuillez réessayer.
Merci ! Votre message a été envoyé.



