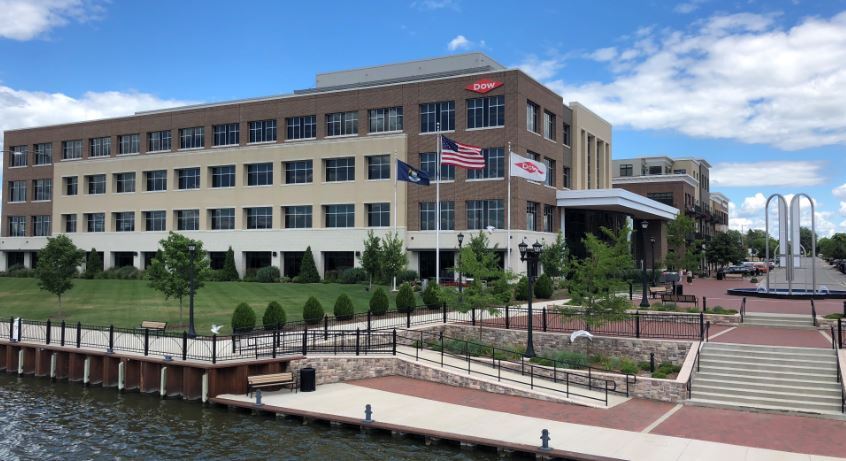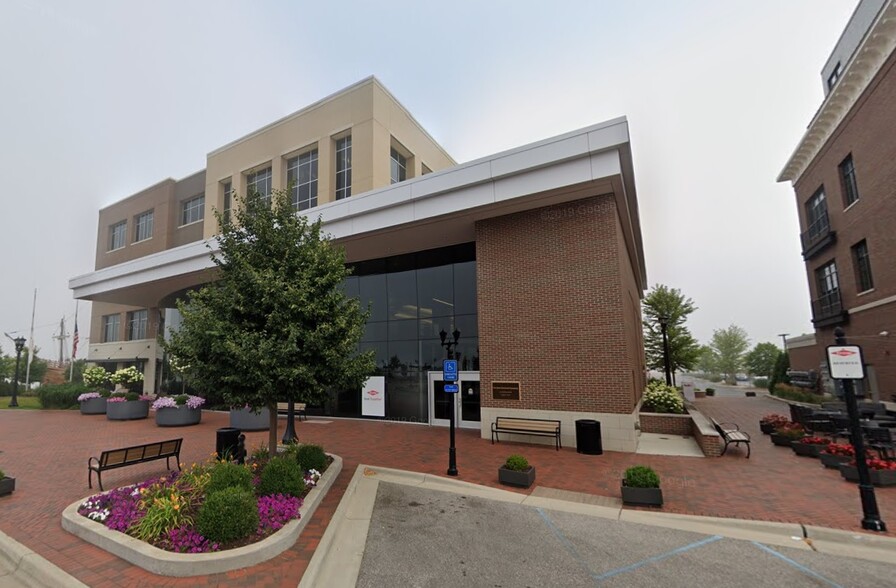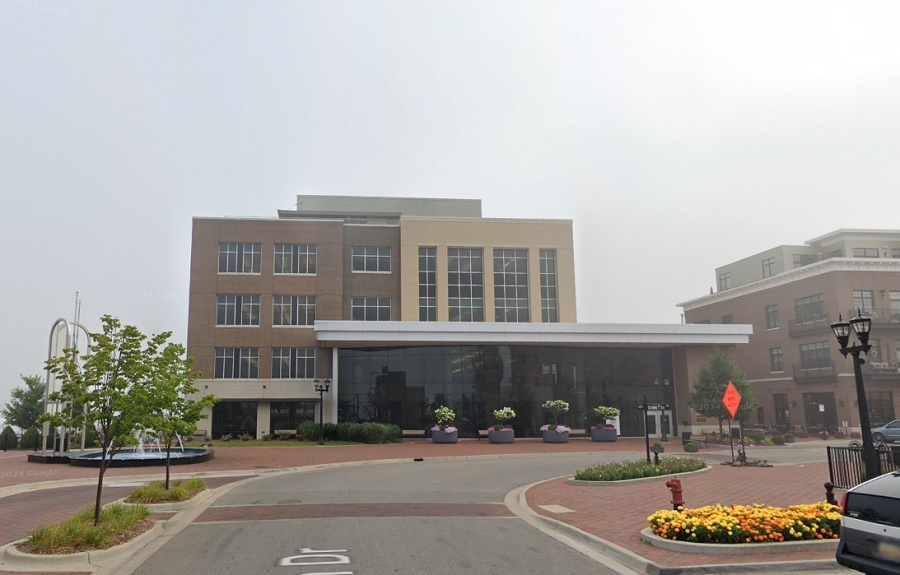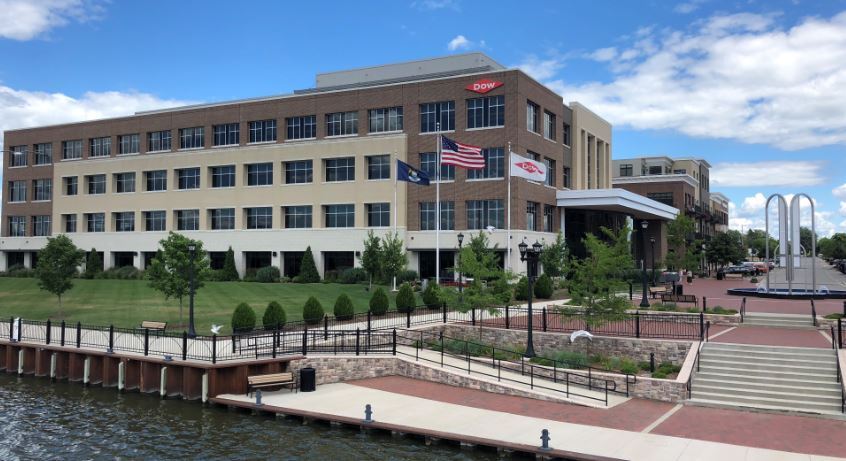
Cette fonctionnalité n’est pas disponible pour le moment.
Nous sommes désolés, mais la fonctionnalité à laquelle vous essayez d’accéder n’est pas disponible actuellement. Nous sommes au courant du problème et notre équipe travaille activement pour le résoudre.
Veuillez vérifier de nouveau dans quelques minutes. Veuillez nous excuser pour ce désagrément.
– L’équipe LoopNet
merci

Votre e-mail a été envoyé !
Dow Business Services Center 1 E Main St Bureau 622 – 9 569 m² À louer Bay City, MI 48708



Certaines informations ont été traduites automatiquement.
TOUS LES ESPACES DISPONIBLES(5)
Afficher les loyers en
- ESPACE
- SURFACE
- DURÉE
- LOYER
- TYPE DE BIEN
- ÉTAT
- DISPONIBLE
State-of-the-art plug & play. Divisible by floor to ± 20,000 RSF. Marquee building signage & branding opportunities. Penthouse with conferencing center, catering kitchen/ café & patio. Ample and free surface parking w/ snowmelt sidewalks.
- Espace en sous-location disponible auprès de l’occupant actuel
- Principalement open space
- Peut être combiné avec un ou plusieurs espaces supplémentaires jusqu’à 9 569 m² d’espace adjacent
- Grand parking.
- Entièrement aménagé comme Bureau standard
- Espace en excellent état
- Climatisation centrale
State-of-the-art plug & play. Divisible by floor to ± 20,000 RSF. Marquee building signage & branding opportunities. Penthouse with conferencing center, catering kitchen/ café & patio. Ample and free surface parking w/ snowmelt sidewalks.
- Espace en sous-location disponible auprès de l’occupant actuel
- Principalement open space
- Peut être combiné avec un ou plusieurs espaces supplémentaires jusqu’à 9 569 m² d’espace adjacent
- Grand parking.
- Entièrement aménagé comme Bureau standard
- Espace en excellent état
- Climatisation centrale
State-of-the-art plug & play. Divisible by floor to ± 20,000 RSF. Marquee building signage & branding opportunities. Penthouse with conferencing center, catering kitchen/ café & patio. Ample and free surface parking w/ snowmelt sidewalks.
- Espace en sous-location disponible auprès de l’occupant actuel
- Principalement open space
- Peut être combiné avec un ou plusieurs espaces supplémentaires jusqu’à 9 569 m² d’espace adjacent
- Grand parking.
- Entièrement aménagé comme Bureau standard
- Espace en excellent état
- Climatisation centrale
State-of-the-art plug & play. Divisible by floor to ± 20,000 RSF. Marquee building signage & branding opportunities. Penthouse with conferencing center, catering kitchen/ café & patio. Ample and free surface parking w/ snowmelt sidewalks.
- Espace en sous-location disponible auprès de l’occupant actuel
- Principalement open space
- Peut être combiné avec un ou plusieurs espaces supplémentaires jusqu’à 9 569 m² d’espace adjacent
- Grand parking.
- Entièrement aménagé comme Bureau standard
- Espace en excellent état
- Climatisation centrale
State-of-the-art plug & play. Divisible by floor to ± 20,000 RSF. Marquee building signage & branding opportunities. Penthouse with conferencing center, catering kitchen/ café & patio. Ample and free surface parking w/ snowmelt sidewalks.
- Espace en sous-location disponible auprès de l’occupant actuel
- Principalement open space
- Peut être combiné avec un ou plusieurs espaces supplémentaires jusqu’à 9 569 m² d’espace adjacent
- Grand parking.
- Entièrement aménagé comme Bureau standard
- Espace en excellent état
- Climatisation centrale
| Espace | Surface | Durée | Loyer | Type de bien | État | Disponible |
| 1er étage | 929 – 2 492 m² | Juil. 2035 | Sur demande Sur demande Sur demande Sur demande | Bureau | Construction achevée | 30 jours |
| 2e étage | 929 – 2 148 m² | Juil. 2035 | Sur demande Sur demande Sur demande Sur demande | Bureau | Construction achevée | 30 jours |
| 3e étage | 929 – 2 153 m² | Juil. 2035 | Sur demande Sur demande Sur demande Sur demande | Bureau | Construction achevée | 30 jours |
| 4e étage | 2 153 m² | Juil. 2035 | Sur demande Sur demande Sur demande Sur demande | Bureau | Construction achevée | 30 jours |
| 5e étage | 622 m² | Juil. 2035 | Sur demande Sur demande Sur demande Sur demande | Bureau | Construction achevée | 30 jours |
1er étage
| Surface |
| 929 – 2 492 m² |
| Durée |
| Juil. 2035 |
| Loyer |
| Sur demande Sur demande Sur demande Sur demande |
| Type de bien |
| Bureau |
| État |
| Construction achevée |
| Disponible |
| 30 jours |
2e étage
| Surface |
| 929 – 2 148 m² |
| Durée |
| Juil. 2035 |
| Loyer |
| Sur demande Sur demande Sur demande Sur demande |
| Type de bien |
| Bureau |
| État |
| Construction achevée |
| Disponible |
| 30 jours |
3e étage
| Surface |
| 929 – 2 153 m² |
| Durée |
| Juil. 2035 |
| Loyer |
| Sur demande Sur demande Sur demande Sur demande |
| Type de bien |
| Bureau |
| État |
| Construction achevée |
| Disponible |
| 30 jours |
4e étage
| Surface |
| 2 153 m² |
| Durée |
| Juil. 2035 |
| Loyer |
| Sur demande Sur demande Sur demande Sur demande |
| Type de bien |
| Bureau |
| État |
| Construction achevée |
| Disponible |
| 30 jours |
5e étage
| Surface |
| 622 m² |
| Durée |
| Juil. 2035 |
| Loyer |
| Sur demande Sur demande Sur demande Sur demande |
| Type de bien |
| Bureau |
| État |
| Construction achevée |
| Disponible |
| 30 jours |
1er étage
| Surface | 929 – 2 492 m² |
| Durée | Juil. 2035 |
| Loyer | Sur demande |
| Type de bien | Bureau |
| État | Construction achevée |
| Disponible | 30 jours |
State-of-the-art plug & play. Divisible by floor to ± 20,000 RSF. Marquee building signage & branding opportunities. Penthouse with conferencing center, catering kitchen/ café & patio. Ample and free surface parking w/ snowmelt sidewalks.
- Espace en sous-location disponible auprès de l’occupant actuel
- Entièrement aménagé comme Bureau standard
- Principalement open space
- Espace en excellent état
- Peut être combiné avec un ou plusieurs espaces supplémentaires jusqu’à 9 569 m² d’espace adjacent
- Climatisation centrale
- Grand parking.
2e étage
| Surface | 929 – 2 148 m² |
| Durée | Juil. 2035 |
| Loyer | Sur demande |
| Type de bien | Bureau |
| État | Construction achevée |
| Disponible | 30 jours |
State-of-the-art plug & play. Divisible by floor to ± 20,000 RSF. Marquee building signage & branding opportunities. Penthouse with conferencing center, catering kitchen/ café & patio. Ample and free surface parking w/ snowmelt sidewalks.
- Espace en sous-location disponible auprès de l’occupant actuel
- Entièrement aménagé comme Bureau standard
- Principalement open space
- Espace en excellent état
- Peut être combiné avec un ou plusieurs espaces supplémentaires jusqu’à 9 569 m² d’espace adjacent
- Climatisation centrale
- Grand parking.
3e étage
| Surface | 929 – 2 153 m² |
| Durée | Juil. 2035 |
| Loyer | Sur demande |
| Type de bien | Bureau |
| État | Construction achevée |
| Disponible | 30 jours |
State-of-the-art plug & play. Divisible by floor to ± 20,000 RSF. Marquee building signage & branding opportunities. Penthouse with conferencing center, catering kitchen/ café & patio. Ample and free surface parking w/ snowmelt sidewalks.
- Espace en sous-location disponible auprès de l’occupant actuel
- Entièrement aménagé comme Bureau standard
- Principalement open space
- Espace en excellent état
- Peut être combiné avec un ou plusieurs espaces supplémentaires jusqu’à 9 569 m² d’espace adjacent
- Climatisation centrale
- Grand parking.
4e étage
| Surface | 2 153 m² |
| Durée | Juil. 2035 |
| Loyer | Sur demande |
| Type de bien | Bureau |
| État | Construction achevée |
| Disponible | 30 jours |
State-of-the-art plug & play. Divisible by floor to ± 20,000 RSF. Marquee building signage & branding opportunities. Penthouse with conferencing center, catering kitchen/ café & patio. Ample and free surface parking w/ snowmelt sidewalks.
- Espace en sous-location disponible auprès de l’occupant actuel
- Entièrement aménagé comme Bureau standard
- Principalement open space
- Espace en excellent état
- Peut être combiné avec un ou plusieurs espaces supplémentaires jusqu’à 9 569 m² d’espace adjacent
- Climatisation centrale
- Grand parking.
5e étage
| Surface | 622 m² |
| Durée | Juil. 2035 |
| Loyer | Sur demande |
| Type de bien | Bureau |
| État | Construction achevée |
| Disponible | 30 jours |
State-of-the-art plug & play. Divisible by floor to ± 20,000 RSF. Marquee building signage & branding opportunities. Penthouse with conferencing center, catering kitchen/ café & patio. Ample and free surface parking w/ snowmelt sidewalks.
- Espace en sous-location disponible auprès de l’occupant actuel
- Entièrement aménagé comme Bureau standard
- Principalement open space
- Espace en excellent état
- Peut être combiné avec un ou plusieurs espaces supplémentaires jusqu’à 9 569 m² d’espace adjacent
- Climatisation centrale
- Grand parking.
INFORMATIONS SUR L’IMMEUBLE
Présenté par

Dow Business Services Center | 1 E Main St
Hum, une erreur s’est produite lors de l’envoi de votre message. Veuillez réessayer.
Merci ! Votre message a été envoyé.





