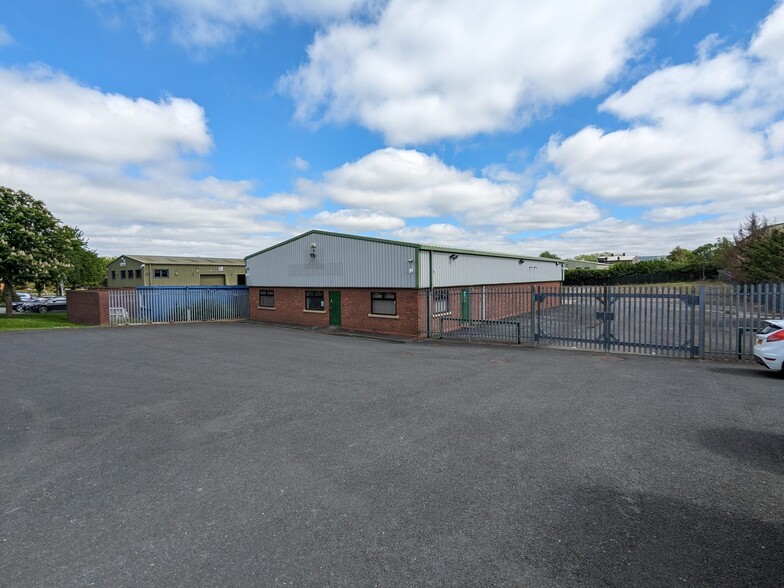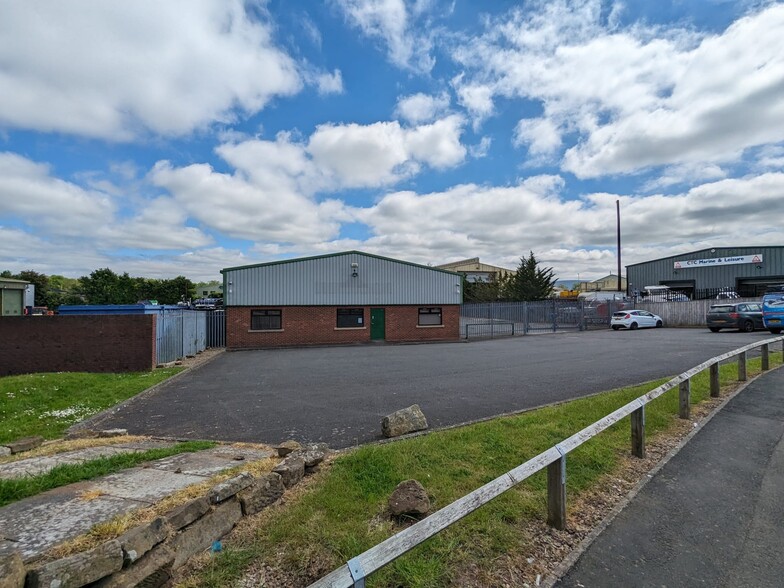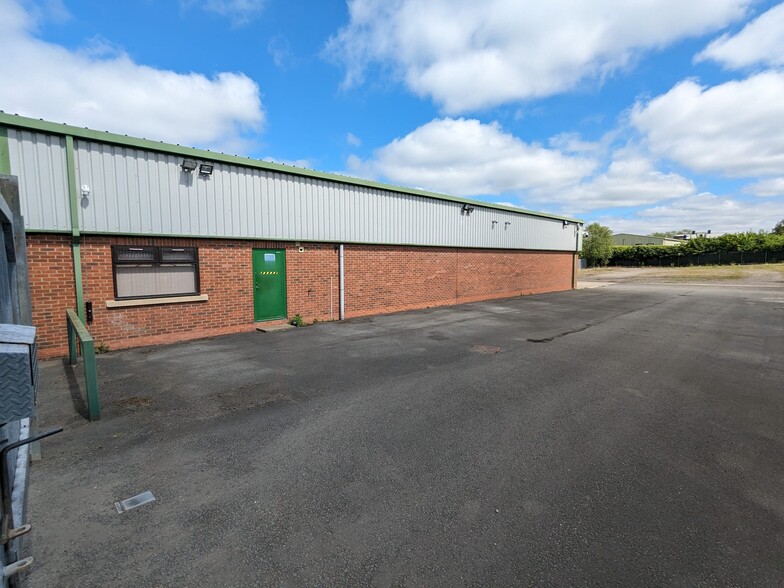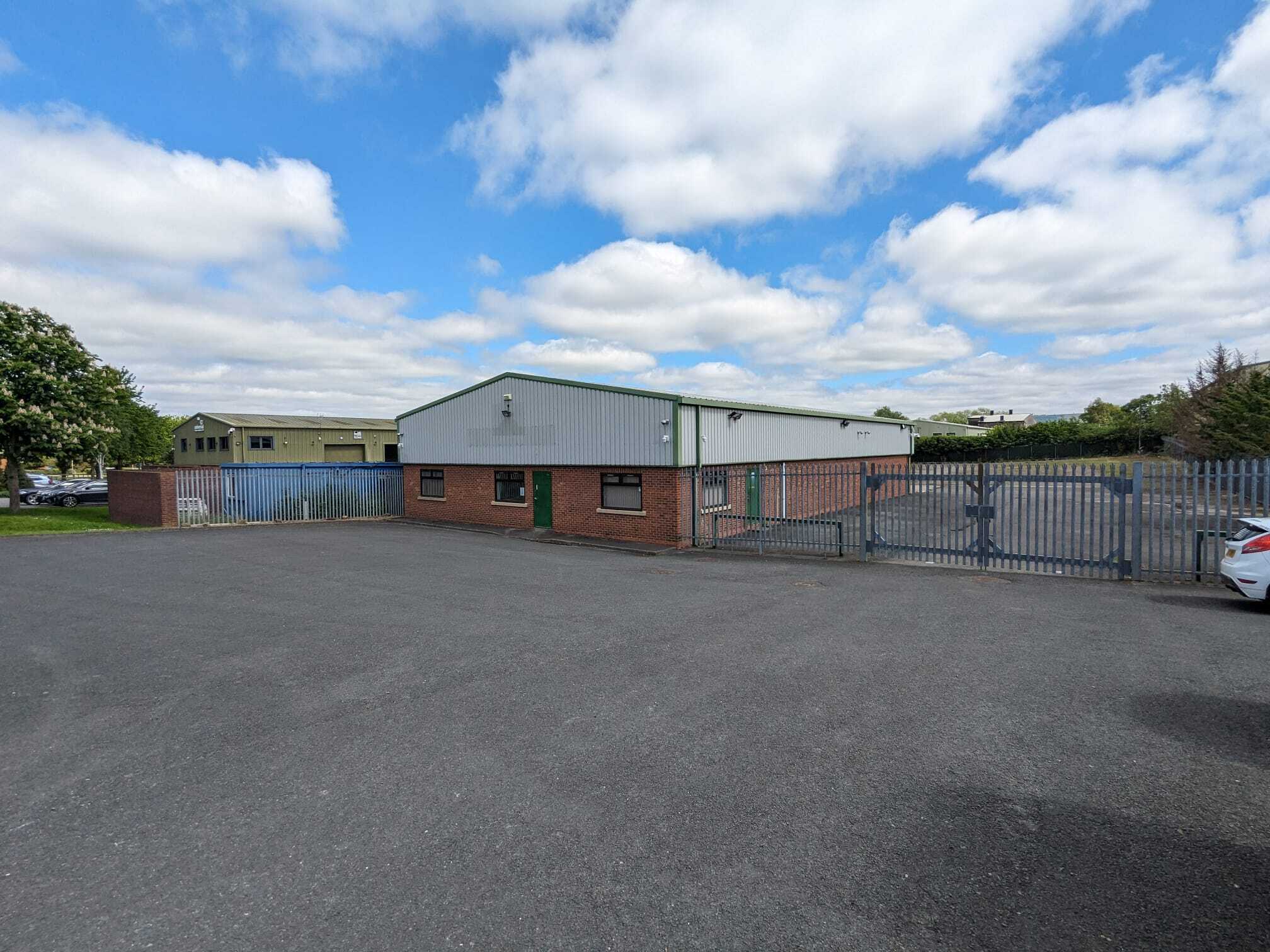
Cette fonctionnalité n’est pas disponible pour le moment.
Nous sommes désolés, mais la fonctionnalité à laquelle vous essayez d’accéder n’est pas disponible actuellement. Nous sommes au courant du problème et notre équipe travaille activement pour le résoudre.
Veuillez vérifier de nouveau dans quelques minutes. Veuillez nous excuser pour ce désagrément.
– L’équipe LoopNet
merci

Votre e-mail a été envoyé !
1 Ellerbeck Way Industriel/Logistique 553 m² À louer Middlesbrough TS9 5JZ



Certaines informations ont été traduites automatiquement.
INFORMATIONS PRINCIPALES
- Lieu établi
- Accès facile à l'A172
- Visibilité remarquable
CARACTÉRISTIQUES
TOUS LES ESPACE DISPONIBLES(1)
Afficher les loyers en
- ESPACE
- SURFACE
- DURÉE
- LOYER
- TYPE DE BIEN
- ÉTAT
- DISPONIBLE
Trade Counter / Modern industrial workshop unit with associated office block, staff amenities and mezzanine offices/stores on a 0.3-acre plot. There is generous parking to the front and side, and shared yard to rear which accessed over a shared road. The property benefits from central heating within the office block, eaves and ridge height of 4.50m and 5.95m respectively and roller shutter door access to the rear of 4.38m by 3.99m.
- Classe d’utilisation: B2
- Système de chauffage central
- Stores automatiques
- Grand atelier
- Immeuble de bureaux
- Comprend 110 m² d’espace de bureau dédié
- Bureaux cloisonnés
- Cour
- Mezzanine
| Espace | Surface | Durée | Loyer | Type de bien | État | Disponible |
| RDC | 553 m² | Négociable | 94,93 € /m²/an 7,91 € /m²/mois 52 455 € /an 4 371 € /mois | Industriel/Logistique | Construction achevée | Maintenant |
RDC
| Surface |
| 553 m² |
| Durée |
| Négociable |
| Loyer |
| 94,93 € /m²/an 7,91 € /m²/mois 52 455 € /an 4 371 € /mois |
| Type de bien |
| Industriel/Logistique |
| État |
| Construction achevée |
| Disponible |
| Maintenant |
RDC
| Surface | 553 m² |
| Durée | Négociable |
| Loyer | 94,93 € /m²/an |
| Type de bien | Industriel/Logistique |
| État | Construction achevée |
| Disponible | Maintenant |
Trade Counter / Modern industrial workshop unit with associated office block, staff amenities and mezzanine offices/stores on a 0.3-acre plot. There is generous parking to the front and side, and shared yard to rear which accessed over a shared road. The property benefits from central heating within the office block, eaves and ridge height of 4.50m and 5.95m respectively and roller shutter door access to the rear of 4.38m by 3.99m.
- Classe d’utilisation: B2
- Comprend 110 m² d’espace de bureau dédié
- Système de chauffage central
- Bureaux cloisonnés
- Stores automatiques
- Cour
- Grand atelier
- Mezzanine
- Immeuble de bureaux
APERÇU DU BIEN
Atelier industriel moderne avec immeuble de bureaux associé construit vers 1970. Situé à la jonction d'Ellerbeck Court et d'Ellerbeck Way, la principale route traversant le parc d'affaires de Stokesley, cet établissement bénéficie d'un emplacement visible et prestigieux.
FAITS SUR L’INSTALLATION ENTREPÔT
Présenté par

1 Ellerbeck Way
Hum, une erreur s’est produite lors de l’envoi de votre message. Veuillez réessayer.
Merci ! Votre message a été envoyé.






