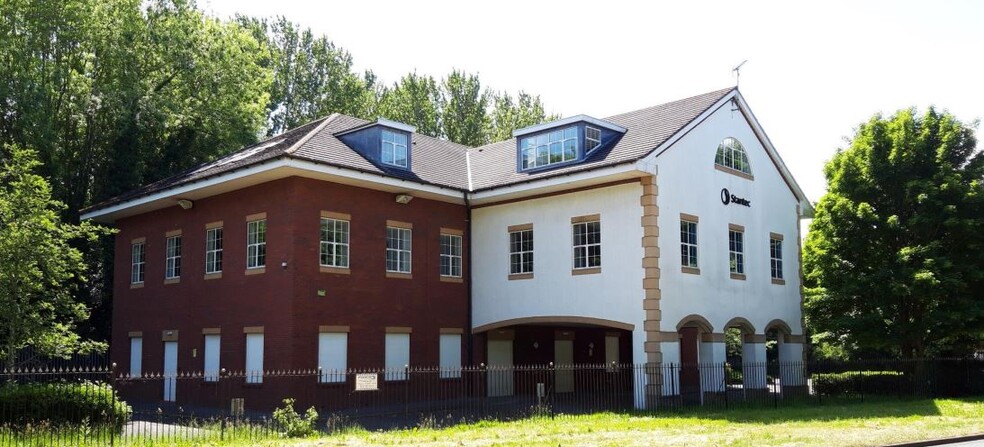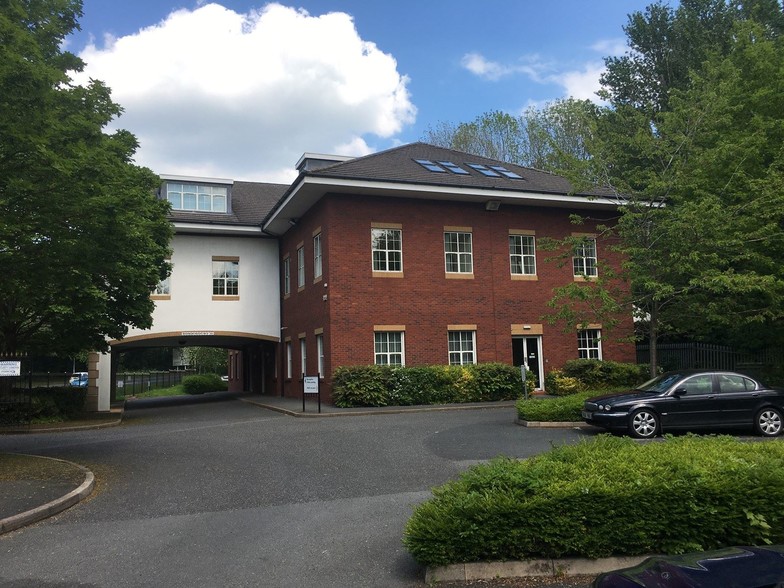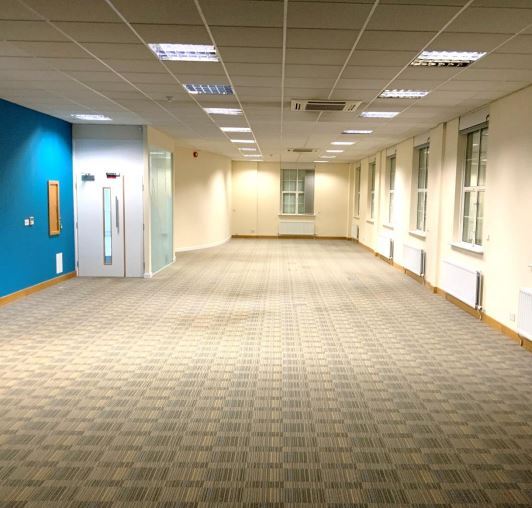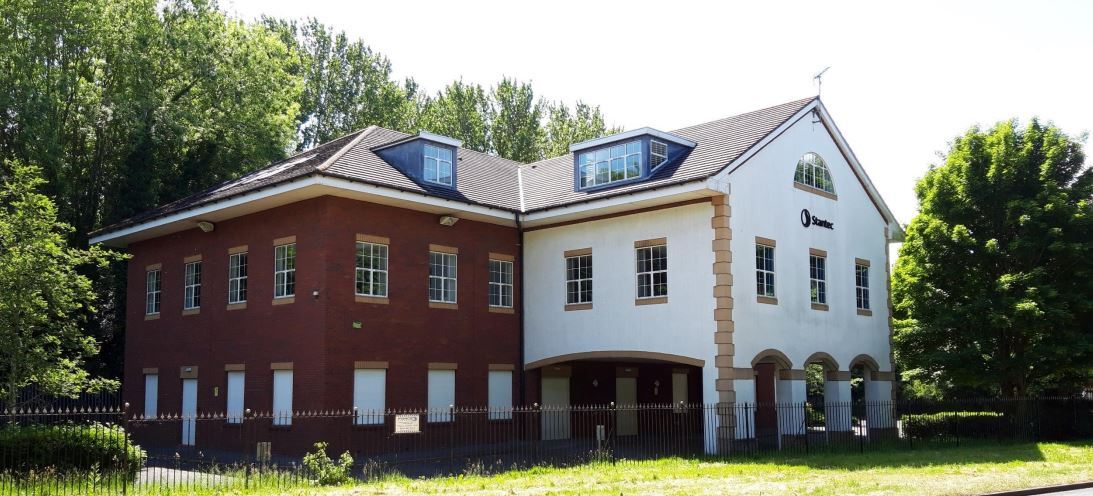
Cette fonctionnalité n’est pas disponible pour le moment.
Nous sommes désolés, mais la fonctionnalité à laquelle vous essayez d’accéder n’est pas disponible actuellement. Nous sommes au courant du problème et notre équipe travaille activement pour le résoudre.
Veuillez vérifier de nouveau dans quelques minutes. Veuillez nous excuser pour ce désagrément.
– L’équipe LoopNet
merci

Votre e-mail a été envoyé !
1 Papermill Dr Bureau 398 – 1 194 m² À louer Redditch B98 8QJ



Certaines informations ont été traduites automatiquement.
INFORMATIONS PRINCIPALES
- Accès facile à la jonction avec l'autoroute de Coventry
- Près du centre-ville de Redditch
- Excellentes communications routières
TOUS LES ESPACES DISPONIBLES(3)
Afficher les loyers en
- ESPACE
- SURFACE
- DURÉE
- LOYER
- TYPE DE BIEN
- ÉTAT
- DISPONIBLE
The Property is a modern three storey purpose-built Office on a large, landscaped plot with a substantial car park accessed via a crossover on Paper Mill Drive. The Property is well specified throughout with suspended ceilings incorporating inset lighting, air conditioning and raised access floors. The Net Internal Area (NIA) is approximately 12,885 sq ft (1,197 sqm) with the Gross Internal Area (GIA) being some 15,839 sq ft (1,472 sqm). The total site area extends to approximately 1.95 acres (0.78 hectares).
- Classe d’utilisation: E
- Principalement open space
- Peut être combiné avec un ou plusieurs espaces supplémentaires jusqu’à 1 194 m² d’espace adjacent
- Plafonds suspendus
- Plus de 50 places de parking
- La superficie du site s'étend sur environ 1,95 acre
- Entièrement aménagé comme Bureau standard
- Espace en excellent état
- Climatisation centrale
- Éclairage encastré
- Propriété bien spécifiée avec climatisation
The Property is a modern three storey purpose-built Office on a large, landscaped plot with a substantial car park accessed via a crossover on Paper Mill Drive. The Property is well specified throughout with suspended ceilings incorporating inset lighting, air conditioning and raised access floors. The Net Internal Area (NIA) is approximately 12,885 sq ft (1,197 sqm) with the Gross Internal Area (GIA) being some 15,839 sq ft (1,472 sqm). The total site area extends to approximately 1.95 acres (0.78 hectares).
- Classe d’utilisation: E
- Principalement open space
- Peut être combiné avec un ou plusieurs espaces supplémentaires jusqu’à 1 194 m² d’espace adjacent
- Plafonds suspendus
- Plus de 50 places de parking
- La superficie du site s'étend sur environ 1,95 acre
- Entièrement aménagé comme Bureau standard
- Espace en excellent état
- Climatisation centrale
- Éclairage encastré
- Propriété bien spécifiée avec climatisation
The Property is a modern three storey purpose-built Office on a large, landscaped plot with a substantial car park accessed via a crossover on Paper Mill Drive. The Property is well specified throughout with suspended ceilings incorporating inset lighting, air conditioning and raised access floors. The Net Internal Area (NIA) is approximately 12,885 sq ft (1,197 sqm) with the Gross Internal Area (GIA) being some 15,839 sq ft (1,472 sqm). The total site area extends to approximately 1.95 acres (0.78 hectares).
- Classe d’utilisation: E
- Principalement open space
- Peut être combiné avec un ou plusieurs espaces supplémentaires jusqu’à 1 194 m² d’espace adjacent
- Plafonds suspendus
- Plus de 50 places de parking
- La superficie du site s'étend sur environ 1,95 acre
- Entièrement aménagé comme Bureau standard
- Espace en excellent état
- Climatisation centrale
- Éclairage encastré
- Propriété bien spécifiée avec climatisation
| Espace | Surface | Durée | Loyer | Type de bien | État | Disponible |
| RDC | 398 m² | 5 Ans | 102,21 € /m²/an 8,52 € /m²/mois 40 688 € /an 3 391 € /mois | Bureau | Construction achevée | Maintenant |
| 1er étage | 398 m² | 5 Ans | 102,21 € /m²/an 8,52 € /m²/mois 40 688 € /an 3 391 € /mois | Bureau | Construction achevée | Maintenant |
| 2e étage | 398 m² | 5 Ans | 102,21 € /m²/an 8,52 € /m²/mois 40 688 € /an 3 391 € /mois | Bureau | Construction achevée | Maintenant |
RDC
| Surface |
| 398 m² |
| Durée |
| 5 Ans |
| Loyer |
| 102,21 € /m²/an 8,52 € /m²/mois 40 688 € /an 3 391 € /mois |
| Type de bien |
| Bureau |
| État |
| Construction achevée |
| Disponible |
| Maintenant |
1er étage
| Surface |
| 398 m² |
| Durée |
| 5 Ans |
| Loyer |
| 102,21 € /m²/an 8,52 € /m²/mois 40 688 € /an 3 391 € /mois |
| Type de bien |
| Bureau |
| État |
| Construction achevée |
| Disponible |
| Maintenant |
2e étage
| Surface |
| 398 m² |
| Durée |
| 5 Ans |
| Loyer |
| 102,21 € /m²/an 8,52 € /m²/mois 40 688 € /an 3 391 € /mois |
| Type de bien |
| Bureau |
| État |
| Construction achevée |
| Disponible |
| Maintenant |
RDC
| Surface | 398 m² |
| Durée | 5 Ans |
| Loyer | 102,21 € /m²/an |
| Type de bien | Bureau |
| État | Construction achevée |
| Disponible | Maintenant |
The Property is a modern three storey purpose-built Office on a large, landscaped plot with a substantial car park accessed via a crossover on Paper Mill Drive. The Property is well specified throughout with suspended ceilings incorporating inset lighting, air conditioning and raised access floors. The Net Internal Area (NIA) is approximately 12,885 sq ft (1,197 sqm) with the Gross Internal Area (GIA) being some 15,839 sq ft (1,472 sqm). The total site area extends to approximately 1.95 acres (0.78 hectares).
- Classe d’utilisation: E
- Entièrement aménagé comme Bureau standard
- Principalement open space
- Espace en excellent état
- Peut être combiné avec un ou plusieurs espaces supplémentaires jusqu’à 1 194 m² d’espace adjacent
- Climatisation centrale
- Plafonds suspendus
- Éclairage encastré
- Plus de 50 places de parking
- Propriété bien spécifiée avec climatisation
- La superficie du site s'étend sur environ 1,95 acre
1er étage
| Surface | 398 m² |
| Durée | 5 Ans |
| Loyer | 102,21 € /m²/an |
| Type de bien | Bureau |
| État | Construction achevée |
| Disponible | Maintenant |
The Property is a modern three storey purpose-built Office on a large, landscaped plot with a substantial car park accessed via a crossover on Paper Mill Drive. The Property is well specified throughout with suspended ceilings incorporating inset lighting, air conditioning and raised access floors. The Net Internal Area (NIA) is approximately 12,885 sq ft (1,197 sqm) with the Gross Internal Area (GIA) being some 15,839 sq ft (1,472 sqm). The total site area extends to approximately 1.95 acres (0.78 hectares).
- Classe d’utilisation: E
- Entièrement aménagé comme Bureau standard
- Principalement open space
- Espace en excellent état
- Peut être combiné avec un ou plusieurs espaces supplémentaires jusqu’à 1 194 m² d’espace adjacent
- Climatisation centrale
- Plafonds suspendus
- Éclairage encastré
- Plus de 50 places de parking
- Propriété bien spécifiée avec climatisation
- La superficie du site s'étend sur environ 1,95 acre
2e étage
| Surface | 398 m² |
| Durée | 5 Ans |
| Loyer | 102,21 € /m²/an |
| Type de bien | Bureau |
| État | Construction achevée |
| Disponible | Maintenant |
The Property is a modern three storey purpose-built Office on a large, landscaped plot with a substantial car park accessed via a crossover on Paper Mill Drive. The Property is well specified throughout with suspended ceilings incorporating inset lighting, air conditioning and raised access floors. The Net Internal Area (NIA) is approximately 12,885 sq ft (1,197 sqm) with the Gross Internal Area (GIA) being some 15,839 sq ft (1,472 sqm). The total site area extends to approximately 1.95 acres (0.78 hectares).
- Classe d’utilisation: E
- Entièrement aménagé comme Bureau standard
- Principalement open space
- Espace en excellent état
- Peut être combiné avec un ou plusieurs espaces supplémentaires jusqu’à 1 194 m² d’espace adjacent
- Climatisation centrale
- Plafonds suspendus
- Éclairage encastré
- Plus de 50 places de parking
- Propriété bien spécifiée avec climatisation
- La superficie du site s'étend sur environ 1,95 acre
APERÇU DU BIEN
La propriété est un bureau moderne de trois étages construit à cet effet sur un grand terrain paysager avec un grand parking accessible par un croisement sur Paper Mill Drive. L'établissement donne sur Paper Mill Drive, à côté de la jonction avec l'autoroute de Coventry (A4023). Le centre-ville de Redditch se trouve à environ 1,5 km à l'ouest, les jonctions 2 et 3 de la M42 se trouvant à moins de huit kilomètres de la propriété.
- Plancher surélevé
- Système de sécurité
- Classe de performance énergétique –C
- Chauffage central
- Toilettes incluses dans le bail
- Entièrement moquetté
- Accès direct à l’ascenseur
- Douches
- Plafond suspendu
- Climatisation
INFORMATIONS SUR L’IMMEUBLE
Présenté par

1 Papermill Dr
Hum, une erreur s’est produite lors de l’envoi de votre message. Veuillez réessayer.
Merci ! Votre message a été envoyé.




