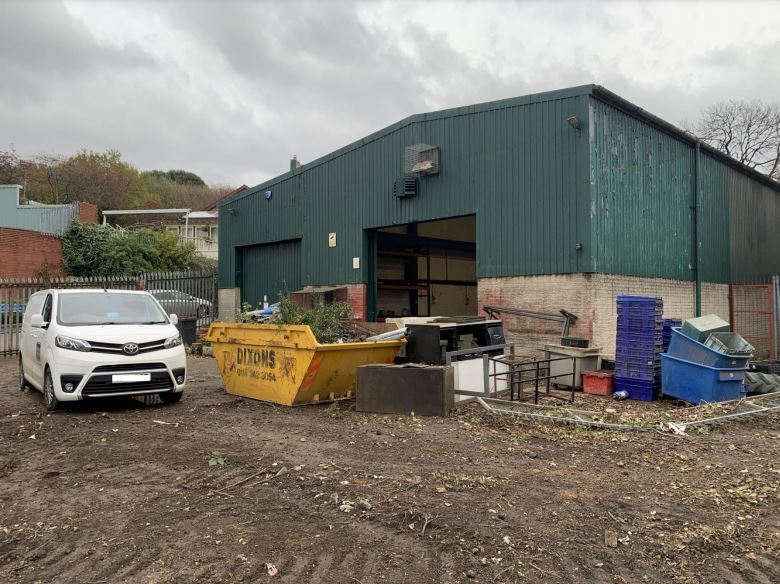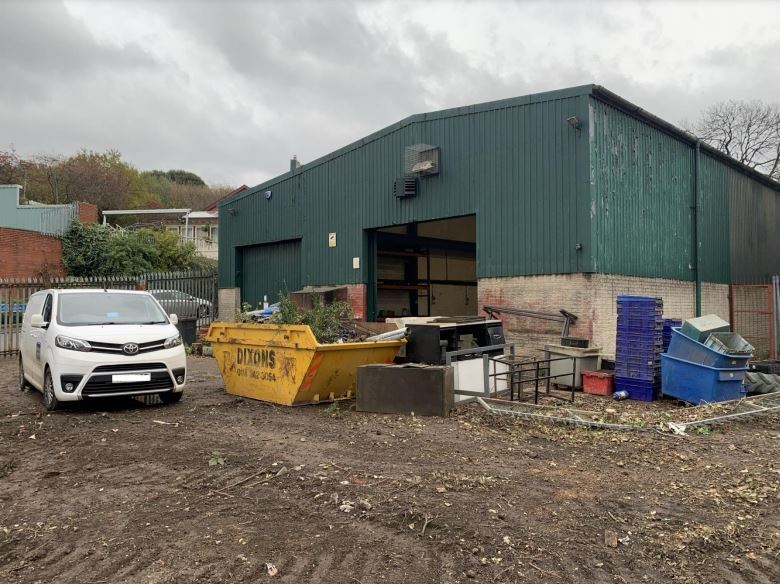
Cette fonctionnalité n’est pas disponible pour le moment.
Nous sommes désolés, mais la fonctionnalité à laquelle vous essayez d’accéder n’est pas disponible actuellement. Nous sommes au courant du problème et notre équipe travaille activement pour le résoudre.
Veuillez vérifier de nouveau dans quelques minutes. Veuillez nous excuser pour ce désagrément.
– L’équipe LoopNet
merci

Votre e-mail a été envoyé !
1 Sheaf Bank Industriel/Logistique 110 – 426 m² À louer Sheffield S2 3AA

Certaines informations ont été traduites automatiquement.
INFORMATIONS PRINCIPALES
- Open plan
- Parking
- Extensive mezzanine storage
TOUS LES ESPACES DISPONIBLES(2)
Afficher les loyers en
- ESPACE
- SURFACE
- DURÉE
- LOYER
- TYPE DE BIEN
- ÉTAT
- DISPONIBLE
The unit is available to let by way of a new lease on terms to be agreed. The property comprises a steel portal frame workshop with two storey offices, canteen and WCs to the front. The warehouse provides open space with an eaves height of around 18ft (5.5m) above a solid concrete floor. Part of the workshop has an extensive mezzanine storage area and supports a travelling gravity crane. Externally there are parking areas to the front and side of the building and the site is protected by pallisade fencing.
- Classe d’utilisation: B2
- Entreposage sécurisé
- Toilettes incluses dans le bail
- Cour
- Kitchen and WC facilities
- Système de sécurité
- Stores automatiques
- Classe de performance énergétique – E
- Open plan
- Storage
The unit is available to let by way of a new lease on terms to be agreed. The property comprises a steel portal frame workshop with two storey offices, canteen and WCs to the front. The warehouse provides open space with an eaves height of around 18ft (5.5m) above a solid concrete floor. Part of the workshop has an extensive mezzanine storage area and supports a travelling gravity crane. Externally there are parking areas to the front and side of the building and the site is protected by pallisade fencing.
- Classe d’utilisation: B2
- Entreposage sécurisé
- Toilettes incluses dans le bail
- Cour
- Kitchen and WC facilities
- Système de sécurité
- Stores automatiques
- Classe de performance énergétique – E
- Open plan
- Storage
| Espace | Surface | Durée | Loyer | Type de bien | État | Disponible |
| RDC | 316 m² | Négociable | 95,93 € /m²/an 7,99 € /m²/mois 30 302 € /an 2 525 € /mois | Industriel/Logistique | Construction partielle | Maintenant |
| Mezzanine | 110 m² | Négociable | 95,93 € /m²/an 7,99 € /m²/mois 10 543 € /an 878,60 € /mois | Industriel/Logistique | Construction partielle | Maintenant |
RDC
| Surface |
| 316 m² |
| Durée |
| Négociable |
| Loyer |
| 95,93 € /m²/an 7,99 € /m²/mois 30 302 € /an 2 525 € /mois |
| Type de bien |
| Industriel/Logistique |
| État |
| Construction partielle |
| Disponible |
| Maintenant |
Mezzanine
| Surface |
| 110 m² |
| Durée |
| Négociable |
| Loyer |
| 95,93 € /m²/an 7,99 € /m²/mois 10 543 € /an 878,60 € /mois |
| Type de bien |
| Industriel/Logistique |
| État |
| Construction partielle |
| Disponible |
| Maintenant |
RDC
| Surface | 316 m² |
| Durée | Négociable |
| Loyer | 95,93 € /m²/an |
| Type de bien | Industriel/Logistique |
| État | Construction partielle |
| Disponible | Maintenant |
The unit is available to let by way of a new lease on terms to be agreed. The property comprises a steel portal frame workshop with two storey offices, canteen and WCs to the front. The warehouse provides open space with an eaves height of around 18ft (5.5m) above a solid concrete floor. Part of the workshop has an extensive mezzanine storage area and supports a travelling gravity crane. Externally there are parking areas to the front and side of the building and the site is protected by pallisade fencing.
- Classe d’utilisation: B2
- Système de sécurité
- Entreposage sécurisé
- Stores automatiques
- Toilettes incluses dans le bail
- Classe de performance énergétique – E
- Cour
- Open plan
- Kitchen and WC facilities
- Storage
Mezzanine
| Surface | 110 m² |
| Durée | Négociable |
| Loyer | 95,93 € /m²/an |
| Type de bien | Industriel/Logistique |
| État | Construction partielle |
| Disponible | Maintenant |
The unit is available to let by way of a new lease on terms to be agreed. The property comprises a steel portal frame workshop with two storey offices, canteen and WCs to the front. The warehouse provides open space with an eaves height of around 18ft (5.5m) above a solid concrete floor. Part of the workshop has an extensive mezzanine storage area and supports a travelling gravity crane. Externally there are parking areas to the front and side of the building and the site is protected by pallisade fencing.
- Classe d’utilisation: B2
- Système de sécurité
- Entreposage sécurisé
- Stores automatiques
- Toilettes incluses dans le bail
- Classe de performance énergétique – E
- Cour
- Open plan
- Kitchen and WC facilities
- Storage
APERÇU DU BIEN
The steel portal frame workshop is conveniently located to the west side of Sheaf Bank with return frontage to Gleadless Road in the Heeley suburb of Sheffield.
FAITS SUR L’INSTALLATION INDUSTRIEL/LOGISTIQUE
Présenté par

1 Sheaf Bank
Hum, une erreur s’est produite lors de l’envoi de votre message. Veuillez réessayer.
Merci ! Votre message a été envoyé.





