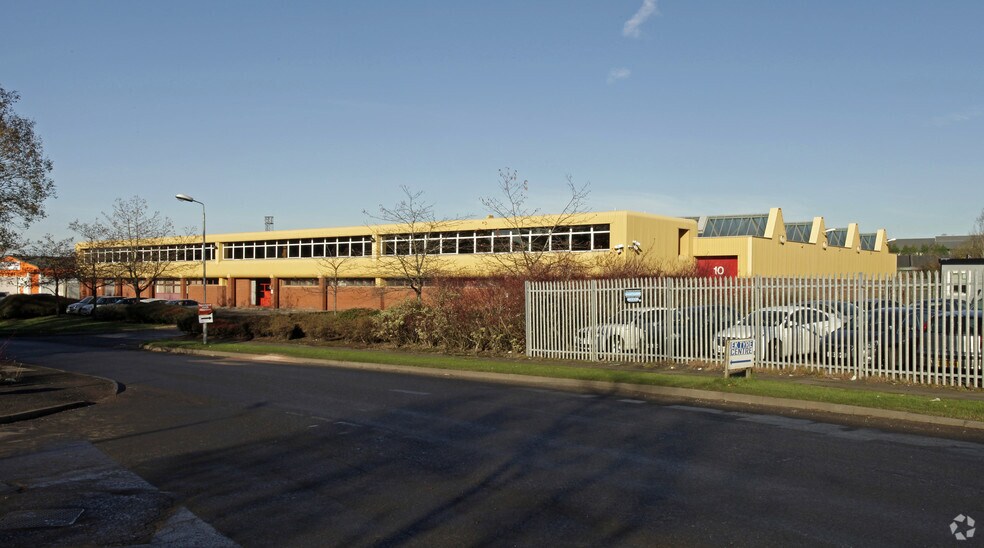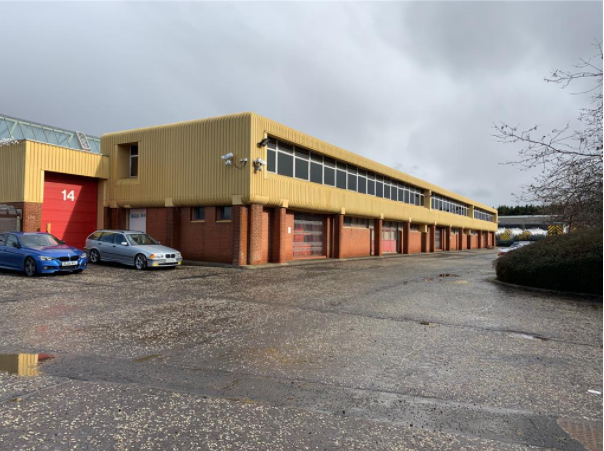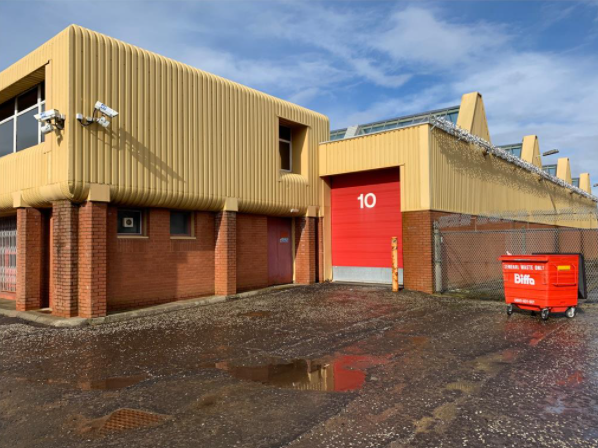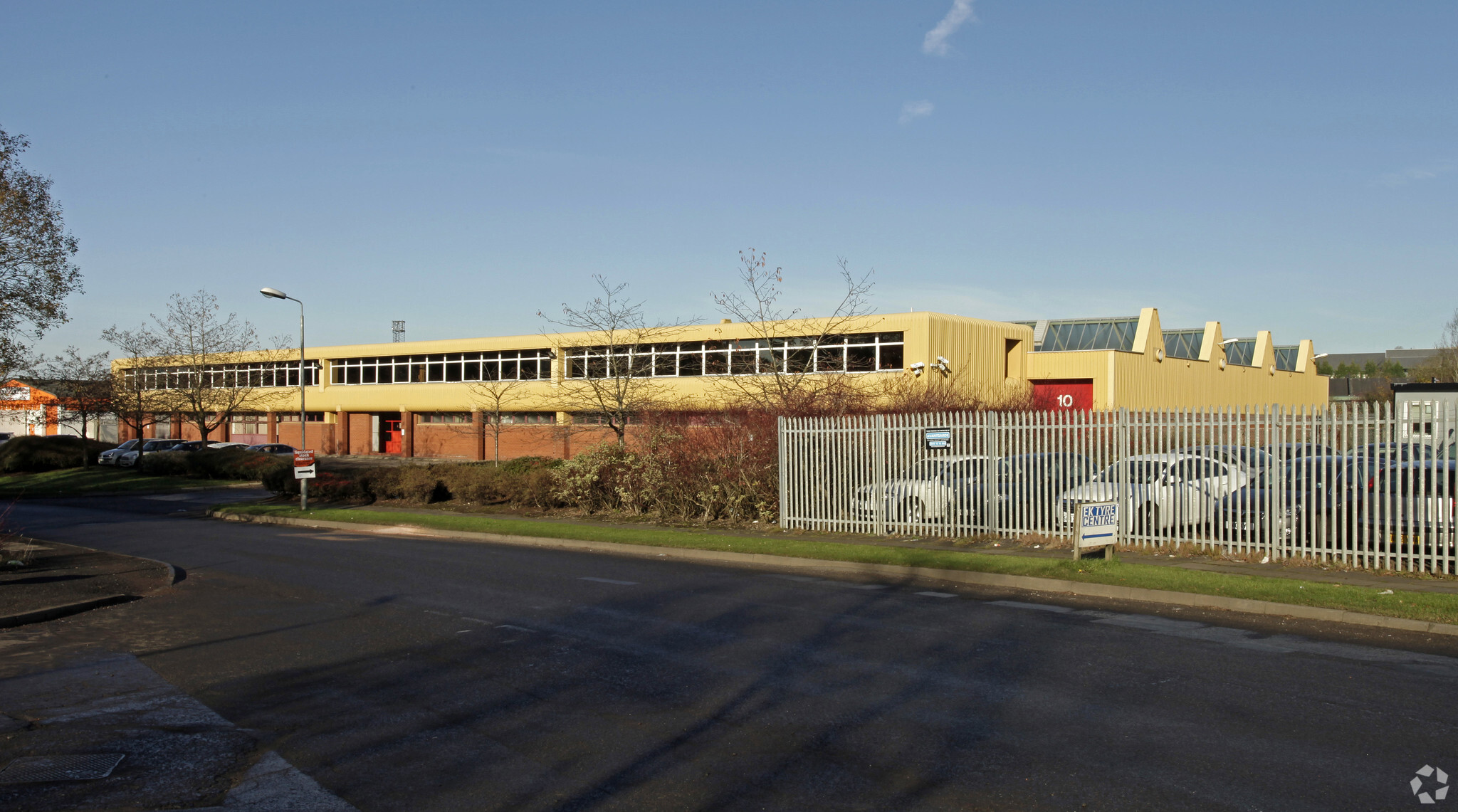
Cette fonctionnalité n’est pas disponible pour le moment.
Nous sommes désolés, mais la fonctionnalité à laquelle vous essayez d’accéder n’est pas disponible actuellement. Nous sommes au courant du problème et notre équipe travaille activement pour le résoudre.
Veuillez vérifier de nouveau dans quelques minutes. Veuillez nous excuser pour ce désagrément.
– L’équipe LoopNet
merci

Votre e-mail a été envoyé !
10-14 Hawbank Rd Industriel/Logistique 3 755 m² À louer East Kilbride G74 5HA



Certaines informations ont été traduites automatiquement.
CARACTÉRISTIQUES
TOUS LES ESPACE DISPONIBLES(1)
Afficher les loyers en
- ESPACE
- SURFACE
- DURÉE
- LOYER
- TYPE DE BIEN
- ÉTAT
- DISPONIBLE
Les espaces 2 de cet immeuble doivent être loués ensemble, pour un total de 3 755 m² (Surface contiguë):
The subject property offers three large bays along with associated office and ancillary accommodation plus a private yard and large car park. The clear height within the warehouse is 4.68 metres .The property benefits from three electric roller shutter doors. Lighting is provided throughout the warehouse. Heating is via gas fired blowers and a wet central heating system to the offices. The private yard covers three sides of the building and is tarmac. Parking is located at the front of the building. Extensive offices front the car park at first floor level.
- Classe d’utilisation: Classe 5
- Stores automatiques
- Excellent aménagement intérieur
- 3 Accès plain-pied
- Cour
| Espace | Surface | Durée | Loyer | Type de bien | État | Disponible |
| RDC – 10-14, 1er étage – 10-14 | 3 755 m² | Négociable | 56,13 € /m²/an 4,68 € /m²/mois 210 743 € /an 17 562 € /mois | Industriel/Logistique | Construction achevée | Maintenant |
RDC – 10-14, 1er étage – 10-14
Les espaces 2 de cet immeuble doivent être loués ensemble, pour un total de 3 755 m² (Surface contiguë):
| Surface |
|
RDC – 10-14 - 3 018 m²
1er étage – 10-14 - 737 m²
|
| Durée |
| Négociable |
| Loyer |
| 56,13 € /m²/an 4,68 € /m²/mois 210 743 € /an 17 562 € /mois |
| Type de bien |
| Industriel/Logistique |
| État |
| Construction achevée |
| Disponible |
| Maintenant |
RDC – 10-14, 1er étage – 10-14
| Surface |
RDC – 10-14 - 3 018 m²
1er étage – 10-14 - 737 m²
|
| Durée | Négociable |
| Loyer | 56,13 € /m²/an |
| Type de bien | Industriel/Logistique |
| État | Construction achevée |
| Disponible | Maintenant |
The subject property offers three large bays along with associated office and ancillary accommodation plus a private yard and large car park. The clear height within the warehouse is 4.68 metres .The property benefits from three electric roller shutter doors. Lighting is provided throughout the warehouse. Heating is via gas fired blowers and a wet central heating system to the offices. The private yard covers three sides of the building and is tarmac. Parking is located at the front of the building. Extensive offices front the car park at first floor level.
- Classe d’utilisation: Classe 5
- 3 Accès plain-pied
- Stores automatiques
- Cour
- Excellent aménagement intérieur
APERÇU DU BIEN
La propriété comprend un bâtiment industriel à ossature d'acier aménagé sur deux étages. L'établissement est situé dans la zone industrielle de College Milton, à la périphérie d'East Kilbride. L'établissement est idéalement situé à proximité des autoroutes M74 et M77. La gare la plus proche de l'établissement se trouve à Hairmyres.
FAITS SUR L’INSTALLATION ENTREPÔT
Présenté par

10-14 Hawbank Rd
Hum, une erreur s’est produite lors de l’envoi de votre message. Veuillez réessayer.
Merci ! Votre message a été envoyé.





