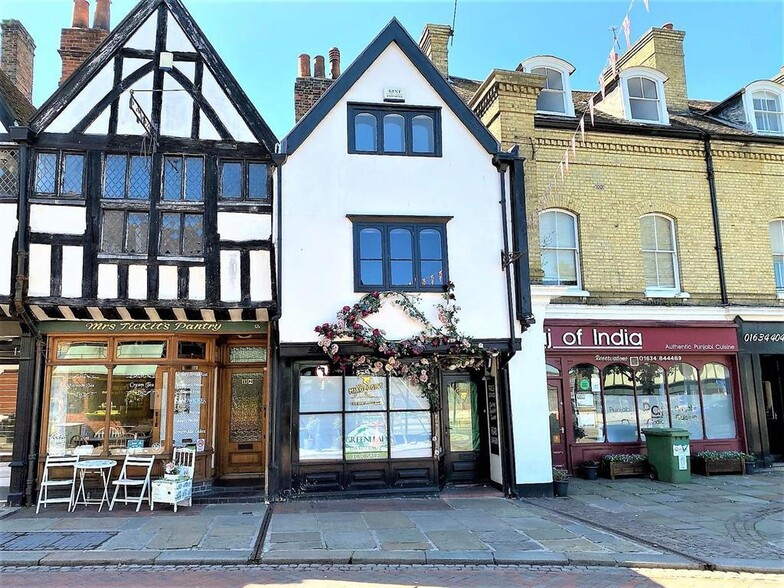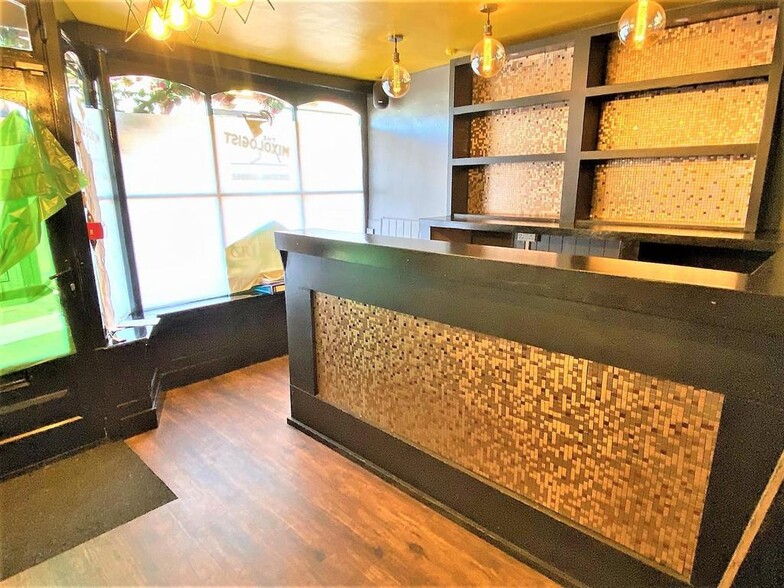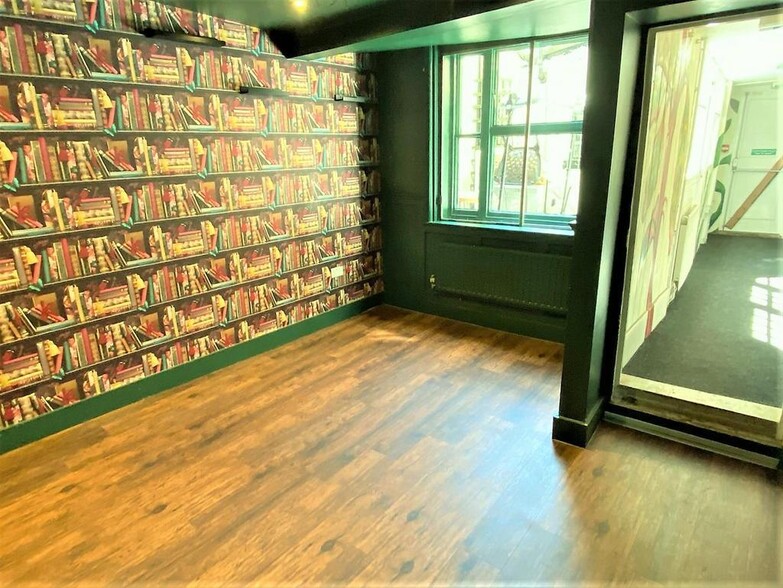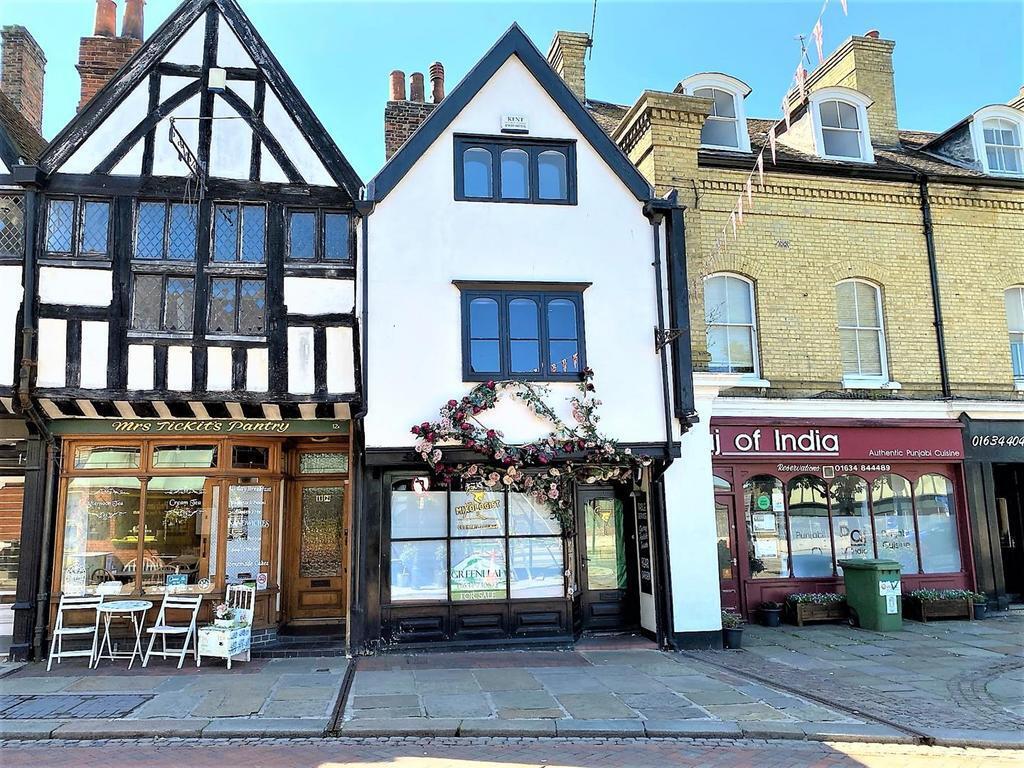
10 High St
Cette fonctionnalité n’est pas disponible pour le moment.
Nous sommes désolés, mais la fonctionnalité à laquelle vous essayez d’accéder n’est pas disponible actuellement. Nous sommes au courant du problème et notre équipe travaille activement pour le résoudre.
Veuillez vérifier de nouveau dans quelques minutes. Veuillez nous excuser pour ce désagrément.
– L’équipe LoopNet
merci

Votre e-mail a été envoyé !
10 High St Local commercial 95 m² 100 % Loué À vendre Rochester ME1 1PT 244 969 € (2 572,52 €/m²)



Certaines informations ont été traduites automatiquement.
INFORMATIONS PRINCIPALES SUR L'INVESTISSEMENT
- COMMERCIAL PREMISES FOR SALE
- SOUGHT-AFTER ROCHESTER HIGH STREET LOCATION
- SET OVER THREE FLOORS WITH SIX MAIN ROOMS
- INNER COURTYARD AND PRIVATE GARDEN
- CLOSE TO RIVER, CASTLE, CATHEDRAL, STATION AND ALL A2/M2/M20 ROAD LINKS
- FORMER BAR AND RESTAURANT
- CHARACTERFUL GRADE TWO LISTED PERIOD BUILDING
- GOOD SIZE KITCHEN AND TWO WCs
- WELL PRESENTED
- EPC GRADE C
RÉSUMÉ ANALYTIQUE
MAY 1ST AUCTION
Guide- £210,000 to £220,000- any interested parties please call Clive Emson Auctioneers
CLIVE EMSON AUCTIONEERS in conjunction with GREENLEAF PROPERTY SERVICES
We are delighted to introduce this characterful Grade Two listed commercial property for sale, set over three floors, in a highly desirable ME1 Rochester High Street location. This beautiful period property has been a restaurant and bar in recent years and is well presented throughout, and with its position at the "river end" of the High Street, offers a wealth of possibilities for the discerning new owners.
The layout briefly consists of: Front door into main bar area, access to cellar, corridor through to the lounge area, inner hallway through to the courtyard, kitchen and out to the WC and private garden to rear; The first floor landing gives access to two good size rooms and WC; The second floor landing gives access to two further good size rooms.
Located within walking distance of the station and fast trains to London, Rochester castle and cathedral, and a wealth of cafes, restaurants and boutiques, this attractive and unique property is vacant and ready for immediate use, we therefore recommend viewing at your earliest convenience to avoid disappointment.
Front Bar Area - 3.75m x 3.65m (12'3" x 11'11") - With wood flooring and panelled walls, feature lights, existing bar area with basin and shelving.
Hallway - 3.0m x 0.8m (9'10" x 2'7") - Open doorway into corridor with cellar access, stairs up to first floor, panelled walls and wood flooring continued, leading through to lounge area.
Cellar - 3.5m x 2.6m (11'5" x 8'6") - Storage and meters
Rear Lounge Area - 4.45m x 3.3m (14'7" x 10'9") - Currently with panelled walls and feature wall, wooden floor continued, feature fireplace, window to rear overlooking courtyard with secondary glazing, through to inner hallway to courtyard.
Inner Hallway - 5.95m x 0.95m (19'6" x 3'1") - With access to inner courtyard, windows to side of door out, through to kitchen and out to WC and garden, feature murials to wall.
Outdoor Courtyard Area - 3.5m x 2.35m (11'5" x 7'8") - Outside courtyard area with space for tables and chairs.
Kitchen - 3.4m x 4.95m (11'1" x 16'2") - Good size kitchen area with windows to front, side and rear, quality boiler located here, basin and worktops, vinyl flooring.
Garden - Good size private rear garden mainly laid with paving and shingle, with fire escape access to rear, established plants and shrubs, plenty of space for tables and chairs. Access to WC.
Wc - 1.6m x 0.8m (5'2" x 2'7") - With WC and basin, all white with vinyl flooring.
First Floor Landing - 1.8m x 0.9m (5'10" x 2'11") - With wooden floor and white walls, access to two rooms front and rear of property.
First Floor Room One - 4.5m x 3.8m (14'9" x 12'5") - With neutral carpet and decor, beam, feature windows to front, built-in cupboard and downlighters.
First Floor Room Two - 3.7m x 3.65m (12'1" x 11'11") - With beamed wall and feature wall, panelled ceiling, built-in cupboard with CCTV, downlighters.
Lobby And First Floor Wc - 1.13m x 1.4m (3'8" x 4'7") - With automatic light, neutral carpet and white walls, feature window to rear, WC, basin and shelf.
Second Floor Landing - 1.9m x 1.6m (6'2" x 5'2") - With wooden floor, built-in cupboard, Velux window to side, access to two main rooms.
Second Floor Room Three - 4.35m x 3.45m (14'3" x 11'3") - With three feature windows to front of building with secondary glazing, vinyl flooring and neutral decor, river views.
Second Floor Room Four - 3.65m x 3.1m (11'11" x 10'2") - With feature fireplace, vinyl flooring and neutral decor, window to rear.
Agents Note - Greenleaf work closely with qualified, trusted and competitive mortgage consultants and local solicitors, enabling clients the time-saving opportunity of keeping all aspects of buying and selling a property under one roof. For this service we receive a fee of between one and two hundred pounds per referral.
Agents Note - We endeavour to make our sales particulars accurate and reliable, however, they do not constitute or form part of an offer or any contract and none is to be relied upon as statements of representation or fact. Any services, systems and appliances listed in this specification have not been tested by us and no guarantee as to their operating ability or efficiency is given. All measurements have been taken as a guide to prospective buyers only, If you require clarification or further information on any points, please contact us. Fixtures and fittings other than those mentioned are to be agreed with the seller by separate negotiation.
Guide- £210,000 to £220,000- any interested parties please call Clive Emson Auctioneers
CLIVE EMSON AUCTIONEERS in conjunction with GREENLEAF PROPERTY SERVICES
We are delighted to introduce this characterful Grade Two listed commercial property for sale, set over three floors, in a highly desirable ME1 Rochester High Street location. This beautiful period property has been a restaurant and bar in recent years and is well presented throughout, and with its position at the "river end" of the High Street, offers a wealth of possibilities for the discerning new owners.
The layout briefly consists of: Front door into main bar area, access to cellar, corridor through to the lounge area, inner hallway through to the courtyard, kitchen and out to the WC and private garden to rear; The first floor landing gives access to two good size rooms and WC; The second floor landing gives access to two further good size rooms.
Located within walking distance of the station and fast trains to London, Rochester castle and cathedral, and a wealth of cafes, restaurants and boutiques, this attractive and unique property is vacant and ready for immediate use, we therefore recommend viewing at your earliest convenience to avoid disappointment.
Front Bar Area - 3.75m x 3.65m (12'3" x 11'11") - With wood flooring and panelled walls, feature lights, existing bar area with basin and shelving.
Hallway - 3.0m x 0.8m (9'10" x 2'7") - Open doorway into corridor with cellar access, stairs up to first floor, panelled walls and wood flooring continued, leading through to lounge area.
Cellar - 3.5m x 2.6m (11'5" x 8'6") - Storage and meters
Rear Lounge Area - 4.45m x 3.3m (14'7" x 10'9") - Currently with panelled walls and feature wall, wooden floor continued, feature fireplace, window to rear overlooking courtyard with secondary glazing, through to inner hallway to courtyard.
Inner Hallway - 5.95m x 0.95m (19'6" x 3'1") - With access to inner courtyard, windows to side of door out, through to kitchen and out to WC and garden, feature murials to wall.
Outdoor Courtyard Area - 3.5m x 2.35m (11'5" x 7'8") - Outside courtyard area with space for tables and chairs.
Kitchen - 3.4m x 4.95m (11'1" x 16'2") - Good size kitchen area with windows to front, side and rear, quality boiler located here, basin and worktops, vinyl flooring.
Garden - Good size private rear garden mainly laid with paving and shingle, with fire escape access to rear, established plants and shrubs, plenty of space for tables and chairs. Access to WC.
Wc - 1.6m x 0.8m (5'2" x 2'7") - With WC and basin, all white with vinyl flooring.
First Floor Landing - 1.8m x 0.9m (5'10" x 2'11") - With wooden floor and white walls, access to two rooms front and rear of property.
First Floor Room One - 4.5m x 3.8m (14'9" x 12'5") - With neutral carpet and decor, beam, feature windows to front, built-in cupboard and downlighters.
First Floor Room Two - 3.7m x 3.65m (12'1" x 11'11") - With beamed wall and feature wall, panelled ceiling, built-in cupboard with CCTV, downlighters.
Lobby And First Floor Wc - 1.13m x 1.4m (3'8" x 4'7") - With automatic light, neutral carpet and white walls, feature window to rear, WC, basin and shelf.
Second Floor Landing - 1.9m x 1.6m (6'2" x 5'2") - With wooden floor, built-in cupboard, Velux window to side, access to two main rooms.
Second Floor Room Three - 4.35m x 3.45m (14'3" x 11'3") - With three feature windows to front of building with secondary glazing, vinyl flooring and neutral decor, river views.
Second Floor Room Four - 3.65m x 3.1m (11'11" x 10'2") - With feature fireplace, vinyl flooring and neutral decor, window to rear.
Agents Note - Greenleaf work closely with qualified, trusted and competitive mortgage consultants and local solicitors, enabling clients the time-saving opportunity of keeping all aspects of buying and selling a property under one roof. For this service we receive a fee of between one and two hundred pounds per referral.
Agents Note - We endeavour to make our sales particulars accurate and reliable, however, they do not constitute or form part of an offer or any contract and none is to be relied upon as statements of representation or fact. Any services, systems and appliances listed in this specification have not been tested by us and no guarantee as to their operating ability or efficiency is given. All measurements have been taken as a guide to prospective buyers only, If you require clarification or further information on any points, please contact us. Fixtures and fittings other than those mentioned are to be agreed with the seller by separate negotiation.
INFORMATIONS SUR L’IMMEUBLE
Type de vente
Investissement
Type de bien
Local commercial
Droit d’usage
Pleine propriété
Sous-type de bien
Boutique
Surface de l’immeuble
95 m²
Classe d’immeuble
B
Prix
244 969 €
Prix par m²
2 572,52 €
Pourcentage loué
100 %
Hauteur de l’immeuble
3 Étages
Façade
2 m le High St
1 of 1
PRINCIPAUX COMMERCES À PROXIMITÉ










1 de 30
VIDÉOS
VISITE 3D
PHOTOS
STREET VIEW
RUE
CARTE
1 of 1
Présenté par
Greenleaf Property Investments Ltd
10 High St
Vous êtes déjà membre ? Connectez-vous
Hum, une erreur s’est produite lors de l’envoi de votre message. Veuillez réessayer.
Merci ! Votre message a été envoyé.

