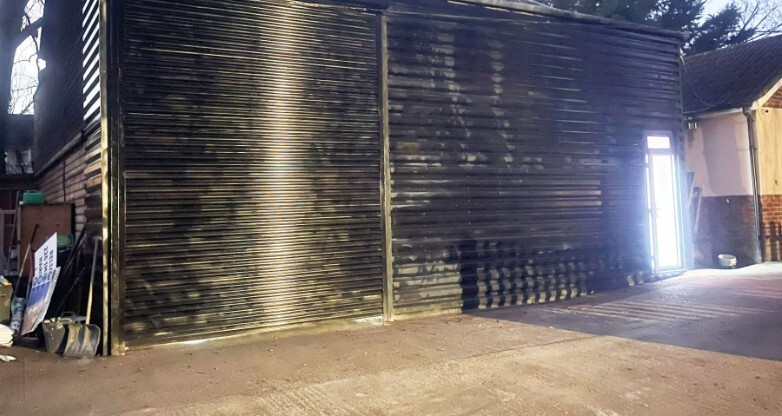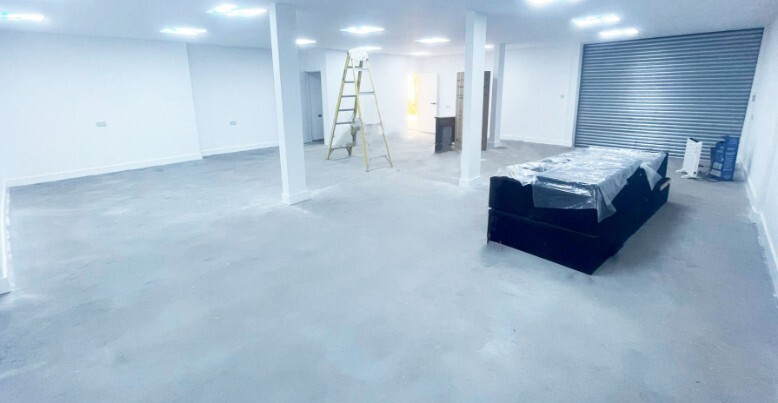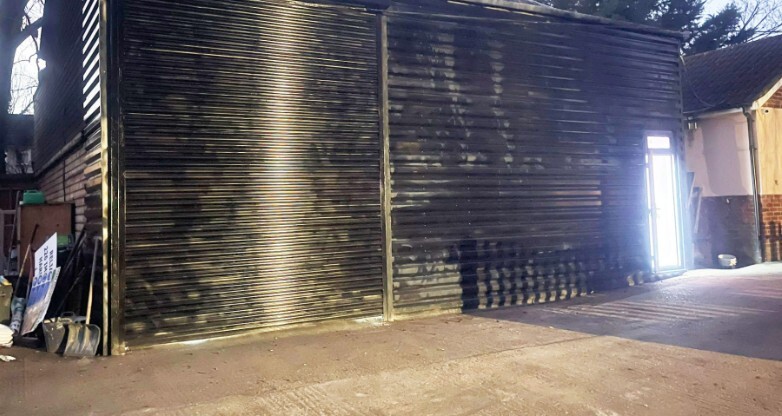
Cette fonctionnalité n’est pas disponible pour le moment.
Nous sommes désolés, mais la fonctionnalité à laquelle vous essayez d’accéder n’est pas disponible actuellement. Nous sommes au courant du problème et notre équipe travaille activement pour le résoudre.
Veuillez vérifier de nouveau dans quelques minutes. Veuillez nous excuser pour ce désagrément.
– L’équipe LoopNet
merci

Votre e-mail a été envoyé !
10 Mead House Ln Industriel/Logistique 189 m² À louer Hayes UB4 8EW


Certaines informations ont été traduites automatiquement.
INFORMATIONS PRINCIPALES
- Newly refurbished
- Across 2 floors
- Large electrical shutter
TOUS LES ESPACE DISPONIBLES(1)
Afficher les loyers en
- ESPACE
- SURFACE
- DURÉE
- LOYER
- TYPE DE BIEN
- ÉTAT
- DISPONIBLE
Les espaces 2 de cet immeuble doivent être loués ensemble, pour un total de 189 m² (Surface contiguë):
M3M Real Estate is pleased to present a newly refurbished 2,030SQFT warehouse unit on a private Farm constructed across 2 floors with a 2.5 approx internal height on the ground floor and a further 2/3m height on the second floor. A large 3.5m electrical shutter which extensively opens up both the ground floor and second floor for loading and unloading convenience. This is a very recommended site for a wide range of different businesses which may require good links and privacy. Options and commercial activities like the one listed below are Highly recommenced but any any other are welcome: ~ Carpentry Business. ~ E-commerce Business. ~ Impart and export of goods via small vehicles. ~ Storage and distribution centre. ~ Office space. ~ Dark kitchen or preparation facilities for food ~ Building Storage site. ~ Packing centre. ~ Solicitor Firm. The property is a large 2,030SQFT warehouse constructed on two different floors with an approx 2.5m internal height on the ground floor with a metal stutter for loading and unloading purposes extended to the second floor. The approx size of the main downstairs area is 6m wide x5m Length . The main entrance is secured by an automatic door only accessible by residents of the farm or authorised personal only. The unit is fully accessorized with running water 3-Phase electric power for Heavy machinery and gas facilities ready to be occupied immediately. Both spaces are available individually or separately subject to the first floor being LET OUT first. priority will be given to tenants who consider both on a single tenancy. 2-3 Allocated parking.
- Classe d’utilisation: B8
- The property is very competitively priced.
- The landlord is happy to offer a flexible lease
- Stores automatiques
- Deposit in a range of 3-6 months
| Espace | Surface | Durée | Loyer | Type de bien | État | Disponible |
| RDC – Unit 2, 1er étage – Unit 2 | 189 m² | Négociable | 237,57 € /m²/an 19,80 € /m²/mois 44 803 € /an 3 734 € /mois | Industriel/Logistique | Espace brut | Maintenant |
RDC – Unit 2, 1er étage – Unit 2
Les espaces 2 de cet immeuble doivent être loués ensemble, pour un total de 189 m² (Surface contiguë):
| Surface |
|
RDC – Unit 2 - 94 m²
1er étage – Unit 2 - 94 m²
|
| Durée |
| Négociable |
| Loyer |
| 237,57 € /m²/an 19,80 € /m²/mois 44 803 € /an 3 734 € /mois |
| Type de bien |
| Industriel/Logistique |
| État |
| Espace brut |
| Disponible |
| Maintenant |
RDC – Unit 2, 1er étage – Unit 2
| Surface |
RDC – Unit 2 - 94 m²
1er étage – Unit 2 - 94 m²
|
| Durée | Négociable |
| Loyer | 237,57 € /m²/an |
| Type de bien | Industriel/Logistique |
| État | Espace brut |
| Disponible | Maintenant |
M3M Real Estate is pleased to present a newly refurbished 2,030SQFT warehouse unit on a private Farm constructed across 2 floors with a 2.5 approx internal height on the ground floor and a further 2/3m height on the second floor. A large 3.5m electrical shutter which extensively opens up both the ground floor and second floor for loading and unloading convenience. This is a very recommended site for a wide range of different businesses which may require good links and privacy. Options and commercial activities like the one listed below are Highly recommenced but any any other are welcome: ~ Carpentry Business. ~ E-commerce Business. ~ Impart and export of goods via small vehicles. ~ Storage and distribution centre. ~ Office space. ~ Dark kitchen or preparation facilities for food ~ Building Storage site. ~ Packing centre. ~ Solicitor Firm. The property is a large 2,030SQFT warehouse constructed on two different floors with an approx 2.5m internal height on the ground floor with a metal stutter for loading and unloading purposes extended to the second floor. The approx size of the main downstairs area is 6m wide x5m Length . The main entrance is secured by an automatic door only accessible by residents of the farm or authorised personal only. The unit is fully accessorized with running water 3-Phase electric power for Heavy machinery and gas facilities ready to be occupied immediately. Both spaces are available individually or separately subject to the first floor being LET OUT first. priority will be given to tenants who consider both on a single tenancy. 2-3 Allocated parking.
- Classe d’utilisation: B8
- Stores automatiques
- The property is very competitively priced.
- Deposit in a range of 3-6 months
- The landlord is happy to offer a flexible lease
APERÇU DU BIEN
The site is located in a very peaceful and quiet area of Hayes directly connected to mead House Lane Road in a close walking distance from Mead House Hospital. Approx 10 minutes drive from the M4 motorway junction and approx 12 minutes drive from the very busy M40 Motorway through Uxbridge rode.
FAITS SUR L’INSTALLATION ENTREPÔT
Présenté par

10 Mead House Ln
Hum, une erreur s’est produite lors de l’envoi de votre message. Veuillez réessayer.
Merci ! Votre message a été envoyé.





