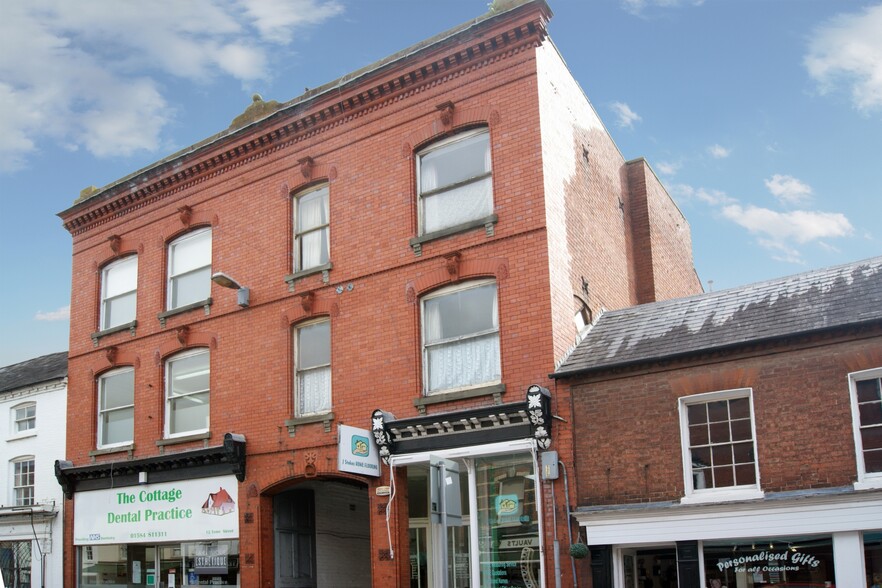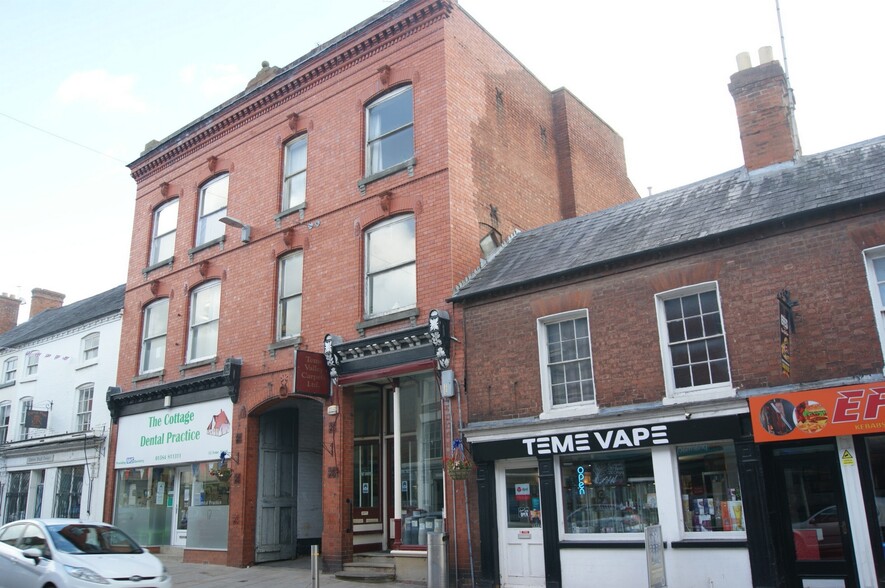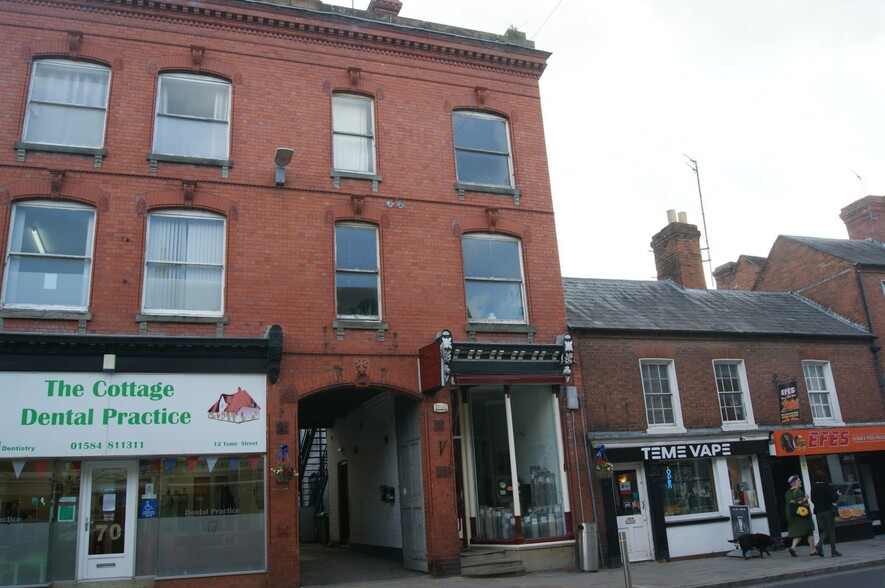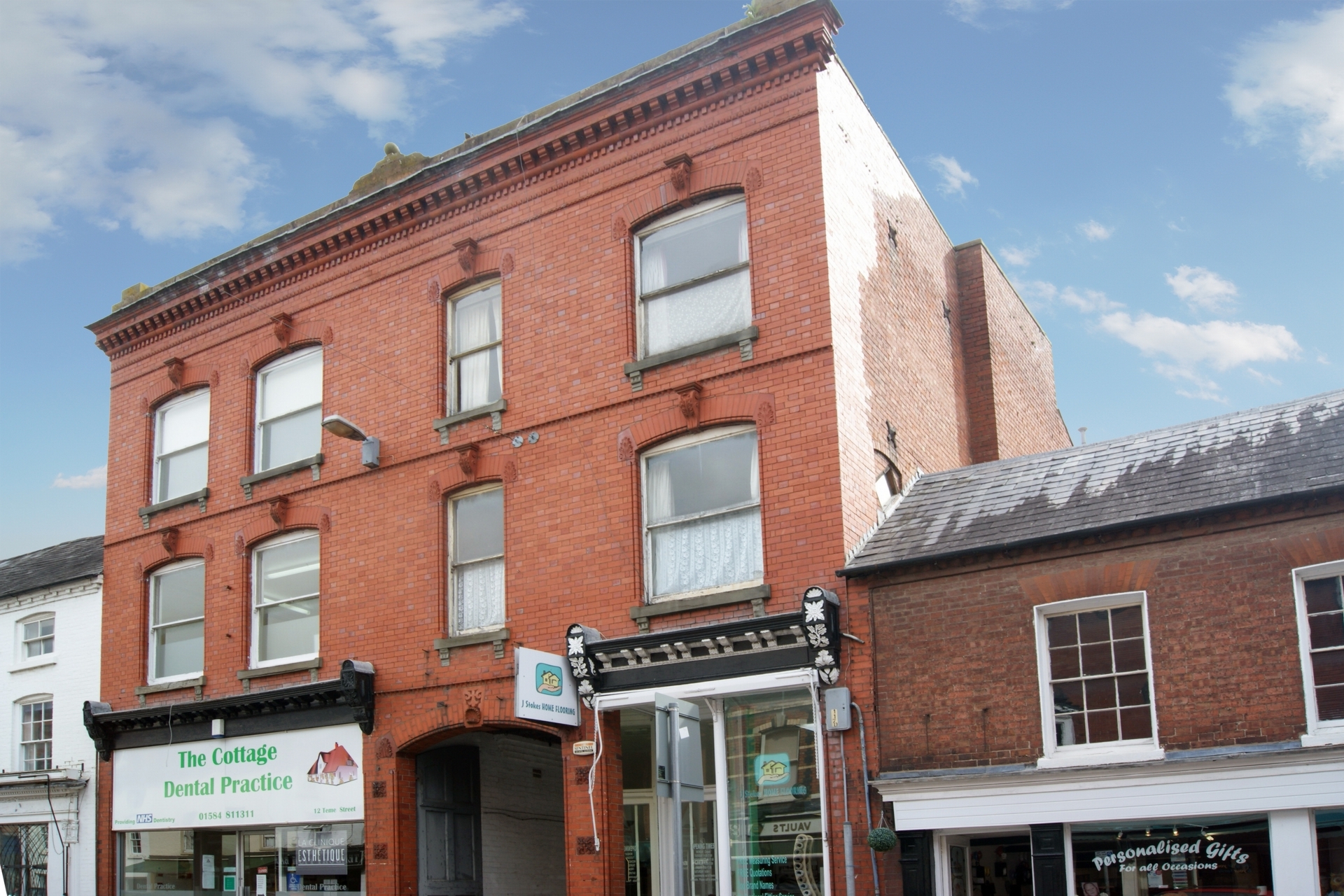
10 Teme St
Cette fonctionnalité n’est pas disponible pour le moment.
Nous sommes désolés, mais la fonctionnalité à laquelle vous essayez d’accéder n’est pas disponible actuellement. Nous sommes au courant du problème et notre équipe travaille activement pour le résoudre.
Veuillez vérifier de nouveau dans quelques minutes. Veuillez nous excuser pour ce désagrément.
– L’équipe LoopNet
merci

Votre e-mail a été envoyé !
10 Teme St Local commercial 159 m² 100 % Loué À vendre Tenbury Wells WR15 8BA 449 110 € (2 828,66 €/m²)



Certaines informations ont été traduites automatiquement.
INFORMATIONS PRINCIPALES SUR L'INVESTISSEMENT
- Mixed-use freehold investment
- Accessed via a shared courtyard
- Situated on the east side of Teme Street, close to its junction with Market Street
- The property comprises of a three storey Victorian building with two-storey return wing
RÉSUMÉ ANALYTIQUE
Valuable mixed-use freehold investment in town centre with potential for asset management. The property is available freehold - OIRO £385,000 (subject to the following tenancies):
Ground Floor Shop Subject to a 10 year lease from 1.7.2018, current rent passing £6,475 (plus £300 insurance rent) pa
Flat 1 AST £450pcm (£5,400 pa) Flat 2 AST £380pcm (£4,560 pa) Office Suite £1,500pa on informal tenancy agreement
GROUND FLOOR (TA Teme Valley Carpets) with steps off Teme Street and side doors off yard Front-Showroom 27'4" x 11'1" (8.33m x 3.38m) Rear-Showroom 3'6" x 10'6" (9.60m x 2.69m) Stores WC's (Male/Female) Kitchen 17'4" x 8'10" FLAT1 A duplex flat arranged over first and second floors and accessed via an external staircase. Accommodation comprises of: FIRST FLOOR Lobby Kitchen 18'11" x 8'2" (5.76m x 2.48m) Lounge 14'6" x 9'5" (4.42m x 2.86m) Bathroom 7'11" x 6'5" (2.42m x 1.96m) SECOND FLOOR Bathroom Bedroom 1 13'9" x 9'9" (4.2m x 2.98m) Bedroom 2 19'4" x 8'4" (5.89m x 2.53m) Box Room 1 18'0" x 5'9" (2.45m x 1.74m) Access to roof of hall FLAT 2 first floor in return 2 storey wing accessed via external staircase. Accommodation comprises of: Lobby Sitting Room Kitchen Bathroom Bedroom.
The property is situated on the east side of Teme Street, close to its junction with Market Street, Teme Street is in the town's main commercial thoroughfare and a range of national and independent retailers are present including, Tesco, Spar (incorporating the Post Office) and the town's social and leisure facilities including, doctors, dental surgeries, theatre and library. The property is accessed via a shared courtyard and comprises of a three storey Victorian building with two-storey return wing. Retail use is sited on the ground floor with two residential apartments and a small office on the upper floors. Access to the property is via a full height vehicular door shared with the front and rear of No. 12 Teme Street. The yard ownership is split with No.12 and there are mutual rights of way etc. which prevent parking. The yard is covered, in part, by a steel framed building covered with corrugated sheets.
Ground Floor Shop Subject to a 10 year lease from 1.7.2018, current rent passing £6,475 (plus £300 insurance rent) pa
Flat 1 AST £450pcm (£5,400 pa) Flat 2 AST £380pcm (£4,560 pa) Office Suite £1,500pa on informal tenancy agreement
GROUND FLOOR (TA Teme Valley Carpets) with steps off Teme Street and side doors off yard Front-Showroom 27'4" x 11'1" (8.33m x 3.38m) Rear-Showroom 3'6" x 10'6" (9.60m x 2.69m) Stores WC's (Male/Female) Kitchen 17'4" x 8'10" FLAT1 A duplex flat arranged over first and second floors and accessed via an external staircase. Accommodation comprises of: FIRST FLOOR Lobby Kitchen 18'11" x 8'2" (5.76m x 2.48m) Lounge 14'6" x 9'5" (4.42m x 2.86m) Bathroom 7'11" x 6'5" (2.42m x 1.96m) SECOND FLOOR Bathroom Bedroom 1 13'9" x 9'9" (4.2m x 2.98m) Bedroom 2 19'4" x 8'4" (5.89m x 2.53m) Box Room 1 18'0" x 5'9" (2.45m x 1.74m) Access to roof of hall FLAT 2 first floor in return 2 storey wing accessed via external staircase. Accommodation comprises of: Lobby Sitting Room Kitchen Bathroom Bedroom.
The property is situated on the east side of Teme Street, close to its junction with Market Street, Teme Street is in the town's main commercial thoroughfare and a range of national and independent retailers are present including, Tesco, Spar (incorporating the Post Office) and the town's social and leisure facilities including, doctors, dental surgeries, theatre and library. The property is accessed via a shared courtyard and comprises of a three storey Victorian building with two-storey return wing. Retail use is sited on the ground floor with two residential apartments and a small office on the upper floors. Access to the property is via a full height vehicular door shared with the front and rear of No. 12 Teme Street. The yard ownership is split with No.12 and there are mutual rights of way etc. which prevent parking. The yard is covered, in part, by a steel framed building covered with corrugated sheets.
INFORMATIONS SUR L’IMMEUBLE
Type de vente
Investissement
Type de bien
Local commercial
Droit d’usage
Pleine propriété
Sous-type de bien
Bien à usage mixte
Surface de l’immeuble
159 m²
Classe d’immeuble
C
Année de construction
1950
Prix
449 110 €
Prix par m²
2 828,66 €
Pourcentage loué
100 %
Occupation
Multi
Hauteur de l’immeuble
3 Étages
Coefficient d’occupation des sols de l’immeuble
0,62
Surface du lot
0,03 ha
Façade
4 m le Teme Street
1 of 1
PRINCIPAUX COMMERCES À PROXIMITÉ


1 de 14
VIDÉOS
VISITE 3D
PHOTOS
STREET VIEW
RUE
CARTE
1 of 1
Présenté par
Franklin Gallimore
10 Teme St
Vous êtes déjà membre ? Connectez-vous
Hum, une erreur s’est produite lors de l’envoi de votre message. Veuillez réessayer.
Merci ! Votre message a été envoyé.


