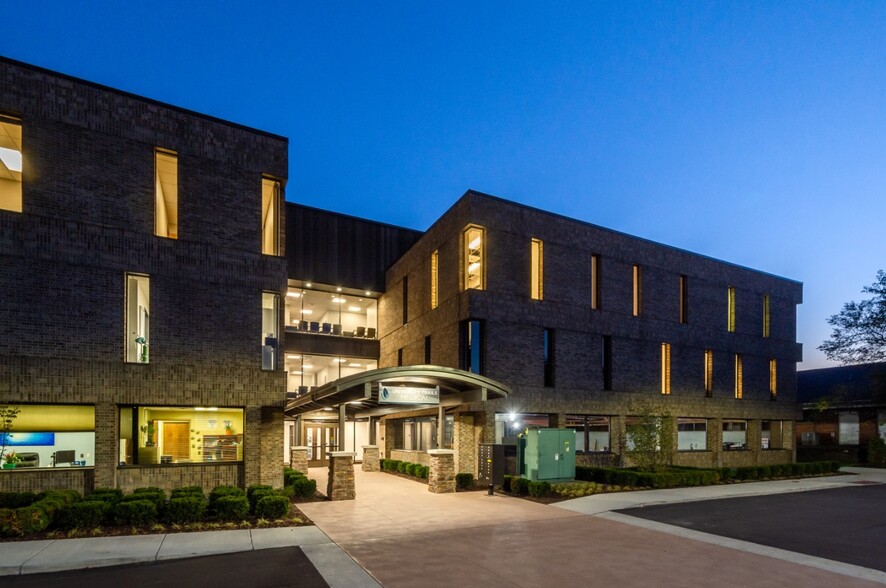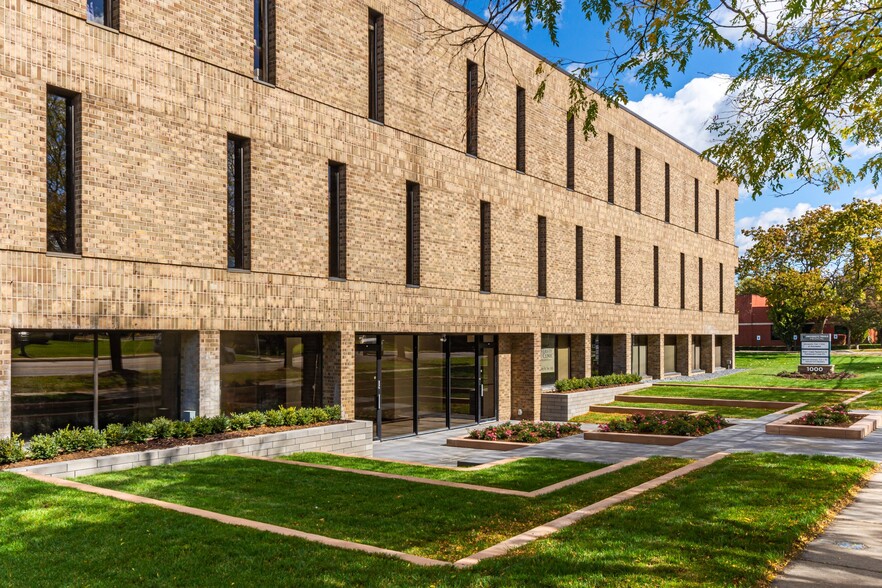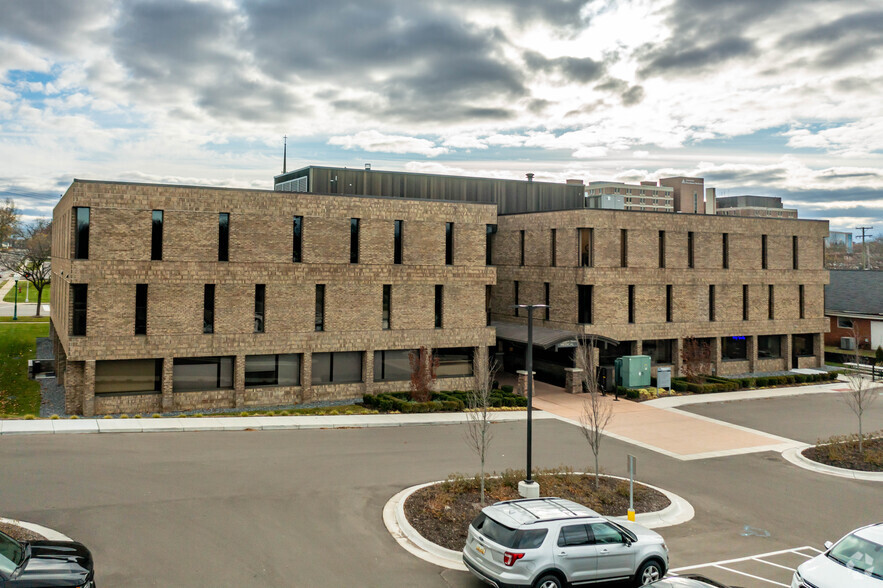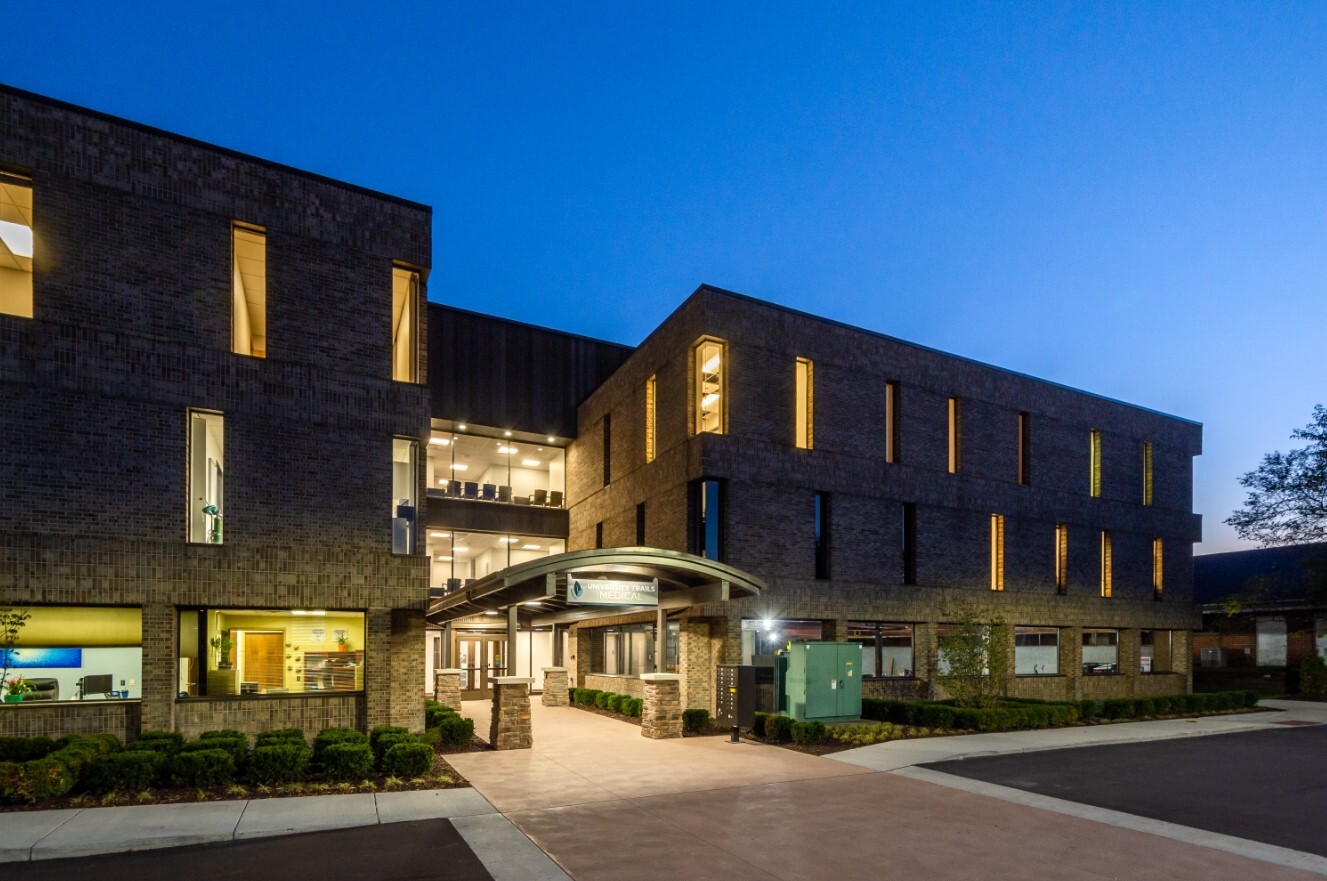
Cette fonctionnalité n’est pas disponible pour le moment.
Nous sommes désolés, mais la fonctionnalité à laquelle vous essayez d’accéder n’est pas disponible actuellement. Nous sommes au courant du problème et notre équipe travaille activement pour le résoudre.
Veuillez vérifier de nouveau dans quelques minutes. Veuillez nous excuser pour ce désagrément.
– L’équipe LoopNet
merci

Votre e-mail a été envoyé !
University Trails Medical 1000 W University Dr 134 – 822 m² À louer Rochester, MI 48307



Certaines informations ont été traduites automatiquement.
INFORMATIONS PRINCIPALES
- Grand parking pour les patients et les employés
- Installation autonome dans un quartier entouré d'une zone résidentielle et d'une forte démographie
TOUS LES ESPACES DISPONIBLES(4)
Afficher les loyers en
- ESPACE
- SURFACE
- DURÉE
- LOYER
- TYPE DE BIEN
- ÉTAT
- DISPONIBLE
• Medical Space Available from 1,446 to 5,197 SF • Full Renovation Completed, Including: Landscaping, Front Entrance, Lighting, Parking, Canopy, & Common Areas • Close Proximity to Downtown Rochester, Rochester High School and Retail Stores • Ample Parking for Patients and Employees • Stand-Alone Facility in Neighborhood Setting with Surrounding Residential Area and Strong Demographics • Turnkey Build-Outs Available
- Partiellement aménagé comme Bureau standard
- Convient pour 4 - 12 Personnes
- Grand espace de stationnement pour les patients et les employés
- Principalement open space
- Plafonds finis: 2,44 m
- Installation autonome dans un environnement de quartier
• Medical Space Available from 1,446 to 5,197 SF • Full Renovation Completed, Including: Landscaping, Front Entrance, Lighting, Parking, Canopy, & Common Areas • Close Proximity to Downtown Rochester, Rochester High School and Retail Stores • Ample Parking for Patients and Employees • Stand-Alone Facility in Neighborhood Setting with Surrounding Residential Area and Strong Demographics • Turnkey Build-Outs Available
- Partiellement aménagé comme Bureau standard
- Convient pour 4 - 13 Personnes
- Peut être combiné avec un ou plusieurs espaces supplémentaires jusqu’à 483 m² d’espace adjacent
- Installation autonome dans un environnement de quartier
- Principalement open space
- Plafonds finis: 2,44 m
- Grand espace de stationnement pour les patients et les employés
• Medical Space Available from 1,446 to 5,197 SF • Full Renovation Completed, Including: Landscaping, Front Entrance, Lighting, Parking, Canopy, & Common Areas • Close Proximity to Downtown Rochester, Rochester High School and Retail Stores • Ample Parking for Patients and Employees • Stand-Alone Facility in Neighborhood Setting with Surrounding Residential Area and Strong Demographics • Turnkey Build-Outs Available
- Convient pour 10 - 30 Personnes
- Peut être combiné avec un ou plusieurs espaces supplémentaires jusqu’à 483 m² d’espace adjacent
• Medical Space Available from 1,446 to 5,197 SF • Full Renovation Completed, Including: Landscaping, Front Entrance, Lighting, Parking, Canopy, & Common Areas • Close Proximity to Downtown Rochester, Rochester High School and Retail Stores • Ample Parking for Patients and Employees • Stand-Alone Facility in Neighborhood Setting with Surrounding Residential Area and Strong Demographics • Turnkey Build-Outs Available
- Entièrement aménagé comme Bureau standard
- Convient pour 6 - 18 Personnes
- Principalement open space
- Plafonds finis: 2,44 m
| Espace | Surface | Durée | Loyer | Type de bien | État | Disponible |
| 2e étage, bureau 201 | 134 m² | Négociable | Sur demande Sur demande Sur demande Sur demande | Bureau | Construction partielle | Maintenant |
| 2e étage, bureau 202 | 144 m² | Négociable | Sur demande Sur demande Sur demande Sur demande | Bureau | Construction partielle | Maintenant |
| 2e étage, bureau 207 | 338 m² | Négociable | Sur demande Sur demande Sur demande Sur demande | Bureaux/Médical | - | Maintenant |
| 3e étage, bureau 316 | 205 m² | Négociable | Sur demande Sur demande Sur demande Sur demande | Bureau | Construction achevée | Maintenant |
2e étage, bureau 201
| Surface |
| 134 m² |
| Durée |
| Négociable |
| Loyer |
| Sur demande Sur demande Sur demande Sur demande |
| Type de bien |
| Bureau |
| État |
| Construction partielle |
| Disponible |
| Maintenant |
2e étage, bureau 202
| Surface |
| 144 m² |
| Durée |
| Négociable |
| Loyer |
| Sur demande Sur demande Sur demande Sur demande |
| Type de bien |
| Bureau |
| État |
| Construction partielle |
| Disponible |
| Maintenant |
2e étage, bureau 207
| Surface |
| 338 m² |
| Durée |
| Négociable |
| Loyer |
| Sur demande Sur demande Sur demande Sur demande |
| Type de bien |
| Bureaux/Médical |
| État |
| - |
| Disponible |
| Maintenant |
3e étage, bureau 316
| Surface |
| 205 m² |
| Durée |
| Négociable |
| Loyer |
| Sur demande Sur demande Sur demande Sur demande |
| Type de bien |
| Bureau |
| État |
| Construction achevée |
| Disponible |
| Maintenant |
2e étage, bureau 201
| Surface | 134 m² |
| Durée | Négociable |
| Loyer | Sur demande |
| Type de bien | Bureau |
| État | Construction partielle |
| Disponible | Maintenant |
• Medical Space Available from 1,446 to 5,197 SF • Full Renovation Completed, Including: Landscaping, Front Entrance, Lighting, Parking, Canopy, & Common Areas • Close Proximity to Downtown Rochester, Rochester High School and Retail Stores • Ample Parking for Patients and Employees • Stand-Alone Facility in Neighborhood Setting with Surrounding Residential Area and Strong Demographics • Turnkey Build-Outs Available
- Partiellement aménagé comme Bureau standard
- Principalement open space
- Convient pour 4 - 12 Personnes
- Plafonds finis: 2,44 m
- Grand espace de stationnement pour les patients et les employés
- Installation autonome dans un environnement de quartier
2e étage, bureau 202
| Surface | 144 m² |
| Durée | Négociable |
| Loyer | Sur demande |
| Type de bien | Bureau |
| État | Construction partielle |
| Disponible | Maintenant |
• Medical Space Available from 1,446 to 5,197 SF • Full Renovation Completed, Including: Landscaping, Front Entrance, Lighting, Parking, Canopy, & Common Areas • Close Proximity to Downtown Rochester, Rochester High School and Retail Stores • Ample Parking for Patients and Employees • Stand-Alone Facility in Neighborhood Setting with Surrounding Residential Area and Strong Demographics • Turnkey Build-Outs Available
- Partiellement aménagé comme Bureau standard
- Principalement open space
- Convient pour 4 - 13 Personnes
- Plafonds finis: 2,44 m
- Peut être combiné avec un ou plusieurs espaces supplémentaires jusqu’à 483 m² d’espace adjacent
- Grand espace de stationnement pour les patients et les employés
- Installation autonome dans un environnement de quartier
2e étage, bureau 207
| Surface | 338 m² |
| Durée | Négociable |
| Loyer | Sur demande |
| Type de bien | Bureaux/Médical |
| État | - |
| Disponible | Maintenant |
• Medical Space Available from 1,446 to 5,197 SF • Full Renovation Completed, Including: Landscaping, Front Entrance, Lighting, Parking, Canopy, & Common Areas • Close Proximity to Downtown Rochester, Rochester High School and Retail Stores • Ample Parking for Patients and Employees • Stand-Alone Facility in Neighborhood Setting with Surrounding Residential Area and Strong Demographics • Turnkey Build-Outs Available
- Convient pour 10 - 30 Personnes
- Peut être combiné avec un ou plusieurs espaces supplémentaires jusqu’à 483 m² d’espace adjacent
3e étage, bureau 316
| Surface | 205 m² |
| Durée | Négociable |
| Loyer | Sur demande |
| Type de bien | Bureau |
| État | Construction achevée |
| Disponible | Maintenant |
• Medical Space Available from 1,446 to 5,197 SF • Full Renovation Completed, Including: Landscaping, Front Entrance, Lighting, Parking, Canopy, & Common Areas • Close Proximity to Downtown Rochester, Rochester High School and Retail Stores • Ample Parking for Patients and Employees • Stand-Alone Facility in Neighborhood Setting with Surrounding Residential Area and Strong Demographics • Turnkey Build-Outs Available
- Entièrement aménagé comme Bureau standard
- Principalement open space
- Convient pour 6 - 18 Personnes
- Plafonds finis: 2,44 m
APERÇU DU BIEN
• Espace médical disponible de 1 446 à 5 197 pieds carrés • Rénovation complète terminée, y compris : aménagement paysager, entrée principale, éclairage, stationnement, auvent et espaces communs • À proximité du centre-ville de Rochester, du lycée de Rochester et des magasins de détail • Grand espace de stationnement pour les patients et les employés • Établissement autonome situé dans un quartier entouré d'un quartier résidentiel et d'une forte démographie • Constructions clé en main disponibles
- Signalisation
INFORMATIONS SUR L’IMMEUBLE
OCCUPANTS
- ÉTAGE
- NOM DE L’OCCUPANT
- SECTEUR D’ACTIVITÉ
- 3e
- Bernard Schwartz and Associates
- Santé et assistance sociale
Présenté par

University Trails Medical | 1000 W University Dr
Hum, une erreur s’est produite lors de l’envoi de votre message. Veuillez réessayer.
Merci ! Votre message a été envoyé.













