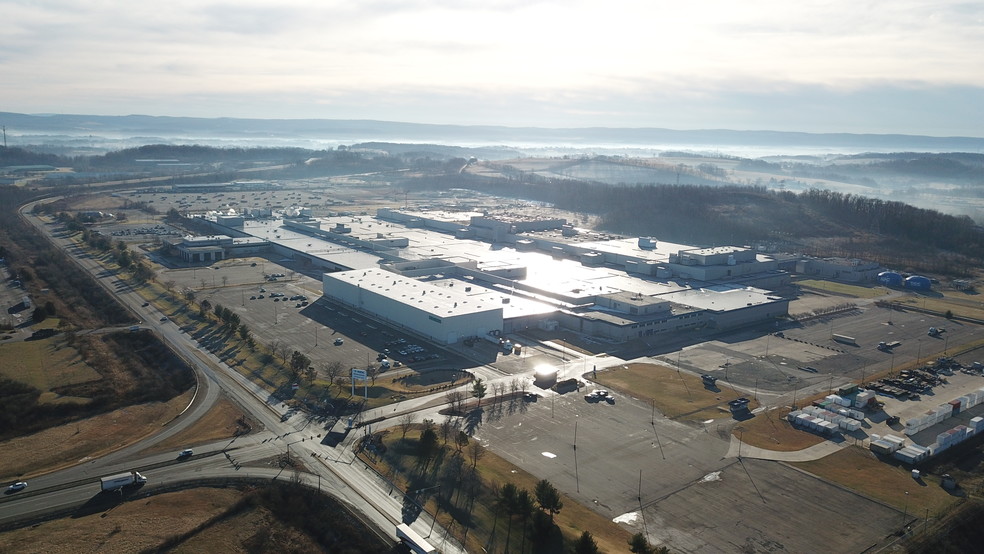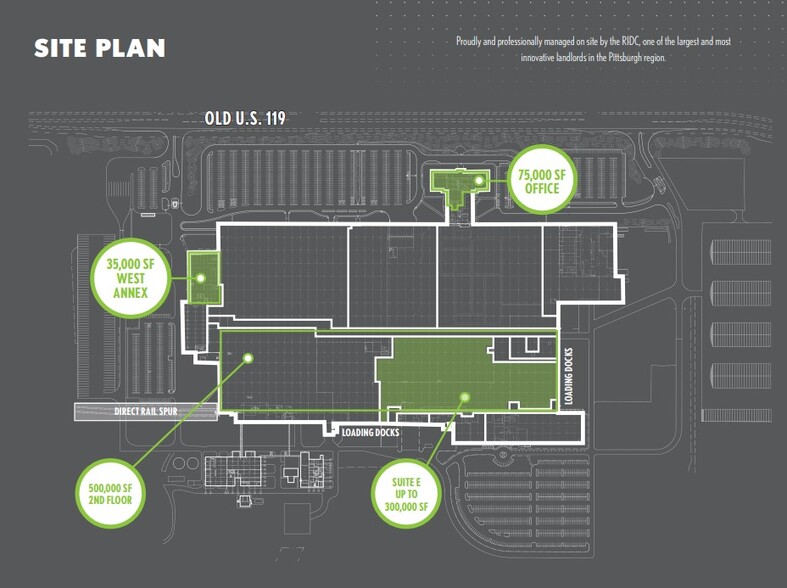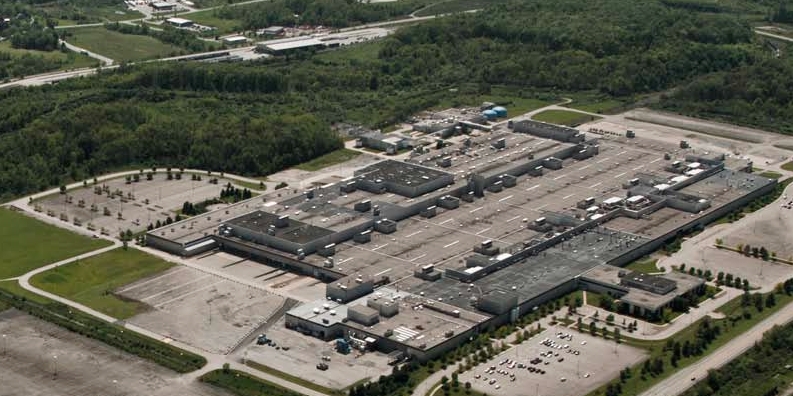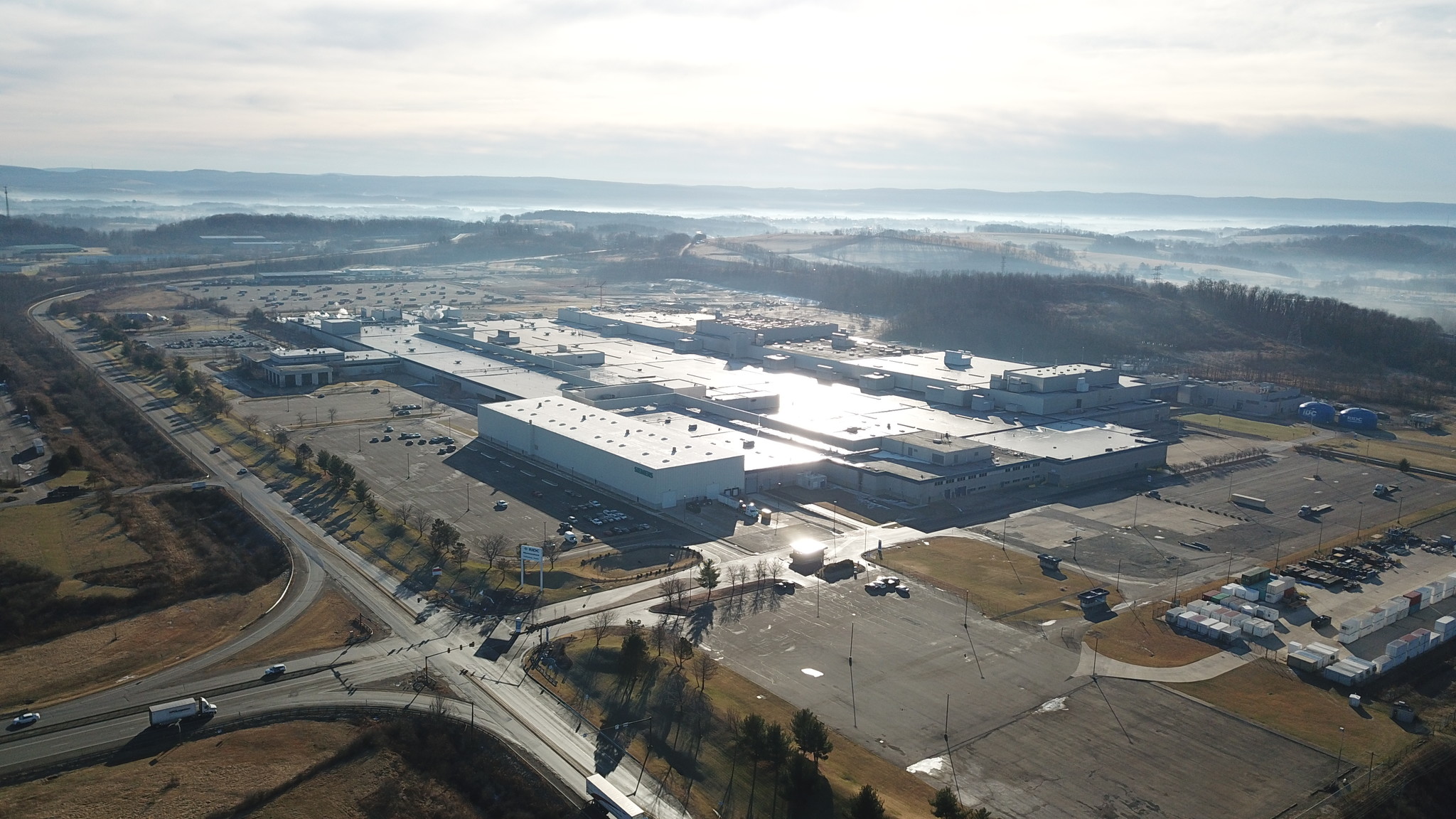
Cette fonctionnalité n’est pas disponible pour le moment.
Nous sommes désolés, mais la fonctionnalité à laquelle vous essayez d’accéder n’est pas disponible actuellement. Nous sommes au courant du problème et notre équipe travaille activement pour le résoudre.
Veuillez vérifier de nouveau dans quelques minutes. Veuillez nous excuser pour ce désagrément.
– L’équipe LoopNet
merci

Votre e-mail a été envoyé !
RIDC Westmoreland Innovation Center 1001 Technology Dr 3 252 – 89 651 m² À louer Mount Pleasant, PA 15666



Certaines informations ont été traduites automatiquement.
CARACTÉRISTIQUES
TOUS LES ESPACES DISPONIBLES(6)
Afficher les loyers en
- ESPACE
- SURFACE
- DURÉE
- LOYER
- TYPE DE BIEN
- ÉTAT
- DISPONIBLE
This 300,000 square feet of industrial space offers 20' clear heights and 50'x40' column spacing. Office space can be built-to-suit. There are 23 docks and 1 drive-in door.
- 1 Accès plain-pied
- 23 Quais de chargement
This main office building at RIDC Westmoreland is a two-story office building that can be leased in conjunction with industrial space or separately. The owner has the ability to provide large, open, highly efficient floor plans and has the ability to subdivide for smaller scale tenancy. It also offers conferencing areas able to accommodate 150+ people. Highlights
- Convient pour 119 - 380 Personnes
- Le parking peut accueillir environ 2 525 voitures
- Peut être combiné avec un ou plusieurs espaces supplémentaires jusqu’à 8 826 m² d’espace adjacent
- Liaison pratique avec l'autoroute PA Turnpike (I-76), l'I-70 et
This space in the West Annex offers 35,000 SF on the first floor with 14' ceilings and 3 drive-in doors. There is an additional 35,000 square foot office space on the 2nd floor that is contiguous.
- 3 Accès plain-pied
- Peut être combiné avec un ou plusieurs espaces supplémentaires jusqu’à 6 503 m² d’espace adjacent
This main office building at RIDC Westmoreland is a two-story office building that can be leased in conjunction with industrial space or separately. The owner has the ability to provide large, open, highly efficient floor plans and has the ability to subdivide for smaller scale tenancy. It also offers conferencing areas able to accommodate 150+ people. Highlights
- Entièrement aménagé comme Bureau standard
- Peut être combiné avec un ou plusieurs espaces supplémentaires jusqu’à 8 826 m² d’espace adjacent
- Convient pour 119 - 380 Personnes
This space in the West Annex offers 35,000 SF on the first floor with 14' ceilings and 3 drive-in doors. There is an additional 35,000 square foot office space on the 2nd floor that is contiguous.
- Entièrement aménagé comme Bureau standard
- Peut être combiné avec un ou plusieurs espaces supplémentaires jusqu’à 6 503 m² d’espace adjacent
- Convient pour 88 - 280 Personnes
This space is served by a freight elevator. • Industrial manufacturing building • Rail lines feeding property owned by Westmoreland County, operated by Southwest Pennsylvania Railroad • Ceiling Heights: 28’ to deck typical • Parking lot can hold approximately 2,525 cars • Separate administration building is 95,000 SF of office space, including a conference room that holds 150 people • Foreign Trade Zone designation along with KOEZ designation starting in 2013 • Convenient linkage to PA Turnpike (I-76), I-70, and US 119
| Espace | Surface | Durée | Loyer | Type de bien | État | Disponible |
| 1er étage – E | 7 432 – 27 871 m² | Négociable | Sur demande Sur demande Sur demande Sur demande | Industriel/Logistique | Construction achevée | 30 jours |
| 1er étage, bureau Main Office | 4 413 m² | Négociable | Sur demande Sur demande Sur demande Sur demande | Bureau | - | Maintenant |
| 1er étage – West Annex | 3 252 m² | Négociable | Sur demande Sur demande Sur demande Sur demande | Industriel/Logistique | Construction partielle | 30 jours |
| 2e étage, bureau Main Office | 4 413 m² | Négociable | Sur demande Sur demande Sur demande Sur demande | Bureau | Construction achevée | Maintenant |
| 2e étage, bureau West Annex | 3 252 m² | Négociable | Sur demande Sur demande Sur demande Sur demande | Bureau | Construction achevée | 30 jours |
| Mezzanine | 46 452 m² | Négociable | Sur demande Sur demande Sur demande Sur demande | Industriel/Logistique | - | Maintenant |
1er étage – E
| Surface |
| 7 432 – 27 871 m² |
| Durée |
| Négociable |
| Loyer |
| Sur demande Sur demande Sur demande Sur demande |
| Type de bien |
| Industriel/Logistique |
| État |
| Construction achevée |
| Disponible |
| 30 jours |
1er étage, bureau Main Office
| Surface |
| 4 413 m² |
| Durée |
| Négociable |
| Loyer |
| Sur demande Sur demande Sur demande Sur demande |
| Type de bien |
| Bureau |
| État |
| - |
| Disponible |
| Maintenant |
1er étage – West Annex
| Surface |
| 3 252 m² |
| Durée |
| Négociable |
| Loyer |
| Sur demande Sur demande Sur demande Sur demande |
| Type de bien |
| Industriel/Logistique |
| État |
| Construction partielle |
| Disponible |
| 30 jours |
2e étage, bureau Main Office
| Surface |
| 4 413 m² |
| Durée |
| Négociable |
| Loyer |
| Sur demande Sur demande Sur demande Sur demande |
| Type de bien |
| Bureau |
| État |
| Construction achevée |
| Disponible |
| Maintenant |
2e étage, bureau West Annex
| Surface |
| 3 252 m² |
| Durée |
| Négociable |
| Loyer |
| Sur demande Sur demande Sur demande Sur demande |
| Type de bien |
| Bureau |
| État |
| Construction achevée |
| Disponible |
| 30 jours |
Mezzanine
| Surface |
| 46 452 m² |
| Durée |
| Négociable |
| Loyer |
| Sur demande Sur demande Sur demande Sur demande |
| Type de bien |
| Industriel/Logistique |
| État |
| - |
| Disponible |
| Maintenant |
1er étage – E
| Surface | 7 432 – 27 871 m² |
| Durée | Négociable |
| Loyer | Sur demande |
| Type de bien | Industriel/Logistique |
| État | Construction achevée |
| Disponible | 30 jours |
This 300,000 square feet of industrial space offers 20' clear heights and 50'x40' column spacing. Office space can be built-to-suit. There are 23 docks and 1 drive-in door.
- 1 Accès plain-pied
- 23 Quais de chargement
1er étage, bureau Main Office
| Surface | 4 413 m² |
| Durée | Négociable |
| Loyer | Sur demande |
| Type de bien | Bureau |
| État | - |
| Disponible | Maintenant |
This main office building at RIDC Westmoreland is a two-story office building that can be leased in conjunction with industrial space or separately. The owner has the ability to provide large, open, highly efficient floor plans and has the ability to subdivide for smaller scale tenancy. It also offers conferencing areas able to accommodate 150+ people. Highlights
- Convient pour 119 - 380 Personnes
- Peut être combiné avec un ou plusieurs espaces supplémentaires jusqu’à 8 826 m² d’espace adjacent
- Le parking peut accueillir environ 2 525 voitures
- Liaison pratique avec l'autoroute PA Turnpike (I-76), l'I-70 et
1er étage – West Annex
| Surface | 3 252 m² |
| Durée | Négociable |
| Loyer | Sur demande |
| Type de bien | Industriel/Logistique |
| État | Construction partielle |
| Disponible | 30 jours |
This space in the West Annex offers 35,000 SF on the first floor with 14' ceilings and 3 drive-in doors. There is an additional 35,000 square foot office space on the 2nd floor that is contiguous.
- 3 Accès plain-pied
- Peut être combiné avec un ou plusieurs espaces supplémentaires jusqu’à 6 503 m² d’espace adjacent
2e étage, bureau Main Office
| Surface | 4 413 m² |
| Durée | Négociable |
| Loyer | Sur demande |
| Type de bien | Bureau |
| État | Construction achevée |
| Disponible | Maintenant |
This main office building at RIDC Westmoreland is a two-story office building that can be leased in conjunction with industrial space or separately. The owner has the ability to provide large, open, highly efficient floor plans and has the ability to subdivide for smaller scale tenancy. It also offers conferencing areas able to accommodate 150+ people. Highlights
- Entièrement aménagé comme Bureau standard
- Convient pour 119 - 380 Personnes
- Peut être combiné avec un ou plusieurs espaces supplémentaires jusqu’à 8 826 m² d’espace adjacent
2e étage, bureau West Annex
| Surface | 3 252 m² |
| Durée | Négociable |
| Loyer | Sur demande |
| Type de bien | Bureau |
| État | Construction achevée |
| Disponible | 30 jours |
This space in the West Annex offers 35,000 SF on the first floor with 14' ceilings and 3 drive-in doors. There is an additional 35,000 square foot office space on the 2nd floor that is contiguous.
- Entièrement aménagé comme Bureau standard
- Convient pour 88 - 280 Personnes
- Peut être combiné avec un ou plusieurs espaces supplémentaires jusqu’à 6 503 m² d’espace adjacent
Mezzanine
| Surface | 46 452 m² |
| Durée | Négociable |
| Loyer | Sur demande |
| Type de bien | Industriel/Logistique |
| État | - |
| Disponible | Maintenant |
This space is served by a freight elevator. • Industrial manufacturing building • Rail lines feeding property owned by Westmoreland County, operated by Southwest Pennsylvania Railroad • Ceiling Heights: 28’ to deck typical • Parking lot can hold approximately 2,525 cars • Separate administration building is 95,000 SF of office space, including a conference room that holds 150 people • Foreign Trade Zone designation along with KOEZ designation starting in 2013 • Convenient linkage to PA Turnpike (I-76), I-70, and US 119
APERÇU DU BIEN
Bâtiment de 2 810 000 pieds carrés. Les disponibilités actuelles comprennent 75 000 pieds carrés de bureaux, un 2e étage de 500 000 pieds carrés et +/- 300 000 pieds carrés d'espace d'entrepôt.
FAITS SUR L’INSTALLATION MANUFACTURE
Présenté par

RIDC Westmoreland Innovation Center | 1001 Technology Dr
Hum, une erreur s’est produite lors de l’envoi de votre message. Veuillez réessayer.
Merci ! Votre message a été envoyé.









