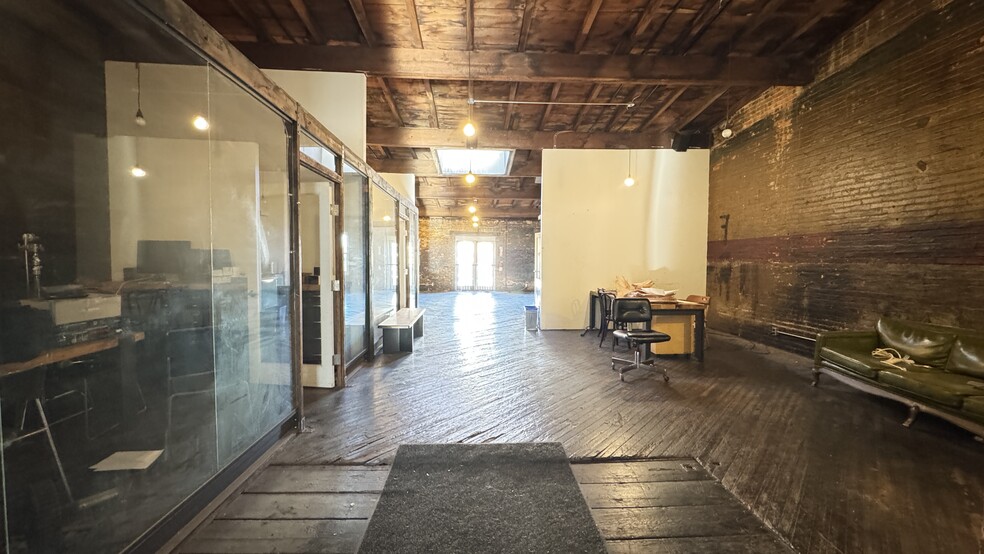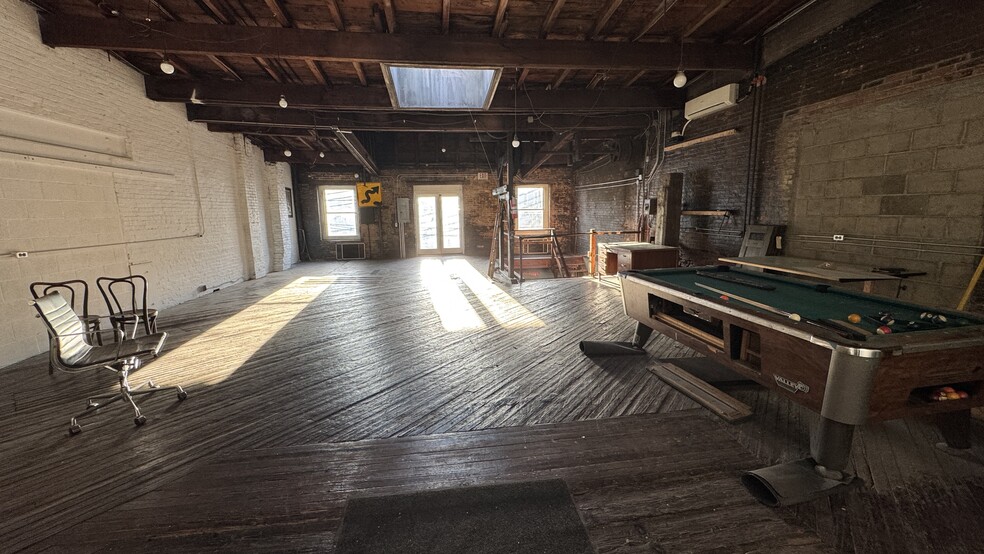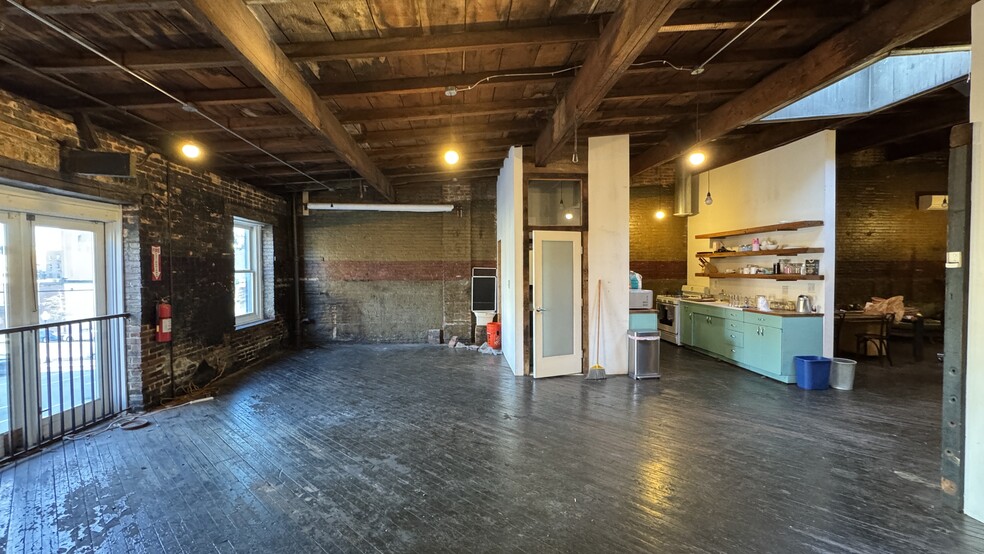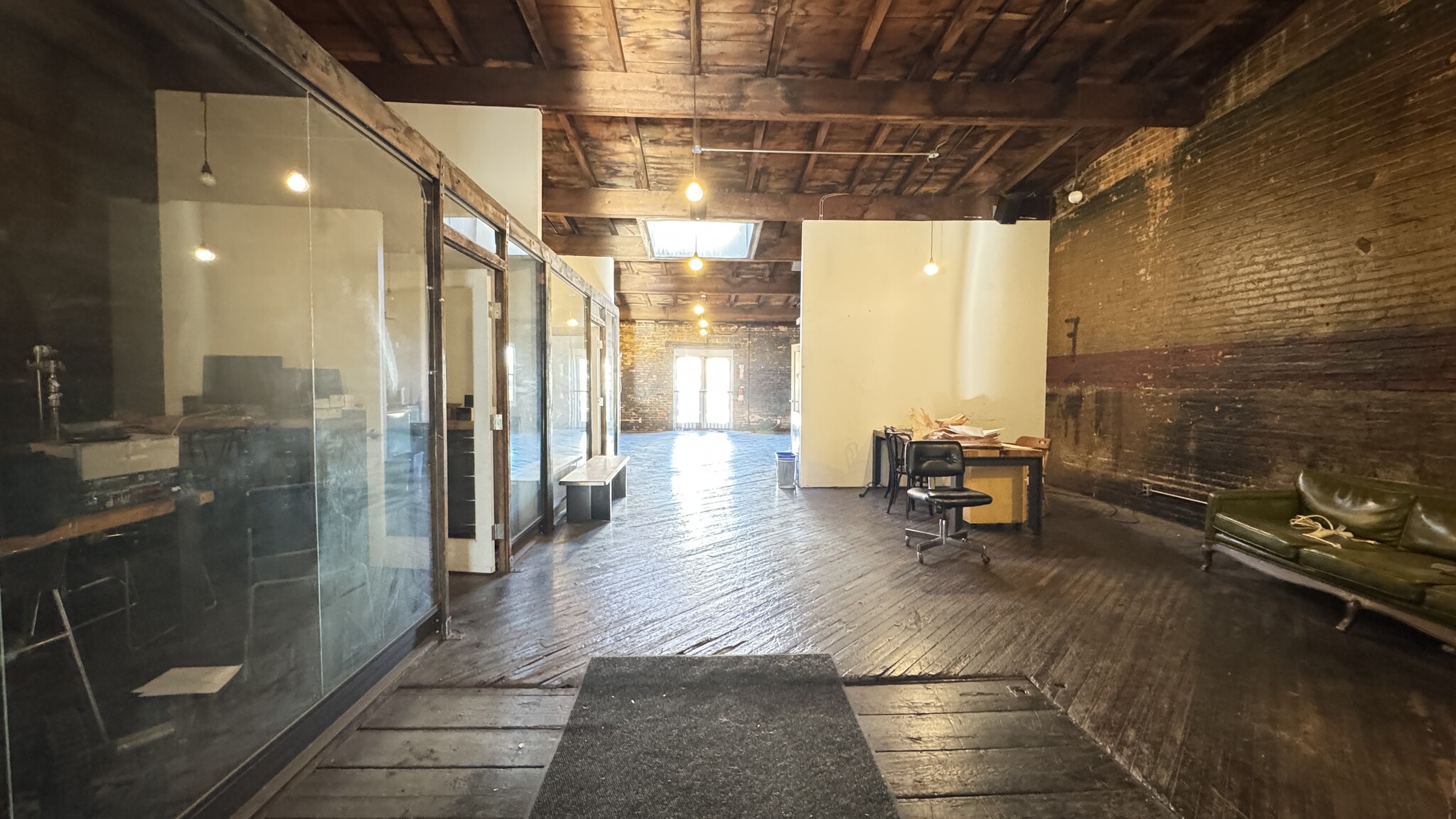
Cette fonctionnalité n’est pas disponible pour le moment.
Nous sommes désolés, mais la fonctionnalité à laquelle vous essayez d’accéder n’est pas disponible actuellement. Nous sommes au courant du problème et notre équipe travaille activement pour le résoudre.
Veuillez vérifier de nouveau dans quelques minutes. Veuillez nous excuser pour ce désagrément.
– L’équipe LoopNet
merci

Votre e-mail a été envoyé !
1004 Morton St Local d’activités 279 – 557 m² À louer Baltimore, MD 21201



Certaines informations ont été traduites automatiquement.
INFORMATIONS PRINCIPALES
- Skylights and large windows provide ample natural light.
CARACTÉRISTIQUES
TOUS LES ESPACES DISPONIBLES(2)
Afficher les loyers en
- ESPACE
- SURFACE
- DURÉE
- LOYER
- TYPE DE BIEN
- ÉTAT
- DISPONIBLE
Unique opportunity in MidTown/Mt Vernon with easy/strategic access to I-83 and downtown. Combined office, shop and warehouse space ideal for small builder/contractor or artist/fabricator. First floor front is +/- 1500 sq ft conditioned space for workshop or showroom with sliding bifold doors and ramp for loading/unloading, a small storage area and an accessible half bath. First floor rear is +/- 1500 sq ft of unconditioned warehouse/shop/parking with optional shelving, personnel door, rolling overhead door (approximately 10' x 20') and ample room for parking multiple work vehicles (Sprinter vans, trailers, trucks). Second floor is divided into 2 +/- 1500 sq ft spaces with high ceilings and an open floor plan for flexible uses. The rear space is an open floor plan and open to below and thus semi-conditioned. It is well suited as a workshop with a 4' x 4' skylight and abundant natural light. Excellent for contractor workshop space or artist/trades studio/fabrication. Second floor front is +/- 1500 sq ft set up with an office, conference room, two open office areas, a full kitchen and a half bath and a centrally located 4' x 4' skylight and abundant natural light, mini split units for heat and AC and an electric water heater. Very central safe and secure location close to restaurants and coffee shops on lightly used alley street with a second rear alley access.***This space can only be rented as contiguous space which consist of the 1st and 2nd floor totaling 6,000 SF***
- Le loyer ne comprend pas les services publics, les frais immobiliers ou les services de l’immeuble.
- Peut être combiné avec un ou plusieurs espaces supplémentaires jusqu’à 557 m² d’espace adjacent
- Climatisation centrale
- Hauts plafonds
- Option to renew for qualified tenants.
- Comprend 139 m² d’espace de bureau dédié
- 1 Accès plain-pied
- Toilettes privées
- Plafond apparent
Unique opportunity in MidTown/Mt Vernon with easy/strategic access to I-83 and downtown. Combined office, shop and warehouse space ideal for small builder/contractor or artist/fabricator. First floor front is +/- 1500 sq ft conditioned space for workshop or showroom with sliding bifold doors and ramp for loading/unloading, a small storage area and an accessible half bath. First floor rear is +/- 1500 sq ft of unconditioned warehouse/shop/parking with optional shelving, personnel door, rolling overhead door (approximately 10' x 20') and ample room for parking multiple work vehicles (Sprinter vans, trailers, trucks). Second floor is divided into 2 +/- 1500 sq ft spaces with high ceilings and an open floor plan for flexible uses. The rear space is an open floor plan and open to below and thus semi-conditioned. It is well suited as a workshop with a 4' x 4' skylight and abundant natural light. Excellent for contractor workshop space or artist/trades studio/fabrication. Second floor front is +/- 1500 sq ft set up with an office, conference room, two open office areas, a full kitchen and a half bath and a centrally located 4' x 4' skylight and abundant natural light, mini split units for heat and AC and an electric water heater. Very central safe and secure location close to restaurants and coffee shops on lightly used alley street with a second rear alley access. ***This space can only be rented as contiguous space which consist of the 1st and 2nd floor totaling 6,000 SF***
- Le loyer ne comprend pas les services publics, les frais immobiliers ou les services de l’immeuble.
- Peut être combiné avec un ou plusieurs espaces supplémentaires jusqu’à 557 m² d’espace adjacent
- Toilettes privées
- Plafond apparent
- Comprend 139 m² d’espace de bureau dédié
- Climatisation centrale
- Hauts plafonds
- Option to renew for qualified tenants.
| Espace | Surface | Durée | Loyer | Type de bien | État | Disponible |
| 1er étage | 279 m² | 3-5 Ans | 94,65 € /m²/an 7,89 € /m²/mois 26 379 € /an 2 198 € /mois | Local d’activités | Construction partielle | 30 jours |
| 2e étage | 279 m² | 3-5 Ans | 94,65 € /m²/an 7,89 € /m²/mois 26 379 € /an 2 198 € /mois | Local d’activités | Construction partielle | 30 jours |
1er étage
| Surface |
| 279 m² |
| Durée |
| 3-5 Ans |
| Loyer |
| 94,65 € /m²/an 7,89 € /m²/mois 26 379 € /an 2 198 € /mois |
| Type de bien |
| Local d’activités |
| État |
| Construction partielle |
| Disponible |
| 30 jours |
2e étage
| Surface |
| 279 m² |
| Durée |
| 3-5 Ans |
| Loyer |
| 94,65 € /m²/an 7,89 € /m²/mois 26 379 € /an 2 198 € /mois |
| Type de bien |
| Local d’activités |
| État |
| Construction partielle |
| Disponible |
| 30 jours |
1er étage
| Surface | 279 m² |
| Durée | 3-5 Ans |
| Loyer | 94,65 € /m²/an |
| Type de bien | Local d’activités |
| État | Construction partielle |
| Disponible | 30 jours |
Unique opportunity in MidTown/Mt Vernon with easy/strategic access to I-83 and downtown. Combined office, shop and warehouse space ideal for small builder/contractor or artist/fabricator. First floor front is +/- 1500 sq ft conditioned space for workshop or showroom with sliding bifold doors and ramp for loading/unloading, a small storage area and an accessible half bath. First floor rear is +/- 1500 sq ft of unconditioned warehouse/shop/parking with optional shelving, personnel door, rolling overhead door (approximately 10' x 20') and ample room for parking multiple work vehicles (Sprinter vans, trailers, trucks). Second floor is divided into 2 +/- 1500 sq ft spaces with high ceilings and an open floor plan for flexible uses. The rear space is an open floor plan and open to below and thus semi-conditioned. It is well suited as a workshop with a 4' x 4' skylight and abundant natural light. Excellent for contractor workshop space or artist/trades studio/fabrication. Second floor front is +/- 1500 sq ft set up with an office, conference room, two open office areas, a full kitchen and a half bath and a centrally located 4' x 4' skylight and abundant natural light, mini split units for heat and AC and an electric water heater. Very central safe and secure location close to restaurants and coffee shops on lightly used alley street with a second rear alley access.***This space can only be rented as contiguous space which consist of the 1st and 2nd floor totaling 6,000 SF***
- Le loyer ne comprend pas les services publics, les frais immobiliers ou les services de l’immeuble.
- Comprend 139 m² d’espace de bureau dédié
- Peut être combiné avec un ou plusieurs espaces supplémentaires jusqu’à 557 m² d’espace adjacent
- 1 Accès plain-pied
- Climatisation centrale
- Toilettes privées
- Hauts plafonds
- Plafond apparent
- Option to renew for qualified tenants.
2e étage
| Surface | 279 m² |
| Durée | 3-5 Ans |
| Loyer | 94,65 € /m²/an |
| Type de bien | Local d’activités |
| État | Construction partielle |
| Disponible | 30 jours |
Unique opportunity in MidTown/Mt Vernon with easy/strategic access to I-83 and downtown. Combined office, shop and warehouse space ideal for small builder/contractor or artist/fabricator. First floor front is +/- 1500 sq ft conditioned space for workshop or showroom with sliding bifold doors and ramp for loading/unloading, a small storage area and an accessible half bath. First floor rear is +/- 1500 sq ft of unconditioned warehouse/shop/parking with optional shelving, personnel door, rolling overhead door (approximately 10' x 20') and ample room for parking multiple work vehicles (Sprinter vans, trailers, trucks). Second floor is divided into 2 +/- 1500 sq ft spaces with high ceilings and an open floor plan for flexible uses. The rear space is an open floor plan and open to below and thus semi-conditioned. It is well suited as a workshop with a 4' x 4' skylight and abundant natural light. Excellent for contractor workshop space or artist/trades studio/fabrication. Second floor front is +/- 1500 sq ft set up with an office, conference room, two open office areas, a full kitchen and a half bath and a centrally located 4' x 4' skylight and abundant natural light, mini split units for heat and AC and an electric water heater. Very central safe and secure location close to restaurants and coffee shops on lightly used alley street with a second rear alley access. ***This space can only be rented as contiguous space which consist of the 1st and 2nd floor totaling 6,000 SF***
- Le loyer ne comprend pas les services publics, les frais immobiliers ou les services de l’immeuble.
- Comprend 139 m² d’espace de bureau dédié
- Peut être combiné avec un ou plusieurs espaces supplémentaires jusqu’à 557 m² d’espace adjacent
- Climatisation centrale
- Toilettes privées
- Hauts plafonds
- Plafond apparent
- Option to renew for qualified tenants.
APERÇU DU BIEN
Repair/fabrication shop on Morton Street centrally located between Charles and Cathedral Streets.
INFORMATIONS SUR L’IMMEUBLE
OCCUPANTS
- ÉTAGE
- NOM DE L’OCCUPANT
- SECTEUR D’ACTIVITÉ
- Multi
- B & H Chimneys
- Construction
Présenté par
Todd Evans
1004 Morton St
Hum, une erreur s’est produite lors de l’envoi de votre message. Veuillez réessayer.
Merci ! Votre message a été envoyé.









