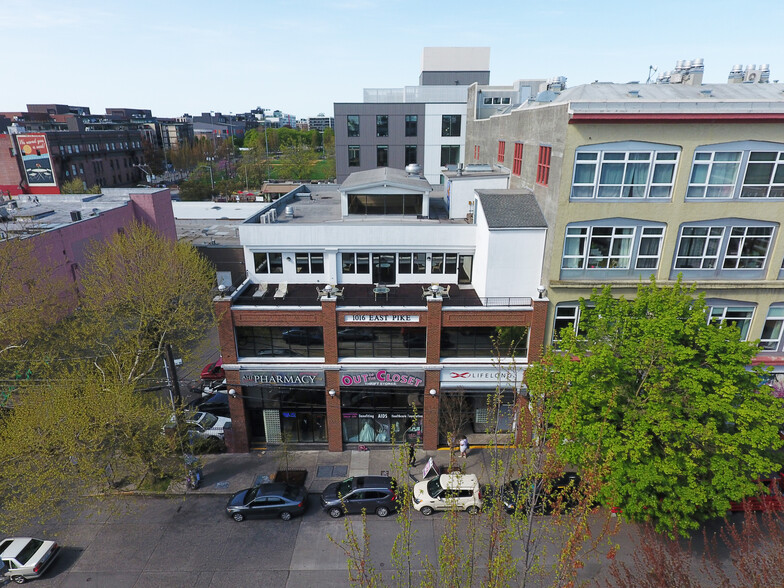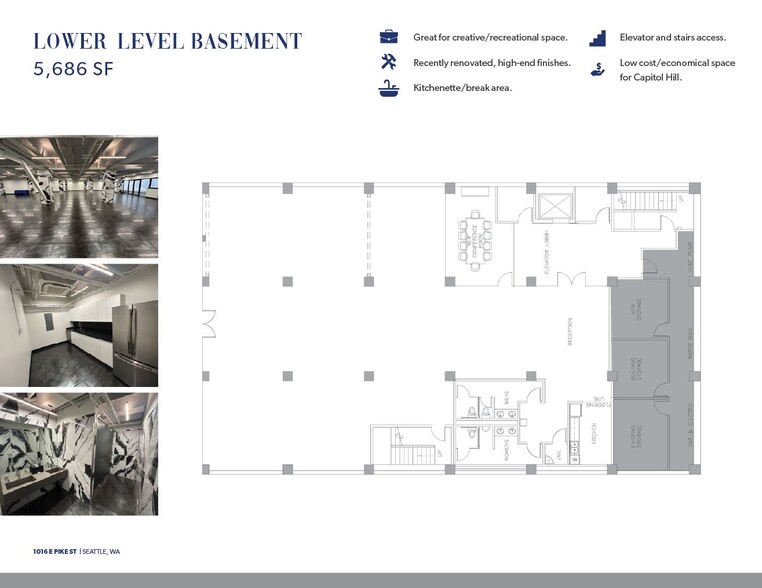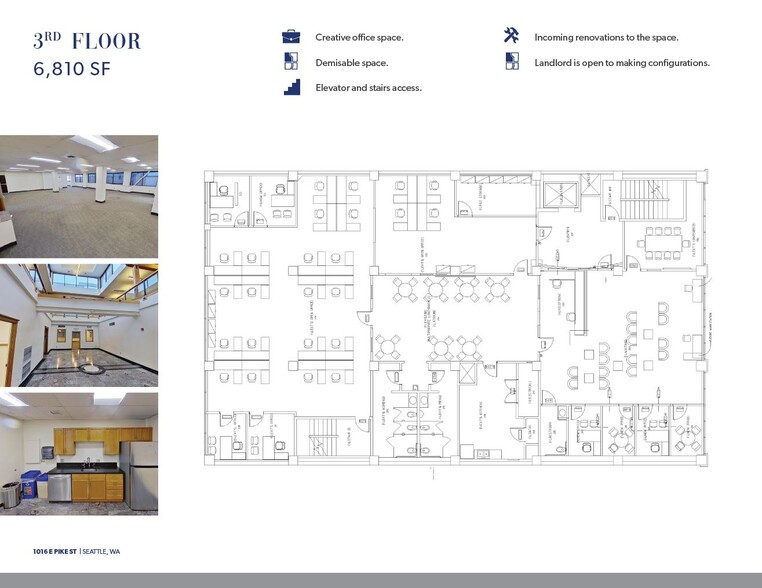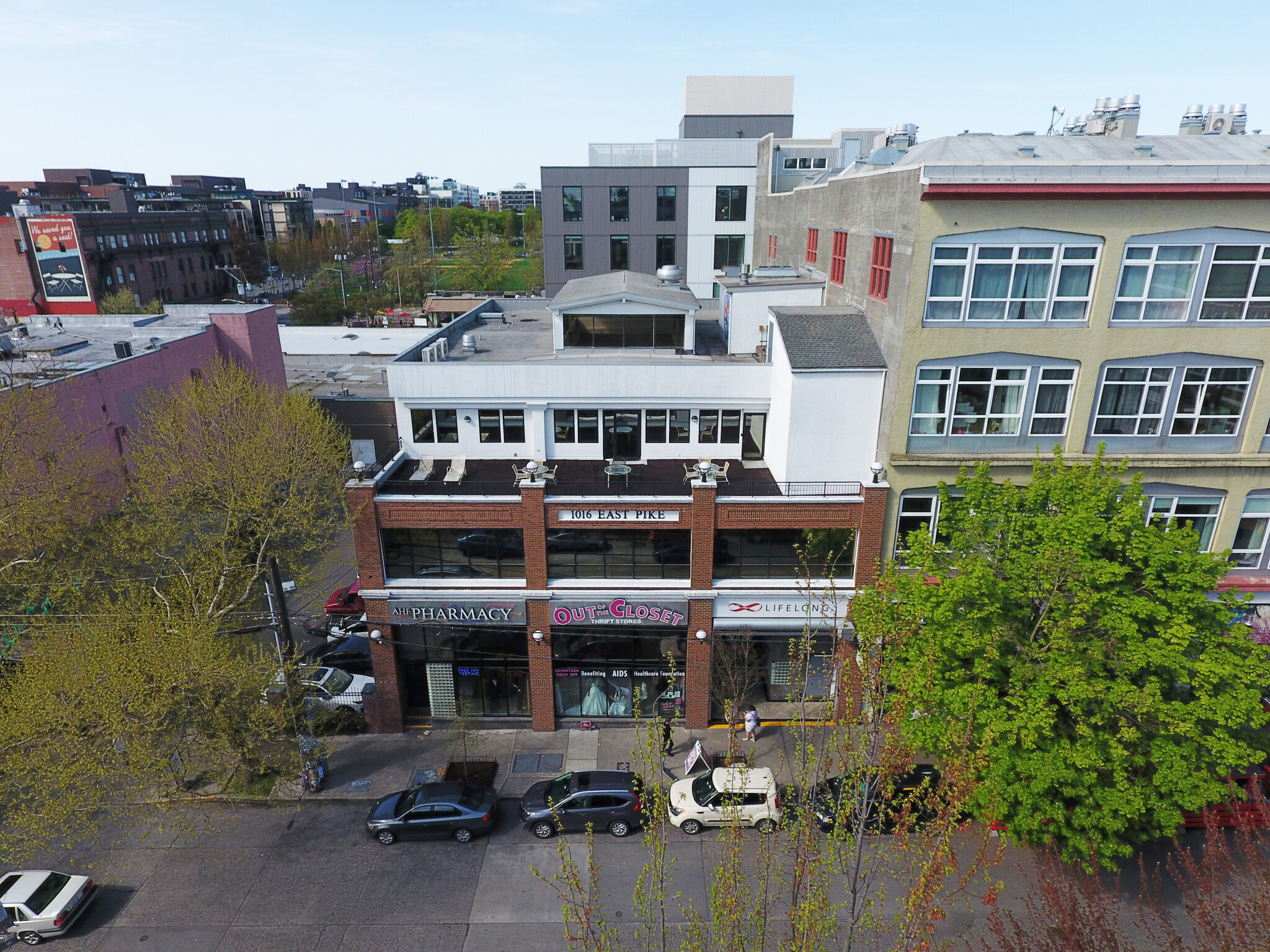
Cette fonctionnalité n’est pas disponible pour le moment.
Nous sommes désolés, mais la fonctionnalité à laquelle vous essayez d’accéder n’est pas disponible actuellement. Nous sommes au courant du problème et notre équipe travaille activement pour le résoudre.
Veuillez vérifier de nouveau dans quelques minutes. Veuillez nous excuser pour ce désagrément.
– L’équipe LoopNet
merci

Votre e-mail a été envoyé !
1016 E Pike St Bureau 278 – 1 514 m² À louer Seattle, WA 98122



Certaines informations ont été traduites automatiquement.
INFORMATIONS PRINCIPALES
- Freshly built out space with private patio and lots of daylight, open floor plan with the ability to add offices as needed
- Right in the heart of the Pike/Pine corridor with a variety of restaurants and other services nearby, modern buildout with frameless glass walls
- High gloss lacquer cabinetry with solid surface countertops, modern tile floors throughout, brand new modern kitchen and bathrooms
- Street access via an elevator and two stairwells, private outdoor pavered patio in the back with LED lighting
- State of the art Daikin zoned HVAC system to provide heat and cooling through, ERV system that turns over the air within the space on specified basis
- Extensive acoustical treatments eliminate reverberations throughout the space to allow for an open floor plan without excessive sound travel
TOUS LES ESPACES DISPONIBLES(3)
Afficher les loyers en
- ESPACE
- SURFACE
- DURÉE
- LOYER
- TYPE DE BIEN
- ÉTAT
- DISPONIBLE
Great for creative/recreational space. Recently renovated, high-end finishes. Kitchenette/break area. Low cost/economical space for Capitol Hill. Elevator and stairs access. Freshly built out space with private patio and lots of daylight. Open floor plan with the ability to add offices as needed. Right in the heart of the Pike/Pine corridor with a variety of restaurants and other services nearby. Modern buildout with frameless glass walls on lobby and conference room. High gloss lacquer cabinetry with solid surface countertops. Modern tile floors throughout. Brand new modern kitchen and bathrooms. Extensive acoustical treatments eliminate reverberations throughout the space to allow for an open floor plan without excessive sound travel. State of the art Daikin zoned HVAC system to provide heat and cooling throughout the space. ERV system that turns over the air within the space on a user specified basis to ensure clean and fresh air. Street access via an elevator and two stairwells. Private outdoor pavered patio in the back with LED lighting. Ideally located, freshly built, at a fraction of the cost of the other options. See our Matterport: https://my.matterport.com/show/?m=fj8Upm815dW
- L'espace du dernier étage permet de multiples utilisations de bureau
- Balcones, douches privatives et sauna
- Le propriétaire est prêt à faire des configurations
- Accès par ascenseur et escaliers
- Des tonnes de fenêtres et de lumière naturelle
Creative office space. Demisable space. Elevator and stairs access. Incoming renovations to the space. Landlord is open to making configurations. Common area lounge with open seating, kitchen, and restrooms. Freshly built out space with private patio and lots of daylight. Open floor plan with the ability to add offices as needed. Right in the heart of the Pike/Pine corridor with a variety of restaurants and other services nearby. Modern buildout with frameless glass walls on lobby and conference room. High gloss lacquer cabinetry with solid surface countertops. Modern tile floors throughout. Brand new modern kitchen and bathrooms. Extensive acoustical treatments eliminate reverberations throughout the space to allow for an open floor plan without excessive sound travel. State of the art Daikin zoned HVAC system to provide heat and cooling throughout the space. ERV system that turns over the air within the space on a user specified basis to ensure clean and fresh air. Street access via an elevator and two stairwells. Private outdoor pavered patio in the back with LED lighting. Ideally located, freshly built, at a fraction of the cost of the other options. See our Matterport: https://my.matterport.com/show/?m=fj8Upm815dW
- L'espace du dernier étage permet de multiples utilisations de bureau
- Balcones, douches privatives et sauna
- Le propriétaire est prêt à faire des configurations
- Accès par ascenseur et escaliers
- Des tonnes de fenêtres et de lumière naturelle
- Lounge with open seating, kitchen & restrooms
Top floor space, can support creative or executive office uses. Elevator and stairs access. Balconies and in-suite showers and sauna. Tons of windows and natural light. Landlord is open to making configurations. Freshly built out space with private patio and lots of daylight. Open floor plan with the ability to add offices as needed. Right in the heart of the Pike/Pine corridor with a variety of restaurants and other services nearby. Modern buildout with frameless glass walls on lobby and conference room. High gloss lacquer cabinetry with solid surface countertops. Modern tile floors throughout. Brand new modern kitchen and bathrooms. Extensive acoustical treatments eliminate reverberations throughout the space to allow for an open floor plan without excessive sound travel. State of the art Daikin zoned HVAC system to provide heat and cooling throughout the space. ERV system that turns over the air within the space on a user specified basis to ensure clean and fresh air. Street access via an elevator and two stairwells. Private outdoor pavered patio in the back with LED lighting. Ideally located, freshly built, at a fraction of the cost of the other options. See our Matterport: https://my.matterport.com/show/?m=fj8Upm815dW
- Salles de conférence
- Balcon
- CVC disponible en-dehors des heures ouvrables
- Accès par ascenseur et escaliers
- Des tonnes de fenêtres et de lumière naturelle
- Système de chauffage central
- Toilettes privées
- L'espace du dernier étage permet de multiples utilisations de bureau
- Balcones, douches privatives et sauna
- Le propriétaire est prêt à faire des configurations
| Espace | Surface | Durée | Loyer | Type de bien | État | Disponible |
| Sous-sol, bureau Available Space | 528 m² | Négociable | Sur demande Sur demande Sur demande Sur demande | Bureau | - | Maintenant |
| 3e étage, bureau Available Space | 278 – 633 m² | Négociable | Sur demande Sur demande Sur demande Sur demande | Bureau | - | Maintenant |
| 4e étage, bureau Available Space | 353 m² | Négociable | Sur demande Sur demande Sur demande Sur demande | Bureau | - | Maintenant |
Sous-sol, bureau Available Space
| Surface |
| 528 m² |
| Durée |
| Négociable |
| Loyer |
| Sur demande Sur demande Sur demande Sur demande |
| Type de bien |
| Bureau |
| État |
| - |
| Disponible |
| Maintenant |
3e étage, bureau Available Space
| Surface |
| 278 – 633 m² |
| Durée |
| Négociable |
| Loyer |
| Sur demande Sur demande Sur demande Sur demande |
| Type de bien |
| Bureau |
| État |
| - |
| Disponible |
| Maintenant |
4e étage, bureau Available Space
| Surface |
| 353 m² |
| Durée |
| Négociable |
| Loyer |
| Sur demande Sur demande Sur demande Sur demande |
| Type de bien |
| Bureau |
| État |
| - |
| Disponible |
| Maintenant |
Sous-sol, bureau Available Space
| Surface | 528 m² |
| Durée | Négociable |
| Loyer | Sur demande |
| Type de bien | Bureau |
| État | - |
| Disponible | Maintenant |
Great for creative/recreational space. Recently renovated, high-end finishes. Kitchenette/break area. Low cost/economical space for Capitol Hill. Elevator and stairs access. Freshly built out space with private patio and lots of daylight. Open floor plan with the ability to add offices as needed. Right in the heart of the Pike/Pine corridor with a variety of restaurants and other services nearby. Modern buildout with frameless glass walls on lobby and conference room. High gloss lacquer cabinetry with solid surface countertops. Modern tile floors throughout. Brand new modern kitchen and bathrooms. Extensive acoustical treatments eliminate reverberations throughout the space to allow for an open floor plan without excessive sound travel. State of the art Daikin zoned HVAC system to provide heat and cooling throughout the space. ERV system that turns over the air within the space on a user specified basis to ensure clean and fresh air. Street access via an elevator and two stairwells. Private outdoor pavered patio in the back with LED lighting. Ideally located, freshly built, at a fraction of the cost of the other options. See our Matterport: https://my.matterport.com/show/?m=fj8Upm815dW
- L'espace du dernier étage permet de multiples utilisations de bureau
- Accès par ascenseur et escaliers
- Balcones, douches privatives et sauna
- Des tonnes de fenêtres et de lumière naturelle
- Le propriétaire est prêt à faire des configurations
3e étage, bureau Available Space
| Surface | 278 – 633 m² |
| Durée | Négociable |
| Loyer | Sur demande |
| Type de bien | Bureau |
| État | - |
| Disponible | Maintenant |
Creative office space. Demisable space. Elevator and stairs access. Incoming renovations to the space. Landlord is open to making configurations. Common area lounge with open seating, kitchen, and restrooms. Freshly built out space with private patio and lots of daylight. Open floor plan with the ability to add offices as needed. Right in the heart of the Pike/Pine corridor with a variety of restaurants and other services nearby. Modern buildout with frameless glass walls on lobby and conference room. High gloss lacquer cabinetry with solid surface countertops. Modern tile floors throughout. Brand new modern kitchen and bathrooms. Extensive acoustical treatments eliminate reverberations throughout the space to allow for an open floor plan without excessive sound travel. State of the art Daikin zoned HVAC system to provide heat and cooling throughout the space. ERV system that turns over the air within the space on a user specified basis to ensure clean and fresh air. Street access via an elevator and two stairwells. Private outdoor pavered patio in the back with LED lighting. Ideally located, freshly built, at a fraction of the cost of the other options. See our Matterport: https://my.matterport.com/show/?m=fj8Upm815dW
- L'espace du dernier étage permet de multiples utilisations de bureau
- Accès par ascenseur et escaliers
- Balcones, douches privatives et sauna
- Des tonnes de fenêtres et de lumière naturelle
- Le propriétaire est prêt à faire des configurations
- Lounge with open seating, kitchen & restrooms
4e étage, bureau Available Space
| Surface | 353 m² |
| Durée | Négociable |
| Loyer | Sur demande |
| Type de bien | Bureau |
| État | - |
| Disponible | Maintenant |
Top floor space, can support creative or executive office uses. Elevator and stairs access. Balconies and in-suite showers and sauna. Tons of windows and natural light. Landlord is open to making configurations. Freshly built out space with private patio and lots of daylight. Open floor plan with the ability to add offices as needed. Right in the heart of the Pike/Pine corridor with a variety of restaurants and other services nearby. Modern buildout with frameless glass walls on lobby and conference room. High gloss lacquer cabinetry with solid surface countertops. Modern tile floors throughout. Brand new modern kitchen and bathrooms. Extensive acoustical treatments eliminate reverberations throughout the space to allow for an open floor plan without excessive sound travel. State of the art Daikin zoned HVAC system to provide heat and cooling throughout the space. ERV system that turns over the air within the space on a user specified basis to ensure clean and fresh air. Street access via an elevator and two stairwells. Private outdoor pavered patio in the back with LED lighting. Ideally located, freshly built, at a fraction of the cost of the other options. See our Matterport: https://my.matterport.com/show/?m=fj8Upm815dW
- Salles de conférence
- Système de chauffage central
- Balcon
- Toilettes privées
- CVC disponible en-dehors des heures ouvrables
- L'espace du dernier étage permet de multiples utilisations de bureau
- Accès par ascenseur et escaliers
- Balcones, douches privatives et sauna
- Des tonnes de fenêtres et de lumière naturelle
- Le propriétaire est prêt à faire des configurations
APERÇU DU BIEN
La suite orientée au nord offre un espace récemment construit avec un design moderne ouvert et des finitions modernes, y compris des toilettes et une cuisine. Hall d'entrée récemment rénové. Salle de conférence vitrée. Système d'éclairage à la fine pointe de la technologie qui peut être contrôlé sans fil par votre téléphone. Des balcons extérieurs privés avec une vue magnifique sur Seattle ! Bâtiment sécurisé avec ascenseur à accès contrôlé, entrée sur la rue et porte d'entrée à double vitrage. Nouveau système CVC multizone - avec circulation d'air frais variable. Isolation phonique dans l'ensemble. Signalisation du bâtiment disponible.
INFORMATIONS SUR L’IMMEUBLE
OCCUPANTS
- ÉTAGE
- NOM DE L’OCCUPANT
- SECTEUR D’ACTIVITÉ
- 1er
- AHF Pharmacy
- Enseigne
- 2e
- AIDS Healthcare Foundation
- Santé et assistance sociale
- Inconnu
- Lifelong
- Santé et assistance sociale
- 1er
- Lifelong Aids Alliance
- Services
- Multi
- Out of the Closet
- Enseigne
Présenté par

1016 E Pike St
Hum, une erreur s’est produite lors de l’envoi de votre message. Veuillez réessayer.
Merci ! Votre message a été envoyé.









