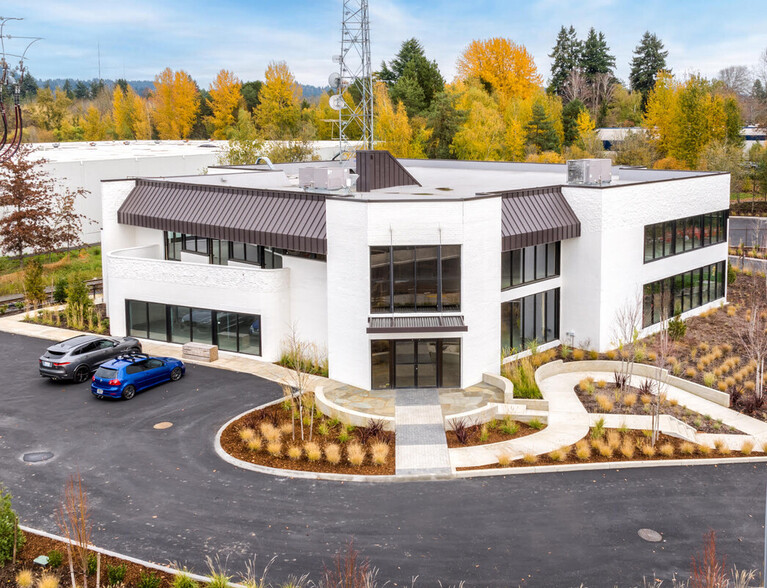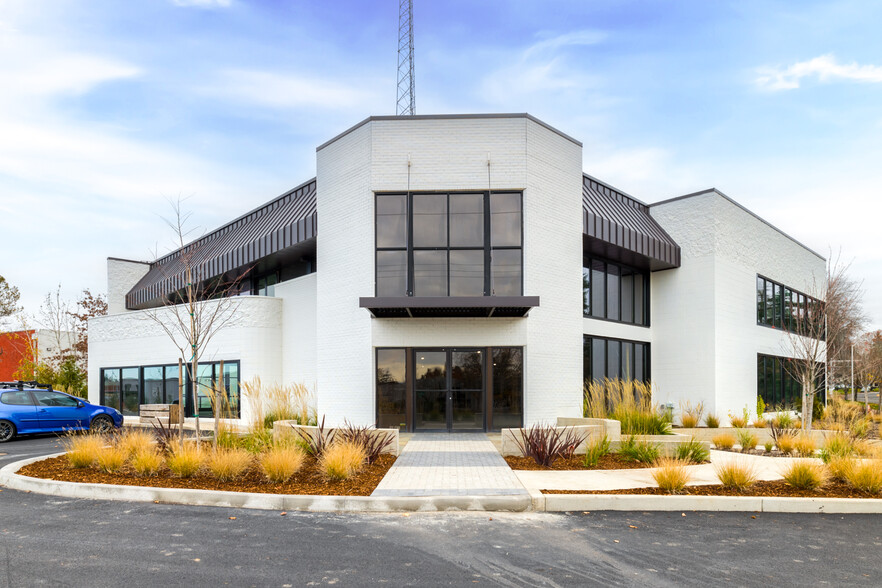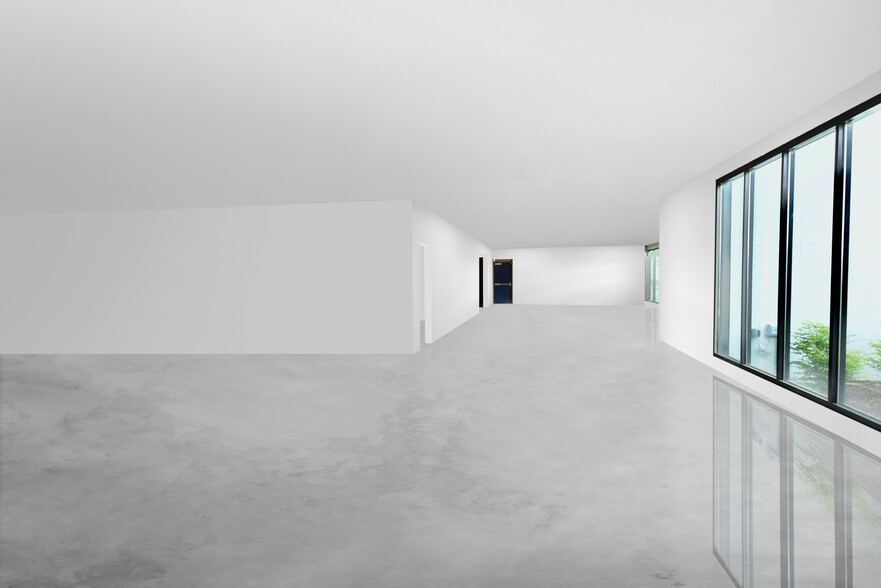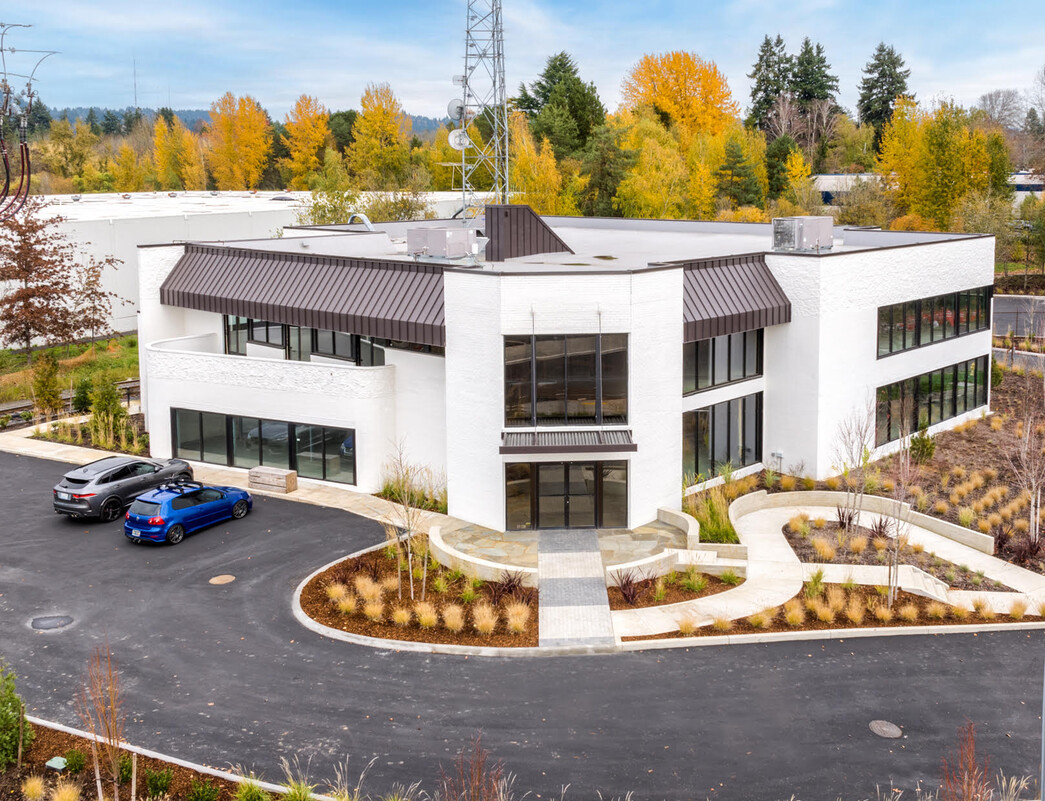
Cette fonctionnalité n’est pas disponible pour le moment.
Nous sommes désolés, mais la fonctionnalité à laquelle vous essayez d’accéder n’est pas disponible actuellement. Nous sommes au courant du problème et notre équipe travaille activement pour le résoudre.
Veuillez vérifier de nouveau dans quelques minutes. Veuillez nous excuser pour ce désagrément.
– L’équipe LoopNet
merci

Votre e-mail a été envoyé !
10255 SW Arctic Dr Local d’activités 1 310 m² À louer Beaverton, OR 97005



Certaines informations ont été traduites automatiquement.
INFORMATIONS PRINCIPALES
- Conçu selon vos besoins
- Léger et lumineux
- Entrepôt
- Bâtiment autonome
TOUS LES ESPACE DISPONIBLES(1)
Afficher les loyers en
- ESPACE
- SURFACE
- DURÉE
- LOYER
- TYPE DE BIEN
- ÉTAT
- DISPONIBLE
This stand-alone building features a stunningly remodeled exterior and landscaping. The build-to-suit style of the interior combines creative office areas with functional warehouse facilities and flex space. With ample parking available this property is designed to cater to the needs of small to midsize companies, making it an ideal choice for a headquarters. The location offers great exposure on SW Western Ave (10,803 ADV), close proximity to transportation links, and the vibrant business community. One of the exceptional features of this property is its “build to suit” option. This means that the space can be customized to meet the unique requirements of your company. Whether you need additional office rooms, dedicated meeting areas, or specialized workspaces, the layout can be tailored to suit your specific needs. • .85 Acre, partially secured for parking or yard space. • Parking with approx 26 spaces • 20’ Clear height in Warehouse • 1 Grade 10x12 door • Built in 1985, renovated in 2023 (Full exterior and landscaping renovation) • Parking with approx 26 spaces • 2nd Floor Terrace • Build-to Suit and customize for a new tenant • The conceptual design and floor plans focus on a mix of open co-working and headquarters-style features, and include a workout room, bistro, bike locker, coffee bar, and multiple breakout rooms. • Zoning: OI (Office/Industrial) LOCATION 10 min to Nike World Headquarters 10 min to Downtown Portland 15 min to Intel 6 min to HWY 26 Via HWY 217 2 min to HWY 217 Walk to shopping, restaurants and Tri-Met Busline TOTAL 14,100 +/- sqft FIRST FLOOR | 8,800 +/- SQFT SECOND FLOOR | 5,300 +/- SQFT FIRST FLOOR 6,100 +/- SqFt Office 2,700 +/- SqFt Warehouse Space 1 Grade 10x12 Door 20’ Clear height SECOND FLOOR 5,300 +/- SqFt Upstairs Office Outdoor Terrace $19-$24/sf - depending on the level of the buildout Interior images are renderings of completed shell space that is currently in the process of being built out.
- Le loyer n’inclut pas certains frais immobiliers.
- 1 Accès plain-pied
- Hauts plafonds
- Comprend 1 059 m² d’espace de bureau dédié
- Système de sécurité
| Espace | Surface | Durée | Loyer | Type de bien | État | Disponible |
| 1er étage | 1 310 m² | Négociable | 189,29 € /m²/an 15,77 € /m²/mois 247 963 € /an 20 664 € /mois | Local d’activités | - | Maintenant |
1er étage
| Surface |
| 1 310 m² |
| Durée |
| Négociable |
| Loyer |
| 189,29 € /m²/an 15,77 € /m²/mois 247 963 € /an 20 664 € /mois |
| Type de bien |
| Local d’activités |
| État |
| - |
| Disponible |
| Maintenant |
1er étage
| Surface | 1 310 m² |
| Durée | Négociable |
| Loyer | 189,29 € /m²/an |
| Type de bien | Local d’activités |
| État | - |
| Disponible | Maintenant |
This stand-alone building features a stunningly remodeled exterior and landscaping. The build-to-suit style of the interior combines creative office areas with functional warehouse facilities and flex space. With ample parking available this property is designed to cater to the needs of small to midsize companies, making it an ideal choice for a headquarters. The location offers great exposure on SW Western Ave (10,803 ADV), close proximity to transportation links, and the vibrant business community. One of the exceptional features of this property is its “build to suit” option. This means that the space can be customized to meet the unique requirements of your company. Whether you need additional office rooms, dedicated meeting areas, or specialized workspaces, the layout can be tailored to suit your specific needs. • .85 Acre, partially secured for parking or yard space. • Parking with approx 26 spaces • 20’ Clear height in Warehouse • 1 Grade 10x12 door • Built in 1985, renovated in 2023 (Full exterior and landscaping renovation) • Parking with approx 26 spaces • 2nd Floor Terrace • Build-to Suit and customize for a new tenant • The conceptual design and floor plans focus on a mix of open co-working and headquarters-style features, and include a workout room, bistro, bike locker, coffee bar, and multiple breakout rooms. • Zoning: OI (Office/Industrial) LOCATION 10 min to Nike World Headquarters 10 min to Downtown Portland 15 min to Intel 6 min to HWY 26 Via HWY 217 2 min to HWY 217 Walk to shopping, restaurants and Tri-Met Busline TOTAL 14,100 +/- sqft FIRST FLOOR | 8,800 +/- SQFT SECOND FLOOR | 5,300 +/- SQFT FIRST FLOOR 6,100 +/- SqFt Office 2,700 +/- SqFt Warehouse Space 1 Grade 10x12 Door 20’ Clear height SECOND FLOOR 5,300 +/- SqFt Upstairs Office Outdoor Terrace $19-$24/sf - depending on the level of the buildout Interior images are renderings of completed shell space that is currently in the process of being built out.
- Le loyer n’inclut pas certains frais immobiliers.
- Comprend 1 059 m² d’espace de bureau dédié
- 1 Accès plain-pied
- Système de sécurité
- Hauts plafonds
APERÇU DU BIEN
Ce bâtiment autonome présente un extérieur et un aménagement paysager magnifiquement rénovés. Le style intérieur conçu sur mesure associe des espaces de bureaux créatifs à des entrepôts fonctionnels et à des espaces flexibles. Avec un grand parking disponible, cet établissement est conçu pour répondre aux besoins des petites et moyennes entreprises, ce qui en fait un choix idéal pour un siège social. L'emplacement offre une excellente visibilité sur SW Western Ave (10 803 ADV), à proximité des moyens de transport et d'une communauté d'affaires dynamique. L'une des caractéristiques exceptionnelles de cette propriété est son option « construire sur mesure ». Cela signifie que l'espace peut être personnalisé pour répondre aux exigences uniques de votre entreprise. Que vous ayez besoin de bureaux supplémentaires, de zones de réunion dédiées ou d'espaces de travail spécialisés, l'aménagement peut être adapté à vos besoins spécifiques. • 8,5 acres, partiellement sécurisé pour le stationnement ou l'espace de jardin. • Parking d'environ 26 places • Hauteur libre de 20 pieds dans l'entrepôt • 1 porte de grade 10x12 • Construit en 1985, rénové en 2023 (rénovation complète de l'extérieur et de l'aménagement paysager) • Parking d'environ 26 places • Terrasse au 2e étage • Conçu pour s'adapter et personnaliser pour un nouveau locataire • La conception conceptuelle et les plans d'étage mettent l'accent sur un mélange de coworking ouvert et de fonctionnalités de style siège social, et comprennent une salle d'entraînement, un bistrot, un casier à vélos, un café-bar et plusieurs salles de réunion. • Zonage : OI (bureau/industriel) EMPLACEMENT 10 min du siège mondial de Nike 10 min du centre-ville de Portland 15 min pour Intel 6 minutes jusqu'à l'autoroute 26 via l'autoroute 217 2 min jusqu'à l'autoroute 217 Marchez jusqu'aux boutiques, aux restaurants et à la ligne de bus Tri-Met TOTAL 14 100 +/- pieds carrés PREMIER ÉTAGE | 8 800 PIEDS CARRÉS DEUXIÈME ÉTAGE | 5 300 PIEDS CARRÉS PREMIER ÉTAGE Bureau de 6 100 pieds carrés ou plus Espace d'entrepôt de 2 700 pieds carrés ou plus 1 porte de catégorie 10x12 Hauteur libre de 20 pieds DEUXIÈME ÉTAGE Bureau à l'étage de 5 300 pieds carrés Terrasse extérieure 20-24 $/SF NNN, selon la construction
INFORMATIONS SUR L’IMMEUBLE
Présenté par
Soldera Properties, Inc.
10255 SW Arctic Dr
Hum, une erreur s’est produite lors de l’envoi de votre message. Veuillez réessayer.
Merci ! Votre message a été envoyé.


