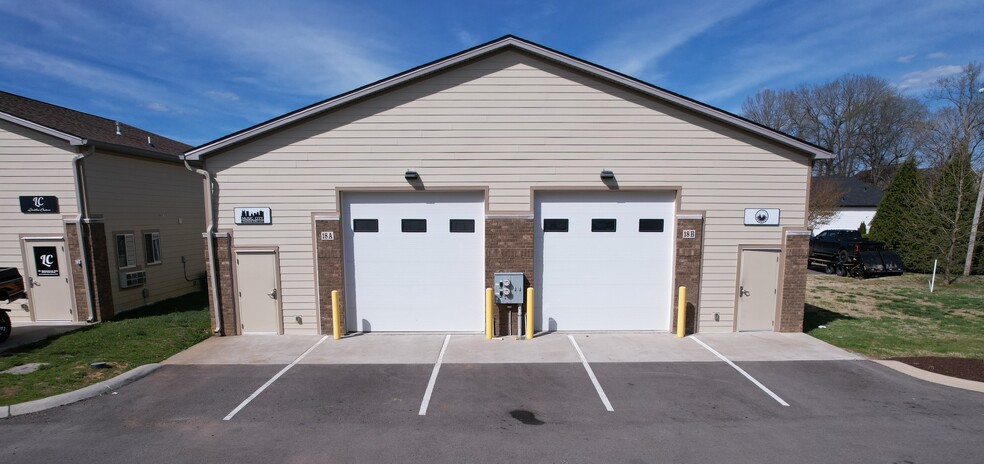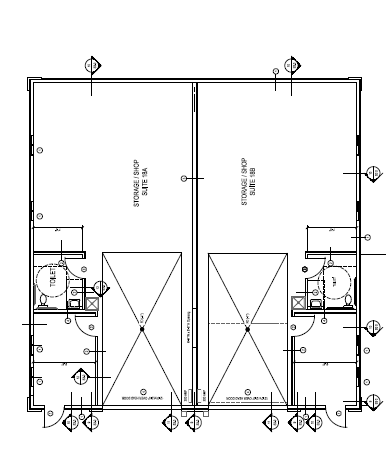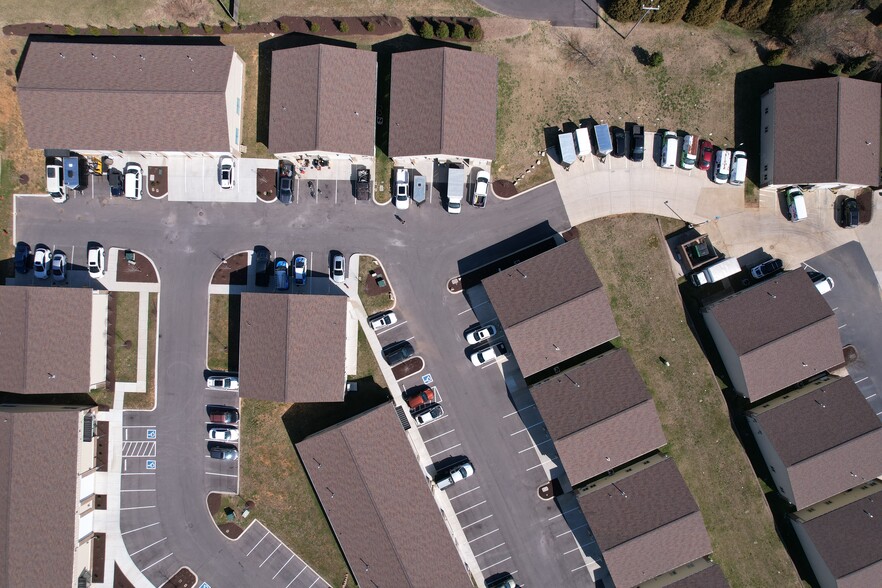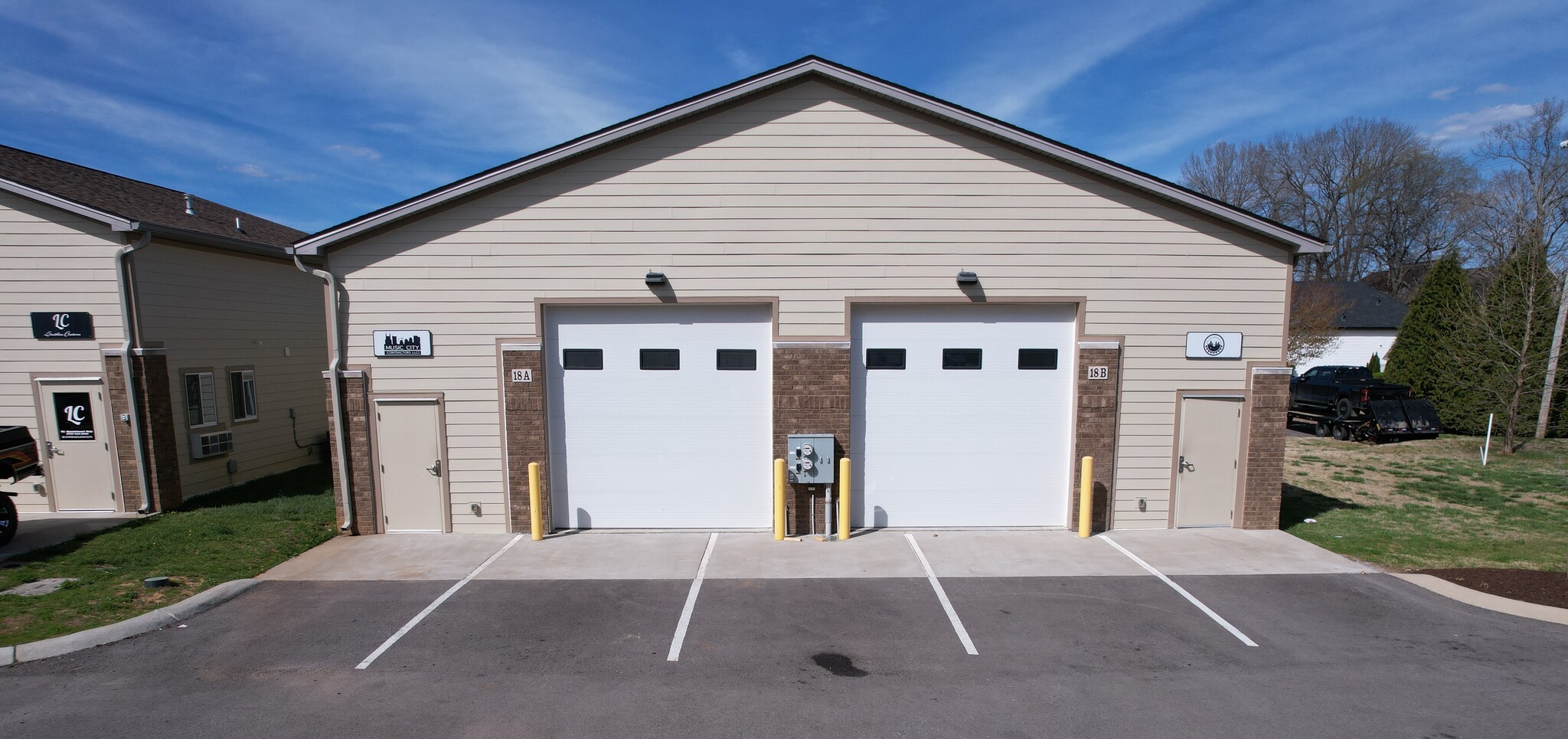
Cette fonctionnalité n’est pas disponible pour le moment.
Nous sommes désolés, mais la fonctionnalité à laquelle vous essayez d’accéder n’est pas disponible actuellement. Nous sommes au courant du problème et notre équipe travaille activement pour le résoudre.
Veuillez vérifier de nouveau dans quelques minutes. Veuillez nous excuser pour ce désagrément.
– L’équipe LoopNet
merci

Votre e-mail a été envoyé !
Unit 18 1031 Parkway Dr Industriel/Logistique 232 m² À louer Spring Hill, TN 37174



Certaines informations ont été traduites automatiquement.
INFORMATIONS PRINCIPALES
- Turn Key
- Private Restroom
CARACTÉRISTIQUES
TOUS LES ESPACE DISPONIBLES(1)
Afficher les loyers en
- ESPACE
- SURFACE
- DURÉE
- LOYER
- TYPE DE BIEN
- ÉTAT
- DISPONIBLE
1031 Parkway Dr - Unit 18 is a 2,500 sq ft turn key facility located in the thriving Parkway Business Center. Unit 18 is 50' x 50' with 14' ceiling height and is comprised of two 1,250 sq ft suites. Each suite contains a private office space, restroom and 12' insulated overhead door. There are five parking spaces located in the front of the building. The building is designed for efficiency by hosting a split HVAC system and each suite has a separate 200-amp electric panel. Maximize vertical space with the custom loft addition!
- Le loyer ne comprend pas les services publics, les frais immobiliers ou les services de l’immeuble.
- Espace en excellent état
- Toilettes privées
- Flex
- Private Restroom
- 2 Accès plain-pied
- Climatisation centrale
- Business Park
- Office
- Parking
| Espace | Surface | Durée | Loyer | Type de bien | État | Disponible |
| 1er étage | 232 m² | Négociable | 177,67 € /m²/an 14,81 € /m²/mois 41 265 € /an 3 439 € /mois | Industriel/Logistique | - | 01/06/2025 |
1er étage
| Surface |
| 232 m² |
| Durée |
| Négociable |
| Loyer |
| 177,67 € /m²/an 14,81 € /m²/mois 41 265 € /an 3 439 € /mois |
| Type de bien |
| Industriel/Logistique |
| État |
| - |
| Disponible |
| 01/06/2025 |
1er étage
| Surface | 232 m² |
| Durée | Négociable |
| Loyer | 177,67 € /m²/an |
| Type de bien | Industriel/Logistique |
| État | - |
| Disponible | 01/06/2025 |
1031 Parkway Dr - Unit 18 is a 2,500 sq ft turn key facility located in the thriving Parkway Business Center. Unit 18 is 50' x 50' with 14' ceiling height and is comprised of two 1,250 sq ft suites. Each suite contains a private office space, restroom and 12' insulated overhead door. There are five parking spaces located in the front of the building. The building is designed for efficiency by hosting a split HVAC system and each suite has a separate 200-amp electric panel. Maximize vertical space with the custom loft addition!
- Le loyer ne comprend pas les services publics, les frais immobiliers ou les services de l’immeuble.
- 2 Accès plain-pied
- Espace en excellent état
- Climatisation centrale
- Toilettes privées
- Business Park
- Flex
- Office
- Private Restroom
- Parking
APERÇU DU BIEN
1031 Parkway Dr - Unit 18 is a 2,500 sq ft turn key facility located in the thriving Parkway Business Center. Unit 18 is 50' x 50' with 14' ceiling height and is comprised of two 1,250 sq ft suites. Each suite contains a private office space, restroom and 12' insulated overhead door. There are five parking spaces located in the front of the building. The building is designed for efficiency by hosting a split HVAC system and each suite has a separate 200-amp electric panel. Maximize vertical space with the custom loft addition!
INFORMATIONS SUR L’IMMEUBLE
Présenté par

Unit 18 | 1031 Parkway Dr
Hum, une erreur s’est produite lors de l’envoi de votre message. Veuillez réessayer.
Merci ! Votre message a été envoyé.





