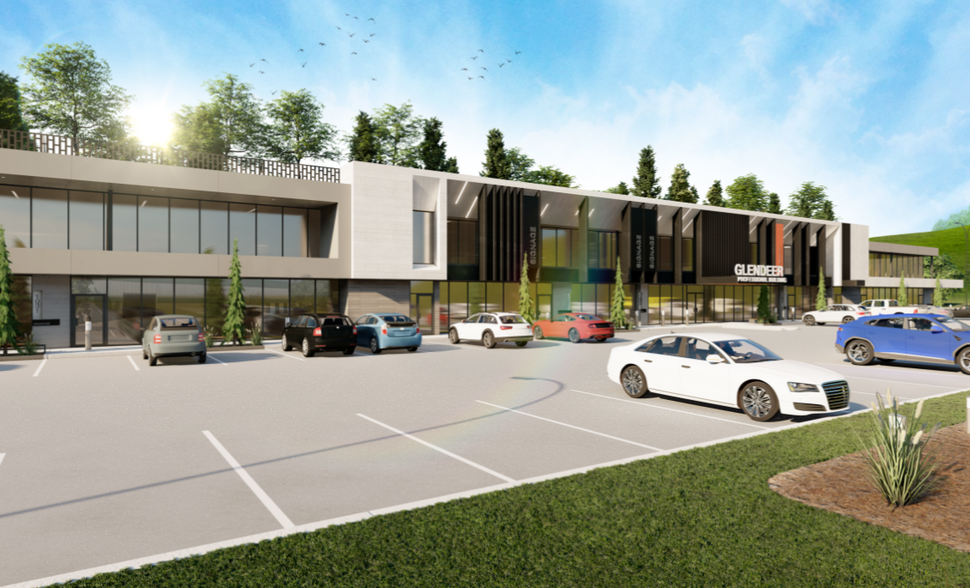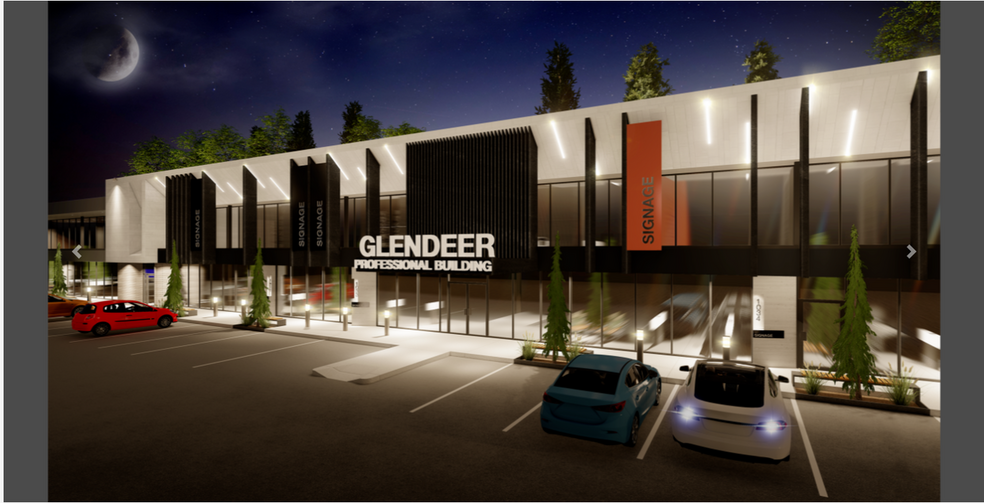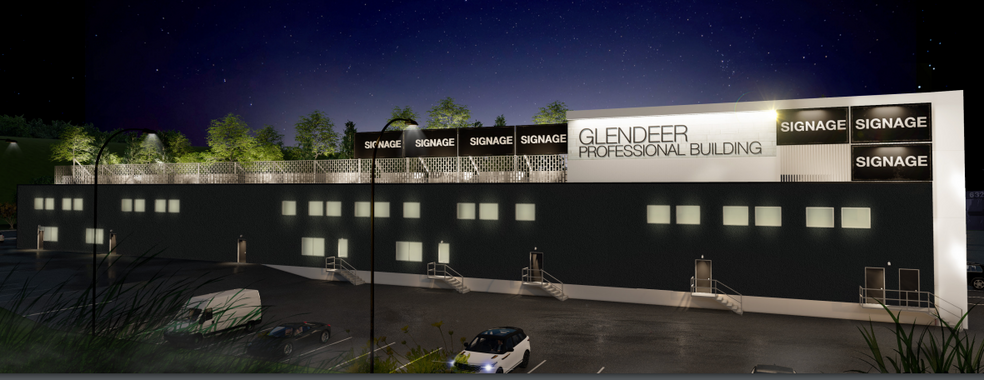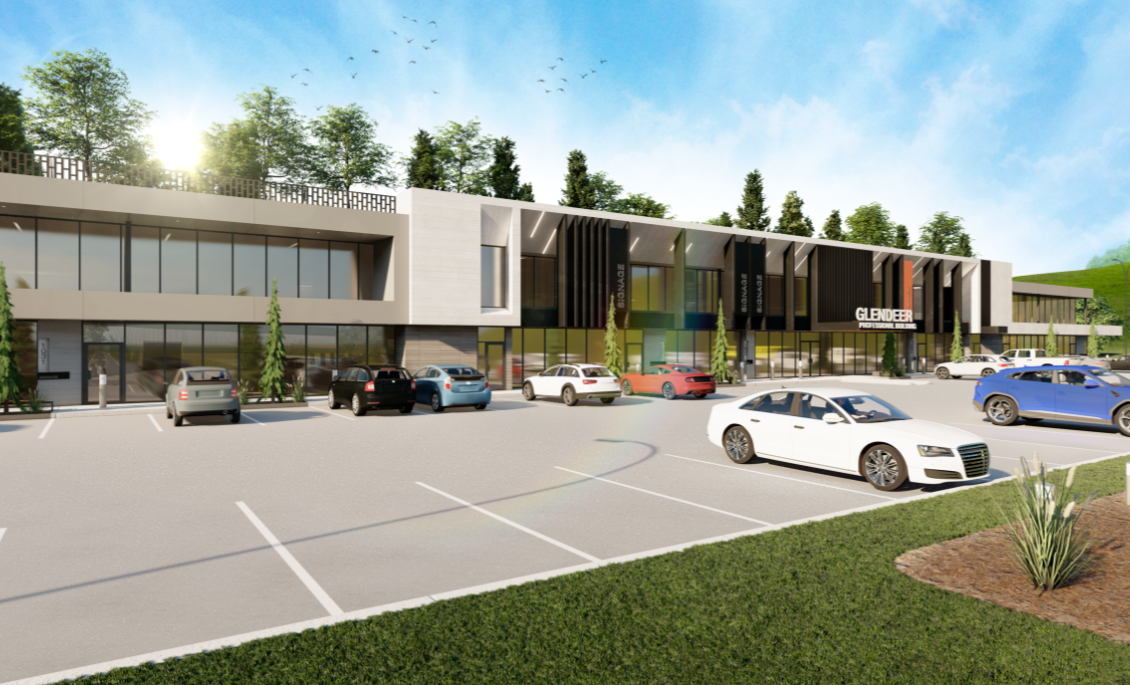
Cette fonctionnalité n’est pas disponible pour le moment.
Nous sommes désolés, mais la fonctionnalité à laquelle vous essayez d’accéder n’est pas disponible actuellement. Nous sommes au courant du problème et notre équipe travaille activement pour le résoudre.
Veuillez vérifier de nouveau dans quelques minutes. Veuillez nous excuser pour ce désagrément.
– L’équipe LoopNet
merci

Votre e-mail a été envoyé !
Glendeer Professional Building A 1035 64th Av SE Bureaux/Médical 75 – 1 942 m² Immeuble 4 étoiles À louer Calgary, AB T2H 2J7



INFORMATIONS PRINCIPALES
- La visibilité et l'accessibilité exceptionnelles le long des plus grandes artères de Calgary permettent de se déplacer facilement depuis n'importe où dans les 4 quadrants.
- La tranquillité d'esprit est assurée grâce à un générateur de secours de grande capacité installé sur place.
- La proximité du plus grand centre commercial de la ville se traduit par des retombées commerciales et un attrait
TOUS LES ESPACES DISPONIBLES(6)
Afficher les loyers en
- ESPACE
- SURFACE
- DURÉE
- LOYER
- TYPE DE BIEN
- ÉTAT
- DISPONIBLE
The exterior and interior of the building are created by the same designers responsible for the Lamborghini Building, the new Hyatt in Edmonton, and the renovations at the Calgary Golf and Country Club. The design aims to attract attention from passing traffic with an impressive rear facade while wowing visitors at the front entrance and lobby. The layout of the building maximizes accessibility and minimizes wasted space, resulting in efficient floor plans. The lease rate for the space ranges from $20.00 to $28.00 per square foot per year.
- Le loyer ne comprend pas les services publics, les frais immobiliers ou les services de l’immeuble.
- Principalement open space
- Ventilation et chauffage centraux
- Les mêmes designers que le Lamborghini Building
- Lumière naturelle
- Entièrement aménagé comme Bureau standard
- Peut être combiné avec un ou plusieurs espaces supplémentaires jusqu’à 1 942 m² d’espace adjacent
- Lumière naturelle
- Options de démantèlement flexibles
The building boasts a cohesive design concept, with both the exterior and interior masterfully crafted by the same renowned designers who worked on the Lamborghini Building, the new Hyatt in Edmonton, and the renovations at the Calgary Golf and Country Club. The goal is to capture the attention of passing traffic through an eye-catching rear facade, while also creating a breathtaking experience for visitors as they enter the front entrance and lobby. The layout of the building prioritizes efficiency by minimizing unnecessary space, allowing for maximum accessibility throughout. The lease rate for this exceptional space ranges from $20.00 to $28.00 per square foot per year, providing excellent value for prospective tenants.
- Le loyer ne comprend pas les services publics, les frais immobiliers ou les services de l’immeuble.
- Principalement open space
- Ventilation et chauffage centraux
- Permet une accessibilité maximale partout.
- Lumière naturelle
- Entièrement aménagé comme Bureau standard
- Peut être combiné avec un ou plusieurs espaces supplémentaires jusqu’à 1 942 m² d’espace adjacent
- Lumière naturelle
- Options de démantèlement flexibles
Designed by the same talented team behind the Lamborghini Building, the new Hyatt in Edmonton, and the renovations at the Calgary Golf and Country Club, both the exterior and interior of this building exude their remarkable touch. The aim is to captivate rear facade traffic with an attention-grabbing design, while simultaneously leaving a lasting impression on visitors at the front entrance and lobby. The layout of the building has been meticulously planned to maximize efficiency, minimizing wasted space and ensuring optimal accessibility. With lease rates ranging from $20.00 to $28.00 per square foot per year, this exceptional space offers an enticing opportunity for tenants.
- Le loyer ne comprend pas les services publics, les frais immobiliers ou les services de l’immeuble.
- Principalement open space
- Ventilation et chauffage centraux
- Minimisez le grossissement tout en maximisant l'accès.
- Lumière naturelle
- Entièrement aménagé comme Bureau standard
- Peut être combiné avec un ou plusieurs espaces supplémentaires jusqu’à 1 942 m² d’espace adjacent
- Lumière naturelle
- Options de démantèlement flexibles
The exterior and interior design of this building share the same visionary creators as the Lamborghini Building, the new Hyatt in Edmonton, and the Calgary Golf and Country Club Renovations. The goal is to draw attention from the traffic passing by the rear facade, while simultaneously providing a truly awe-inspiring experience for visitors at the front entrance and lobby. The layout of the building has been thoughtfully designed to optimize efficiency, minimizing unnecessary space and maximizing accessibility. With lease rates ranging from $20.00 to $28.00 per square foot per year, this space offers an exceptional opportunity for tenants seeking both style and functionality.
- Le loyer ne comprend pas les services publics, les frais immobiliers ou les services de l’immeuble.
- Principalement open space
- Ventilation et chauffage centraux
- Minimise l'espace inutile et maximise l'accès
- Lumière naturelle
- Entièrement aménagé comme Bureau standard
- Peut être combiné avec un ou plusieurs espaces supplémentaires jusqu’à 1 942 m² d’espace adjacent
- Lumière naturelle
- Options de démantèlement flexibles
Exterior & interior designed by the same designers as the Lamborghini Building, the new Hyatt in Edmonton, and the Calgary Golf and Country Club Renovations. Draw attention from rear facade traffic exposure and wow visitors at the front entrance/lobby. Plan efficiencies minimize gross-up while maximizing access. Lease Rate: $20.00 - 28.00 SF/yr
- Le loyer ne comprend pas les services publics, les frais immobiliers ou les services de l’immeuble.
- Principalement open space
- Ventilation et chauffage centraux
- Attirez l'attention sur l'exposition à la circulation sur la façade arrière
- Lumière naturelle
- Entièrement aménagé comme Bureau standard
- Peut être combiné avec un ou plusieurs espaces supplémentaires jusqu’à 1 942 m² d’espace adjacent
- Lumière naturelle
- Options de démantèlement flexibles
Exterior & interior designed by the same designers as the Lamborghini Building, the new Hyatt in Edmonton, and the Calgary Golf and Country Club Renovations. Draw attention from rear facade traffic exposure and wow visitors at the front entrance/lobby. Plan efficiencies minimize gross-up while maximizing access. Lease Rate: $20.00 - 28.00 SF/yr
- Le loyer ne comprend pas les services publics, les frais immobiliers ou les services de l’immeuble.
- Principalement open space
- Ventilation et chauffage centraux
- Éclairage d’appoint
- Options de démantèlement flexibles
- Entièrement aménagé comme Bureau standard
- Peut être combiné avec un ou plusieurs espaces supplémentaires jusqu’à 1 942 m² d’espace adjacent
- Lumière naturelle
- Belle entrée bien conçue.
- Lumière naturelle
| Espace | Surface | Durée | Loyer | Type de bien | État | Disponible |
| 1er étage, bureau 2 | 208 m² | 5-10 Ans | 191,46 € /m²/an 15,96 € /m²/mois 39 755 € /an 3 313 € /mois | Bureaux/Médical | Construction achevée | Maintenant |
| 1er étage, bureau 3 | 209 m² | 5-10 Ans | 191,46 € /m²/an 15,96 € /m²/mois 40 040 € /an 3 337 € /mois | Bureaux/Médical | Construction achevée | Maintenant |
| 1er étage, bureau 4 | 186 m² | 5-10 Ans | 191,46 € /m²/an 15,96 € /m²/mois 35 664 € /an 2 972 € /mois | Bureaux/Médical | Construction achevée | Maintenant |
| 1er étage, bureau 5 | 75 m² | 5-10 Ans | 191,46 € /m²/an 15,96 € /m²/mois 14 372 € /an 1 198 € /mois | Bureaux/Médical | Construction achevée | Maintenant |
| 1er étage, bureau 6 | 138 m² | 5-10 Ans | 191,46 € /m²/an 15,96 € /m²/mois 26 468 € /an 2 206 € /mois | Bureaux/Médical | Construction achevée | Maintenant |
| 2e étage, bureau 9 | 1 125 m² | 5-10 Ans | 191,46 € /m²/an 15,96 € /m²/mois 215 462 € /an 17 955 € /mois | Bureaux/Médical | Construction achevée | Maintenant |
1er étage, bureau 2
| Surface |
| 208 m² |
| Durée |
| 5-10 Ans |
| Loyer |
| 191,46 € /m²/an 15,96 € /m²/mois 39 755 € /an 3 313 € /mois |
| Type de bien |
| Bureaux/Médical |
| État |
| Construction achevée |
| Disponible |
| Maintenant |
1er étage, bureau 3
| Surface |
| 209 m² |
| Durée |
| 5-10 Ans |
| Loyer |
| 191,46 € /m²/an 15,96 € /m²/mois 40 040 € /an 3 337 € /mois |
| Type de bien |
| Bureaux/Médical |
| État |
| Construction achevée |
| Disponible |
| Maintenant |
1er étage, bureau 4
| Surface |
| 186 m² |
| Durée |
| 5-10 Ans |
| Loyer |
| 191,46 € /m²/an 15,96 € /m²/mois 35 664 € /an 2 972 € /mois |
| Type de bien |
| Bureaux/Médical |
| État |
| Construction achevée |
| Disponible |
| Maintenant |
1er étage, bureau 5
| Surface |
| 75 m² |
| Durée |
| 5-10 Ans |
| Loyer |
| 191,46 € /m²/an 15,96 € /m²/mois 14 372 € /an 1 198 € /mois |
| Type de bien |
| Bureaux/Médical |
| État |
| Construction achevée |
| Disponible |
| Maintenant |
1er étage, bureau 6
| Surface |
| 138 m² |
| Durée |
| 5-10 Ans |
| Loyer |
| 191,46 € /m²/an 15,96 € /m²/mois 26 468 € /an 2 206 € /mois |
| Type de bien |
| Bureaux/Médical |
| État |
| Construction achevée |
| Disponible |
| Maintenant |
2e étage, bureau 9
| Surface |
| 1 125 m² |
| Durée |
| 5-10 Ans |
| Loyer |
| 191,46 € /m²/an 15,96 € /m²/mois 215 462 € /an 17 955 € /mois |
| Type de bien |
| Bureaux/Médical |
| État |
| Construction achevée |
| Disponible |
| Maintenant |
1er étage, bureau 2
| Surface | 208 m² |
| Durée | 5-10 Ans |
| Loyer | 191,46 € /m²/an |
| Type de bien | Bureaux/Médical |
| État | Construction achevée |
| Disponible | Maintenant |
The exterior and interior of the building are created by the same designers responsible for the Lamborghini Building, the new Hyatt in Edmonton, and the renovations at the Calgary Golf and Country Club. The design aims to attract attention from passing traffic with an impressive rear facade while wowing visitors at the front entrance and lobby. The layout of the building maximizes accessibility and minimizes wasted space, resulting in efficient floor plans. The lease rate for the space ranges from $20.00 to $28.00 per square foot per year.
- Le loyer ne comprend pas les services publics, les frais immobiliers ou les services de l’immeuble.
- Entièrement aménagé comme Bureau standard
- Principalement open space
- Peut être combiné avec un ou plusieurs espaces supplémentaires jusqu’à 1 942 m² d’espace adjacent
- Ventilation et chauffage centraux
- Lumière naturelle
- Les mêmes designers que le Lamborghini Building
- Options de démantèlement flexibles
- Lumière naturelle
1er étage, bureau 3
| Surface | 209 m² |
| Durée | 5-10 Ans |
| Loyer | 191,46 € /m²/an |
| Type de bien | Bureaux/Médical |
| État | Construction achevée |
| Disponible | Maintenant |
The building boasts a cohesive design concept, with both the exterior and interior masterfully crafted by the same renowned designers who worked on the Lamborghini Building, the new Hyatt in Edmonton, and the renovations at the Calgary Golf and Country Club. The goal is to capture the attention of passing traffic through an eye-catching rear facade, while also creating a breathtaking experience for visitors as they enter the front entrance and lobby. The layout of the building prioritizes efficiency by minimizing unnecessary space, allowing for maximum accessibility throughout. The lease rate for this exceptional space ranges from $20.00 to $28.00 per square foot per year, providing excellent value for prospective tenants.
- Le loyer ne comprend pas les services publics, les frais immobiliers ou les services de l’immeuble.
- Entièrement aménagé comme Bureau standard
- Principalement open space
- Peut être combiné avec un ou plusieurs espaces supplémentaires jusqu’à 1 942 m² d’espace adjacent
- Ventilation et chauffage centraux
- Lumière naturelle
- Permet une accessibilité maximale partout.
- Options de démantèlement flexibles
- Lumière naturelle
1er étage, bureau 4
| Surface | 186 m² |
| Durée | 5-10 Ans |
| Loyer | 191,46 € /m²/an |
| Type de bien | Bureaux/Médical |
| État | Construction achevée |
| Disponible | Maintenant |
Designed by the same talented team behind the Lamborghini Building, the new Hyatt in Edmonton, and the renovations at the Calgary Golf and Country Club, both the exterior and interior of this building exude their remarkable touch. The aim is to captivate rear facade traffic with an attention-grabbing design, while simultaneously leaving a lasting impression on visitors at the front entrance and lobby. The layout of the building has been meticulously planned to maximize efficiency, minimizing wasted space and ensuring optimal accessibility. With lease rates ranging from $20.00 to $28.00 per square foot per year, this exceptional space offers an enticing opportunity for tenants.
- Le loyer ne comprend pas les services publics, les frais immobiliers ou les services de l’immeuble.
- Entièrement aménagé comme Bureau standard
- Principalement open space
- Peut être combiné avec un ou plusieurs espaces supplémentaires jusqu’à 1 942 m² d’espace adjacent
- Ventilation et chauffage centraux
- Lumière naturelle
- Minimisez le grossissement tout en maximisant l'accès.
- Options de démantèlement flexibles
- Lumière naturelle
1er étage, bureau 5
| Surface | 75 m² |
| Durée | 5-10 Ans |
| Loyer | 191,46 € /m²/an |
| Type de bien | Bureaux/Médical |
| État | Construction achevée |
| Disponible | Maintenant |
The exterior and interior design of this building share the same visionary creators as the Lamborghini Building, the new Hyatt in Edmonton, and the Calgary Golf and Country Club Renovations. The goal is to draw attention from the traffic passing by the rear facade, while simultaneously providing a truly awe-inspiring experience for visitors at the front entrance and lobby. The layout of the building has been thoughtfully designed to optimize efficiency, minimizing unnecessary space and maximizing accessibility. With lease rates ranging from $20.00 to $28.00 per square foot per year, this space offers an exceptional opportunity for tenants seeking both style and functionality.
- Le loyer ne comprend pas les services publics, les frais immobiliers ou les services de l’immeuble.
- Entièrement aménagé comme Bureau standard
- Principalement open space
- Peut être combiné avec un ou plusieurs espaces supplémentaires jusqu’à 1 942 m² d’espace adjacent
- Ventilation et chauffage centraux
- Lumière naturelle
- Minimise l'espace inutile et maximise l'accès
- Options de démantèlement flexibles
- Lumière naturelle
1er étage, bureau 6
| Surface | 138 m² |
| Durée | 5-10 Ans |
| Loyer | 191,46 € /m²/an |
| Type de bien | Bureaux/Médical |
| État | Construction achevée |
| Disponible | Maintenant |
Exterior & interior designed by the same designers as the Lamborghini Building, the new Hyatt in Edmonton, and the Calgary Golf and Country Club Renovations. Draw attention from rear facade traffic exposure and wow visitors at the front entrance/lobby. Plan efficiencies minimize gross-up while maximizing access. Lease Rate: $20.00 - 28.00 SF/yr
- Le loyer ne comprend pas les services publics, les frais immobiliers ou les services de l’immeuble.
- Entièrement aménagé comme Bureau standard
- Principalement open space
- Peut être combiné avec un ou plusieurs espaces supplémentaires jusqu’à 1 942 m² d’espace adjacent
- Ventilation et chauffage centraux
- Lumière naturelle
- Attirez l'attention sur l'exposition à la circulation sur la façade arrière
- Options de démantèlement flexibles
- Lumière naturelle
2e étage, bureau 9
| Surface | 1 125 m² |
| Durée | 5-10 Ans |
| Loyer | 191,46 € /m²/an |
| Type de bien | Bureaux/Médical |
| État | Construction achevée |
| Disponible | Maintenant |
Exterior & interior designed by the same designers as the Lamborghini Building, the new Hyatt in Edmonton, and the Calgary Golf and Country Club Renovations. Draw attention from rear facade traffic exposure and wow visitors at the front entrance/lobby. Plan efficiencies minimize gross-up while maximizing access. Lease Rate: $20.00 - 28.00 SF/yr
- Le loyer ne comprend pas les services publics, les frais immobiliers ou les services de l’immeuble.
- Entièrement aménagé comme Bureau standard
- Principalement open space
- Peut être combiné avec un ou plusieurs espaces supplémentaires jusqu’à 1 942 m² d’espace adjacent
- Ventilation et chauffage centraux
- Lumière naturelle
- Éclairage d’appoint
- Belle entrée bien conçue.
- Options de démantèlement flexibles
- Lumière naturelle
APERÇU DU BIEN
Une opportunité de location intéressante offrant une construction et des équipements haut de gamme de classe A, aux tarifs les plus bas de sa catégorie. L'emplacement du bâtiment à Glenmore et Deerfoot est l'intersection la plus fréquentée de Calgary. 119 000 voitures passent devant le bâtiment tous les jours et de grands panneaux lumineux offrent une visibilité imbattable. Profitez du luxe d'un parking intérieur chauffé situé au rez-de-chaussée. Les espaces concevables sont très flexibles avec une disponibilité allant de 1 000 pieds carrés à 40 000 pieds carrés.
- Ligne d’autobus
- Signalisation
- Station de recharge de voitures
- Local à vélos
- Service de restauration
- Internet par fibre optique
INFORMATIONS SUR L’IMMEUBLE
Présenté par

Glendeer Professional Building A | 1035 64th Av SE
Hum, une erreur s’est produite lors de l’envoi de votre message. Veuillez réessayer.
Merci ! Votre message a été envoyé.


