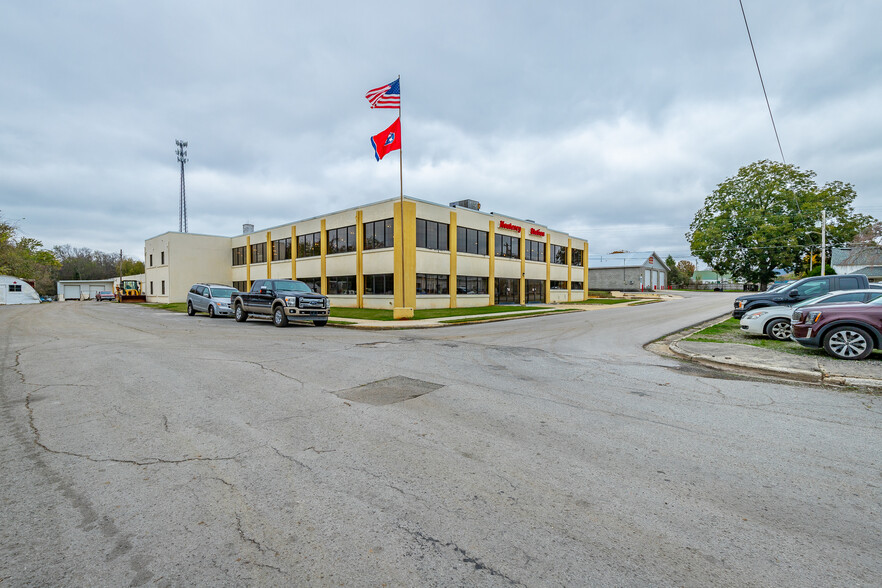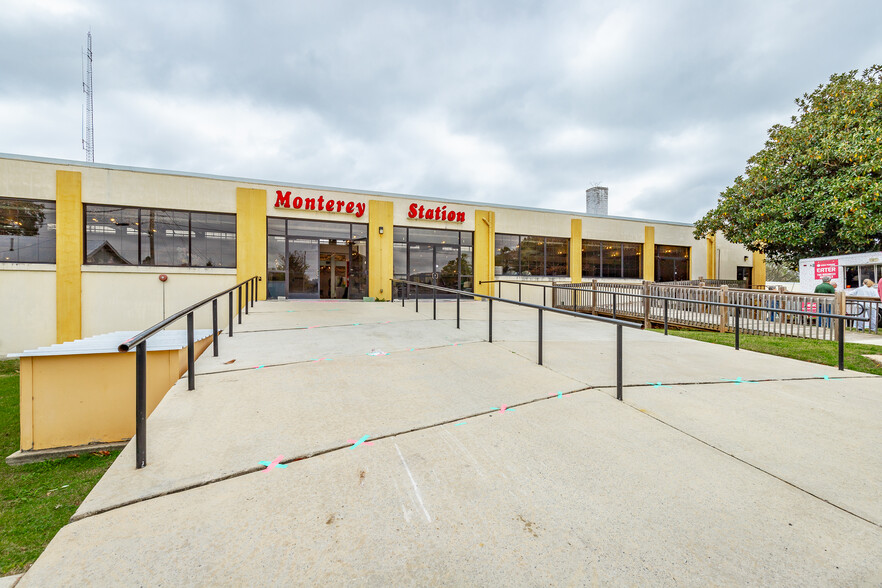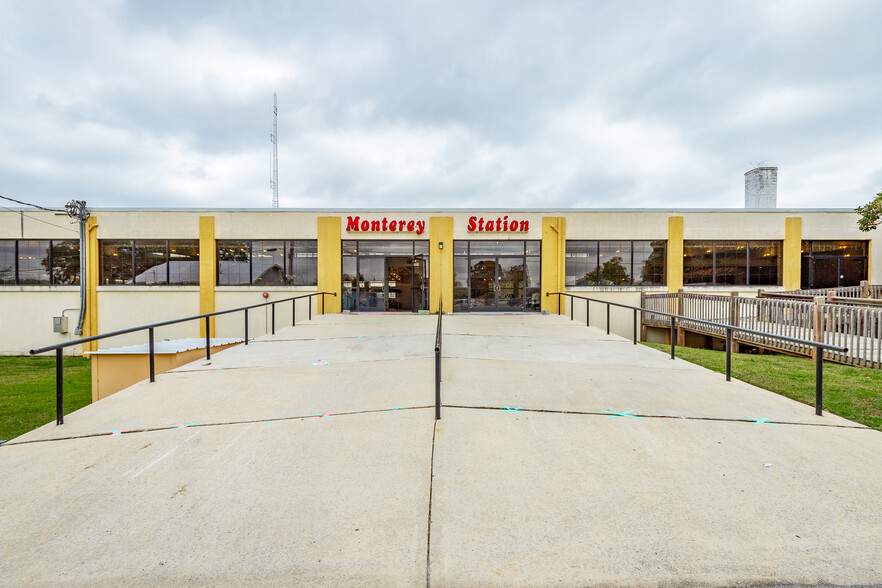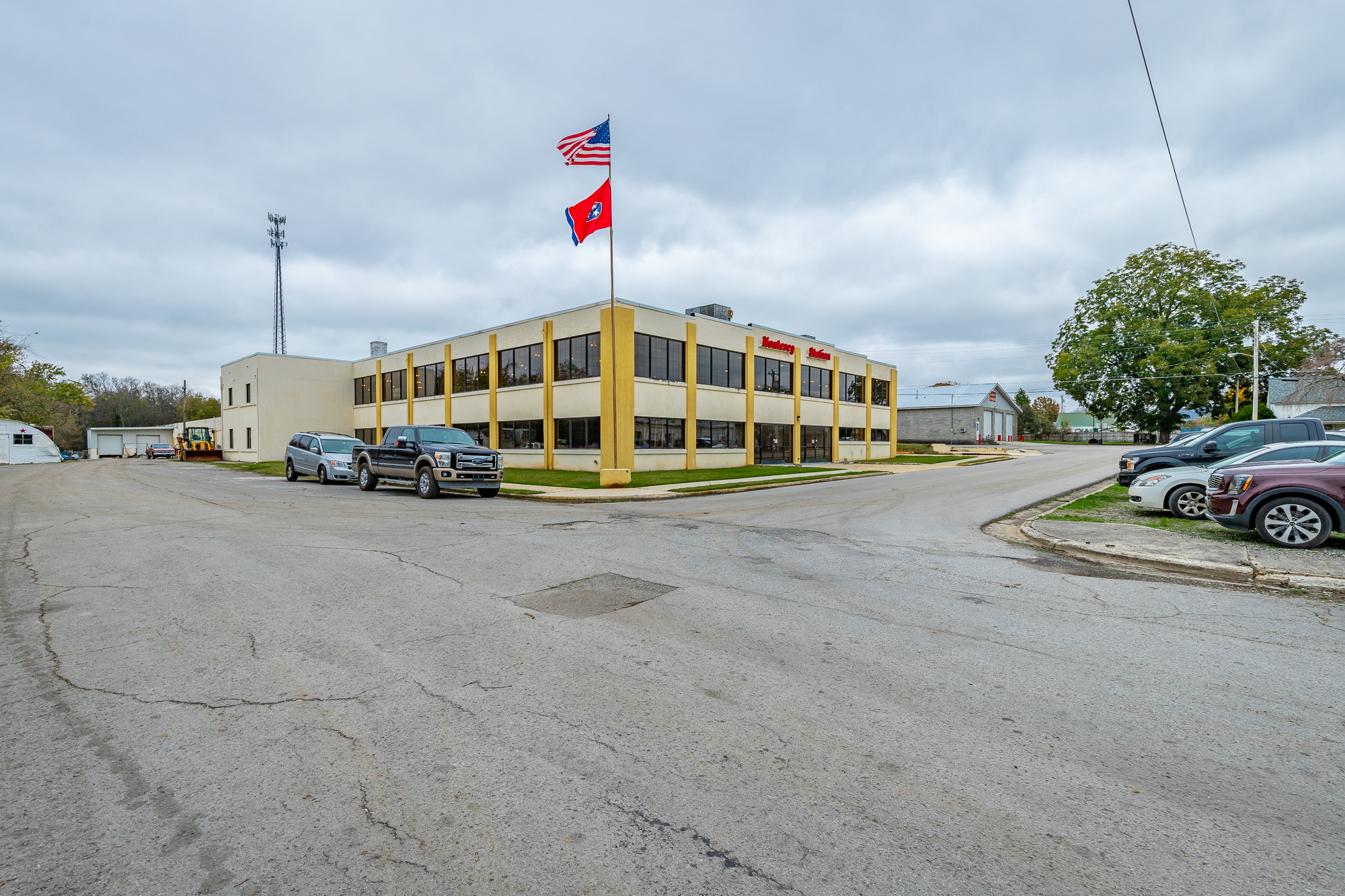
Cette fonctionnalité n’est pas disponible pour le moment.
Nous sommes désolés, mais la fonctionnalité à laquelle vous essayez d’accéder n’est pas disponible actuellement. Nous sommes au courant du problème et notre équipe travaille activement pour le résoudre.
Veuillez vérifier de nouveau dans quelques minutes. Veuillez nous excuser pour ce désagrément.
– L’équipe LoopNet
merci

Votre e-mail a été envoyé !
Monterey Station 104 Monterey Street Industriel/Logistique 1 858 – 5 574 m² À louer Cowan, TN 37318



Certaines informations ont été traduites automatiquement.
TOUS LES ESPACES DISPONIBLES(3)
Afficher les loyers en
- ESPACE
- SURFACE
- DURÉE
- LOYER
- TYPE DE BIEN
- ÉTAT
- DISPONIBLE
- Size & Flexibility: 60,000 sqft total, divisible into three 20,000 sqft spaces to suit your operational needs. - Construction: Built in the 1930s with durable concrete, steel, and heavy hardwood flooring, ideal for high-capacity operations. - Ceiling Heights: Ranging from 8.5 ft to 16 ft, accommodating diverse industrial applications. 2nd Floor has 8.5ft ceiling heights on the sides and 16ft ceiling height in the center. 1st Floor has 8.5ft ceiling heights throughout with some spots ceiling heights close to 12ft. - Access Points: Four large bay doors for streamlined logistics and operations. -Power: Equipped with three-phase power to support heavy machinery and manufacturing. This electrical power comes from Duck River Electric (TVA) and may qualify for certain State programs. -Utilities: Elk River Utilities is the provider for Water and Sewer for the site. The building also has Natural Gas.
- Le loyer ne comprend pas les services publics, les frais immobiliers ou les services de l’immeuble.
- Peut être combiné avec un ou plusieurs espaces supplémentaires jusqu’à 5 574 m² d’espace adjacent
- Espace nécessitant des rénovations
- Size & Flexibility: 60,000 sqft total, divisible into three 20,000 sqft spaces to suit your operational needs. - Construction: Built in the 1930s with durable concrete, steel, and heavy hardwood flooring, ideal for high-capacity operations. - Ceiling Heights: Ranging from 8.5 ft to 16 ft, accommodating diverse industrial applications. 2nd Floor has 8.5ft ceiling heights on the sides and 16ft ceiling height in the center. 1st Floor has 8.5ft ceiling heights throughout with some spots ceiling heights close to 12ft. - Access Points: Four large bay doors for streamlined logistics and operations. -Power: Equipped with three-phase power to support heavy machinery and manufacturing. This electrical power comes from Duck River Electric (TVA) and may qualify for certain State programs. -Utilities: Elk River Utilities is the provider for Water and Sewer for the site. The building also has Natural Gas.
- Le loyer ne comprend pas les services publics, les frais immobiliers ou les services de l’immeuble.
- Peut être combiné avec un ou plusieurs espaces supplémentaires jusqu’à 5 574 m² d’espace adjacent
- Espace nécessitant des rénovations
- Size & Flexibility: 60,000 sqft total, divisible into three 20,000 sqft spaces to suit your operational needs. - Construction: Built in the 1930s with durable concrete, steel, and heavy hardwood flooring, ideal for high-capacity operations. - Ceiling Heights: Ranging from 8.5 ft to 16 ft, accommodating diverse industrial applications. 2nd Floor has 8.5ft ceiling heights on the sides and 16ft ceiling height in the center. 1st Floor has 8.5ft ceiling heights throughout with some spots ceiling heights close to 12ft. - Access Points: Four large bay doors for streamlined logistics and operations. -Power: Equipped with three-phase power to support heavy machinery and manufacturing. This electrical power comes from Duck River Electric (TVA) and may qualify for certain State programs. -Utilities: Elk River Utilities is the provider for Water and Sewer for the site. The building also has Natural Gas.
- Le loyer ne comprend pas les services publics, les frais immobiliers ou les services de l’immeuble.
- Peut être combiné avec un ou plusieurs espaces supplémentaires jusqu’à 5 574 m² d’espace adjacent
- Espace nécessitant des rénovations
| Espace | Surface | Durée | Loyer | Type de bien | État | Disponible |
| 1er étage – 1 | 1 858 m² | Négociable | 37,86 € /m²/an 3,15 € /m²/mois 70 344 € /an 5 862 € /mois | Industriel/Logistique | - | Maintenant |
| 2e étage | 1 858 m² | Négociable | 42,59 € /m²/an 3,55 € /m²/mois 79 137 € /an 6 595 € /mois | Industriel/Logistique | - | Maintenant |
| 3e étage | 1 858 m² | Négociable | 52,06 € /m²/an 4,34 € /m²/mois 96 723 € /an 8 060 € /mois | Industriel/Logistique | - | Maintenant |
1er étage – 1
| Surface |
| 1 858 m² |
| Durée |
| Négociable |
| Loyer |
| 37,86 € /m²/an 3,15 € /m²/mois 70 344 € /an 5 862 € /mois |
| Type de bien |
| Industriel/Logistique |
| État |
| - |
| Disponible |
| Maintenant |
2e étage
| Surface |
| 1 858 m² |
| Durée |
| Négociable |
| Loyer |
| 42,59 € /m²/an 3,55 € /m²/mois 79 137 € /an 6 595 € /mois |
| Type de bien |
| Industriel/Logistique |
| État |
| - |
| Disponible |
| Maintenant |
3e étage
| Surface |
| 1 858 m² |
| Durée |
| Négociable |
| Loyer |
| 52,06 € /m²/an 4,34 € /m²/mois 96 723 € /an 8 060 € /mois |
| Type de bien |
| Industriel/Logistique |
| État |
| - |
| Disponible |
| Maintenant |
1er étage – 1
| Surface | 1 858 m² |
| Durée | Négociable |
| Loyer | 37,86 € /m²/an |
| Type de bien | Industriel/Logistique |
| État | - |
| Disponible | Maintenant |
- Size & Flexibility: 60,000 sqft total, divisible into three 20,000 sqft spaces to suit your operational needs. - Construction: Built in the 1930s with durable concrete, steel, and heavy hardwood flooring, ideal for high-capacity operations. - Ceiling Heights: Ranging from 8.5 ft to 16 ft, accommodating diverse industrial applications. 2nd Floor has 8.5ft ceiling heights on the sides and 16ft ceiling height in the center. 1st Floor has 8.5ft ceiling heights throughout with some spots ceiling heights close to 12ft. - Access Points: Four large bay doors for streamlined logistics and operations. -Power: Equipped with three-phase power to support heavy machinery and manufacturing. This electrical power comes from Duck River Electric (TVA) and may qualify for certain State programs. -Utilities: Elk River Utilities is the provider for Water and Sewer for the site. The building also has Natural Gas.
- Le loyer ne comprend pas les services publics, les frais immobiliers ou les services de l’immeuble.
- Espace nécessitant des rénovations
- Peut être combiné avec un ou plusieurs espaces supplémentaires jusqu’à 5 574 m² d’espace adjacent
2e étage
| Surface | 1 858 m² |
| Durée | Négociable |
| Loyer | 42,59 € /m²/an |
| Type de bien | Industriel/Logistique |
| État | - |
| Disponible | Maintenant |
- Size & Flexibility: 60,000 sqft total, divisible into three 20,000 sqft spaces to suit your operational needs. - Construction: Built in the 1930s with durable concrete, steel, and heavy hardwood flooring, ideal for high-capacity operations. - Ceiling Heights: Ranging from 8.5 ft to 16 ft, accommodating diverse industrial applications. 2nd Floor has 8.5ft ceiling heights on the sides and 16ft ceiling height in the center. 1st Floor has 8.5ft ceiling heights throughout with some spots ceiling heights close to 12ft. - Access Points: Four large bay doors for streamlined logistics and operations. -Power: Equipped with three-phase power to support heavy machinery and manufacturing. This electrical power comes from Duck River Electric (TVA) and may qualify for certain State programs. -Utilities: Elk River Utilities is the provider for Water and Sewer for the site. The building also has Natural Gas.
- Le loyer ne comprend pas les services publics, les frais immobiliers ou les services de l’immeuble.
- Espace nécessitant des rénovations
- Peut être combiné avec un ou plusieurs espaces supplémentaires jusqu’à 5 574 m² d’espace adjacent
3e étage
| Surface | 1 858 m² |
| Durée | Négociable |
| Loyer | 52,06 € /m²/an |
| Type de bien | Industriel/Logistique |
| État | - |
| Disponible | Maintenant |
- Size & Flexibility: 60,000 sqft total, divisible into three 20,000 sqft spaces to suit your operational needs. - Construction: Built in the 1930s with durable concrete, steel, and heavy hardwood flooring, ideal for high-capacity operations. - Ceiling Heights: Ranging from 8.5 ft to 16 ft, accommodating diverse industrial applications. 2nd Floor has 8.5ft ceiling heights on the sides and 16ft ceiling height in the center. 1st Floor has 8.5ft ceiling heights throughout with some spots ceiling heights close to 12ft. - Access Points: Four large bay doors for streamlined logistics and operations. -Power: Equipped with three-phase power to support heavy machinery and manufacturing. This electrical power comes from Duck River Electric (TVA) and may qualify for certain State programs. -Utilities: Elk River Utilities is the provider for Water and Sewer for the site. The building also has Natural Gas.
- Le loyer ne comprend pas les services publics, les frais immobiliers ou les services de l’immeuble.
- Espace nécessitant des rénovations
- Peut être combiné avec un ou plusieurs espaces supplémentaires jusqu’à 5 574 m² d’espace adjacent
APERÇU DU BIEN
- Taille et flexibilité : 60 000 pieds carrés au total, divisibles en trois espaces de 20 000 pieds carrés pour répondre à vos besoins opérationnels. - Construction : Construit dans les années 1930 avec du béton durable, de l'acier et des planchers de bois franc épais, idéal pour les opérations de grande capacité. - Hauteurs de plafond : allant de 8,5 pieds à 16 pieds, adaptées à diverses applications industrielles. Le 2e étage a une hauteur de plafond de 8,5 pieds sur les côtés et une hauteur de plafond de 16 pieds au centre. Le 1er étage a une hauteur de plafond de 8,5 pieds partout avec des hauteurs de plafond de certains spots proches de 12 pieds. - Points d'accès : quatre grandes baies pour rationaliser la logistique et les opérations. -Alimentation : équipée d'une alimentation triphasée pour soutenir la machinerie lourde et la fabrication. Cette énergie électrique provient de Duck River Electric (TVA) et peut être éligible à certains programmes de l'État. -Services publics : Elk River Utilities est le fournisseur d'eau et d'égouts du site. Le bâtiment dispose également de gaz naturel.
FAITS SUR L’INSTALLATION MANUFACTURE
Présenté par

Monterey Station | 104 Monterey Street
Hum, une erreur s’est produite lors de l’envoi de votre message. Veuillez réessayer.
Merci ! Votre message a été envoyé.



