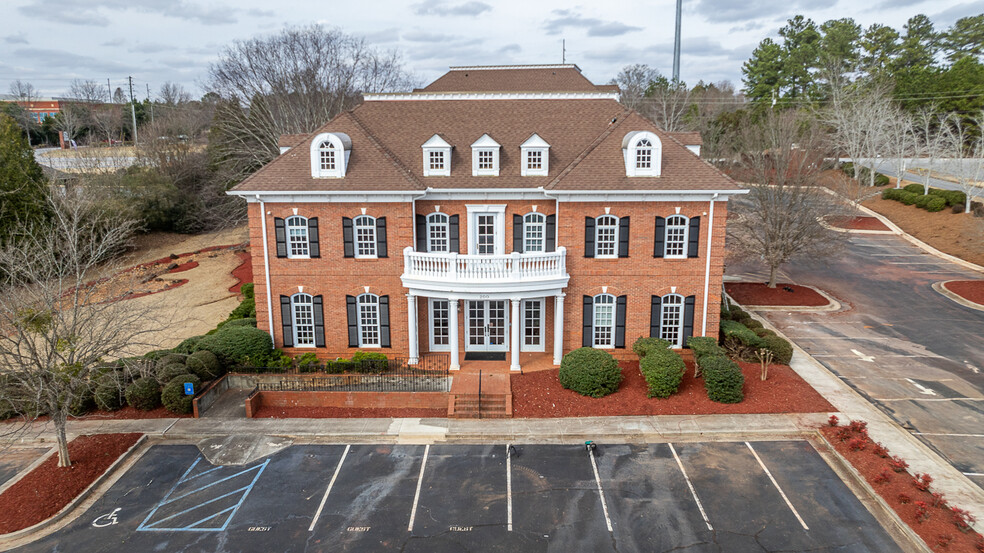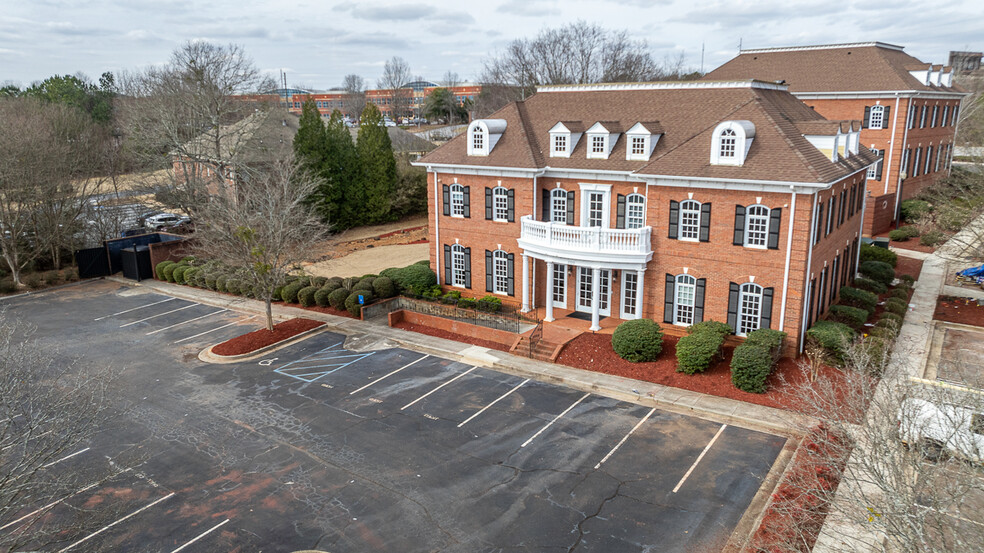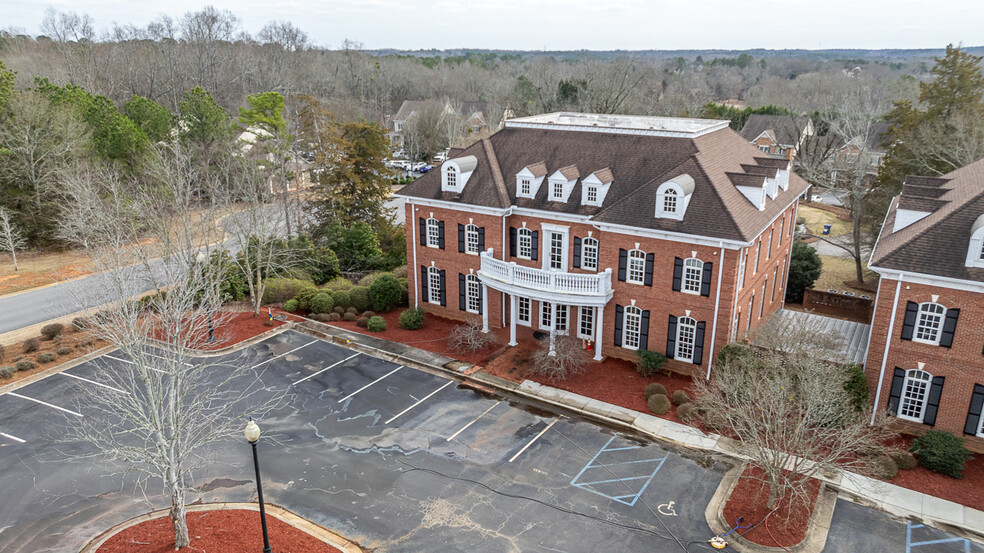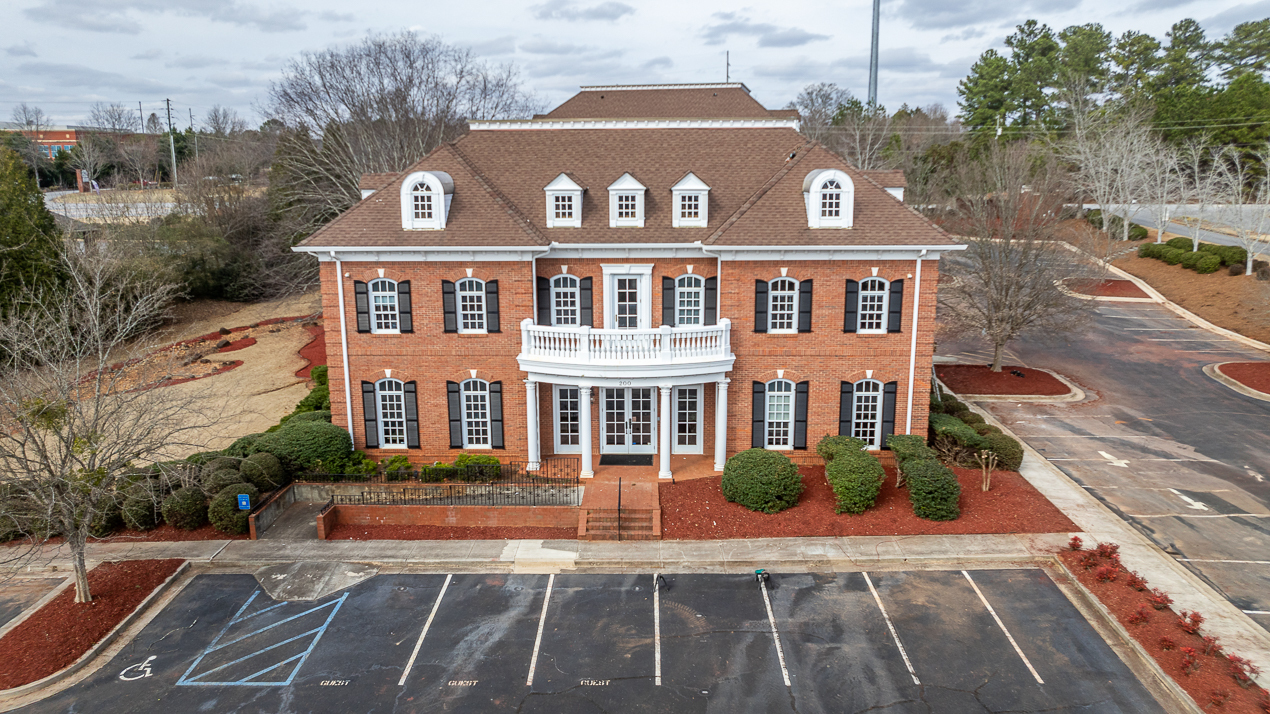
Cette fonctionnalité n’est pas disponible pour le moment.
Nous sommes désolés, mais la fonctionnalité à laquelle vous essayez d’accéder n’est pas disponible actuellement. Nous sommes au courant du problème et notre équipe travaille activement pour le résoudre.
Veuillez vérifier de nouveau dans quelques minutes. Veuillez nous excuser pour ce désagrément.
– L’équipe LoopNet
merci

Votre e-mail a été envoyé !
1040 Founders Blvd. Bldgs. 200, 300 & 500 1040 Founders Blvd Bureau 640 – 2 597 m² À louer Athens, GA 30606



Certaines informations ont été traduites automatiquement.
TOUS LES ESPACES DISPONIBLES(3)
Afficher les loyers en
- ESPACE
- SURFACE
- DURÉE
- LOYER
- TYPE DE BIEN
- ÉTAT
- DISPONIBLE
Upon entering building 200 you are greeted by a large foyer/ reception area with high ceilings and elegant trimmings and fixtures. On the backside of the foyer there is an elevator and two restrooms. The office spaces are accessible from both the left and right sides of the foyer via a horseshoe shaped floorplan. There are twelve private offices on the main floor plus a large breakroom. The second-floor has ten private offices, a conference room, three open bull-pin style spaces and two additional restrooms.
Building 300 hosts a lobby with high ceilings, tall windows, and fine finishes. Doorways to the elevator and stairwell are along the main wall for multi-level access. Accessible from both ends of the lobby, the main level office space consists of six private offices, one large, open bull-pin style workspace and two restrooms. When getting to the second floor you enter a second lobby space of the same size and style as the main level. This level hosts nine private offices, two large open workspaces and two restrooms. The first floor of building 300 has the same footprint as the two higher floors, though it does have rear exterior ingress and egress in addition to access from the elevator and stair well. The basement area has a large data/tech room, two large private offices and a large bull-pin style workspace. It also has two large storage rooms which could be built out as offices along with two restrooms.
In similar style to all other buildings, building 500 has a grand lobby with elegant fixtures and elevator access to each level. There are thirty-eight offices in total, twenty-two of which are private and sixteen non-private cubicle style spaces. There is a large conference room to host meetings with clients and two restrooms are located on each floor. Understanding that there is no breakroom in the current floorplan, the Landlord is willing to buildout one for its future tenant.
| Espace | Surface | Durée | Loyer | Type de bien | État | Disponible |
| 1er étage, bureau 200 | 640 m² | 3-5 Ans | 208,22 € /m²/an 17,35 € /m²/mois 133 362 € /an 11 113 € /mois | Bureau | - | Maintenant |
| 1er étage, bureau 300 | 978 m² | 3-5 Ans | 208,22 € /m²/an 17,35 € /m²/mois 203 699 € /an 16 975 € /mois | Bureau | - | Maintenant |
| 1er étage, bureau 500 | 978 m² | 3-5 Ans | 208,22 € /m²/an 17,35 € /m²/mois 203 699 € /an 16 975 € /mois | Bureau | - | Maintenant |
1er étage, bureau 200
| Surface |
| 640 m² |
| Durée |
| 3-5 Ans |
| Loyer |
| 208,22 € /m²/an 17,35 € /m²/mois 133 362 € /an 11 113 € /mois |
| Type de bien |
| Bureau |
| État |
| - |
| Disponible |
| Maintenant |
1er étage, bureau 300
| Surface |
| 978 m² |
| Durée |
| 3-5 Ans |
| Loyer |
| 208,22 € /m²/an 17,35 € /m²/mois 203 699 € /an 16 975 € /mois |
| Type de bien |
| Bureau |
| État |
| - |
| Disponible |
| Maintenant |
1er étage, bureau 500
| Surface |
| 978 m² |
| Durée |
| 3-5 Ans |
| Loyer |
| 208,22 € /m²/an 17,35 € /m²/mois 203 699 € /an 16 975 € /mois |
| Type de bien |
| Bureau |
| État |
| - |
| Disponible |
| Maintenant |
1er étage, bureau 200
| Surface | 640 m² |
| Durée | 3-5 Ans |
| Loyer | 208,22 € /m²/an |
| Type de bien | Bureau |
| État | - |
| Disponible | Maintenant |
Upon entering building 200 you are greeted by a large foyer/ reception area with high ceilings and elegant trimmings and fixtures. On the backside of the foyer there is an elevator and two restrooms. The office spaces are accessible from both the left and right sides of the foyer via a horseshoe shaped floorplan. There are twelve private offices on the main floor plus a large breakroom. The second-floor has ten private offices, a conference room, three open bull-pin style spaces and two additional restrooms.
1er étage, bureau 300
| Surface | 978 m² |
| Durée | 3-5 Ans |
| Loyer | 208,22 € /m²/an |
| Type de bien | Bureau |
| État | - |
| Disponible | Maintenant |
Building 300 hosts a lobby with high ceilings, tall windows, and fine finishes. Doorways to the elevator and stairwell are along the main wall for multi-level access. Accessible from both ends of the lobby, the main level office space consists of six private offices, one large, open bull-pin style workspace and two restrooms. When getting to the second floor you enter a second lobby space of the same size and style as the main level. This level hosts nine private offices, two large open workspaces and two restrooms. The first floor of building 300 has the same footprint as the two higher floors, though it does have rear exterior ingress and egress in addition to access from the elevator and stair well. The basement area has a large data/tech room, two large private offices and a large bull-pin style workspace. It also has two large storage rooms which could be built out as offices along with two restrooms.
1er étage, bureau 500
| Surface | 978 m² |
| Durée | 3-5 Ans |
| Loyer | 208,22 € /m²/an |
| Type de bien | Bureau |
| État | - |
| Disponible | Maintenant |
In similar style to all other buildings, building 500 has a grand lobby with elegant fixtures and elevator access to each level. There are thirty-eight offices in total, twenty-two of which are private and sixteen non-private cubicle style spaces. There is a large conference room to host meetings with clients and two restrooms are located on each floor. Understanding that there is no breakroom in the current floorplan, the Landlord is willing to buildout one for its future tenant.
APERÇU DU BIEN
Il s'agit d'un emplacement privilégié, composé d'environ 52 650 pieds carrés, dans cinq magnifiques bâtiments de style colonial, et de bureaux de première classe disponibles à Watkinsville/Athènes. Facilement accessible depuis l'université de Géorgie, tout en étant à quelques minutes des magasins de détail, des restaurants et des centres communautaires. L'emplacement offre un accès facile à toutes les autoroutes de la région d'Athènes, notamment les autoroutes 316, 15, I78 et 441, ainsi qu'aux principaux quartiers d'affaires comme Atlanta, Augusta, la Caroline du Sud et l'Alabama. Ancien siège social de Zaxby's, ce campus est désormais détenu et géré par Honsha LLC, une société basée en Géorgie. Ce campus est situé au cœur de communautés résidentielles haut de gamme bien établies. En plus de son emplacement idéal et de son magnifique design colonial, il dispose d'un grand parking. Les espaces de bureaux sont très utilisables par les entreprises à la recherche d'un emplacement stratégique offrant accessibilité et commodité. Il est possible de modifier l'espace disponible en fonction du type d'entreprise qui souhaite en faire un lieu de travail agréable. L'équipe d'assistance de Zaxby et le siège social de Yorz2Taste occupent actuellement deux des cinq bâtiments. En entrant sur le campus, vous serez accueilli par un complexe bien entretenu avec un aménagement paysager modernisé, du paillis rouge, des arbres et des arbustes qui créent un espace ouvert pour les amoureux de la nature. Sur le terrain, vous trouverez plusieurs passerelles et des sièges extérieurs où les gens peuvent se détendre au grand air et profiter de l'environnement naturel. Le locataire peut avoir accès à l'héliport de l'autre côté de la rue avec approbation préalable. L'accès à plusieurs niveaux est assuré par des ascenseurs et des cages d'escalier dans chaque bâtiment.
INFORMATIONS SUR L’IMMEUBLE
OCCUPANTS
- ÉTAGE
- NOM DE L’OCCUPANT
- SECTEUR D’ACTIVITÉ
- 1er
- Honsha LLC
- Finance et assurances
Présenté par

1040 Founders Blvd. Bldgs. 200, 300 & 500 | 1040 Founders Blvd
Hum, une erreur s’est produite lors de l’envoi de votre message. Veuillez réessayer.
Merci ! Votre message a été envoyé.


