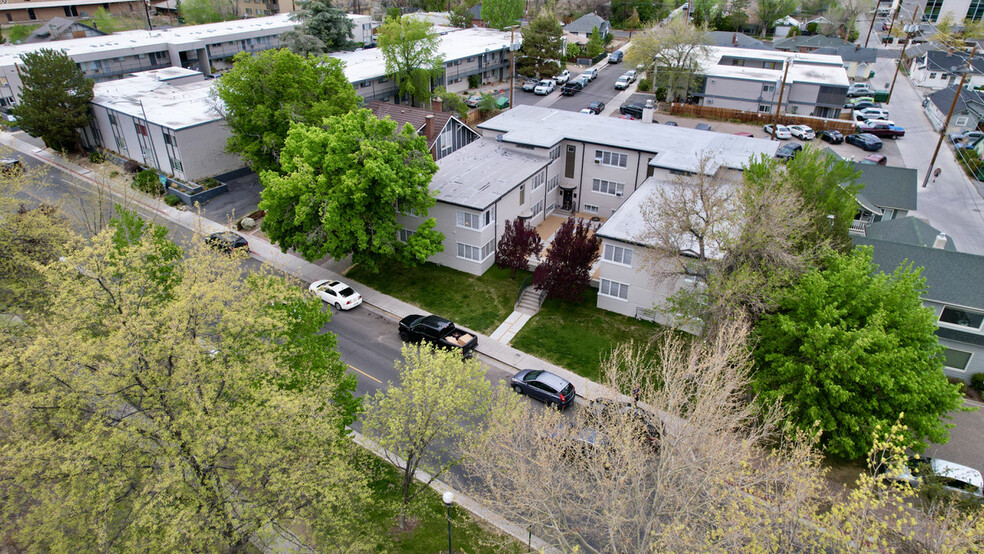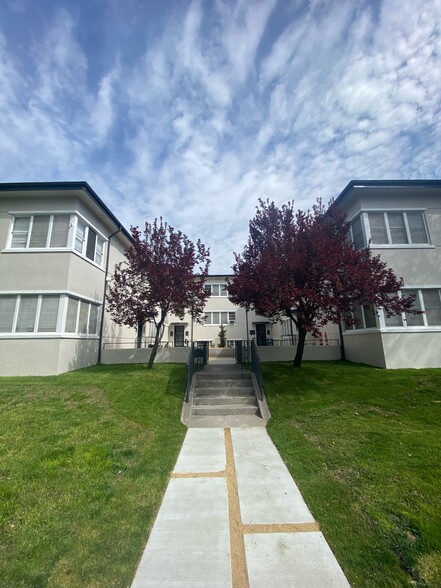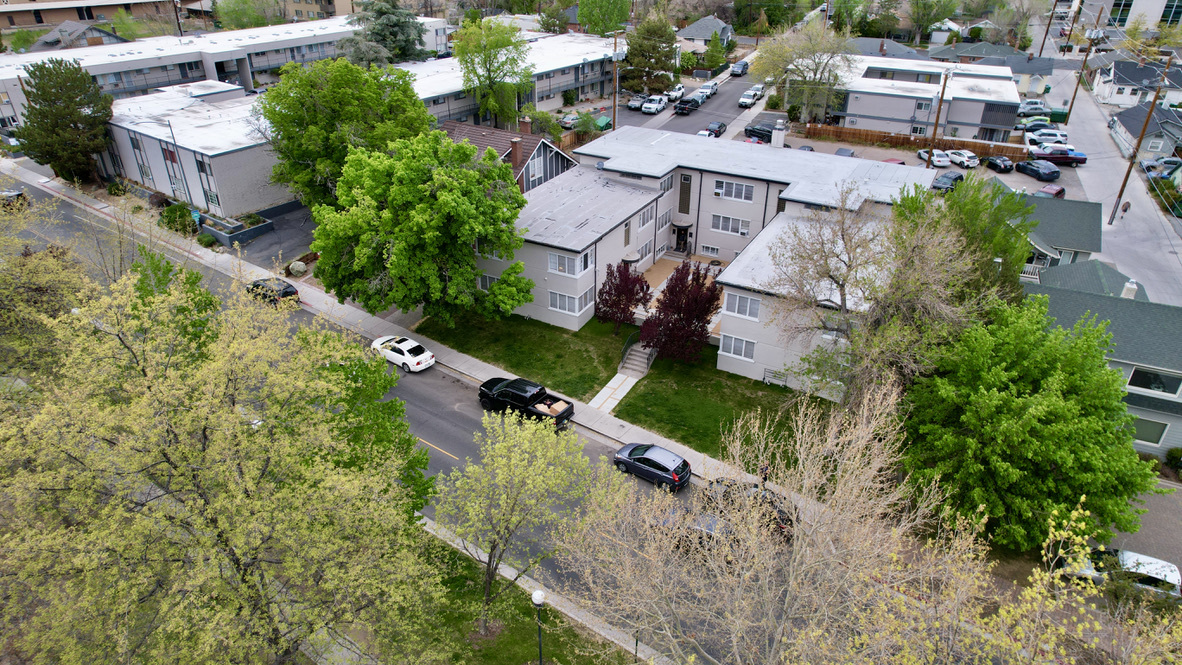
1045 Riverside Dr | Reno, NV 89503
Cette fonctionnalité n’est pas disponible pour le moment.
Nous sommes désolés, mais la fonctionnalité à laquelle vous essayez d’accéder n’est pas disponible actuellement. Nous sommes au courant du problème et notre équipe travaille activement pour le résoudre.
Veuillez vérifier de nouveau dans quelques minutes. Veuillez nous excuser pour ce désagrément.
– L’équipe LoopNet
merci

Votre e-mail a été envoyé !
1045 Riverside Dr
Reno, NV 89503
Riverside Manor · Immeuble residentiel Bien À vendre
·
18 Lots


Certaines informations ont été traduites automatiquement.
INFORMATIONS PRINCIPALES SUR L'INVESTISSEMENT
- Rare, on the Truckee River, Location
- Close to Downtown, the Riverwalk, Excellent Retail
- Ample Off-Street Parking
- Additional Garage and Storage Areas Included
RÉSUMÉ ANALYTIQUE
Welcome to Loomis Manor at 1045 Riverside Drive, a prime multifamily investment property located in one of Reno’s most sought-after areas, across from the picturesque Truckee River. This building offers an exceptional location within walking distance of Downtown Reno, the Riverwalk district, and the scenic parks along the river. It’s surrounded by numerous restaurants, retail shops, and recreational opportunities, making it an ideal choice for renters looking to live in a vibrant and convenient neighborhood.
The property consists of 18 units, with a mix of studios and 1-bedroom apartments. The building has recently undergone extensive renovations, including modern kitchens, stainless steel appliances, updated bathrooms, and new flooring in many of the units. With a 2-story, low-rise layout, the building offers tenants a comfortable living experience. The property also boasts additional land currently used as parking, providing ample space for tenants and a rare feature in the area.
This property offers a strong value-add opportunity for investors with its continued renovation potential. The neighborhood's continued growth, coupled with the area’s increasing popularity among young professionals and families, promises significant upside potential for long-term rental income and future property appreciation.
The property consists of 18 units, with a mix of studios and 1-bedroom apartments. The building has recently undergone extensive renovations, including modern kitchens, stainless steel appliances, updated bathrooms, and new flooring in many of the units. With a 2-story, low-rise layout, the building offers tenants a comfortable living experience. The property also boasts additional land currently used as parking, providing ample space for tenants and a rare feature in the area.
This property offers a strong value-add opportunity for investors with its continued renovation potential. The neighborhood's continued growth, coupled with the area’s increasing popularity among young professionals and families, promises significant upside potential for long-term rental income and future property appreciation.
INFORMATIONS SUR L’IMMEUBLE
| Prix par lot | 200 285 € | Surface du lot | 0,18 ha |
| Type de vente | Investissement | Surface de l’immeuble | 899 m² |
| Nb de lots | 18 | Occupation moyenne | 100% |
| Type de bien | Immeuble residentiel | Nb d’étages | 2 |
| Sous-type de bien | Appartement | Année de construction/rénovation | 1934/2022 |
| Style d’appartement | De faible hauteur | Ratio de stationnement | 0,17/1 000 m² |
| Classe d’immeuble | C | Zonage | MF30 |
| Prix par lot | 200 285 € |
| Type de vente | Investissement |
| Nb de lots | 18 |
| Type de bien | Immeuble residentiel |
| Sous-type de bien | Appartement |
| Style d’appartement | De faible hauteur |
| Classe d’immeuble | C |
| Surface du lot | 0,18 ha |
| Surface de l’immeuble | 899 m² |
| Occupation moyenne | 100% |
| Nb d’étages | 2 |
| Année de construction/rénovation | 1934/2022 |
| Ratio de stationnement | 0,17/1 000 m² |
| Zonage | MF30 |
CARACTÉRISTIQUES
CARACTÉRISTIQUES DU LOT
- Cuisine
- Four
- Cuisinière
CARACTÉRISTIQUES DU SITE
- Laverie
LOT INFORMATIONS SUR LA COMBINAISON
| DESCRIPTION | NB DE LOTS | MOY. LOYER/MOIS | m² |
|---|---|---|---|
| Studios | 10 | - | 19 - 46 |
| 1+1 | 8 | - | 56 - 60 |
TAXES FONCIÈRES
| N° de parcelle | Évaluation des aménagements | 98 649 € | |
| Évaluation du terrain | 177 294 € | Évaluation totale | 275 943 € |
TAXES FONCIÈRES
N° de parcelle
Évaluation du terrain
177 294 €
Évaluation des aménagements
98 649 €
Évaluation totale
275 943 €
1 de 21
VIDÉOS
VISITE 3D
PHOTOS
STREET VIEW
RUE
CARTE

