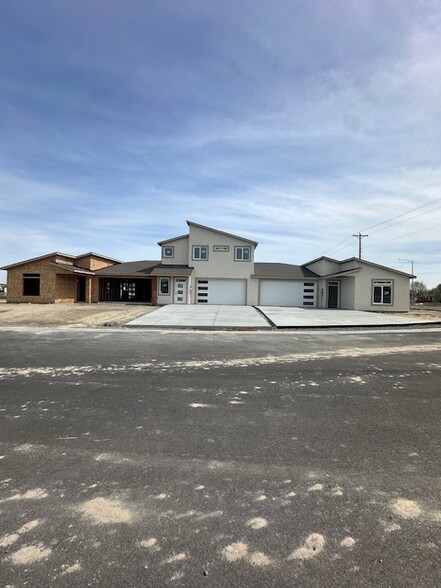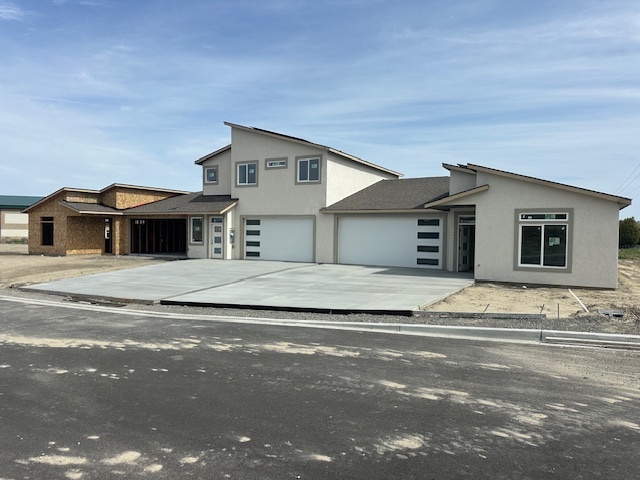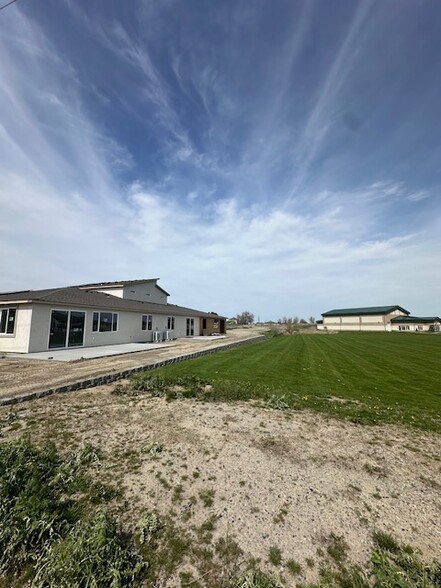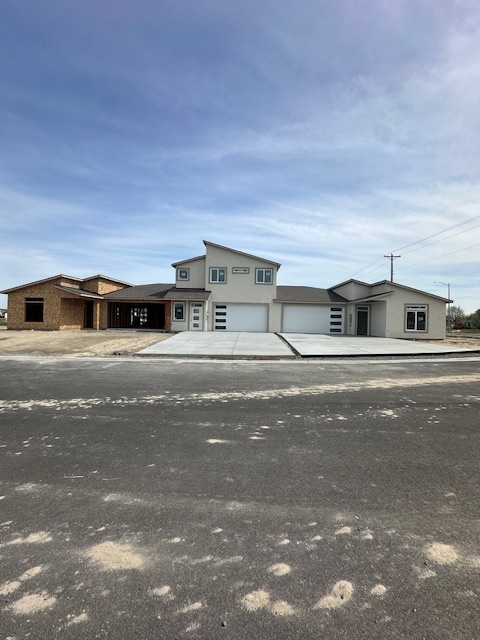
1101 Fairhaven Loop loop
Cette fonctionnalité n’est pas disponible pour le moment.
Nous sommes désolés, mais la fonctionnalité à laquelle vous essayez d’accéder n’est pas disponible actuellement. Nous sommes au courant du problème et notre équipe travaille activement pour le résoudre.
Veuillez vérifier de nouveau dans quelques minutes. Veuillez nous excuser pour ce désagrément.
– L’équipe LoopNet
merci

Votre e-mail a été envoyé !
1101 Fairhaven Loop loop Immeuble residentiel 3 lots 1 318 950 € (439 650 €/Lot) Richland, WA 99352



Certaines informations ont été traduites automatiquement.
INFORMATIONS PRINCIPALES SUR L'INVESTISSEMENT
- No CC&Rs or HOA
- Zero Lot line townhomes
- Brand new, high quality construction
RÉSUMÉ ANALYTIQUE
Introducing 1101, 1105, and 1109 Fairhaven Loop, Richland! This stunning new construction triplex is located in the heart of South Richland, right next to Bethel Church—one of the most sought-after spots in town. Each unit showcases thoughtful design, high-end finishes, and true functionality.
The two end units are spacious one-story homes with 3 bedrooms, 2 bathrooms, and 1,788 square feet of beautifully laid out living space. The center unit is a two-story floor plan with the primary suite on the main level and a massive upstairs family room—perfect for extra living space, a game room, or a home office setup. All units include a two-car garage and private entrances.
Inside, you’ll find top-tier features throughout: luxury vinyl plank flooring, quartz countertops, soft-close cabinetry, full-height tile backsplash, and stainless steel appliances. The exterior boasts sleek modern architecture, solar panels on each unit, and durable stucco siding that ties the whole property together with undeniable curb appeal.
What really sets this one apart? There are no CC&Rs or HOA, giving you full flexibility—and each unit has been zero lot line platted, meaning you have the future option to sell them individually. Whether you’re looking for a long-term investment, multi-generational living, or owner occupying one of the homes, this property checks all the boxes.
*Interior photos are of previously built homes with the same floor plans.*
The two end units are spacious one-story homes with 3 bedrooms, 2 bathrooms, and 1,788 square feet of beautifully laid out living space. The center unit is a two-story floor plan with the primary suite on the main level and a massive upstairs family room—perfect for extra living space, a game room, or a home office setup. All units include a two-car garage and private entrances.
Inside, you’ll find top-tier features throughout: luxury vinyl plank flooring, quartz countertops, soft-close cabinetry, full-height tile backsplash, and stainless steel appliances. The exterior boasts sleek modern architecture, solar panels on each unit, and durable stucco siding that ties the whole property together with undeniable curb appeal.
What really sets this one apart? There are no CC&Rs or HOA, giving you full flexibility—and each unit has been zero lot line platted, meaning you have the future option to sell them individually. Whether you’re looking for a long-term investment, multi-generational living, or owner occupying one of the homes, this property checks all the boxes.
*Interior photos are of previously built homes with the same floor plans.*
INFORMATIONS SUR L’IMMEUBLE
| Prix | 1 318 950 € | Classe d’immeuble | C |
| Prix par lot | 439 650 € | Statut de la construction | En construction |
| Type de vente | Investissement | Surface de l’immeuble | 664 m² |
| Nb de lots | 3 | Nb d’étages | 1 |
| Type de bien | Immeuble residentiel | Année de construction | 2025 |
| Sous-type de bien | Appartement | Zonage | Residential |
| Style d’appartement | Maison de ville |
| Prix | 1 318 950 € |
| Prix par lot | 439 650 € |
| Type de vente | Investissement |
| Nb de lots | 3 |
| Type de bien | Immeuble residentiel |
| Sous-type de bien | Appartement |
| Style d’appartement | Maison de ville |
| Classe d’immeuble | C |
| Statut de la construction | En construction |
| Surface de l’immeuble | 664 m² |
| Nb d’étages | 1 |
| Année de construction | 2025 |
| Zonage | Residential |
1 of 1
1 de 41
VIDÉOS
VISITE 3D
PHOTOS
STREET VIEW
RUE
CARTE
1 of 1
Présenté par
SL Nuxall Real Estate Services
1101 Fairhaven Loop loop
Vous êtes déjà membre ? Connectez-vous
Hum, une erreur s’est produite lors de l’envoi de votre message. Veuillez réessayer.
Merci ! Votre message a été envoyé.


