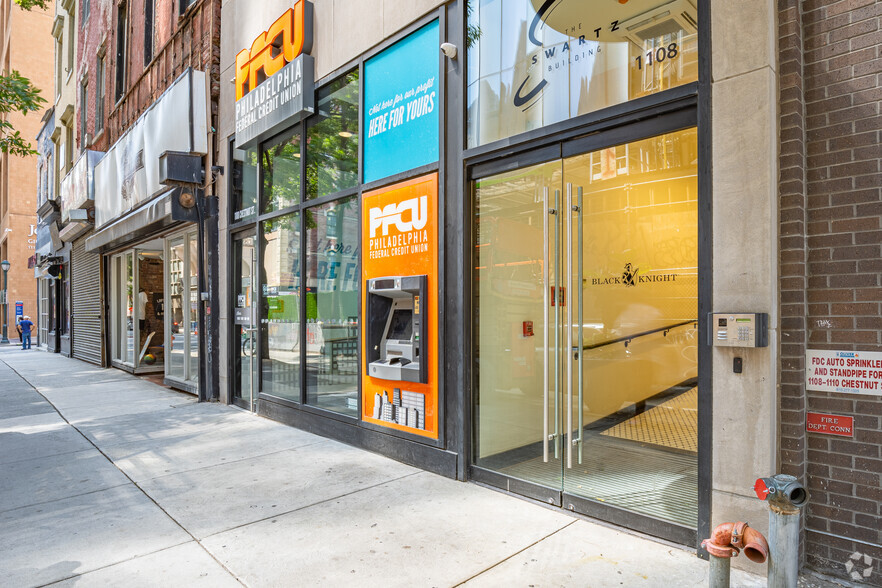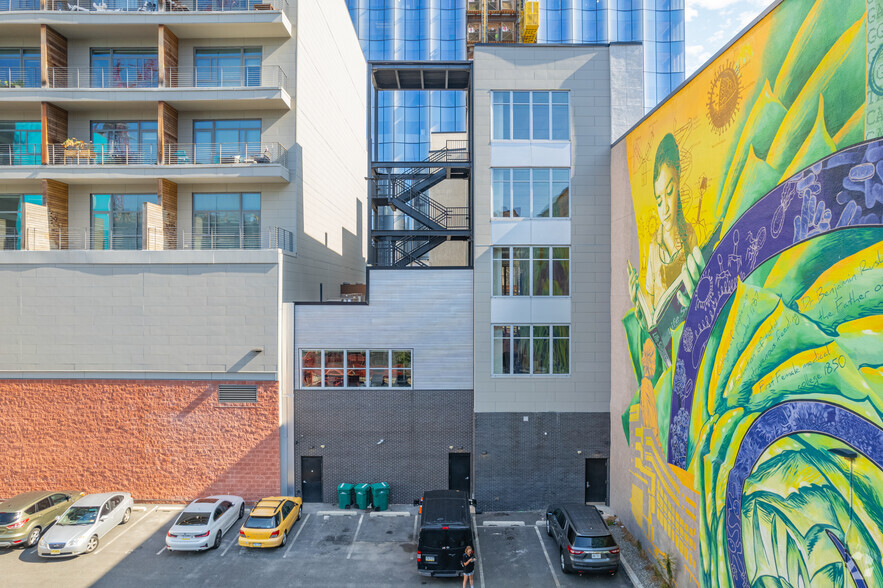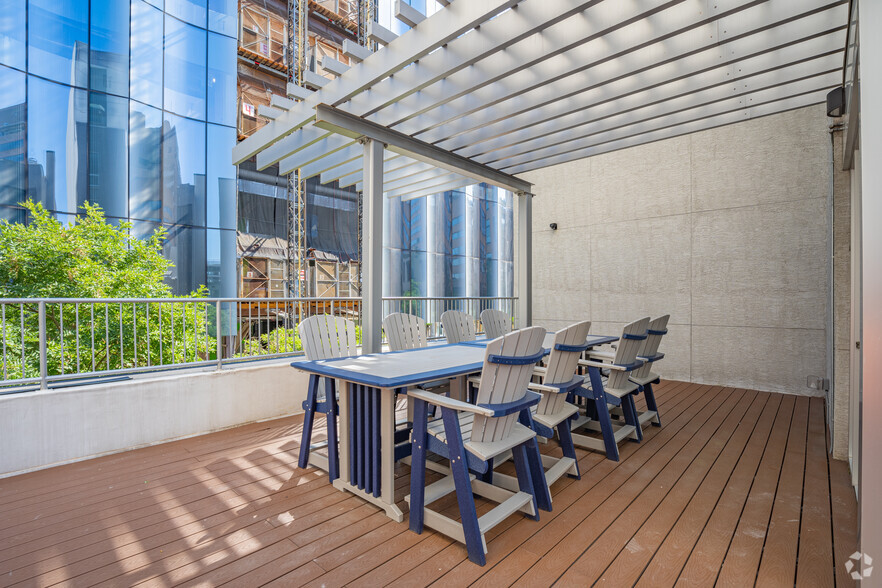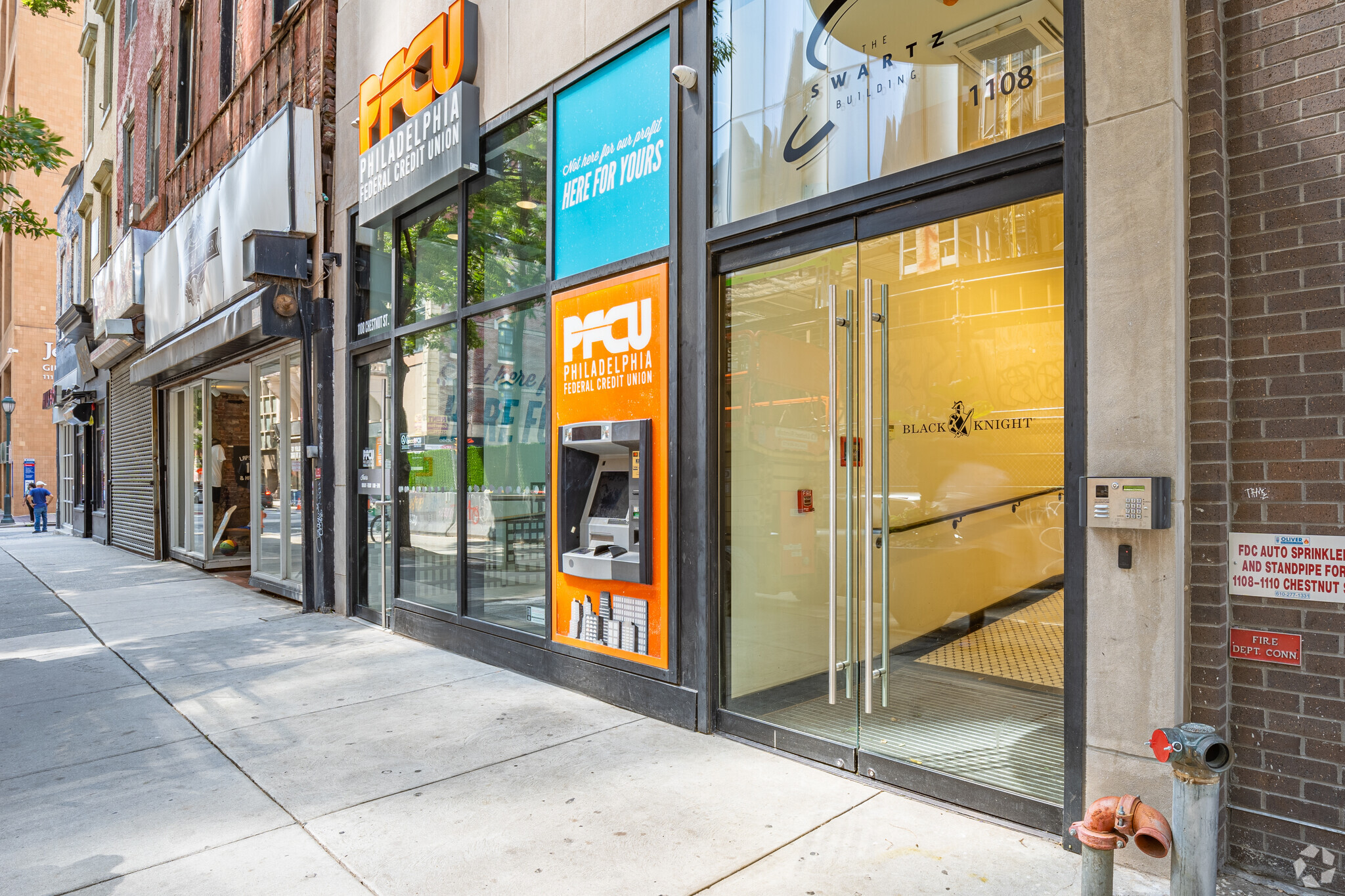
Cette fonctionnalité n’est pas disponible pour le moment.
Nous sommes désolés, mais la fonctionnalité à laquelle vous essayez d’accéder n’est pas disponible actuellement. Nous sommes au courant du problème et notre équipe travaille activement pour le résoudre.
Veuillez vérifier de nouveau dans quelques minutes. Veuillez nous excuser pour ce désagrément.
– L’équipe LoopNet
merci

Votre e-mail a été envoyé !
The Swartz Building 1108-1110 Chestnut St Bureaux/Médical 232 – 1 161 m² À louer Philadelphia, PA 19107



Certaines informations ont été traduites automatiquement.
INFORMATIONS PRINCIPALES
- Excellente infrastructure de transport avec accès à de multiples modes de transport en commun.
- L'I-95 et l'I-676 sont également facilement accessibles en quelques minutes en voiture.
TOUS LES ESPACES DISPONIBLES(4)
Afficher les loyers en
- ESPACE
- SURFACE
- DURÉE
- LOYER
- TYPE DE BIEN
- ÉTAT
- DISPONIBLE
The building was redeveloped in 2019 as a boutique office building with Class A infrastructure including a new elevator and HVAC system. A portion of the property is in shell condition allowing for customization based on tenant preferences. While preserving the original historic architectural features of the building, some additional renovations include state-of-the-art building systems and a rooftop deck.
- Disposition open space
- Plafonds finis: 3,66 m
- Convient pour 13 - 40 Personnes
- Espace en excellent état
The building was redeveloped in 2019 as a boutique office building with Class A infrastructure including a new elevator and HVAC system. A portion of the property is in shell condition allowing for customization based on tenant preferences. While preserving the original historic architectural features of the building, some additional renovations include state-of-the-art building systems and a rooftop deck.
- Disposition open space
- Plafonds finis: 3,66 m
- Peut être combiné avec un ou plusieurs espaces supplémentaires jusqu’à 697 m² d’espace adjacent
- Convient pour 7 - 20 Personnes
- Espace en excellent état
The building was redeveloped in 2019 as a boutique office building with Class A infrastructure including a new elevator and HVAC system. A portion of the property is in shell condition allowing for customization based on tenant preferences. While preserving the original historic architectural features of the building, some additional renovations include state-of-the-art building systems and a rooftop deck.
- Disposition open space
- Plafonds finis: 3,66 m
- Peut être combiné avec un ou plusieurs espaces supplémentaires jusqu’à 697 m² d’espace adjacent
- Convient pour 7 - 20 Personnes
- Espace en excellent état
The building was redeveloped in 2019 as a boutique office building with Class A infrastructure including a new elevator and HVAC system. A portion of the property is in shell condition allowing for customization based on tenant preferences. While preserving the original historic architectural features of the building, some additional renovations include state-of-the-art building systems and a rooftop deck.
- Disposition open space
- Plafonds finis: 3,66 m
- Peut être combiné avec un ou plusieurs espaces supplémentaires jusqu’à 697 m² d’espace adjacent
- Convient pour 7 - 20 Personnes
- Espace en excellent état
| Espace | Surface | Durée | Loyer | Type de bien | État | Disponible |
| 2e étage | 465 m² | Négociable | 245,50 € /m²/an 20,46 € /m²/mois 114 037 € /an 9 503 € /mois | Bureaux/Médical | Construction achevée | Maintenant |
| 3e étage | 232 m² | Négociable | 245,50 € /m²/an 20,46 € /m²/mois 57 019 € /an 4 752 € /mois | Bureaux/Médical | Espace brut | Maintenant |
| 4e étage | 232 m² | Négociable | 245,50 € /m²/an 20,46 € /m²/mois 57 019 € /an 4 752 € /mois | Bureaux/Médical | Espace brut | Maintenant |
| 5e étage | 232 m² | Négociable | 245,50 € /m²/an 20,46 € /m²/mois 57 019 € /an 4 752 € /mois | Bureaux/Médical | Espace brut | Maintenant |
2e étage
| Surface |
| 465 m² |
| Durée |
| Négociable |
| Loyer |
| 245,50 € /m²/an 20,46 € /m²/mois 114 037 € /an 9 503 € /mois |
| Type de bien |
| Bureaux/Médical |
| État |
| Construction achevée |
| Disponible |
| Maintenant |
3e étage
| Surface |
| 232 m² |
| Durée |
| Négociable |
| Loyer |
| 245,50 € /m²/an 20,46 € /m²/mois 57 019 € /an 4 752 € /mois |
| Type de bien |
| Bureaux/Médical |
| État |
| Espace brut |
| Disponible |
| Maintenant |
4e étage
| Surface |
| 232 m² |
| Durée |
| Négociable |
| Loyer |
| 245,50 € /m²/an 20,46 € /m²/mois 57 019 € /an 4 752 € /mois |
| Type de bien |
| Bureaux/Médical |
| État |
| Espace brut |
| Disponible |
| Maintenant |
5e étage
| Surface |
| 232 m² |
| Durée |
| Négociable |
| Loyer |
| 245,50 € /m²/an 20,46 € /m²/mois 57 019 € /an 4 752 € /mois |
| Type de bien |
| Bureaux/Médical |
| État |
| Espace brut |
| Disponible |
| Maintenant |
2e étage
| Surface | 465 m² |
| Durée | Négociable |
| Loyer | 245,50 € /m²/an |
| Type de bien | Bureaux/Médical |
| État | Construction achevée |
| Disponible | Maintenant |
The building was redeveloped in 2019 as a boutique office building with Class A infrastructure including a new elevator and HVAC system. A portion of the property is in shell condition allowing for customization based on tenant preferences. While preserving the original historic architectural features of the building, some additional renovations include state-of-the-art building systems and a rooftop deck.
- Disposition open space
- Convient pour 13 - 40 Personnes
- Plafonds finis: 3,66 m
- Espace en excellent état
3e étage
| Surface | 232 m² |
| Durée | Négociable |
| Loyer | 245,50 € /m²/an |
| Type de bien | Bureaux/Médical |
| État | Espace brut |
| Disponible | Maintenant |
The building was redeveloped in 2019 as a boutique office building with Class A infrastructure including a new elevator and HVAC system. A portion of the property is in shell condition allowing for customization based on tenant preferences. While preserving the original historic architectural features of the building, some additional renovations include state-of-the-art building systems and a rooftop deck.
- Disposition open space
- Convient pour 7 - 20 Personnes
- Plafonds finis: 3,66 m
- Espace en excellent état
- Peut être combiné avec un ou plusieurs espaces supplémentaires jusqu’à 697 m² d’espace adjacent
4e étage
| Surface | 232 m² |
| Durée | Négociable |
| Loyer | 245,50 € /m²/an |
| Type de bien | Bureaux/Médical |
| État | Espace brut |
| Disponible | Maintenant |
The building was redeveloped in 2019 as a boutique office building with Class A infrastructure including a new elevator and HVAC system. A portion of the property is in shell condition allowing for customization based on tenant preferences. While preserving the original historic architectural features of the building, some additional renovations include state-of-the-art building systems and a rooftop deck.
- Disposition open space
- Convient pour 7 - 20 Personnes
- Plafonds finis: 3,66 m
- Espace en excellent état
- Peut être combiné avec un ou plusieurs espaces supplémentaires jusqu’à 697 m² d’espace adjacent
5e étage
| Surface | 232 m² |
| Durée | Négociable |
| Loyer | 245,50 € /m²/an |
| Type de bien | Bureaux/Médical |
| État | Espace brut |
| Disponible | Maintenant |
The building was redeveloped in 2019 as a boutique office building with Class A infrastructure including a new elevator and HVAC system. A portion of the property is in shell condition allowing for customization based on tenant preferences. While preserving the original historic architectural features of the building, some additional renovations include state-of-the-art building systems and a rooftop deck.
- Disposition open space
- Convient pour 7 - 20 Personnes
- Plafonds finis: 3,66 m
- Espace en excellent état
- Peut être combiné avec un ou plusieurs espaces supplémentaires jusqu’à 697 m² d’espace adjacent
APERÇU DU BIEN
Le 1108-1110 Chestnut Street propose des espaces de bureaux polyvalents allant de 2 500 à 7 500 pieds carrés répartis sur trois suites privées à étage complet, personnalisables pour répondre à divers besoins. L'établissement dispose d'un accès sécurisé par porte-clés 24h/24 et 7j/7 et d'un service d'ascenseur direct vers les suites pour plus de commodité. Les locataires peuvent profiter d'une terrasse commune sur le toit. Détenu et exploité par Brickstone Properties, le bâtiment a fait l'objet d'une rénovation complète pour devenir un établissement moderne à usage mixte avec des espaces commerciaux au rez-de-chaussée occupés par WSFS et PFCU. Cette revitalisation contribue à l'atmosphère dynamique du bloc 1100 de Chestnut Street, promouvant une communauté dynamique pour la vie, le travail et les activités de loisirs. Midtown Village est une destination de choix avec plus d'options de restauration et de divertissement que les autres quartiers de la ville. Il est facilement accessible par le métro, le bus, le PATCO, le train régional, l'I-676 et l'I-95.
- Ligne d’autobus
- Climatisation
INFORMATIONS SUR L’IMMEUBLE
Présenté par

The Swartz Building | 1108-1110 Chestnut St
Hum, une erreur s’est produite lors de l’envoi de votre message. Veuillez réessayer.
Merci ! Votre message a été envoyé.



