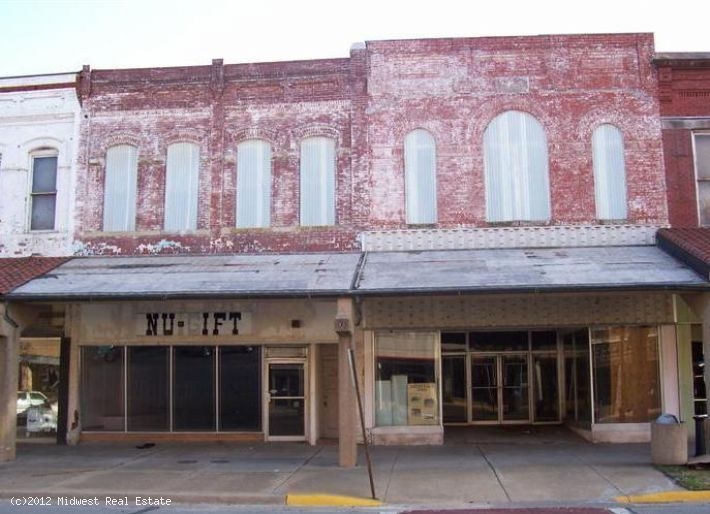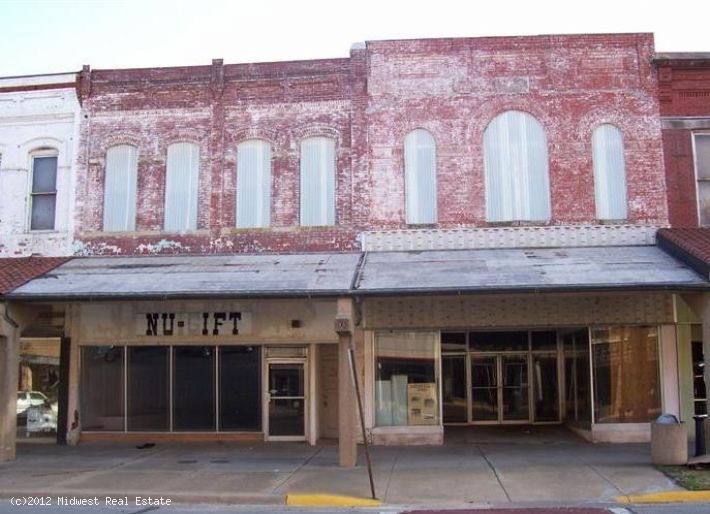
111-113 W 9th St
Cette fonctionnalité n’est pas disponible pour le moment.
Nous sommes désolés, mais la fonctionnalité à laquelle vous essayez d’accéder n’est pas disponible actuellement. Nous sommes au courant du problème et notre équipe travaille activement pour le résoudre.
Veuillez vérifier de nouveau dans quelques minutes. Veuillez nous excuser pour ce désagrément.
– L’équipe LoopNet
merci

Votre e-mail a été envoyé !
111-113 W 9th St Local commercial 1 440 m² À vendre Coffeyville, KS 67337 246 204 € (170,98 €/m²)

Certaines informations ont été traduites automatiquement.
RÉSUMÉ ANALYTIQUE
Your opportunity for a turnkey investment to lease out or become your own boss by being the owner and operator of this restaurant. Currently in operation. Located in Downtown Coffeyville with parking in front and also a back entrance with city parking. Main dining room and bar area has 100 people capacity. All tables and chairs will sell with property. Banquet room capacity is 150 with a separate bar area, bathrooms and another front entrance. Building consists of 10,500 sq. ft. on the main floor which includes, prep Kitchen, Main kitchen, walk-in cooler, walk-in freezer, bathrooms, storage space, garage space with dock, high loading dock, dining area and banquet room. Sale includes equipment in Dining room, kitchen and Prep Kitchen. Laundry connections in the garage and also on 2ndfloor living space. Equipment that is leased are: dishwasher (Auto Chloral), Pepsi machine, ice bin and beverage gun. Coffee machine is provided by a coffee vendor. All other equipment may be negotiable. Average Utilities $2,500 per month per owner. (6) HVAC units 15 yrs. old, Roof is TPO 5 yrs. old. Freight elevator goes from 1st to 2ndfloor. Basement is 75 feet wide and goes about 3/4 way to the back of the building. Elevator to 2nd story has approx.. 7500 sq. ft. and is currently being used as owners' retreat living space. 4 bdrms, plus 1 unfinished 1 1/2 bath with 1/2 bath plumbed for half bath to be a full bath (main entrance is from the restaurant) There is an entrance from the banquet room with a door but no stairs. Ladder off the kitchen also goes upstairs. All other equipment may be negotiable. Average Utilities $2,500 per month per owner. The two high top table in dining room the owners are taking with them.
INFORMATIONS SUR L’IMMEUBLE
Type de vente
Propriétaire occupant
Type de bien
Local commercial
Sous-type de bien
Local commercial
Surface de l’immeuble
1 440 m²
Classe d’immeuble
C
Année de construction
1900
Prix
246 204 €
Prix par m²
170,98 €
Hauteur de l’immeuble
2 Étages
Coefficient d’occupation des sols de l’immeuble
2,21
Surface du lot
0,07 ha
1 of 1
TAXES FONCIÈRES
| N° de parcelle | Évaluation des aménagements | 31 697 € | |
| Évaluation du terrain | 2 985 € | Évaluation totale | 34 682 € |
TAXES FONCIÈRES
N° de parcelle
Évaluation du terrain
2 985 €
Évaluation des aménagements
31 697 €
Évaluation totale
34 682 €
1 de 2
VIDÉOS
VISITE 3D
PHOTOS
STREET VIEW
RUE
CARTE
1 of 1
Présenté par

111-113 W 9th St
Vous êtes déjà membre ? Connectez-vous
Hum, une erreur s’est produite lors de l’envoi de votre message. Veuillez réessayer.
Merci ! Votre message a été envoyé.


