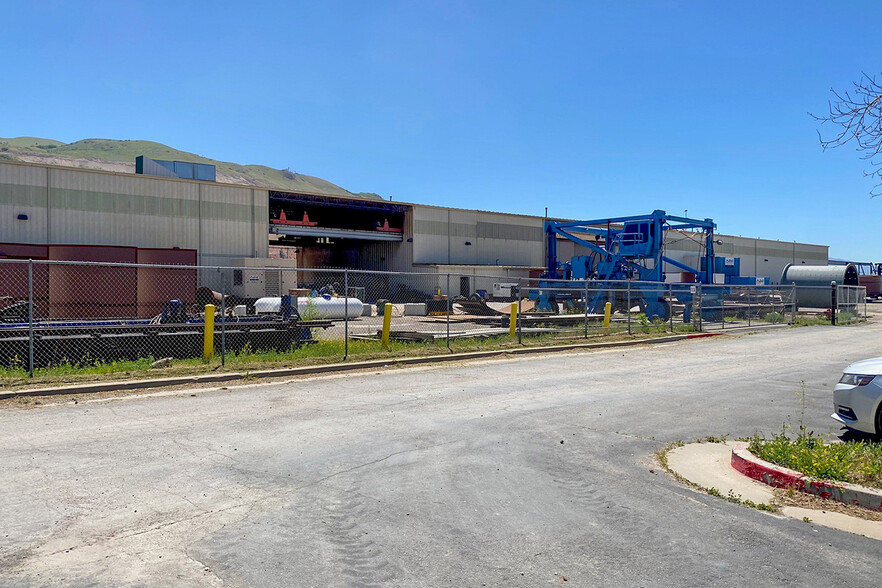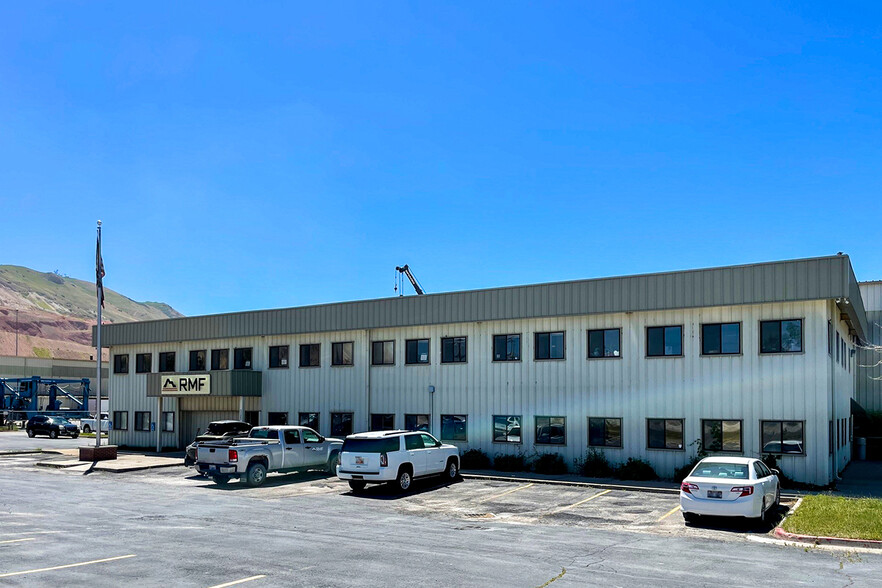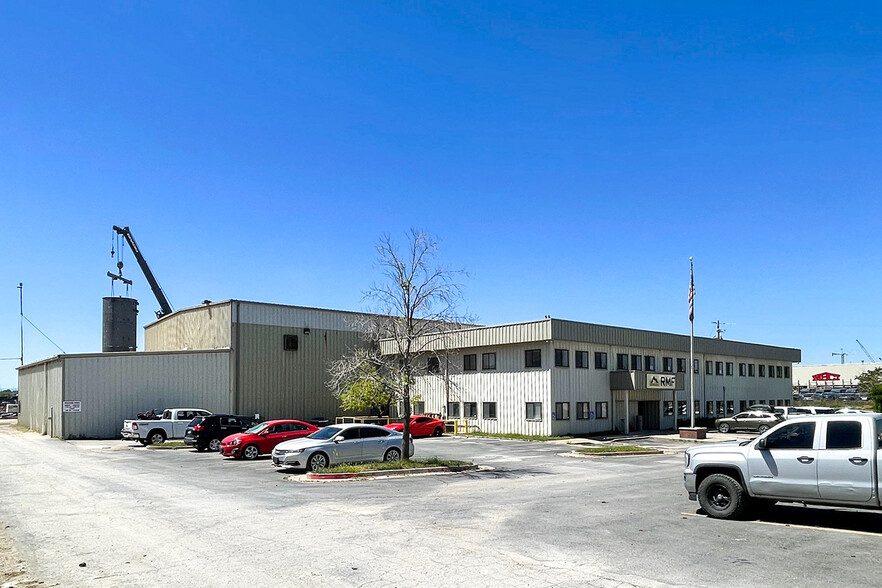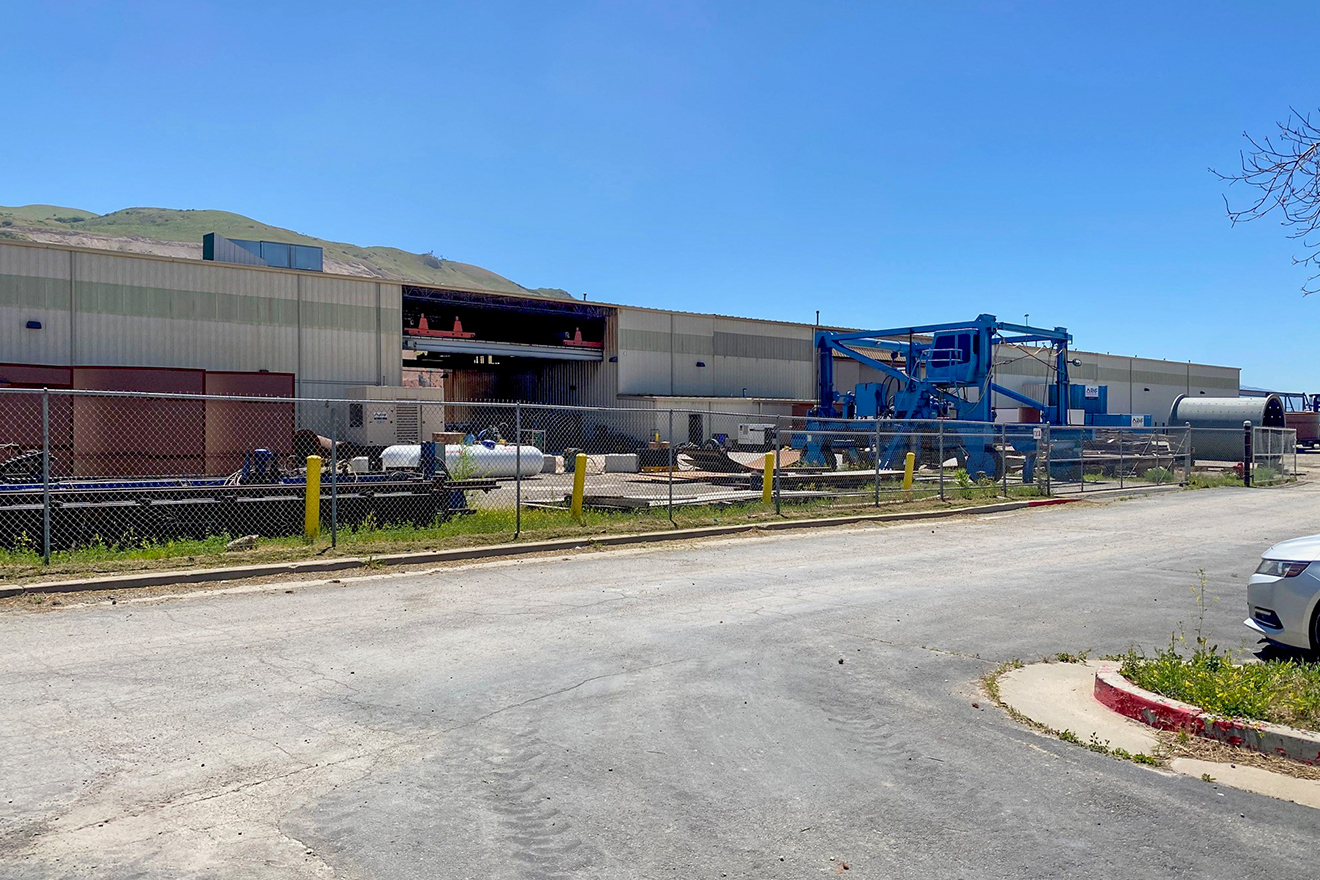
Cette fonctionnalité n’est pas disponible pour le moment.
Nous sommes désolés, mais la fonctionnalité à laquelle vous essayez d’accéder n’est pas disponible actuellement. Nous sommes au courant du problème et notre équipe travaille activement pour le résoudre.
Veuillez vérifier de nouveau dans quelques minutes. Veuillez nous excuser pour ce désagrément.
– L’équipe LoopNet
merci

Votre e-mail a été envoyé !
1125 W 2300 N Salt Lake City, UT 84116 Industriel/Logistique 2 857 – 5 714 m² À louer



Certaines informations ont été traduites automatiquement.
INFORMATIONS PRINCIPALES SUR LE PARC
- Accès facile à l'I-15, aux rampes d'accès et de sortie
FAITS SUR LE PARC
| Espace total disponible | 5 714 m² | Type de parc | Parc industriel |
| Espace total disponible | 5 714 m² |
| Type de parc | Parc industriel |
TOUS LES ESPACES DISPONIBLES(2)
Afficher les loyers en
- ESPACE
- SURFACE
- DURÉE
- LOYER
- TYPE DE BIEN
- ÉTAT
- DISPONIBLE
BUILDING 1: MAIN OFFICE & FAB SHOP • Building Size: 30,500 SF • Office: 13,500 SF (two levels) • Fabrication Shop 17,000 SF • Ground Level Doors: (2) 24’ x 22’ (drive through) (1) 20’ x 20’ GL Rollup (1) 46’ x 23’ GL Sliding (1) 12’ x 12’ GL Rollup • Clear Height: 27’ • Power: 300 KVW/360 AMPS • Cranes: 2@5 Ton cranes • Hook Height: 19’3” • Jib Cranes: 4@ 1-Ton • Construction: Metal • Roof Type: Office – Membrane BUILDING 2: STEEL FAB SHOP • Building Size: 23,000 SF • Ground Level Doors: • Clear Height: 24’ • 20’x32’ Ground Level Door • Cranes: 5@10 Ton W/Outdoor Crane Way • Hook Height 19’3” • Pangborn, underfloor blast recovery auger system • Power: 500 KVW/600 AMPS • Radiant Heating • Construction: Metal • Roof Type: Metal BUILDING 3: PAINT SHOP • Building Size - 5,700 SF • 2@8’x8’ Ground Level Doors • Paint Bay with exhaust and • Explosion proof lighting • Construction: Metal BUILDING 4: FIELD SHOP • Building Size: 2,500 SF • Construction: Metal
- Le loyer ne comprend pas les services publics, les frais immobiliers ou les services de l’immeuble.
- Peut être combiné avec un ou plusieurs espaces supplémentaires jusqu’à 5 714 m² d’espace adjacent
- Comprend 1 254 m² d’espace de bureau dédié
BUILDING 1: MAIN OFFICE & FAB SHOP • Building Size: 30,500 SF • Office: 13,500 SF (two levels) • Fabrication Shop 17,000 SF • Ground Level Doors: (2) 24’ x 22’ (drive through) (1) 20’ x 20’ GL Rollup (1) 46’ x 23’ GL Sliding (1) 12’ x 12’ GL Rollup • Clear Height: 27’ • Power: 300 KVW/360 AMPS • Cranes: 2@5 Ton cranes • Hook Height: 19’3” • Jib Cranes: 4@ 1-Ton • Construction: Metal • Roof Type: Office – Membrane BUILDING 2: STEEL FAB SHOP • Building Size: 23,000 SF • Ground Level Doors: • Clear Height: 24’ • 20’x32’ Ground Level Door • Cranes: 5@10 Ton W/Outdoor Crane Way • Hook Height 19’3” • Pangborn, underfloor blast recovery auger system • Power: 500 KVW/600 AMPS • Radiant Heating • Construction: Metal • Roof Type: Metal BUILDING 3: PAINT SHOP • Building Size - 5,700 SF • 2@8’x8’ Ground Level Doors • Paint Bay with exhaust and • Explosion proof lighting • Construction: Metal BUILDING 4: FIELD SHOP • Building Size: 2,500 SF • Construction: Metal
- Le loyer ne comprend pas les services publics, les frais immobiliers ou les services de l’immeuble.
- Peut être combiné avec un ou plusieurs espaces supplémentaires jusqu’à 5 714 m² d’espace adjacent
- Comprend 1 254 m² d’espace de bureau dédié
| Espace | Surface | Durée | Loyer | Type de bien | État | Disponible |
| 1er étage | 2 857 m² | Négociable | 141,97 € /m²/an 11,83 € /m²/mois 405 577 € /an 33 798 € /mois | Industriel/Logistique | Construction achevée | Maintenant |
| 2e étage | 2 857 m² | Négociable | 141,97 € /m²/an 11,83 € /m²/mois 405 577 € /an 33 798 € /mois | Industriel/Logistique | Construction achevée | Maintenant |
1125 W 2300 N - 1er étage
1125 W 2300 N - 2e étage
1125 W 2300 N - 1er étage
| Surface | 2 857 m² |
| Durée | Négociable |
| Loyer | 141,97 € /m²/an |
| Type de bien | Industriel/Logistique |
| État | Construction achevée |
| Disponible | Maintenant |
BUILDING 1: MAIN OFFICE & FAB SHOP • Building Size: 30,500 SF • Office: 13,500 SF (two levels) • Fabrication Shop 17,000 SF • Ground Level Doors: (2) 24’ x 22’ (drive through) (1) 20’ x 20’ GL Rollup (1) 46’ x 23’ GL Sliding (1) 12’ x 12’ GL Rollup • Clear Height: 27’ • Power: 300 KVW/360 AMPS • Cranes: 2@5 Ton cranes • Hook Height: 19’3” • Jib Cranes: 4@ 1-Ton • Construction: Metal • Roof Type: Office – Membrane BUILDING 2: STEEL FAB SHOP • Building Size: 23,000 SF • Ground Level Doors: • Clear Height: 24’ • 20’x32’ Ground Level Door • Cranes: 5@10 Ton W/Outdoor Crane Way • Hook Height 19’3” • Pangborn, underfloor blast recovery auger system • Power: 500 KVW/600 AMPS • Radiant Heating • Construction: Metal • Roof Type: Metal BUILDING 3: PAINT SHOP • Building Size - 5,700 SF • 2@8’x8’ Ground Level Doors • Paint Bay with exhaust and • Explosion proof lighting • Construction: Metal BUILDING 4: FIELD SHOP • Building Size: 2,500 SF • Construction: Metal
- Le loyer ne comprend pas les services publics, les frais immobiliers ou les services de l’immeuble.
- Comprend 1 254 m² d’espace de bureau dédié
- Peut être combiné avec un ou plusieurs espaces supplémentaires jusqu’à 5 714 m² d’espace adjacent
1125 W 2300 N - 2e étage
| Surface | 2 857 m² |
| Durée | Négociable |
| Loyer | 141,97 € /m²/an |
| Type de bien | Industriel/Logistique |
| État | Construction achevée |
| Disponible | Maintenant |
BUILDING 1: MAIN OFFICE & FAB SHOP • Building Size: 30,500 SF • Office: 13,500 SF (two levels) • Fabrication Shop 17,000 SF • Ground Level Doors: (2) 24’ x 22’ (drive through) (1) 20’ x 20’ GL Rollup (1) 46’ x 23’ GL Sliding (1) 12’ x 12’ GL Rollup • Clear Height: 27’ • Power: 300 KVW/360 AMPS • Cranes: 2@5 Ton cranes • Hook Height: 19’3” • Jib Cranes: 4@ 1-Ton • Construction: Metal • Roof Type: Office – Membrane BUILDING 2: STEEL FAB SHOP • Building Size: 23,000 SF • Ground Level Doors: • Clear Height: 24’ • 20’x32’ Ground Level Door • Cranes: 5@10 Ton W/Outdoor Crane Way • Hook Height 19’3” • Pangborn, underfloor blast recovery auger system • Power: 500 KVW/600 AMPS • Radiant Heating • Construction: Metal • Roof Type: Metal BUILDING 3: PAINT SHOP • Building Size - 5,700 SF • 2@8’x8’ Ground Level Doors • Paint Bay with exhaust and • Explosion proof lighting • Construction: Metal BUILDING 4: FIELD SHOP • Building Size: 2,500 SF • Construction: Metal
- Le loyer ne comprend pas les services publics, les frais immobiliers ou les services de l’immeuble.
- Comprend 1 254 m² d’espace de bureau dédié
- Peut être combiné avec un ou plusieurs espaces supplémentaires jusqu’à 5 714 m² d’espace adjacent
VUE D’ENSEMBLE DU PARC
CARACTÉRISTIQUES DU SITE • 11,42 acres au total • ±9 acres utilisables • 62 places de stationnement pour voitures • Accès facile à l'I-15, aux rampes d'accès et de sortie
Présenté par

1125 W 2300 N | Salt Lake City, UT 84116
Hum, une erreur s’est produite lors de l’envoi de votre message. Veuillez réessayer.
Merci ! Votre message a été envoyé.






