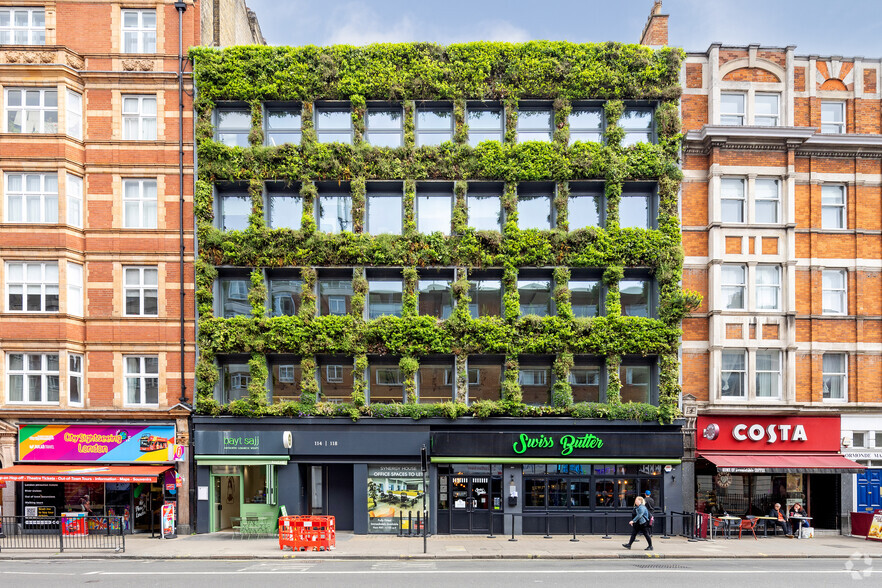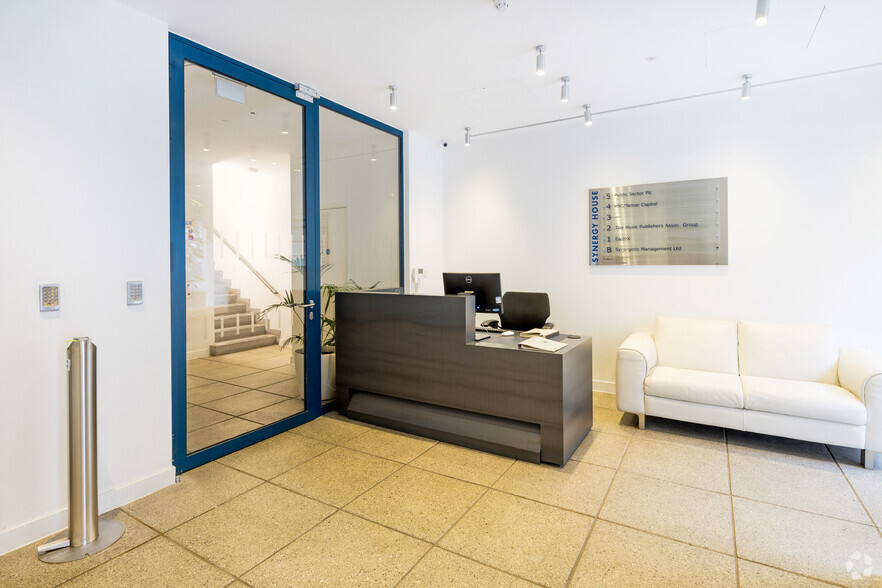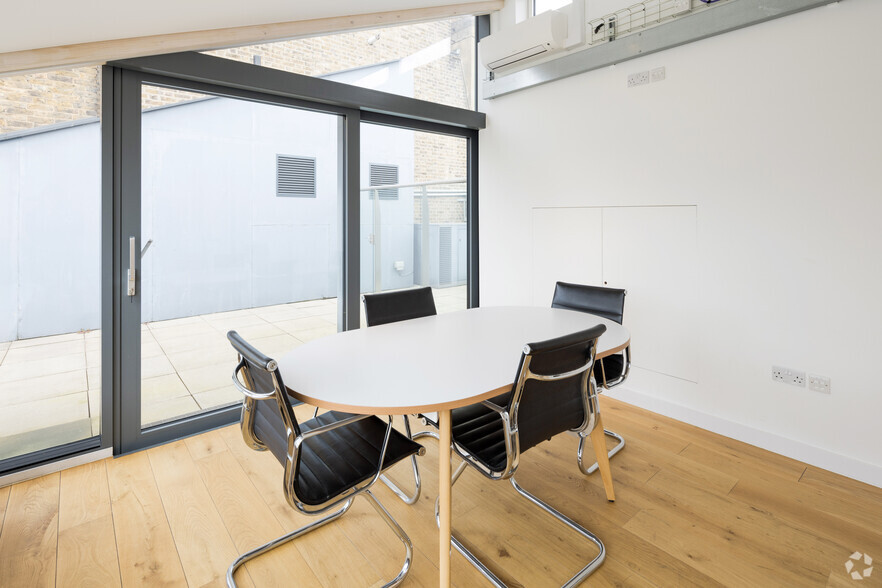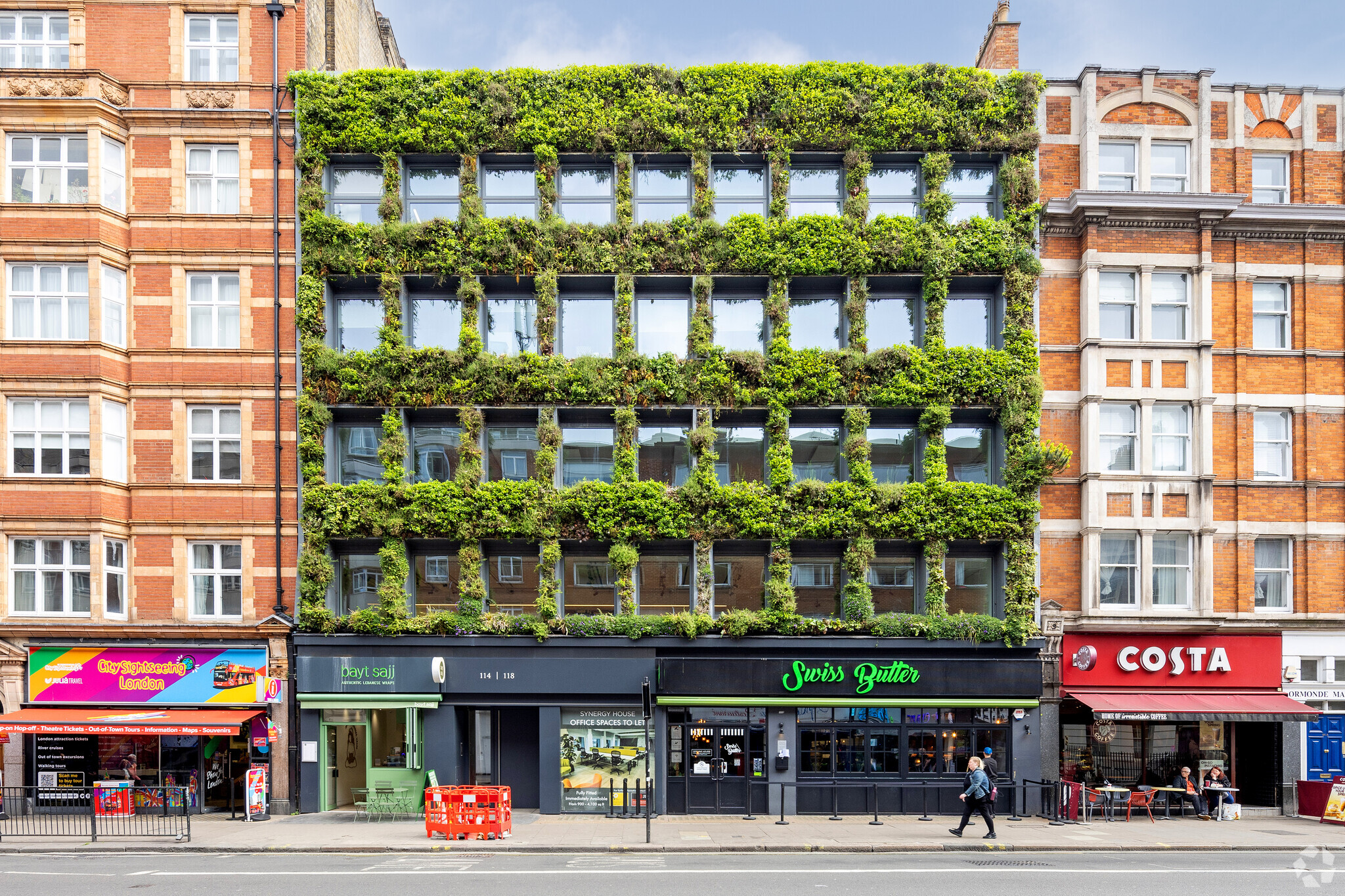
Cette fonctionnalité n’est pas disponible pour le moment.
Nous sommes désolés, mais la fonctionnalité à laquelle vous essayez d’accéder n’est pas disponible actuellement. Nous sommes au courant du problème et notre équipe travaille activement pour le résoudre.
Veuillez vérifier de nouveau dans quelques minutes. Veuillez nous excuser pour ce désagrément.
– L’équipe LoopNet
merci

Votre e-mail a été envoyé !
INFORMATIONS PRINCIPALES
- Synergy House is a unique five-storey building offering high quality fitted and Cat A office space in the heart of a bustling London neighbourhood.
- Strong ESG standards, with a focus on sustainability through the reuse and adaptation of existing fit-outs, reduce waste and the carbon footprint.
- Flexible leasing terms offer potential for customisation for a variety of occupier needs.
- Striking green wall provides a visually impressive exterior that enhances the building's aesthetic while improving air quality and promoting wellness.
- Fully fitted spaces are equipped with modern fixtures, fittings, and essential infrastructure, allowing for immediate occupancy.
- Enhanced end-of-journey facilities are to be created, such as upgraded showers, lockers, and additional cycle storage.
TOUS LES ESPACES DISPONIBLES(4)
Afficher les loyers en
- ESPACE
- SURFACE
- DURÉE
- LOYER
- TYPE DE BIEN
- ÉTAT
- DISPONIBLE
Cat A 1st floor: Arranged in open plan, with fitted kitchenette and a large private rear terrace area; the space has a contemporary feel with designer spot lighting, acoustic ceiling baffles, underfloor trunking and timber flooring throughout.
Arranged as an open plan area with 12 desks, a large (14 person) meeting room, two further offices/meeting rooms, galley kitchen, and a private terrace area.
- Classe d’utilisation: E
- Principalement open space
- 12 Postes de travail
- Aire de réception
- Douches
- Réception des bâtiments habités
- Douches avec vestiaires
- Entièrement aménagé comme Bureau standard
- 3 Salles de conférence
- Plug & Play
- Local à vélos
- Classe de performance énergétique –B
- Connectivité par fibre
Arranged as two open plan areas, each with 8 desks, three meeting rooms, private office, kitchenette, terrace area, and private wc & shower facilities.
Currently configured in open plan, with a private office/meeting room, fitted kitchenette, and a good sized private roof terrace; options to fit out the accommodation so as to provide fully furnished, Cat B space have been prepared - concept visuals are included on the property Microsite
- Classe d’utilisation: E
- Principalement open space
- 16 Postes de travail
- Aire de réception
- Douches
- Connectivité par fibre
- Conditions de location flexibles
- Entièrement aménagé comme Bureau standard
- 1 Salle de conférence
- Plug & Play
- Local à vélos
- Classe de performance énergétique –B
- Porte-vélos sécurisés
| Espace | Surface | Durée | Loyer | Type de bien | État | Disponible |
| 1er étage | 197 m² | Négociable | 676,16 € /m²/an 56,35 € /m²/mois 133 298 € /an 11 108 € /mois | Bureau | - | 30 jours |
| 2e étage | 146 m² | Négociable | 708,36 € /m²/an 59,03 € /m²/mois 103 649 € /an 8 637 € /mois | Bureau | Construction achevée | Maintenant |
| 4e étage | 146 m² | Négociable | 740,56 € /m²/an 61,71 € /m²/mois 108 360 € /an 9 030 € /mois | Bureau | - | 30 jours |
| 5e étage | 85 m² | Négociable | 766,31 € /m²/an 63,86 € /m²/mois 65 497 € /an 5 458 € /mois | Bureau | Construction achevée | Maintenant |
1er étage
| Surface |
| 197 m² |
| Durée |
| Négociable |
| Loyer |
| 676,16 € /m²/an 56,35 € /m²/mois 133 298 € /an 11 108 € /mois |
| Type de bien |
| Bureau |
| État |
| - |
| Disponible |
| 30 jours |
2e étage
| Surface |
| 146 m² |
| Durée |
| Négociable |
| Loyer |
| 708,36 € /m²/an 59,03 € /m²/mois 103 649 € /an 8 637 € /mois |
| Type de bien |
| Bureau |
| État |
| Construction achevée |
| Disponible |
| Maintenant |
4e étage
| Surface |
| 146 m² |
| Durée |
| Négociable |
| Loyer |
| 740,56 € /m²/an 61,71 € /m²/mois 108 360 € /an 9 030 € /mois |
| Type de bien |
| Bureau |
| État |
| - |
| Disponible |
| 30 jours |
5e étage
| Surface |
| 85 m² |
| Durée |
| Négociable |
| Loyer |
| 766,31 € /m²/an 63,86 € /m²/mois 65 497 € /an 5 458 € /mois |
| Type de bien |
| Bureau |
| État |
| Construction achevée |
| Disponible |
| Maintenant |
1er étage
| Surface | 197 m² |
| Durée | Négociable |
| Loyer | 676,16 € /m²/an |
| Type de bien | Bureau |
| État | - |
| Disponible | 30 jours |
Cat A 1st floor: Arranged in open plan, with fitted kitchenette and a large private rear terrace area; the space has a contemporary feel with designer spot lighting, acoustic ceiling baffles, underfloor trunking and timber flooring throughout.
2e étage
| Surface | 146 m² |
| Durée | Négociable |
| Loyer | 708,36 € /m²/an |
| Type de bien | Bureau |
| État | Construction achevée |
| Disponible | Maintenant |
Arranged as an open plan area with 12 desks, a large (14 person) meeting room, two further offices/meeting rooms, galley kitchen, and a private terrace area.
- Classe d’utilisation: E
- Entièrement aménagé comme Bureau standard
- Principalement open space
- 3 Salles de conférence
- 12 Postes de travail
- Plug & Play
- Aire de réception
- Local à vélos
- Douches
- Classe de performance énergétique –B
- Réception des bâtiments habités
- Connectivité par fibre
- Douches avec vestiaires
4e étage
| Surface | 146 m² |
| Durée | Négociable |
| Loyer | 740,56 € /m²/an |
| Type de bien | Bureau |
| État | - |
| Disponible | 30 jours |
Arranged as two open plan areas, each with 8 desks, three meeting rooms, private office, kitchenette, terrace area, and private wc & shower facilities.
5e étage
| Surface | 85 m² |
| Durée | Négociable |
| Loyer | 766,31 € /m²/an |
| Type de bien | Bureau |
| État | Construction achevée |
| Disponible | Maintenant |
Currently configured in open plan, with a private office/meeting room, fitted kitchenette, and a good sized private roof terrace; options to fit out the accommodation so as to provide fully furnished, Cat B space have been prepared - concept visuals are included on the property Microsite
- Classe d’utilisation: E
- Entièrement aménagé comme Bureau standard
- Principalement open space
- 1 Salle de conférence
- 16 Postes de travail
- Plug & Play
- Aire de réception
- Local à vélos
- Douches
- Classe de performance énergétique –B
- Connectivité par fibre
- Porte-vélos sécurisés
- Conditions de location flexibles
APERÇU DU BIEN
Synergy House offers high-quality fitted office space located on the east side of Southampton Row in the vibrant Bloomsbury district. This unique, 13,038-square-foot building boasts a stunning external living wall encased in rich greenery, notably the first living wall to an entire primary elevation in a Conservation Area in London. The property creates a striking impression while benefitting from a BREEAM - Excellent rating and EPC - B grading. As part of a comprehensive refurbishment, the landlord is preparing a scheme to upgrade and enhance the building's reception and create comprehensive new end-of-journey facilities. The 1st floor is arranged in open plan, with a fitted kitchenette and a large private rear terrace area; the space has a contemporary feel with designer spot lighting, acoustic ceiling baffles, underfloor trunking, and timber flooring throughout. Or take advantage of fully fitted, plug and play office spaces available for immediate occupation. The 2nd floor is laid out as an open plan area featuring 12 desks, a spacious meeting room accommodating 14 people, two additional offices/meeting rooms, a galley kitchen, and a private terrace. The 4th floor is arranged as two open plan areas, each with 8 desks, three meeting rooms, private office, kitchenette, terrace area, and private wc & shower facilities. The 5th floor is currently configured mostly in open plan, with a private office/meeting room, fitted kitchenette, and a generous private rooftop terrace. Options to fit out the accommodation to deliver a fully furnished Cat B space have been prepared. Concept visuals and layout plans are provided herein. Located on Southampton Row, this impressive building is equidistant between Holborn and Russell Square Underground Stations. The Elizabeth Line is also easily accessed via nearby Tottenham Court Road or Farringdon Stations, further providing unmatched transportation links. The immediate area is also well served by restaurants, bars, and shops, as well as numerous extensive public open spaces and Garden Squares, such as Russell Square, Queen Square, and Lincoln’s Inn Fields.
- Accès 24 h/24
- Banque
- Ligne d’autobus
- Supérette
- Restaurant
- Signalisation
- Climatisation
INFORMATIONS SUR L’IMMEUBLE
Présenté par

Synergy House | 114-118 Southampton Row
Hum, une erreur s’est produite lors de l’envoi de votre message. Veuillez réessayer.
Merci ! Votre message a été envoyé.















