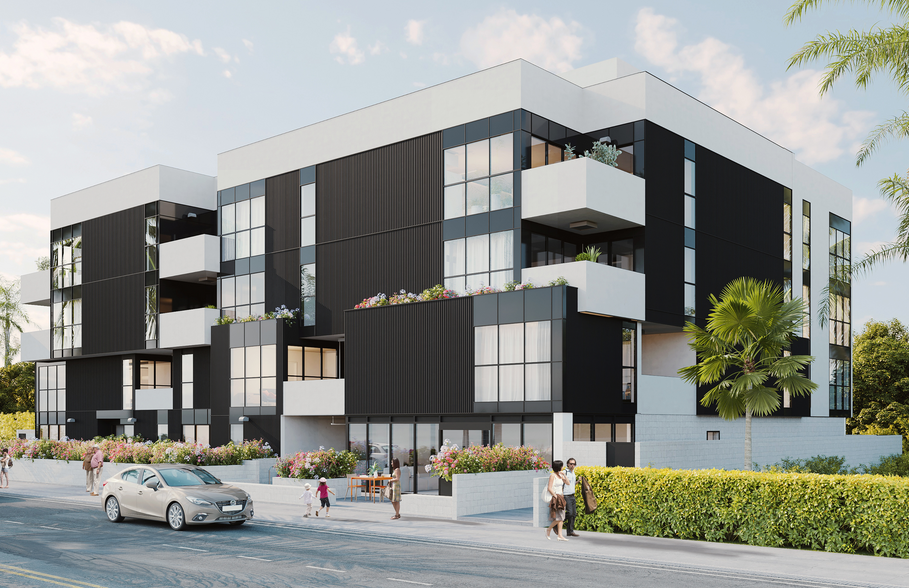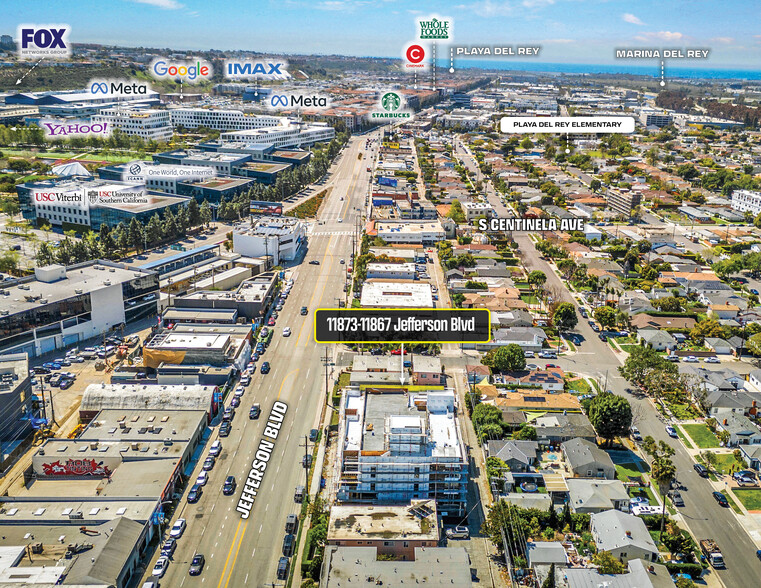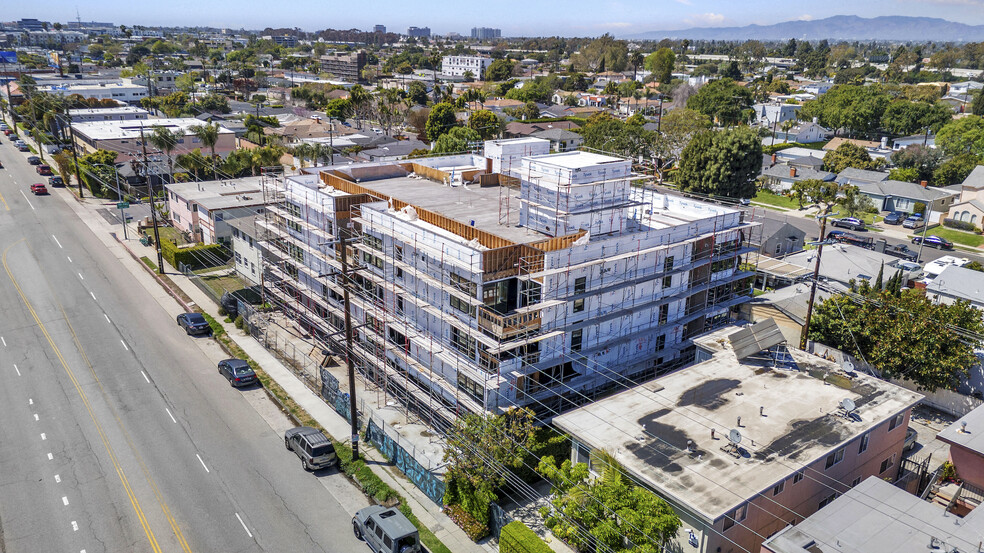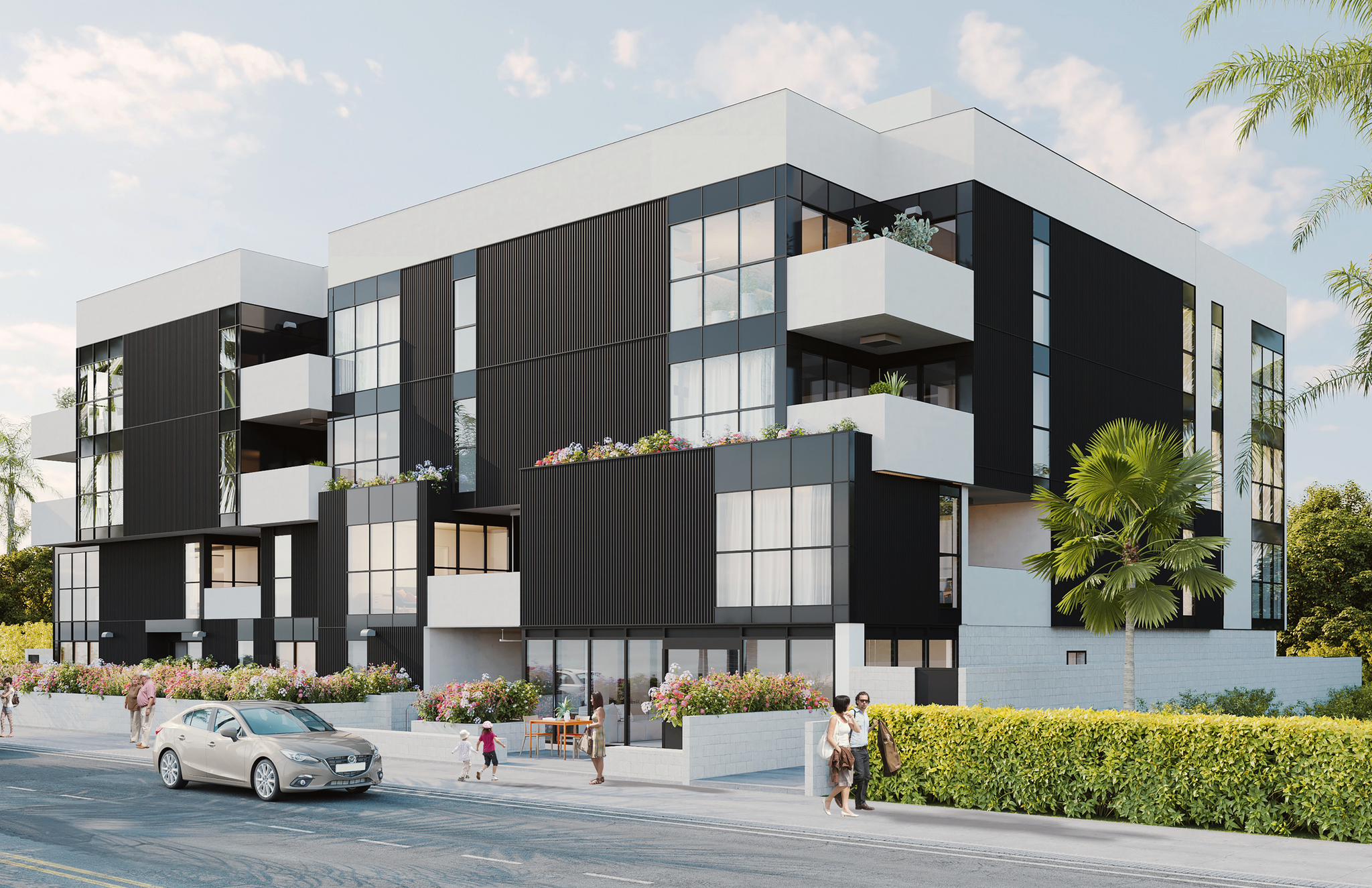
Mid Construction | Playa Vista | 17 Condos | 11867 Jefferson blvd
Cette fonctionnalité n’est pas disponible pour le moment.
Nous sommes désolés, mais la fonctionnalité à laquelle vous essayez d’accéder n’est pas disponible actuellement. Nous sommes au courant du problème et notre équipe travaille activement pour le résoudre.
Veuillez vérifier de nouveau dans quelques minutes. Veuillez nous excuser pour ce désagrément.
– L’équipe LoopNet
merci

Votre e-mail a été envoyé !
Mid Construction | Playa Vista | 17 Condos 11867 Jefferson blvd Terrain 0,12 ha À vendre 14 217 220 € Culver City, CA 90230



Certaines informations ont été traduites automatiquement.
INFORMATIONS PRINCIPALES SUR L'INVESTISSEMENT
- Prime Westside Location
- Luxury Condo Development
- $27M Estimated Sellout Value
- 70% Physically Complete
- 8 Two-Bed & 9 Three-Bed Units
- Private Balcony & Open Layout
RÉSUMÉ ANALYTIQUE
The LAAA Team of Marcus & Millichap presents 11867 Jefferson Blvd, a partially completed 17-home luxury condominium development located just minutes from Playa Vista, Culver City, and Marina Del Rey. Rising four stories over one level of subterranean parking, this Westside property offers a rare opportunity for a developer to take over a well-executed project with a strong foundation already in place and bring it across the finish line.
The development is approximately 70% physically complete, with major structural and exterior work already done. The building is fully framed and weather-sealed, the foundation and subterranean garage have been poured, and rough-in work for plumbing, electrical, fire sprinklers, and HVAC systems is nearing completion. Partial drywall installation is underway, and cabinets have already been ordered and are ready for installation. All plumbing fixtures have been delivered, and appliances are on site and ready for installation. Flooring and tile selections have been finalized and are ready to ship within one week.
All necessary plan check approvals and department clearances have been secured, and the building permit (issued in late 2021) remains active and in good standing. Dozens of building inspections have already been completed, and the project is now progressing toward final trades and inspections. The Certificate of Occupancy remains pending and will be issued upon project completion.
The next phase of work is focused on completing drywall, installing interior finishes, and wrapping up the remaining exterior work. Approximately $4.8 million in construction costs remain, covering items such as drywall, cabinetry, countertops, flooring, paint, light fixtures, and final plumbing and electrical connections. Exterior tasks still to be completed include siding, stucco, gutters, concrete flatwork, landscaping, and final detail work such as signage and mailboxes. Elevator installation, solar, and other building systems also remain in the final stretch of construction.
When finished, the property will include eight two-bedroom, three-bath condominiums averaging 1,177 square feet, and nine three-bedroom, four-bath condominiums averaging 1,679 square feet, for a total of 24,523 sellable square feet. Each home features private balconies, open floorplans, in-unit laundry, and is designed to meet the demands of today’s Westside condominium buyers.
This is not an apartment project—the property is being developed as for-sale condominiums, and the condo conversion process is already in motion. All major documentation has been submitted to the City and the Department of Real Estate, including the Subdivider’s Statement, City Planning Application, and draft CCRs. A professional team is already in place to support the buyer through the remaining approval process.
With strong nearby condo comps supporting an estimated sellout value of approximately $27,000,000, this offering presents a compelling opportunity to step into a high-demand Westside market, bypass the entitlement and early construction risk, and complete a boutique, elevator-served luxury condominium project with meaningful upside.
The development is approximately 70% physically complete, with major structural and exterior work already done. The building is fully framed and weather-sealed, the foundation and subterranean garage have been poured, and rough-in work for plumbing, electrical, fire sprinklers, and HVAC systems is nearing completion. Partial drywall installation is underway, and cabinets have already been ordered and are ready for installation. All plumbing fixtures have been delivered, and appliances are on site and ready for installation. Flooring and tile selections have been finalized and are ready to ship within one week.
All necessary plan check approvals and department clearances have been secured, and the building permit (issued in late 2021) remains active and in good standing. Dozens of building inspections have already been completed, and the project is now progressing toward final trades and inspections. The Certificate of Occupancy remains pending and will be issued upon project completion.
The next phase of work is focused on completing drywall, installing interior finishes, and wrapping up the remaining exterior work. Approximately $4.8 million in construction costs remain, covering items such as drywall, cabinetry, countertops, flooring, paint, light fixtures, and final plumbing and electrical connections. Exterior tasks still to be completed include siding, stucco, gutters, concrete flatwork, landscaping, and final detail work such as signage and mailboxes. Elevator installation, solar, and other building systems also remain in the final stretch of construction.
When finished, the property will include eight two-bedroom, three-bath condominiums averaging 1,177 square feet, and nine three-bedroom, four-bath condominiums averaging 1,679 square feet, for a total of 24,523 sellable square feet. Each home features private balconies, open floorplans, in-unit laundry, and is designed to meet the demands of today’s Westside condominium buyers.
This is not an apartment project—the property is being developed as for-sale condominiums, and the condo conversion process is already in motion. All major documentation has been submitted to the City and the Department of Real Estate, including the Subdivider’s Statement, City Planning Application, and draft CCRs. A professional team is already in place to support the buyer through the remaining approval process.
With strong nearby condo comps supporting an estimated sellout value of approximately $27,000,000, this offering presents a compelling opportunity to step into a high-demand Westside market, bypass the entitlement and early construction risk, and complete a boutique, elevator-served luxury condominium project with meaningful upside.
DATA ROOM Cliquez ici pour accéder à
- Offering Memorandum
INFORMATIONS SUR L’IMMEUBLE
| Prix | 14 217 220 € | Sous-type de bien | Terrain residentiel |
| Type de vente | Investissement | Usage proposé | Appartements en copropriété |
| Nb de lots | 1 | Surface totale du lot | 0,12 ha |
| Type de bien | Terrain |
| Prix | 14 217 220 € |
| Type de vente | Investissement |
| Nb de lots | 1 |
| Type de bien | Terrain |
| Sous-type de bien | Terrain residentiel |
| Usage proposé | Appartements en copropriété |
| Surface totale du lot | 0,12 ha |
1 LOT DISPONIBLE
Lot
| Prix | 14 217 220 € | Surface du lot | 0,12 ha |
| Prix par ha | 122 426 101,95 € |
| Prix | 14 217 220 € |
| Prix par ha | 122 426 101,95 € |
| Surface du lot | 0,12 ha |
1 of 1
Walk Score®
Très praticable à pied (76)
ZONAGE
| Code de zonage | R3-1 |
| R3-1 |
1 de 12
VIDÉOS
VISITE 3D
PHOTOS
STREET VIEW
RUE
CARTE
1 of 1
Présenté par

Mid Construction | Playa Vista | 17 Condos | 11867 Jefferson blvd
Vous êtes déjà membre ? Connectez-vous
Hum, une erreur s’est produite lors de l’envoi de votre message. Veuillez réessayer.
Merci ! Votre message a été envoyé.




