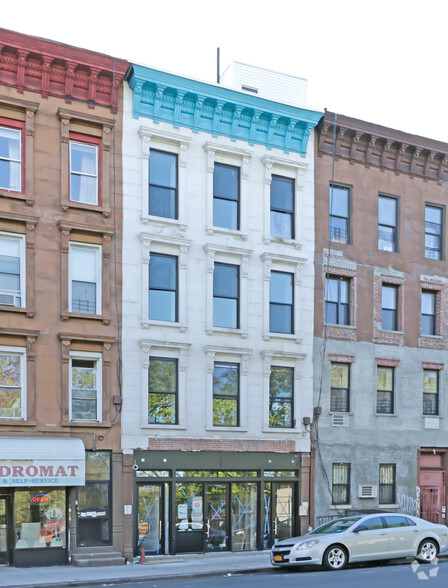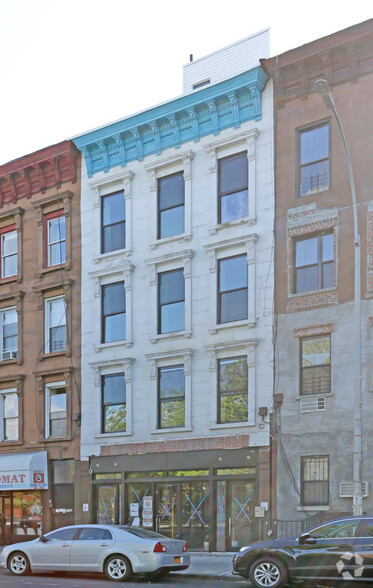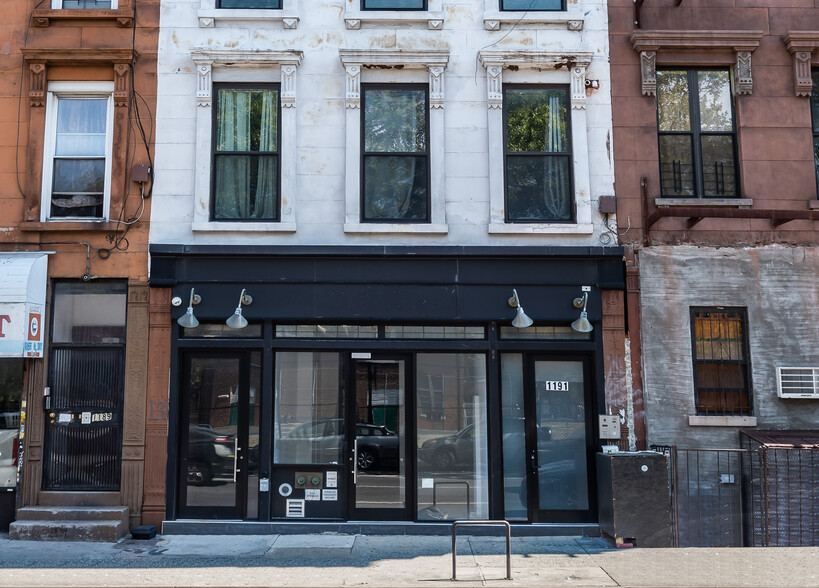
Cette fonctionnalité n’est pas disponible pour le moment.
Nous sommes désolés, mais la fonctionnalité à laquelle vous essayez d’accéder n’est pas disponible actuellement. Nous sommes au courant du problème et notre équipe travaille activement pour le résoudre.
Veuillez vérifier de nouveau dans quelques minutes. Veuillez nous excuser pour ce désagrément.
– L’équipe LoopNet
merci

Votre e-mail a été envoyé !
1191 Bedford Ave Local commercial 158 m² À louer Brooklyn, NY 11216



Certaines informations ont été traduites automatiquement.
TOUS LES ESPACE DISPONIBLES(1)
Afficher les loyers en
- ESPACE
- SURFACE
- DURÉE
- LOYER
- TYPE DE BIEN
- ÉTAT
- DISPONIBLE
This in-line retail or office space is located in the prime area of Bedford-Stuyvesant located at 1191 Bedford Avenue, between Hancock Street and Jefferson Avenue. The office is perfectly situated in the midst of residential, shopping, and various transportation choices, such as the bus stop just to the right of the retail space, and the other bus routes located along Fulton Street and Nostrand Avenue. Further, the A and C trains are within a five-minute walk to Bedford Avenue and Fulton Street. Of course, Fulton Street is also a major shopping hub. This provides many options for your customers and employees. Also, there is street parking available. This fully built out retail space and lower level is stunning. Both spaces are fully usable. The retail space is about 1,700 square feet and the lower level has about 1,000 square feet, for a total of 2,700 estimated square feet. The lower level has a double egress. The monthly rent is solid at $7K and is located in a rental building. The flooring located in the retail space is a combination of tile and carpet. There is a mix of exposed brick and sheetrock, large teardrop lighting throughout the space, and complemented by stunning exposed duct work. And, there is central air conditioning. The space provides a feeling of a high-end artist loft. In addition, the utility and mechanical rooms are both fairly new as shown in the pictures. The finished lower level also has a mix of exposed brick and sheetrock, recessed lighting, and oversized tile flooring. The first picture shows the front of the store. The first door to the left offers access to the basement without going through the interior space stairwell (both stairwells are in mint condition with exposed brick). The middle door is the entrance to the retail space. The last door on the right is the entrance to the residential portion of the building. As you will notice, the storefront is in great condition and has oversized panels of glass for natural light. Further, this is inviting potential customers to window shop or enter the space. This retail space has many possibilities to host your business. This includes: professional services, medical office, MRI, gym, full-service restaurant, coffee and bakery shop, or hair salon with manicure and pedicure. There is no gas or venting within this retail space. The tenant can use electric for cooking or baking. Venting is possible at the tenant’s expense.
- Entièrement aménagé comme Local commercial standard
- Espace en excellent état
- Cuisine
- Éclairage encastré
- Sous-sol
- Espace commercial et de bureau entièrement rénové Ava
- Contigu et aligné avec d’autres locaux commerciaux
- Climatisation centrale
- Toilettes privées
- CVC disponible en-dehors des heures ouvrables
- Vitrine
| Espace | Surface | Durée | Loyer | Type de bien | État | Disponible |
| 1er étage, bureau Retail | 158 m² | 5-10 Ans | 468,85 € /m²/an 39,07 € /m²/mois 74 048 € /an 6 171 € /mois | Local commercial | Construction achevée | Maintenant |
1er étage, bureau Retail
| Surface |
| 158 m² |
| Durée |
| 5-10 Ans |
| Loyer |
| 468,85 € /m²/an 39,07 € /m²/mois 74 048 € /an 6 171 € /mois |
| Type de bien |
| Local commercial |
| État |
| Construction achevée |
| Disponible |
| Maintenant |
1er étage, bureau Retail
| Surface | 158 m² |
| Durée | 5-10 Ans |
| Loyer | 468,85 € /m²/an |
| Type de bien | Local commercial |
| État | Construction achevée |
| Disponible | Maintenant |
This in-line retail or office space is located in the prime area of Bedford-Stuyvesant located at 1191 Bedford Avenue, between Hancock Street and Jefferson Avenue. The office is perfectly situated in the midst of residential, shopping, and various transportation choices, such as the bus stop just to the right of the retail space, and the other bus routes located along Fulton Street and Nostrand Avenue. Further, the A and C trains are within a five-minute walk to Bedford Avenue and Fulton Street. Of course, Fulton Street is also a major shopping hub. This provides many options for your customers and employees. Also, there is street parking available. This fully built out retail space and lower level is stunning. Both spaces are fully usable. The retail space is about 1,700 square feet and the lower level has about 1,000 square feet, for a total of 2,700 estimated square feet. The lower level has a double egress. The monthly rent is solid at $7K and is located in a rental building. The flooring located in the retail space is a combination of tile and carpet. There is a mix of exposed brick and sheetrock, large teardrop lighting throughout the space, and complemented by stunning exposed duct work. And, there is central air conditioning. The space provides a feeling of a high-end artist loft. In addition, the utility and mechanical rooms are both fairly new as shown in the pictures. The finished lower level also has a mix of exposed brick and sheetrock, recessed lighting, and oversized tile flooring. The first picture shows the front of the store. The first door to the left offers access to the basement without going through the interior space stairwell (both stairwells are in mint condition with exposed brick). The middle door is the entrance to the retail space. The last door on the right is the entrance to the residential portion of the building. As you will notice, the storefront is in great condition and has oversized panels of glass for natural light. Further, this is inviting potential customers to window shop or enter the space. This retail space has many possibilities to host your business. This includes: professional services, medical office, MRI, gym, full-service restaurant, coffee and bakery shop, or hair salon with manicure and pedicure. There is no gas or venting within this retail space. The tenant can use electric for cooking or baking. Venting is possible at the tenant’s expense.
- Entièrement aménagé comme Local commercial standard
- Contigu et aligné avec d’autres locaux commerciaux
- Espace en excellent état
- Climatisation centrale
- Cuisine
- Toilettes privées
- Éclairage encastré
- CVC disponible en-dehors des heures ouvrables
- Sous-sol
- Vitrine
- Espace commercial et de bureau entièrement rénové Ava
INFORMATIONS SUR L’IMMEUBLE
| Espace total disponible | 158 m² | Style d’appartement | De hauteur moyenne |
| Nb de lots | 6 | Surface de l’immeuble | 552 m² |
| Type de bien | Immeuble residentiel | Année de construction/rénovation | 1910/2016 |
| Sous-type de bien | Appartement |
| Espace total disponible | 158 m² |
| Nb de lots | 6 |
| Type de bien | Immeuble residentiel |
| Sous-type de bien | Appartement |
| Style d’appartement | De hauteur moyenne |
| Surface de l’immeuble | 552 m² |
| Année de construction/rénovation | 1910/2016 |
PRINCIPAUX COMMERCES À PROXIMITÉ










Présenté par

1191 Bedford Ave
Hum, une erreur s’est produite lors de l’envoi de votre message. Veuillez réessayer.
Merci ! Votre message a été envoyé.





