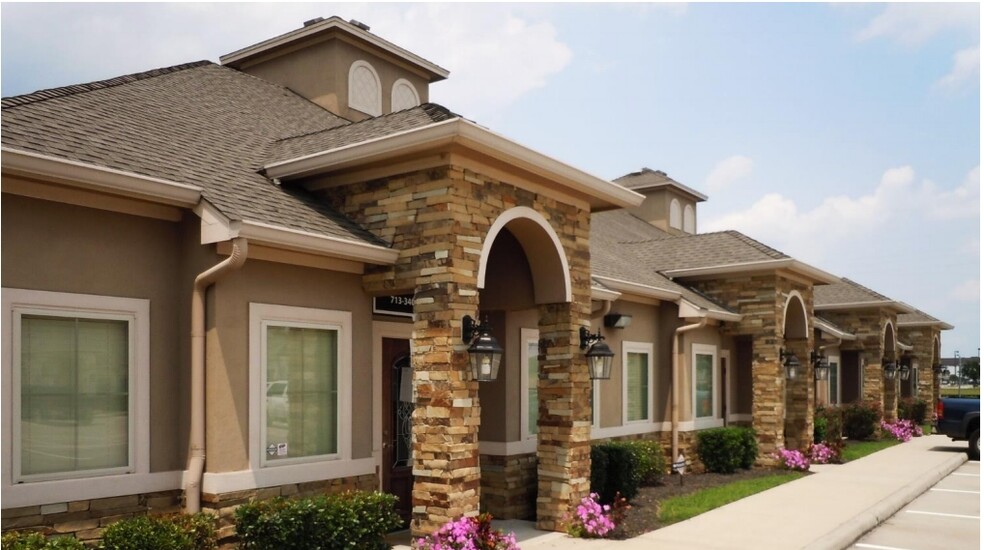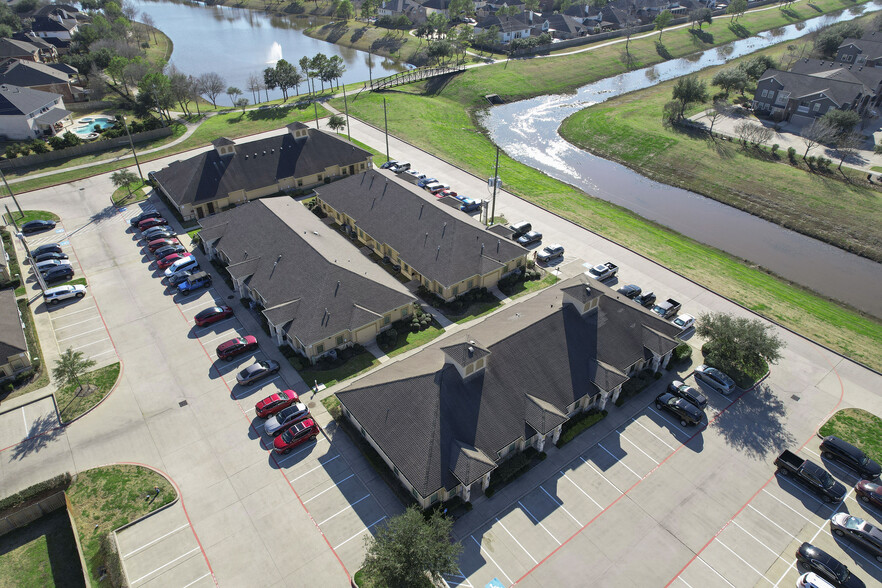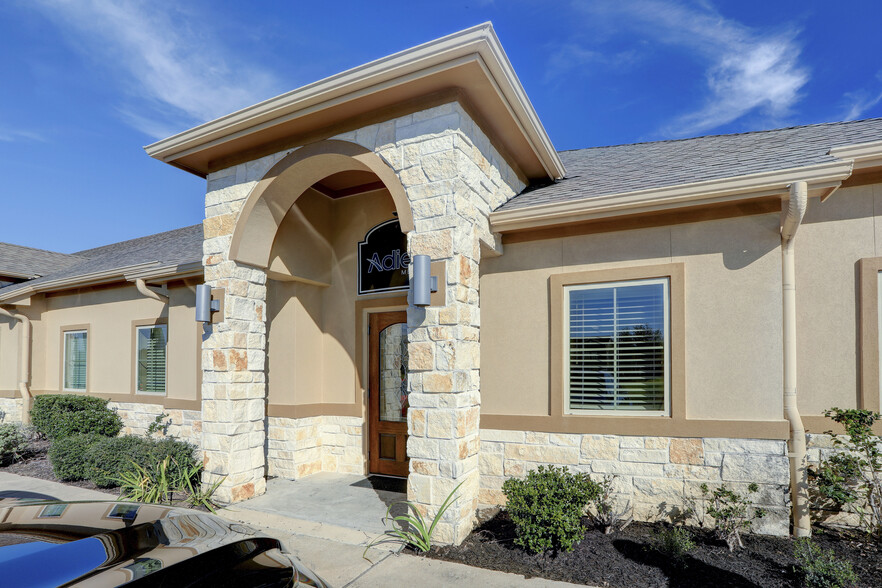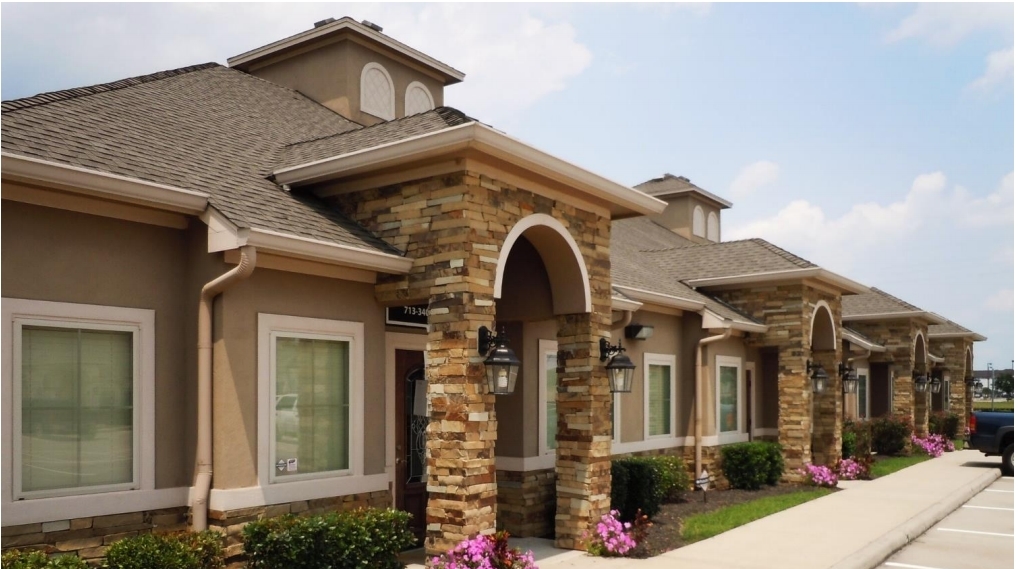
Cette fonctionnalité n’est pas disponible pour le moment.
Nous sommes désolés, mais la fonctionnalité à laquelle vous essayez d’accéder n’est pas disponible actuellement. Nous sommes au courant du problème et notre équipe travaille activement pour le résoudre.
Veuillez vérifier de nouveau dans quelques minutes. Veuillez nous excuser pour ce désagrément.
– L’équipe LoopNet
merci

Votre e-mail a été envoyé !
12234 Shadow Creek Pky - Building 5, Unit 5100, 5102 and 5108 Bureau 89 m² 311 862 – 339 379 €/lot À vendre Pearland, TX 77584



Certaines informations ont été traduites automatiquement.
INFORMATIONS PRINCIPALES SUR L'INVESTISSEMENT
- Great Location in Shadow Creek Ranch
INFORMATIONS SUR L’IMMEUBLE
3 LOTS DISPONIBLES
Lot 5100
| Surface du lot | 89 m² | Usage du lot en coprop. | Bureau |
| Prix | 311 862 € | Type de vente | Propriétaire occupant |
| Prix par m² | 3 518,71 € | Nb de places de stationnement | 4 |
| Surface du lot | 89 m² |
| Prix | 311 862 € |
| Prix par m² | 3 518,71 € |
| Usage du lot en coprop. | Bureau |
| Type de vente | Propriétaire occupant |
| Nb de places de stationnement | 4 |
DESCRIPTION
Engineered Foundation
- Bell bottom piers at all load bearing locations
- 5” thick 4,000 PSI concrete with reinforcement ½” rebar on 16” centers both ways (buildings 5 & 8), 4” thick 4,000 PSI concrete for building 10
- Foundation block-out for future plumbing
Exterior
- Cultured stone wainscoting with real stucco above
- 30 year architectural shingles
- Vinyl white Low E double pane windows
- Complete gutter system draining directly to storm drainage
- Complete landscaping including sod, planting beds and sprinkler system
Construction Components
- 2x6 exterior wall construction to accommodate R-19 insulation
- 5/8” CDX plywood roof decking
- 5-1/2” spray foam insulation at roof deck
- 7/16” OSB exterior wall sheathing with Tyvek Stucco Wrap
- Structure designed at 110 mph exposure C, with 3 second gust
- Construction meets or exceeds the 2015 International Building Code and City of Pearland regulations
Utilities
- 480/277V 3 phase 4 wire power for buildings 5 & 8 and 120/240V single phase 3 wire for building 10
- Exterior security lighting
- Exit lighting above all exterior doors with frog eye lighting on exterior
- 3” conduit for communtion line to each building
Attic lighting for future mechanical area
NOTES SUR LA VENTE
Professional Office finished out into one main conference/studio/workspace, one office, storage room and restroom.
Unit 5102 (961 sq. ft.) is available for expansion.
Lot 5102
| Surface du lot | 89 m² | Usage du lot en coprop. | Bureau |
| Prix | 311 862 € | Type de vente | Propriétaire occupant |
| Prix par m² | 3 493,08 € | Nb de places de stationnement | 4 |
| Surface du lot | 89 m² |
| Prix | 311 862 € |
| Prix par m² | 3 493,08 € |
| Usage du lot en coprop. | Bureau |
| Type de vente | Propriétaire occupant |
| Nb de places de stationnement | 4 |
DESCRIPTION
Engineered Foundation
- Bell bottom piers at all load bearing locations
- 5” thick 4,000 PSI concrete with reinforcement ½” rebar on 16” centers both ways (buildings 5 & 8), 4” thick 4,000 PSI concrete for building 10
- Foundation block-out for future plumbing
Exterior
- Cultured stone wainscoting with real stucco above
- 30 year architectural shingles
- Vinyl white Low E double pane windows
- Complete gutter system draining directly to storm drainage
- Complete landscaping including sod, planting beds and sprinkler system
Construction Components
- 2x6 exterior wall construction to accommodate R-19 insulation
- 5/8” CDX plywood roof decking
- 5-1/2” spray foam insulation at roof deck
- 7/16” OSB exterior wall sheathing with Tyvek Stucco Wrap
- Structure designed at 110 mph exposure C, with 3 second gust
- Construction meets or exceeds the 2015 International Building Code and City of Pearland regulations
Utilities
- 480/277V 3 phase 4 wire power for buildings 5 & 8 and 120/240V single phase 3 wire for building 10
- Exterior security lighting
- Exit lighting above all exterior doors with frog eye lighting on exterior
- 3” conduit for communtion line to each building
Attic lighting for future mechanical area
NOTES SUR LA VENTE
Professional Office finished out into one main conference/studio/workspace, one office, storage room and restroom.
Unit 5100 (954 sq. ft.) is available for expansion.
Lot 5108
| Surface du lot | 89 m² | Usage du lot en coprop. | Bureau |
| Prix | 339 379 € | Type de vente | Propriétaire occupant |
| Prix par m² | 3 801,29 € | Nb de places de stationnement | 4 |
| Surface du lot | 89 m² |
| Prix | 339 379 € |
| Prix par m² | 3 801,29 € |
| Usage du lot en coprop. | Bureau |
| Type de vente | Propriétaire occupant |
| Nb de places de stationnement | 4 |
DESCRIPTION
Engineered Foundation
- Bell bottom piers at all load bearing locations
- 5” thick 4,000 PSI concrete with reinforcement ½” rebar on 16” centers both ways (buildings 5 & 8), 4” thick 4,000 PSI concrete for building 10
- Foundation block-out for future plumbing
Exterior
- Cultured stone wainscoting with real stucco above
- 30 year architectural shingles
- Vinyl white Low E double pane windows
- Complete gutter system draining directly to storm drainage
- Complete landscaping including sod, planting beds and sprinkler system
Construction Components
- 2x6 exterior wall construction to accommodate R-19 insulation
- 5/8” CDX plywood roof decking
- 5-1/2” spray foam insulation at roof deck
- 7/16” OSB exterior wall sheathing with Tyvek Stucco Wrap
- Structure designed at 110 mph exposure C, with 3 second gust
- Construction meets or exceeds the 2015 International Building Code and City of Pearland regulations
Utilities
- 480/277V 3 phase 4 wire power for buildings 5 & 8 and 120/240V single phase 3 wire for building 10
- Exterior security lighting
- Exit lighting above all exterior doors with frog eye lighting on exterior
- 3” conduit for communtion line to each building
Attic lighting for future mechanical area
NOTES SUR LA VENTE
Professional Office finished out into one main conference/studio/workspace, one office, storage room and restroom.
Units 5100 (954 sq. ft.) and 5102 (961 sq. ft.) are available for expansion.
CARACTÉRISTIQUES
- Biotech/Laboratoire
- Accès contrôlé
- Cuisine
- Réception
- Espace d’entreposage
- Hauts plafonds
- Douches
- Climatisation
Présenté par

12234 Shadow Creek Pky - Building 5, Unit 5100, 5102 and 5108
Hum, une erreur s’est produite lors de l’envoi de votre message. Veuillez réessayer.
Merci ! Votre message a été envoyé.


