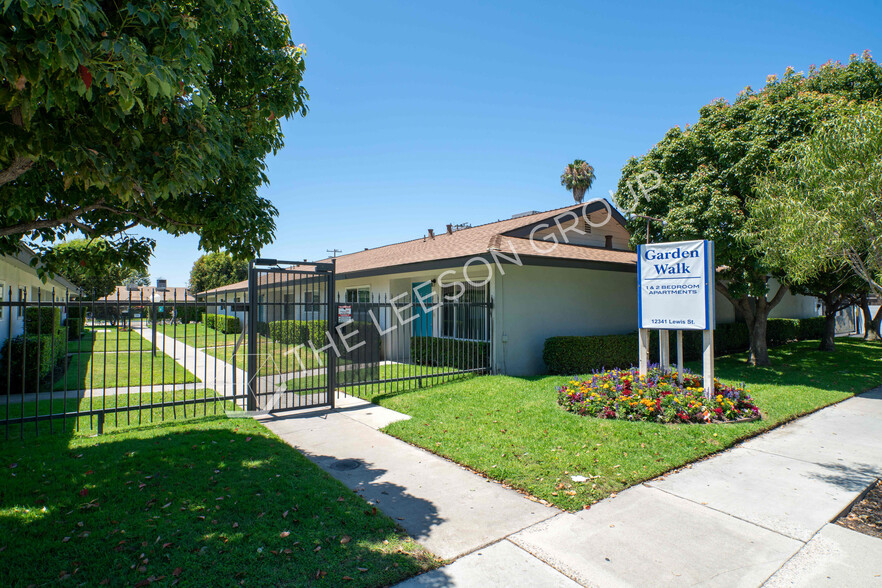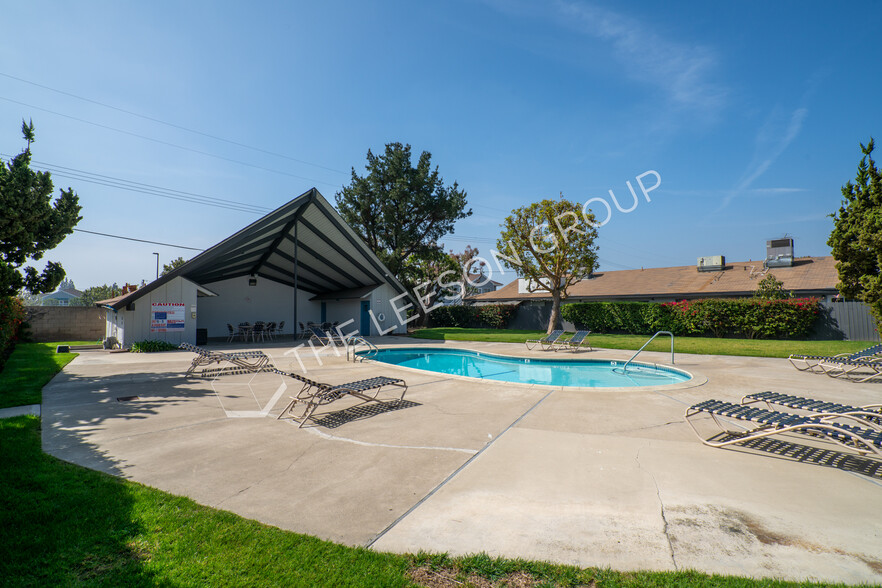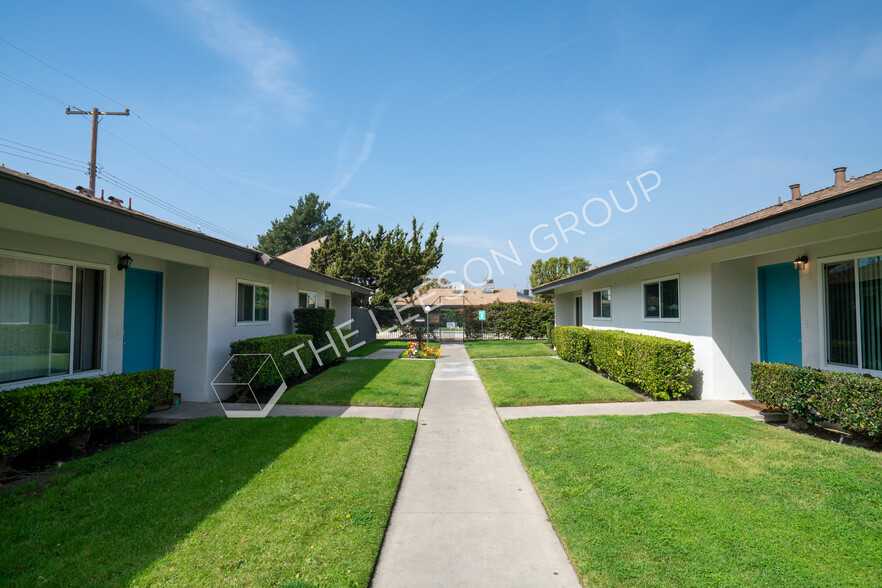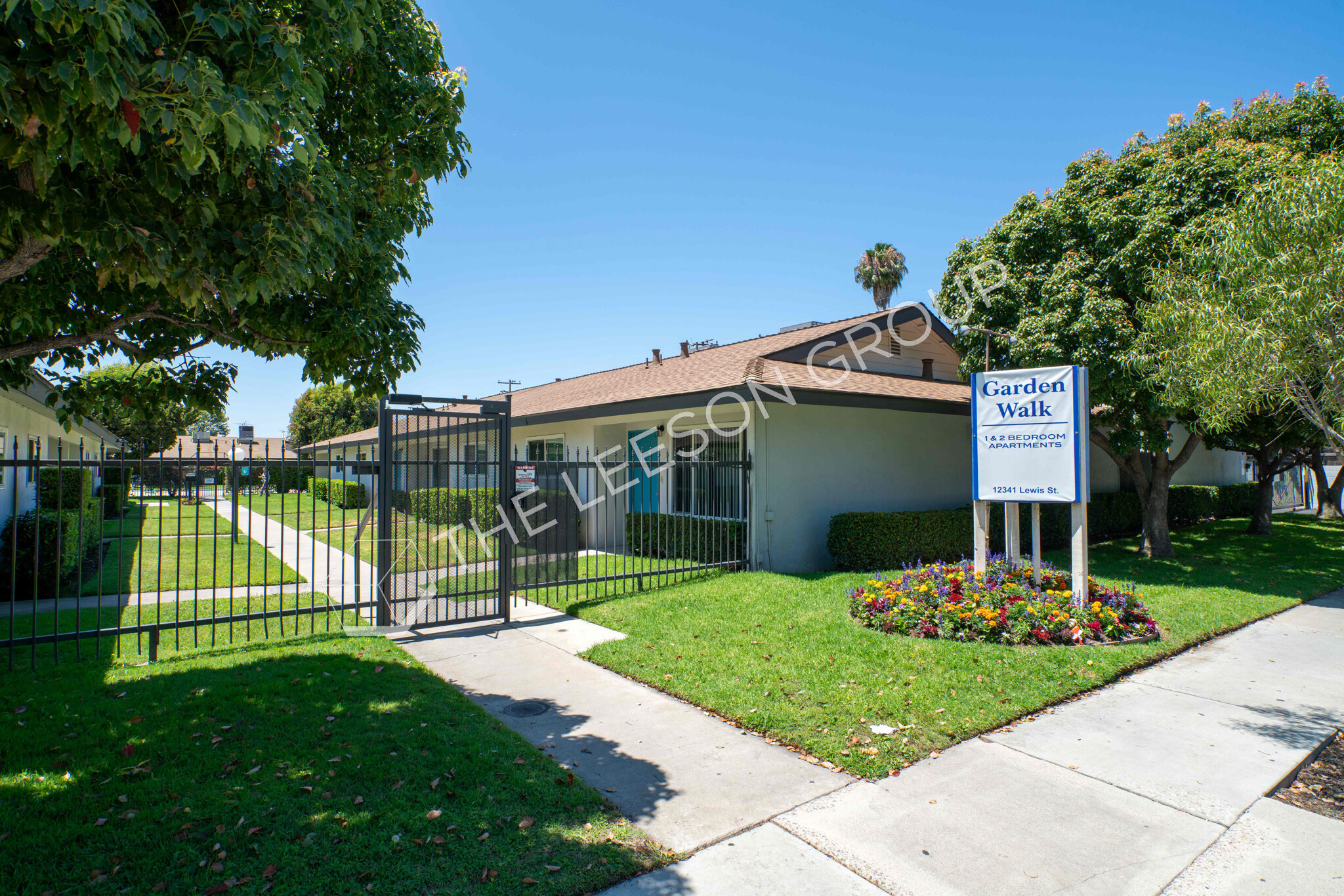
Garden Walk Apartments | 12341 Lewis St
Cette fonctionnalité n’est pas disponible pour le moment.
Nous sommes désolés, mais la fonctionnalité à laquelle vous essayez d’accéder n’est pas disponible actuellement. Nous sommes au courant du problème et notre équipe travaille activement pour le résoudre.
Veuillez vérifier de nouveau dans quelques minutes. Veuillez nous excuser pour ce désagrément.
– L’équipe LoopNet
merci

Votre e-mail a été envoyé !
Garden Walk Apartments 12341 Lewis St Immeuble residentiel 36 lots 12 310 200 € (341 950 €/Lot) Taux de capitalisation 4,10 % Garden Grove, CA 92840



Certaines informations ont été traduites automatiquement.
INFORMATIONS PRINCIPALES SUR L'INVESTISSEMENT
- Diverse Mix of One & Two-Bedroom Units of which 28 Units Feature Single-Story Construction & 8 Units Feature Two-Story Townhome Construction
- Oversized 2.42-Acre Parcel with R-3 Zoning Provides the Opportunity for the Construction of Accessory Dwelling Units
- Amenities Including Gated Access, Ample Carport & Surface Parking (72 Total Spaces), a Swimming Pool with a Pool-Side Pavilion, & On-Site Laundry
- Optimal Garden Grove Location Placing Residents in Close Proximity of Major Employers & Employment Hubs Including The Outlets at Orange & Disneyland
RÉSUMÉ ANALYTIQUE
The Leeson Group of Marcus & Millichap, as the exclusive listing agent, is pleased to present the opportunity to acquire Garden Walk, a one of a kind 36-unit multifamily investment opportunity located in Garden Grove, CA.
Located on the border of Anaheim, Garden Grove, and Orange, Garden Walk is uniquely placed in-close proximity of Orange County’s top destinations and major employment hubs including Disneyland, the Anaheim Convention Center, Angel Stadium, the Honda Center, The Outlets at Orange, and UCI Medical Center, all of which are situated within 2 miles of the property. Furthermore, Garden Walk’s proximity to the Anaheim Regional Transportation Intermodal Center (ARTIC) and the 5, 57, and 22 Interchange provides residents with convenient access throughout Southern California.
Garden Walk offers an attractive mix of one and two-bedroom units, of which 28 feature single-story construction and 8 feature two-story townhome construction. This diverse mix of floor plans helps Garden Walk appeal to a broad renter pool. The property, built in 1963 on a spacious 2.42-acre parcel offers a new owner the unique opportunity to take advantage of existing open and amenity space to construct accessory dwelling units (ADU), substantially increasing cashflow. Garden Walk features desirable amenities including gated access, a swimming pool with a spacious pool-side pavilion, two on-site laundry facilities, and ample carport and surface parking spaces. Additionally, each unit at the property features a spacious private patio, an in-demand amenity for rental units.
In summary, Garden Walk’s fantastic location offers residents access to a variety of employment, transportation, and retail amenities, all of which will attract a diverse renter pool. With substantial upside and strong rental metrics, Garden Walk represents an attractive opportunity for a new owner seeking well located units.
*Drive by only. Do not walk the property or disturb the residents. Please contact the Listing Agent(s).*
Located on the border of Anaheim, Garden Grove, and Orange, Garden Walk is uniquely placed in-close proximity of Orange County’s top destinations and major employment hubs including Disneyland, the Anaheim Convention Center, Angel Stadium, the Honda Center, The Outlets at Orange, and UCI Medical Center, all of which are situated within 2 miles of the property. Furthermore, Garden Walk’s proximity to the Anaheim Regional Transportation Intermodal Center (ARTIC) and the 5, 57, and 22 Interchange provides residents with convenient access throughout Southern California.
Garden Walk offers an attractive mix of one and two-bedroom units, of which 28 feature single-story construction and 8 feature two-story townhome construction. This diverse mix of floor plans helps Garden Walk appeal to a broad renter pool. The property, built in 1963 on a spacious 2.42-acre parcel offers a new owner the unique opportunity to take advantage of existing open and amenity space to construct accessory dwelling units (ADU), substantially increasing cashflow. Garden Walk features desirable amenities including gated access, a swimming pool with a spacious pool-side pavilion, two on-site laundry facilities, and ample carport and surface parking spaces. Additionally, each unit at the property features a spacious private patio, an in-demand amenity for rental units.
In summary, Garden Walk’s fantastic location offers residents access to a variety of employment, transportation, and retail amenities, all of which will attract a diverse renter pool. With substantial upside and strong rental metrics, Garden Walk represents an attractive opportunity for a new owner seeking well located units.
*Drive by only. Do not walk the property or disturb the residents. Please contact the Listing Agent(s).*
BILAN FINANCIER (RÉEL - 2025) |
ANNUEL | ANNUEL PAR m² |
|---|---|---|
| Revenu de location brut |
874 865 €

|
273,88 €

|
| Autres revenus |
10 552 €

|
3,30 €

|
| Perte due à la vacance |
26 246 €

|
8,22 €

|
| Revenu brut effectif |
859 170 €

|
268,96 €

|
| Taxes |
140 015 €

|
43,83 €

|
| Frais d’exploitation |
214 531 €

|
67,16 €

|
| Total des frais |
354 546 €

|
110,99 €

|
| Résultat net d’exploitation |
504 624 €

|
157,97 €

|
BILAN FINANCIER (RÉEL - 2025)
| Revenu de location brut | |
|---|---|
| Annuel | 874 865 € |
| Annuel par m² | 273,88 € |
| Autres revenus | |
|---|---|
| Annuel | 10 552 € |
| Annuel par m² | 3,30 € |
| Perte due à la vacance | |
|---|---|
| Annuel | 26 246 € |
| Annuel par m² | 8,22 € |
| Revenu brut effectif | |
|---|---|
| Annuel | 859 170 € |
| Annuel par m² | 268,96 € |
| Taxes | |
|---|---|
| Annuel | 140 015 € |
| Annuel par m² | 43,83 € |
| Frais d’exploitation | |
|---|---|
| Annuel | 214 531 € |
| Annuel par m² | 67,16 € |
| Total des frais | |
|---|---|
| Annuel | 354 546 € |
| Annuel par m² | 110,99 € |
| Résultat net d’exploitation | |
|---|---|
| Annuel | 504 624 € |
| Annuel par m² | 157,97 € |
INFORMATIONS SUR L’IMMEUBLE
| Prix | 12 310 200 € | Style d’appartement | Avec jardin |
| Prix par lot | 341 950 € | Classe d’immeuble | C |
| Type de vente | Investissement | Surface du lot | 0,98 ha |
| Taux de capitalisation | 4,10 % | Surface de l’immeuble | 3 194 m² |
| Multiplicateur du loyer brut | 13.9 | Nb d’étages | 1 |
| Nb de lots | 36 | Année de construction | 1963 |
| Type de bien | Immeuble residentiel | Ratio de stationnement | 0,19/1 000 m² |
| Sous-type de bien | Appartement | Zonage | R3 |
| Prix | 12 310 200 € |
| Prix par lot | 341 950 € |
| Type de vente | Investissement |
| Taux de capitalisation | 4,10 % |
| Multiplicateur du loyer brut | 13.9 |
| Nb de lots | 36 |
| Type de bien | Immeuble residentiel |
| Sous-type de bien | Appartement |
| Style d’appartement | Avec jardin |
| Classe d’immeuble | C |
| Surface du lot | 0,98 ha |
| Surface de l’immeuble | 3 194 m² |
| Nb d’étages | 1 |
| Année de construction | 1963 |
| Ratio de stationnement | 0,19/1 000 m² |
| Zonage | R3 |
CARACTÉRISTIQUES
CARACTÉRISTIQUES DU LOT
- Prêt pour le câble
- Lave-vaisselle
- Broyeur d’ordures
- Chauffage
- Ventilateurs de plafond
- Cuisine
- Baignoire/Douche
- Moquette
CARACTÉRISTIQUES DU SITE
- Accès contrôlé
- Cour
- Laverie
- Aire de jeu pour animaux de compagnie
- Recyclage
LOT INFORMATIONS SUR LA COMBINAISON
| DESCRIPTION | NB DE LOTS | MOY. LOYER/MOIS | m² |
|---|---|---|---|
| 1+1 | 12 | - | 70 |
| 2+1.5 | 8 | - | 91 |
| 2+2 | 16 | - | 88 |
1 of 1
TAXES FONCIÈRES
| Numéro de parcelle | 231-201-03 | Évaluation totale | 3 662 853 € (2024) |
| Évaluation du terrain | 2 326 034 € (2024) | Impôts annuels | 140 015 € (43,83 €/m²) |
| Évaluation des aménagements | 1 336 819 € (2024) | Année d’imposition | 2025 Payable 2025 |
TAXES FONCIÈRES
Numéro de parcelle
231-201-03
Évaluation du terrain
2 326 034 € (2024)
Évaluation des aménagements
1 336 819 € (2024)
Évaluation totale
3 662 853 € (2024)
Impôts annuels
140 015 € (43,83 €/m²)
Année d’imposition
2025 Payable 2025
1 de 14
VIDÉOS
VISITE 3D
PHOTOS
STREET VIEW
RUE
CARTE
1 of 1
Présenté par

Garden Walk Apartments | 12341 Lewis St
Vous êtes déjà membre ? Connectez-vous
Hum, une erreur s’est produite lors de l’envoi de votre message. Veuillez réessayer.
Merci ! Votre message a été envoyé.



