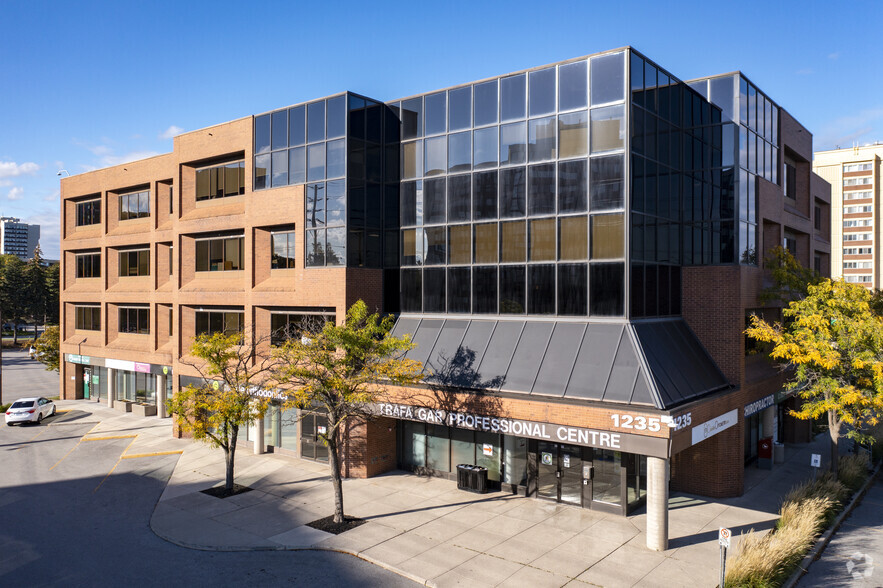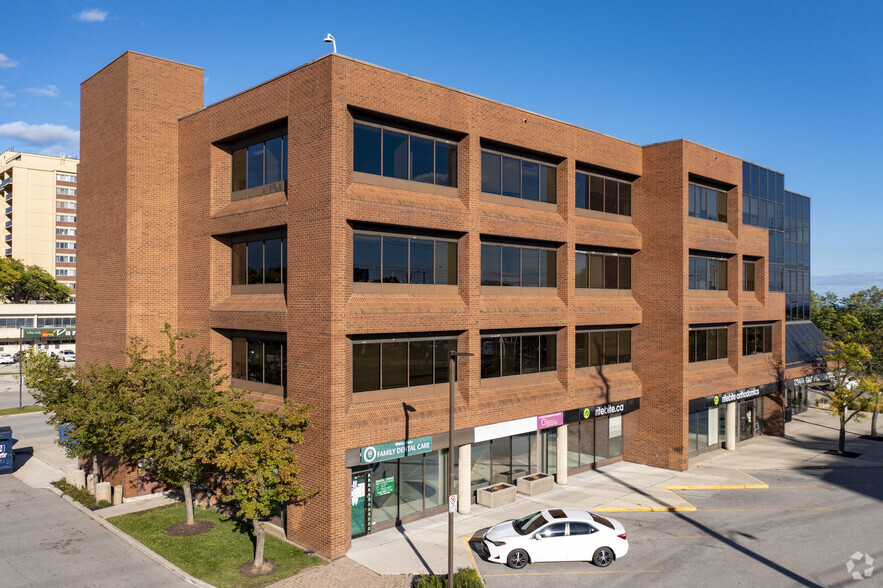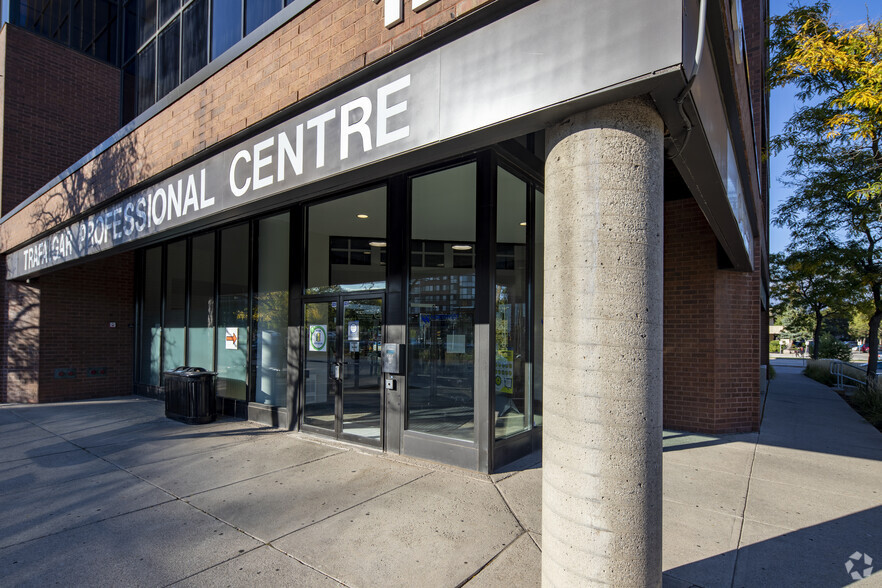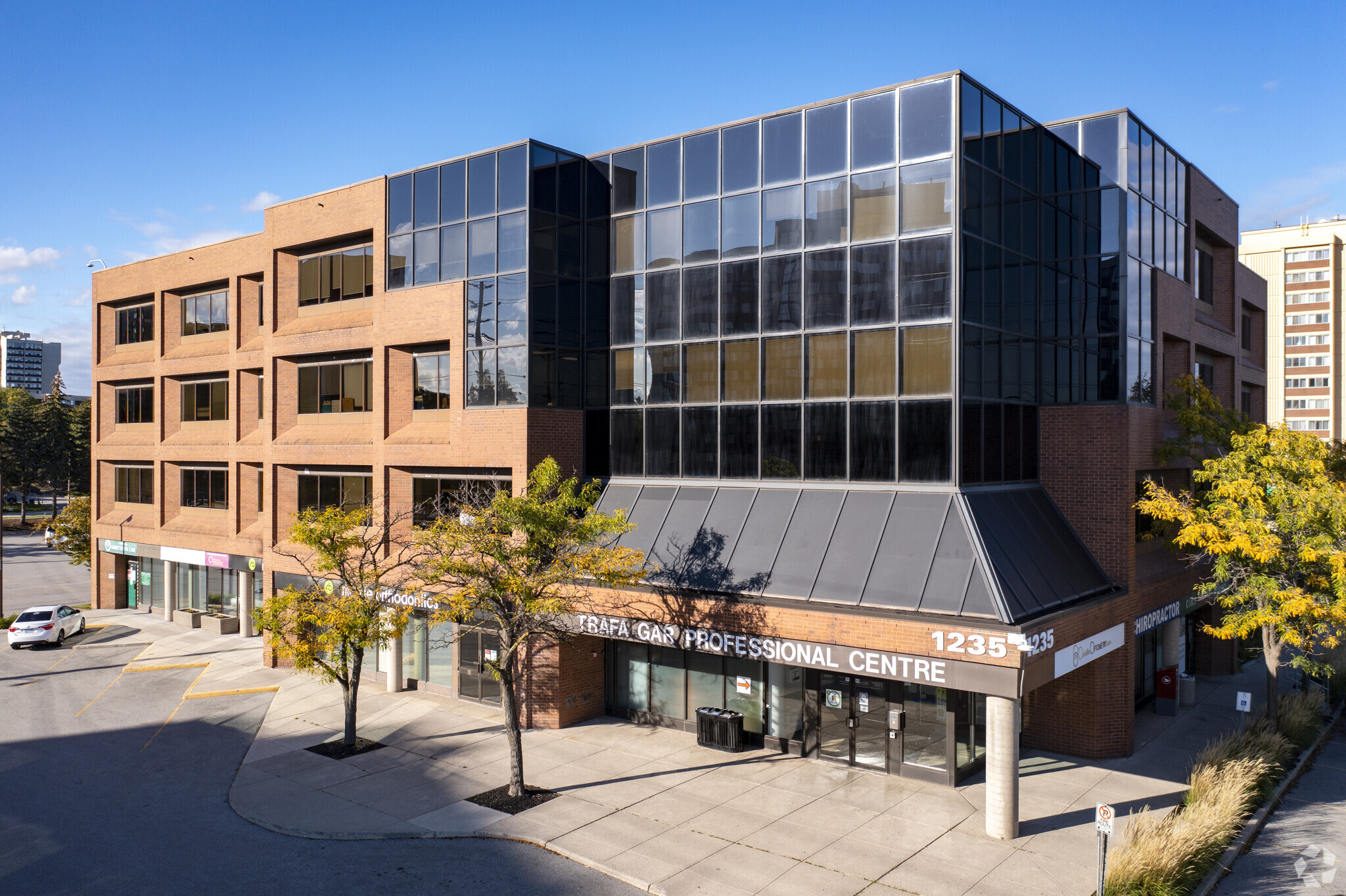
Cette fonctionnalité n’est pas disponible pour le moment.
Nous sommes désolés, mais la fonctionnalité à laquelle vous essayez d’accéder n’est pas disponible actuellement. Nous sommes au courant du problème et notre équipe travaille activement pour le résoudre.
Veuillez vérifier de nouveau dans quelques minutes. Veuillez nous excuser pour ce désagrément.
– L’équipe LoopNet
merci

Votre e-mail a été envoyé !
Trafalgar Professional Centre 1235 Trafalgar Rd Bureaux/Médical 88 – 851 m² À louer Oakville, ON L6H 3P1



Certaines informations ont été traduites automatiquement.
TOUS LES ESPACES DISPONIBLES(5)
Afficher les loyers en
- ESPACE
- SURFACE
- DURÉE
- LOYER
- TYPE DE BIEN
- ÉTAT
- DISPONIBLE
Suite B1 is a beautifully-renovated turnkey office space with custom finishes. This unit includes over $100,000 worth of leasehold improvements and features an inviting reception desk and waiting area, three private offices that can be tailored in size with glass partitions, and a designated storage space. Available immediately.
- Entièrement aménagé comme Bureau standard
- Espace en excellent état
- Espace de bureau magnifiquement rénové
- Design accueillant
- 3 Bureaux privés
- Climatisation centrale
- Finitions personnalisées partout
Suite 300 is a turnkey medical office space designed for a group of medical professionals. This 2,552 sq. ft. unit can be combined with adjacent Suite 302, increasing the total space to 3,501 sq. ft. The suite features a glass-enclosed reception area spacious enough for two or more staff, a waiting room, a nursing room, a staff kitchen with storage, and an in-suite washroom. The layout includes five or more exam rooms and three private offices, which can be converted into exam rooms. Available immediately.
- Entièrement aménagé comme Cabinet médical standard
Suite 302 is a 949-square-foot suite featuring a reception area, two offices/exam rooms, storage space, and one washroom. Available immediately.
- Entièrement aménagé comme Bureau standard
Suite 314 is a 1,013 square foot turnkey medical office suite featuring a reception and waiting area, two exam rooms, a private office, staff kitchen, and a dedicated staff washroom. Available immediately.
- Entièrement aménagé comme Bureau standard
Suite 407 is a spacious, 2,522 square foot, turnkey, medical office space. This corner unit boasts a dedicated reception area for two, a private waiting area, in-suite washroom, staff kitchen, seven private offices, a storage room, and separate staff entrance. Available immediately.
- Entièrement aménagé comme Bureau standard
- Espace en excellent état
- Cabinet médical clé en main
- 7 Bureaux privés
- Aire de réception
| Espace | Surface | Durée | Loyer | Type de bien | État | Disponible |
| Sous-sol, bureau B1 | 109 m² | Négociable | Sur demande Sur demande Sur demande Sur demande | Bureaux/Médical | Construction achevée | Maintenant |
| 3e étage, bureau 300 | 325 m² | Négociable | Sur demande Sur demande Sur demande Sur demande | Bureaux/Médical | Construction achevée | Maintenant |
| 3e étage, bureau 302 | 88 m² | Négociable | Sur demande Sur demande Sur demande Sur demande | Bureaux/Médical | Construction achevée | Maintenant |
| 3e étage, bureau 314 | 94 m² | Négociable | Sur demande Sur demande Sur demande Sur demande | Bureaux/Médical | Construction achevée | Maintenant |
| 4e étage, bureau 407 | 234 m² | Négociable | Sur demande Sur demande Sur demande Sur demande | Bureaux/Médical | Construction achevée | Maintenant |
Sous-sol, bureau B1
| Surface |
| 109 m² |
| Durée |
| Négociable |
| Loyer |
| Sur demande Sur demande Sur demande Sur demande |
| Type de bien |
| Bureaux/Médical |
| État |
| Construction achevée |
| Disponible |
| Maintenant |
3e étage, bureau 300
| Surface |
| 325 m² |
| Durée |
| Négociable |
| Loyer |
| Sur demande Sur demande Sur demande Sur demande |
| Type de bien |
| Bureaux/Médical |
| État |
| Construction achevée |
| Disponible |
| Maintenant |
3e étage, bureau 302
| Surface |
| 88 m² |
| Durée |
| Négociable |
| Loyer |
| Sur demande Sur demande Sur demande Sur demande |
| Type de bien |
| Bureaux/Médical |
| État |
| Construction achevée |
| Disponible |
| Maintenant |
3e étage, bureau 314
| Surface |
| 94 m² |
| Durée |
| Négociable |
| Loyer |
| Sur demande Sur demande Sur demande Sur demande |
| Type de bien |
| Bureaux/Médical |
| État |
| Construction achevée |
| Disponible |
| Maintenant |
4e étage, bureau 407
| Surface |
| 234 m² |
| Durée |
| Négociable |
| Loyer |
| Sur demande Sur demande Sur demande Sur demande |
| Type de bien |
| Bureaux/Médical |
| État |
| Construction achevée |
| Disponible |
| Maintenant |
Sous-sol, bureau B1
| Surface | 109 m² |
| Durée | Négociable |
| Loyer | Sur demande |
| Type de bien | Bureaux/Médical |
| État | Construction achevée |
| Disponible | Maintenant |
Suite B1 is a beautifully-renovated turnkey office space with custom finishes. This unit includes over $100,000 worth of leasehold improvements and features an inviting reception desk and waiting area, three private offices that can be tailored in size with glass partitions, and a designated storage space. Available immediately.
- Entièrement aménagé comme Bureau standard
- 3 Bureaux privés
- Espace en excellent état
- Climatisation centrale
- Espace de bureau magnifiquement rénové
- Finitions personnalisées partout
- Design accueillant
3e étage, bureau 300
| Surface | 325 m² |
| Durée | Négociable |
| Loyer | Sur demande |
| Type de bien | Bureaux/Médical |
| État | Construction achevée |
| Disponible | Maintenant |
Suite 300 is a turnkey medical office space designed for a group of medical professionals. This 2,552 sq. ft. unit can be combined with adjacent Suite 302, increasing the total space to 3,501 sq. ft. The suite features a glass-enclosed reception area spacious enough for two or more staff, a waiting room, a nursing room, a staff kitchen with storage, and an in-suite washroom. The layout includes five or more exam rooms and three private offices, which can be converted into exam rooms. Available immediately.
- Entièrement aménagé comme Cabinet médical standard
3e étage, bureau 302
| Surface | 88 m² |
| Durée | Négociable |
| Loyer | Sur demande |
| Type de bien | Bureaux/Médical |
| État | Construction achevée |
| Disponible | Maintenant |
Suite 302 is a 949-square-foot suite featuring a reception area, two offices/exam rooms, storage space, and one washroom. Available immediately.
- Entièrement aménagé comme Bureau standard
3e étage, bureau 314
| Surface | 94 m² |
| Durée | Négociable |
| Loyer | Sur demande |
| Type de bien | Bureaux/Médical |
| État | Construction achevée |
| Disponible | Maintenant |
Suite 314 is a 1,013 square foot turnkey medical office suite featuring a reception and waiting area, two exam rooms, a private office, staff kitchen, and a dedicated staff washroom. Available immediately.
- Entièrement aménagé comme Bureau standard
4e étage, bureau 407
| Surface | 234 m² |
| Durée | Négociable |
| Loyer | Sur demande |
| Type de bien | Bureaux/Médical |
| État | Construction achevée |
| Disponible | Maintenant |
Suite 407 is a spacious, 2,522 square foot, turnkey, medical office space. This corner unit boasts a dedicated reception area for two, a private waiting area, in-suite washroom, staff kitchen, seven private offices, a storage room, and separate staff entrance. Available immediately.
- Entièrement aménagé comme Bureau standard
- 7 Bureaux privés
- Espace en excellent état
- Aire de réception
- Cabinet médical clé en main
APERÇU DU BIEN
Le Trafalgar Professional Centre est un bâtiment médical ambulatoire de quatre étages de 65 449 pieds carrés idéalement situé près du centre-ville d'Oakville. Les récentes améliorations apportées au bâtiment comprennent un nouvel espace vert extérieur, des espaces communs rénovés, un hall d'entrée modernisé et un éclairage de bâtiment économe en énergie. Le bâtiment est loué par un large éventail de fournisseurs de services de santé, notamment des médecins de famille, divers médecins spécialistes, un laboratoire, une pharmacie, un centre d'imagerie diagnostique et une clinique de fertilité. La propriété est facilement accessible en voiture ou en transport en commun et propose un grand parking gratuit pour les locataires et les visiteurs.
INFORMATIONS SUR L’IMMEUBLE
Présenté par

Trafalgar Professional Centre | 1235 Trafalgar Rd
Hum, une erreur s’est produite lors de l’envoi de votre message. Veuillez réessayer.
Merci ! Votre message a été envoyé.














