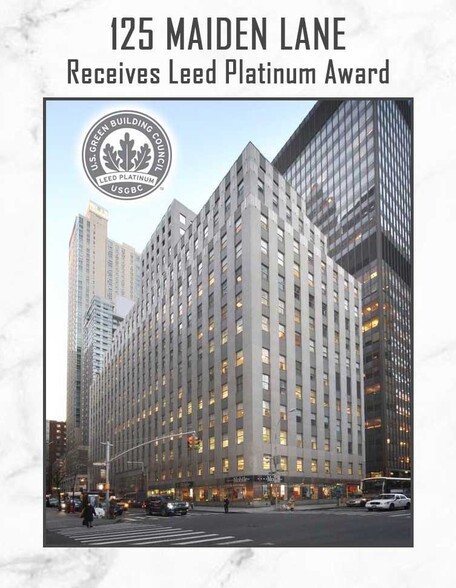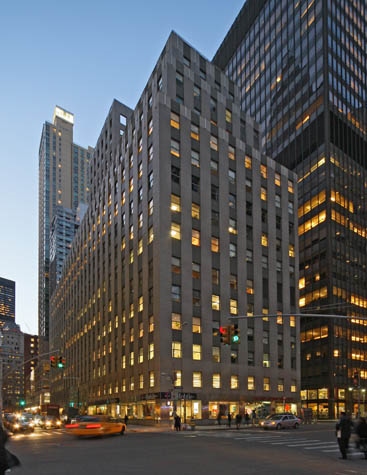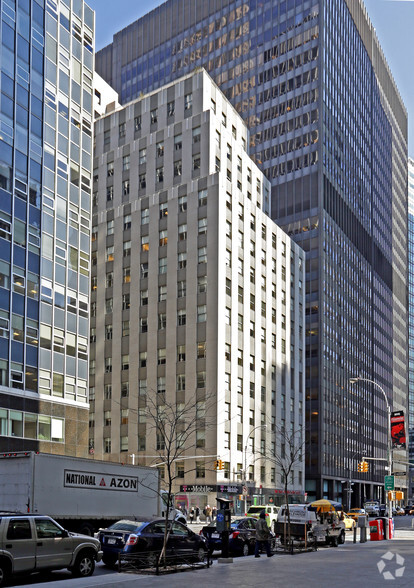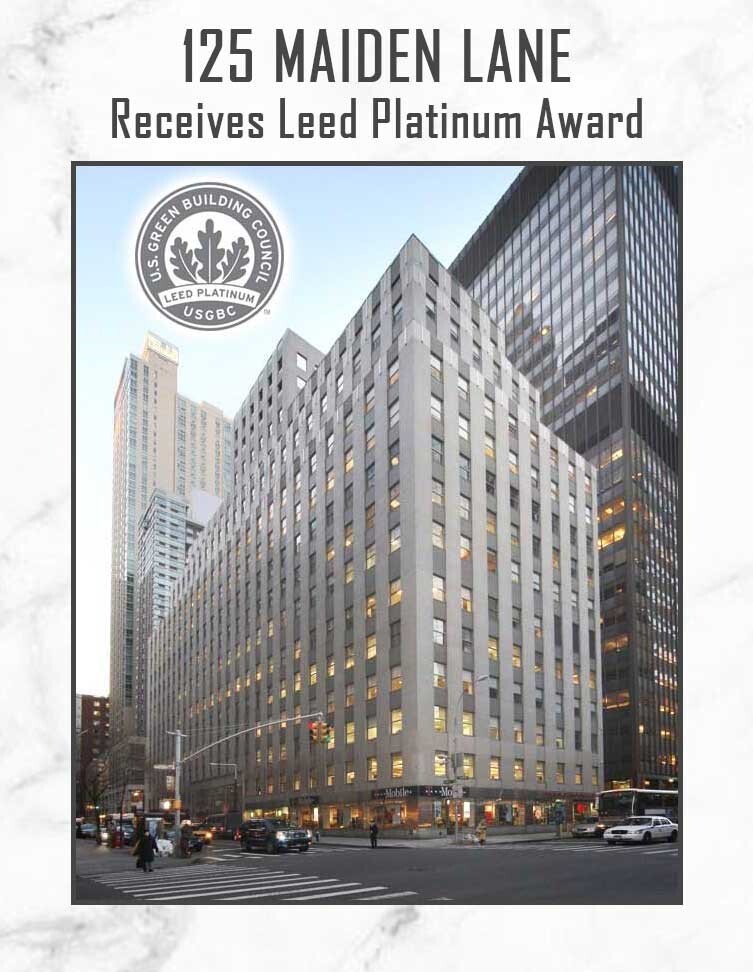
Cette fonctionnalité n’est pas disponible pour le moment.
Nous sommes désolés, mais la fonctionnalité à laquelle vous essayez d’accéder n’est pas disponible actuellement. Nous sommes au courant du problème et notre équipe travaille activement pour le résoudre.
Veuillez vérifier de nouveau dans quelques minutes. Veuillez nous excuser pour ce désagrément.
– L’équipe LoopNet
merci

Votre e-mail a été envoyé !
Water Street Plaza 125 Maiden Ln Bureau 27 – 3 303 m² Immeuble 4 étoiles À louer New York, NY 10038



Certaines informations ont été traduites automatiquement.
TOUS LES ESPACES DISPONIBLES(12)
Afficher les loyers en
- ESPACE
- SURFACE
- DURÉE
- LOYER
- TYPE DE BIEN
- ÉTAT
- DISPONIBLE
Cellar space available for lease in prime downtown office-condominium building.
- Plafonds finis: 3,66 m
Cellar space available for lease in prime downtown office-condominium building.
- Plafonds finis: 3,66 m
Building Features - 24/7 Access, 24/7 Lobby attendant - Access to complimentary in building fitness center - Landscaped Roof Garden - Energy Star Gold since 2011 - Physical Address and signage provided - Digital directory in the building lobby - All mail delivered directly to unit - UPS/FED-ex and Messenger services direct to unit - Museum quality curated rotating Art Exhibitions in Lobby & Atrium - On-site management – Time Equities, Inc. - Time Equities, Inc. is US Green Building Council (USGBC) member and has participated in the GRESB reporting (Global Real Estate Sustainability Benchmark) as a part of our commitment to sustainability
- Partiellement aménagé comme Bureau standard
- Espace en excellent état
- Salles de conférence
Building Features - 24/7 Access, 24/7 Lobby attendant - Access to complimentary in building fitness center - Landscaped Roof Garden - Energy Star Gold since 2011 - Physical Address and signage provided - Digital directory in the building lobby - All mail delivered directly to unit - UPS/FED-ex and Messenger services direct to unit - Museum quality curated rotating Art Exhibitions in Lobby & Atrium - On-site management – Time Equities, Inc. - Time Equities, Inc. is US Green Building Council (USGBC) member and has participated in the GRESB reporting (Global Real Estate Sustainability Benchmark) as a part of our commitment to sustainability
- Partiellement aménagé comme Bureau standard
- Espace en excellent état
- Salles de conférence
Unit features exposed ceiling heights of 12' with concrete flooring throughout & in-suite pantry. Unit is directly off elevator. Space can be combined with neighboring 6,640 RSF to create a total of 9,160 RSF
- Il est possible que le loyer annoncé ne comprenne pas certains services publics, services d’immeuble et frais immobiliers.
- 3 Bureaux privés
- 6 Postes de travail
- Système de chauffage central
- Hauts plafonds
- Entièrement aménagé comme Bureau standard
- 1 Salle de conférence
- Plafonds finis: 2,74 - 3,66 m
- Accès aux ascenseurs
- Lumière naturelle
Corner office unit features open office build with wrap around windows, meeting/multipurpose room with in-suite pantry. Space can be combined with neighboring 2,540 RSF to create a total of 9,160 RSF
- Il est possible que le loyer annoncé ne comprenne pas certains services publics, services d’immeuble et frais immobiliers.
- 1 Bureau privé
- 6 Postes de travail
- Système de chauffage central
- Entièrement moquetté
- Entièrement aménagé comme Bureau standard
- 1 Salle de conférence
- Plafonds finis: 2,74 - 3,66 m
- Accès aux ascenseurs
- Lumière naturelle
Building Features - 24/7 Access, 24/7 Lobby attendant - Access to complimentary in building fitness center - Landscaped Roof Garden - Energy Star Gold since 2011 - Physical Address and signage provided - Digital directory in the building lobby - All mail delivered directly to unit - UPS/FED-ex and Messenger services direct to unit - Museum quality curated rotating Art Exhibitions in Lobby & Atrium - On-site management – Time Equities, Inc. - Time Equities, Inc. is US Green Building Council (USGBC) member and has participated in the GRESB reporting (Global Real Estate Sustainability Benchmark) as a part of our commitment to sustainability
- Partiellement aménagé comme Bureau standard
- Espace en excellent état
UBuilding Features - 24/7 Access, 24/7 Lobby attendant - Access to complimentary in building fitness center - Landscaped Roof Garden - Energy Star Gold since 2011 - Physical Address and signage provided - Digital directory in the building lobby - All mail delivered directly to unit - UPS/FED-ex and Messenger services direct to unit - Museum quality curated rotating Art Exhibitions in Lobby & Atrium - On-site management – Time Equities, Inc. - Time Equities, Inc. is US Green Building Council (USGBC) member and has participated in the GRESB reporting (Global Real Estate Sustainability Benchmark) as a part of our commitment to sustainability
- Partiellement aménagé comme Bureau standard
- Espace en excellent état
UBuilding Features - 24/7 Access, 24/7 Lobby attendant - Access to complimentary in building fitness center - Landscaped Roof Garden - Energy Star Gold since 2011 - Physical Address and signage provided - Digital directory in the building lobby - All mail delivered directly to unit - UPS/FED-ex and Messenger services direct to unit - Museum quality curated rotating Art Exhibitions in Lobby & Atrium - On-site management – Time Equities, Inc. - Time Equities, Inc. is US Green Building Council (USGBC) member and has participated in the GRESB reporting (Global Real Estate Sustainability Benchmark) as a part of our commitment to sustainability
- Partiellement aménagé comme Bureau standard
- Espace en excellent état
Unit features exposed ceiling heights of 12' with three (3) windowed executive offices with river views, one large conference room (seating 10-14) bull-pen seating 14-20 desks, in-suite pantry. Unit is directly off elevator and steps away from building accessible roof top deck.
- Entièrement aménagé comme Bureau standard
- 1 Salle de conférence
- Plafonds finis: 2,74 - 3,66 m
- Cuisine
- Entièrement moquetté
- Lumière naturelle
- 3 Bureaux privés
- 6 Postes de travail
- Système de chauffage central
- Accès aux ascenseurs
- Hauts plafonds
Unit features exposed ceiling heights of 12' throughout with three (3) windowed executive offices, one miscellaneous office, one large conference room (seating 8, upto 12) bull-pen seating 30 - 42 desks, in-suite pantry & reception. Unit arrayed with secure IT closet, coat & supply closets. Unit is directly off elevator and steps away from building accessible roof top deck.
- Entièrement aménagé comme Bureau standard
- 1 Salle de conférence
- Plafonds finis: 2,74 - 3,66 m
- Cuisine
- Entièrement moquetté
- Lumière naturelle
- 3 Bureaux privés
- 6 Postes de travail
- Système de chauffage central
- Accès aux ascenseurs
- Hauts plafonds
Penthouse office available featuring five executive/admin offices, pantry, conference and mail room. Office is just off the elevator and steps away from accessway to landscape roof top deck. Landlord will modify for qualified tenant.
- 5 Bureaux privés
- Lumière naturelle
- 2 Salles de conférence
| Espace | Surface | Durée | Loyer | Type de bien | État | Disponible |
| Bureau Storage C8 | 53 m² | Négociable | Sur demande Sur demande Sur demande Sur demande | Bureau | Espace brut | Maintenant |
| Bureau Storage C9 | 27 m² | Négociable | Sur demande Sur demande Sur demande Sur demande | Bureau | Espace brut | Maintenant |
| 2e étage, bureau 203 | 98 m² | Négociable | Sur demande Sur demande Sur demande Sur demande | Bureau | Construction partielle | Maintenant |
| 2e étage, bureau 205 | 92 m² | Négociable | Sur demande Sur demande Sur demande Sur demande | Bureau | Construction partielle | Maintenant |
| 2e étage, bureau 2A - Unit 1 | 236 – 851 m² | 5-10 Ans | Sur demande Sur demande Sur demande Sur demande | Bureau | Construction achevée | 30 jours |
| 2e étage, bureau 2A - Unit 2 | 617 – 851 m² | 5-10 Ans | Sur demande Sur demande Sur demande Sur demande | Bureau | Construction achevée | 30 jours |
| 3e étage, bureau 304 | 31 m² | Négociable | Sur demande Sur demande Sur demande Sur demande | Bureau | Construction partielle | Maintenant |
| 3e étage, bureau 307 | 101 m² | Négociable | Sur demande Sur demande Sur demande Sur demande | Bureau | Construction partielle | Maintenant |
| 5e étage, bureau 501 | 108 m² | Négociable | Sur demande Sur demande Sur demande Sur demande | Bureau | Construction partielle | Maintenant |
| 15e étage, bureau 15C | 295 m² | 5-10 Ans | Sur demande Sur demande Sur demande Sur demande | Bureau | Construction achevée | 30 jours |
| 16e étage, bureau 16C | 573 m² | 5-10 Ans | Sur demande Sur demande Sur demande Sur demande | Bureau | Construction achevée | 30 jours |
| 17e étage, bureau 17C | 224 m² | 5-10 Ans | Sur demande Sur demande Sur demande Sur demande | Bureau | Construction achevée | 60 jours |
Bureau Storage C8
| Surface |
| 53 m² |
| Durée |
| Négociable |
| Loyer |
| Sur demande Sur demande Sur demande Sur demande |
| Type de bien |
| Bureau |
| État |
| Espace brut |
| Disponible |
| Maintenant |
Bureau Storage C9
| Surface |
| 27 m² |
| Durée |
| Négociable |
| Loyer |
| Sur demande Sur demande Sur demande Sur demande |
| Type de bien |
| Bureau |
| État |
| Espace brut |
| Disponible |
| Maintenant |
2e étage, bureau 203
| Surface |
| 98 m² |
| Durée |
| Négociable |
| Loyer |
| Sur demande Sur demande Sur demande Sur demande |
| Type de bien |
| Bureau |
| État |
| Construction partielle |
| Disponible |
| Maintenant |
2e étage, bureau 205
| Surface |
| 92 m² |
| Durée |
| Négociable |
| Loyer |
| Sur demande Sur demande Sur demande Sur demande |
| Type de bien |
| Bureau |
| État |
| Construction partielle |
| Disponible |
| Maintenant |
2e étage, bureau 2A - Unit 1
| Surface |
| 236 – 851 m² |
| Durée |
| 5-10 Ans |
| Loyer |
| Sur demande Sur demande Sur demande Sur demande |
| Type de bien |
| Bureau |
| État |
| Construction achevée |
| Disponible |
| 30 jours |
2e étage, bureau 2A - Unit 2
| Surface |
| 617 – 851 m² |
| Durée |
| 5-10 Ans |
| Loyer |
| Sur demande Sur demande Sur demande Sur demande |
| Type de bien |
| Bureau |
| État |
| Construction achevée |
| Disponible |
| 30 jours |
3e étage, bureau 304
| Surface |
| 31 m² |
| Durée |
| Négociable |
| Loyer |
| Sur demande Sur demande Sur demande Sur demande |
| Type de bien |
| Bureau |
| État |
| Construction partielle |
| Disponible |
| Maintenant |
3e étage, bureau 307
| Surface |
| 101 m² |
| Durée |
| Négociable |
| Loyer |
| Sur demande Sur demande Sur demande Sur demande |
| Type de bien |
| Bureau |
| État |
| Construction partielle |
| Disponible |
| Maintenant |
5e étage, bureau 501
| Surface |
| 108 m² |
| Durée |
| Négociable |
| Loyer |
| Sur demande Sur demande Sur demande Sur demande |
| Type de bien |
| Bureau |
| État |
| Construction partielle |
| Disponible |
| Maintenant |
15e étage, bureau 15C
| Surface |
| 295 m² |
| Durée |
| 5-10 Ans |
| Loyer |
| Sur demande Sur demande Sur demande Sur demande |
| Type de bien |
| Bureau |
| État |
| Construction achevée |
| Disponible |
| 30 jours |
16e étage, bureau 16C
| Surface |
| 573 m² |
| Durée |
| 5-10 Ans |
| Loyer |
| Sur demande Sur demande Sur demande Sur demande |
| Type de bien |
| Bureau |
| État |
| Construction achevée |
| Disponible |
| 30 jours |
17e étage, bureau 17C
| Surface |
| 224 m² |
| Durée |
| 5-10 Ans |
| Loyer |
| Sur demande Sur demande Sur demande Sur demande |
| Type de bien |
| Bureau |
| État |
| Construction achevée |
| Disponible |
| 60 jours |
Bureau Storage C8
| Surface | 53 m² |
| Durée | Négociable |
| Loyer | Sur demande |
| Type de bien | Bureau |
| État | Espace brut |
| Disponible | Maintenant |
Cellar space available for lease in prime downtown office-condominium building.
- Plafonds finis: 3,66 m
Bureau Storage C9
| Surface | 27 m² |
| Durée | Négociable |
| Loyer | Sur demande |
| Type de bien | Bureau |
| État | Espace brut |
| Disponible | Maintenant |
Cellar space available for lease in prime downtown office-condominium building.
- Plafonds finis: 3,66 m
2e étage, bureau 203
| Surface | 98 m² |
| Durée | Négociable |
| Loyer | Sur demande |
| Type de bien | Bureau |
| État | Construction partielle |
| Disponible | Maintenant |
Building Features - 24/7 Access, 24/7 Lobby attendant - Access to complimentary in building fitness center - Landscaped Roof Garden - Energy Star Gold since 2011 - Physical Address and signage provided - Digital directory in the building lobby - All mail delivered directly to unit - UPS/FED-ex and Messenger services direct to unit - Museum quality curated rotating Art Exhibitions in Lobby & Atrium - On-site management – Time Equities, Inc. - Time Equities, Inc. is US Green Building Council (USGBC) member and has participated in the GRESB reporting (Global Real Estate Sustainability Benchmark) as a part of our commitment to sustainability
- Partiellement aménagé comme Bureau standard
- Salles de conférence
- Espace en excellent état
2e étage, bureau 205
| Surface | 92 m² |
| Durée | Négociable |
| Loyer | Sur demande |
| Type de bien | Bureau |
| État | Construction partielle |
| Disponible | Maintenant |
Building Features - 24/7 Access, 24/7 Lobby attendant - Access to complimentary in building fitness center - Landscaped Roof Garden - Energy Star Gold since 2011 - Physical Address and signage provided - Digital directory in the building lobby - All mail delivered directly to unit - UPS/FED-ex and Messenger services direct to unit - Museum quality curated rotating Art Exhibitions in Lobby & Atrium - On-site management – Time Equities, Inc. - Time Equities, Inc. is US Green Building Council (USGBC) member and has participated in the GRESB reporting (Global Real Estate Sustainability Benchmark) as a part of our commitment to sustainability
- Partiellement aménagé comme Bureau standard
- Salles de conférence
- Espace en excellent état
2e étage, bureau 2A - Unit 1
| Surface | 236 – 851 m² |
| Durée | 5-10 Ans |
| Loyer | Sur demande |
| Type de bien | Bureau |
| État | Construction achevée |
| Disponible | 30 jours |
Unit features exposed ceiling heights of 12' with concrete flooring throughout & in-suite pantry. Unit is directly off elevator. Space can be combined with neighboring 6,640 RSF to create a total of 9,160 RSF
- Il est possible que le loyer annoncé ne comprenne pas certains services publics, services d’immeuble et frais immobiliers.
- Entièrement aménagé comme Bureau standard
- 3 Bureaux privés
- 1 Salle de conférence
- 6 Postes de travail
- Plafonds finis: 2,74 - 3,66 m
- Système de chauffage central
- Accès aux ascenseurs
- Hauts plafonds
- Lumière naturelle
2e étage, bureau 2A - Unit 2
| Surface | 617 – 851 m² |
| Durée | 5-10 Ans |
| Loyer | Sur demande |
| Type de bien | Bureau |
| État | Construction achevée |
| Disponible | 30 jours |
Corner office unit features open office build with wrap around windows, meeting/multipurpose room with in-suite pantry. Space can be combined with neighboring 2,540 RSF to create a total of 9,160 RSF
- Il est possible que le loyer annoncé ne comprenne pas certains services publics, services d’immeuble et frais immobiliers.
- Entièrement aménagé comme Bureau standard
- 1 Bureau privé
- 1 Salle de conférence
- 6 Postes de travail
- Plafonds finis: 2,74 - 3,66 m
- Système de chauffage central
- Accès aux ascenseurs
- Entièrement moquetté
- Lumière naturelle
3e étage, bureau 304
| Surface | 31 m² |
| Durée | Négociable |
| Loyer | Sur demande |
| Type de bien | Bureau |
| État | Construction partielle |
| Disponible | Maintenant |
Building Features - 24/7 Access, 24/7 Lobby attendant - Access to complimentary in building fitness center - Landscaped Roof Garden - Energy Star Gold since 2011 - Physical Address and signage provided - Digital directory in the building lobby - All mail delivered directly to unit - UPS/FED-ex and Messenger services direct to unit - Museum quality curated rotating Art Exhibitions in Lobby & Atrium - On-site management – Time Equities, Inc. - Time Equities, Inc. is US Green Building Council (USGBC) member and has participated in the GRESB reporting (Global Real Estate Sustainability Benchmark) as a part of our commitment to sustainability
- Partiellement aménagé comme Bureau standard
- Espace en excellent état
3e étage, bureau 307
| Surface | 101 m² |
| Durée | Négociable |
| Loyer | Sur demande |
| Type de bien | Bureau |
| État | Construction partielle |
| Disponible | Maintenant |
UBuilding Features - 24/7 Access, 24/7 Lobby attendant - Access to complimentary in building fitness center - Landscaped Roof Garden - Energy Star Gold since 2011 - Physical Address and signage provided - Digital directory in the building lobby - All mail delivered directly to unit - UPS/FED-ex and Messenger services direct to unit - Museum quality curated rotating Art Exhibitions in Lobby & Atrium - On-site management – Time Equities, Inc. - Time Equities, Inc. is US Green Building Council (USGBC) member and has participated in the GRESB reporting (Global Real Estate Sustainability Benchmark) as a part of our commitment to sustainability
- Partiellement aménagé comme Bureau standard
- Espace en excellent état
5e étage, bureau 501
| Surface | 108 m² |
| Durée | Négociable |
| Loyer | Sur demande |
| Type de bien | Bureau |
| État | Construction partielle |
| Disponible | Maintenant |
UBuilding Features - 24/7 Access, 24/7 Lobby attendant - Access to complimentary in building fitness center - Landscaped Roof Garden - Energy Star Gold since 2011 - Physical Address and signage provided - Digital directory in the building lobby - All mail delivered directly to unit - UPS/FED-ex and Messenger services direct to unit - Museum quality curated rotating Art Exhibitions in Lobby & Atrium - On-site management – Time Equities, Inc. - Time Equities, Inc. is US Green Building Council (USGBC) member and has participated in the GRESB reporting (Global Real Estate Sustainability Benchmark) as a part of our commitment to sustainability
- Partiellement aménagé comme Bureau standard
- Espace en excellent état
15e étage, bureau 15C
| Surface | 295 m² |
| Durée | 5-10 Ans |
| Loyer | Sur demande |
| Type de bien | Bureau |
| État | Construction achevée |
| Disponible | 30 jours |
Unit features exposed ceiling heights of 12' with three (3) windowed executive offices with river views, one large conference room (seating 10-14) bull-pen seating 14-20 desks, in-suite pantry. Unit is directly off elevator and steps away from building accessible roof top deck.
- Entièrement aménagé comme Bureau standard
- 3 Bureaux privés
- 1 Salle de conférence
- 6 Postes de travail
- Plafonds finis: 2,74 - 3,66 m
- Système de chauffage central
- Cuisine
- Accès aux ascenseurs
- Entièrement moquetté
- Hauts plafonds
- Lumière naturelle
16e étage, bureau 16C
| Surface | 573 m² |
| Durée | 5-10 Ans |
| Loyer | Sur demande |
| Type de bien | Bureau |
| État | Construction achevée |
| Disponible | 30 jours |
Unit features exposed ceiling heights of 12' throughout with three (3) windowed executive offices, one miscellaneous office, one large conference room (seating 8, upto 12) bull-pen seating 30 - 42 desks, in-suite pantry & reception. Unit arrayed with secure IT closet, coat & supply closets. Unit is directly off elevator and steps away from building accessible roof top deck.
- Entièrement aménagé comme Bureau standard
- 3 Bureaux privés
- 1 Salle de conférence
- 6 Postes de travail
- Plafonds finis: 2,74 - 3,66 m
- Système de chauffage central
- Cuisine
- Accès aux ascenseurs
- Entièrement moquetté
- Hauts plafonds
- Lumière naturelle
17e étage, bureau 17C
| Surface | 224 m² |
| Durée | 5-10 Ans |
| Loyer | Sur demande |
| Type de bien | Bureau |
| État | Construction achevée |
| Disponible | 60 jours |
Penthouse office available featuring five executive/admin offices, pantry, conference and mail room. Office is just off the elevator and steps away from accessway to landscape roof top deck. Landlord will modify for qualified tenant.
- 5 Bureaux privés
- 2 Salles de conférence
- Lumière naturelle
APERÇU DU BIEN
Le 125 Maiden Lane est un immeuble de bureaux en copropriété de 17 étages de classe B offrant une myriade de commodités à ses occupants. - Accès 24 heures sur 24, 7 jours sur 7, agent du lobby - Accès gratuit au centre de remise en forme situé dans le bâtiment - Bâtir un espace lounge - Jardin paysager sur le toit - Energy Star Gold depuis 2011 - Adresse physique et signalisation fournies - Répertoire numérique dans le hall du bâtiment - Tout le courrier est livré directement à l'unité - Services UPS/FedEx et Messenger fournis directement à l'unité - Expositions artistiques tournantes organisées en qualité muséale dans le hall et l'atrium - Gestion sur site — Time Equities, Inc. - Time Equities, Inc. est membre du Green Building Council (USGBC) des États-Unis et a participé au reporting du GRESB (Global Real Estate Sustainability Benchmark) dans le cadre de notre engagement en faveur du développement durable (pour en savoir plus sur l'engagement de TEI en matière de développement durable, veuillez m'envoyer un e-mail)
- Accès 24 h/24
- Ligne d’autobus
- Métro
- Plug & Play
- Climatisation
INFORMATIONS SUR L’IMMEUBLE
Présenté par

Water Street Plaza | 125 Maiden Ln
Hum, une erreur s’est produite lors de l’envoi de votre message. Veuillez réessayer.
Merci ! Votre message a été envoyé.



































