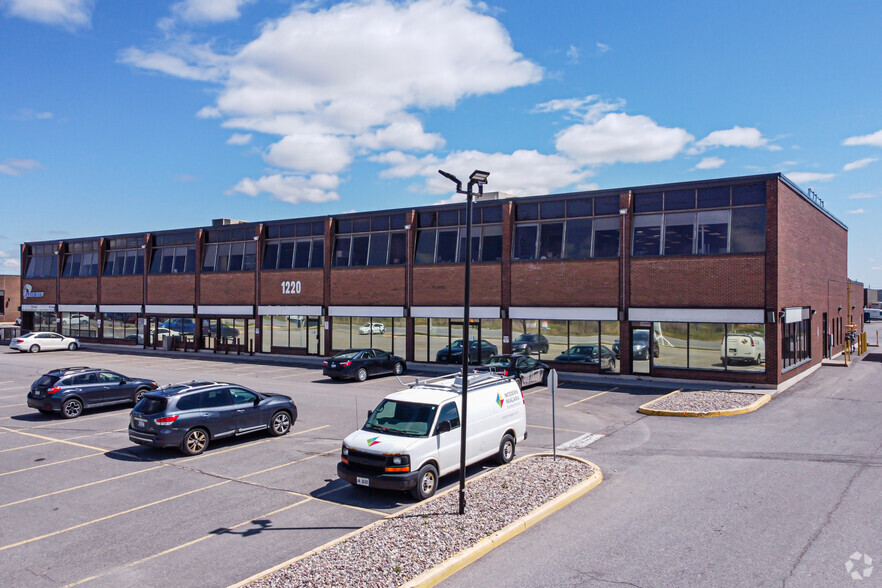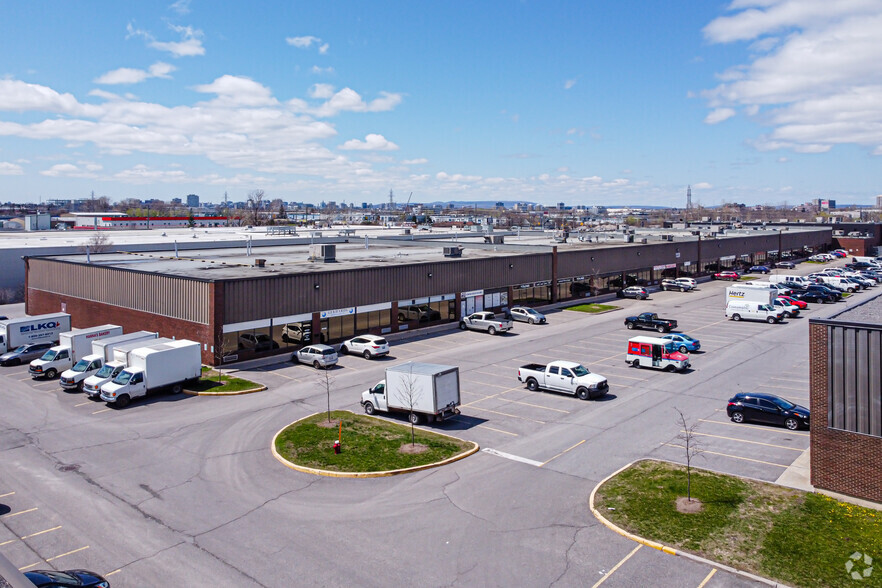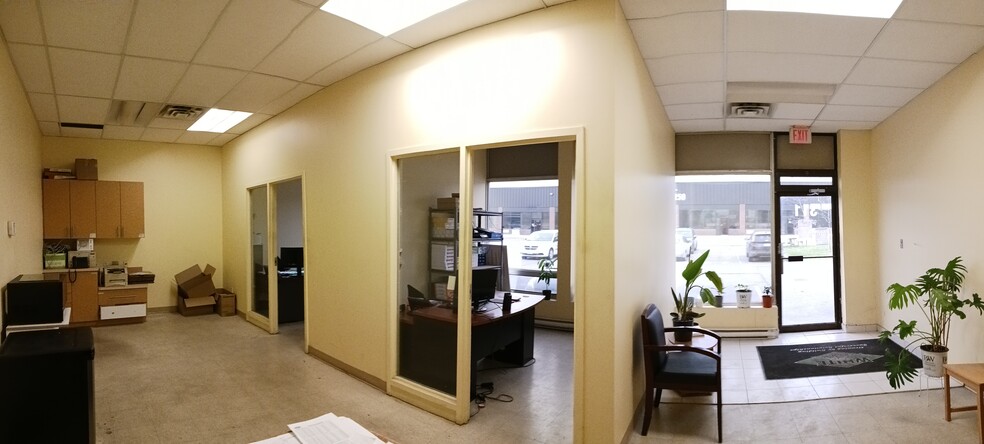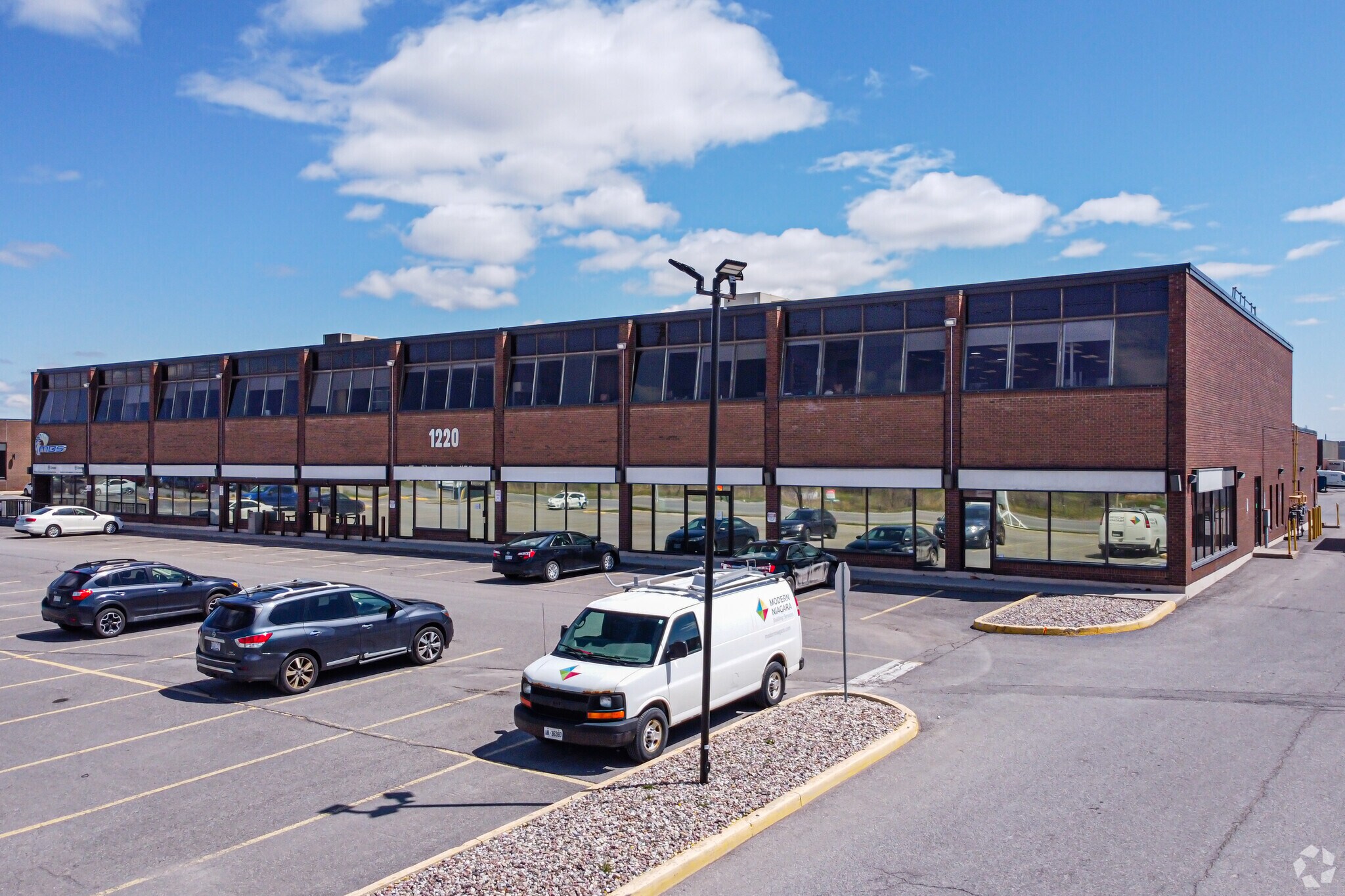
Cette fonctionnalité n’est pas disponible pour le moment.
Nous sommes désolés, mais la fonctionnalité à laquelle vous essayez d’accéder n’est pas disponible actuellement. Nous sommes au courant du problème et notre équipe travaille activement pour le résoudre.
Veuillez vérifier de nouveau dans quelques minutes. Veuillez nous excuser pour ce désagrément.
– L’équipe LoopNet
merci

Votre e-mail a été envoyé !
Innes Business Park Ottawa, ON K1B 5M7 477 – 4 637 m² À louer



Certaines informations ont été traduites automatiquement.
INFORMATIONS PRINCIPALES SUR LE PARC
- Accès routier principal
- Plusieurs colocataires
- Grand parking sur place
- Grand parking
- De nombreux équipements
FAITS SUR LE PARC
| Espace total disponible | 4 637 m² | Type de parc | Parc industriel |
| Espace total disponible | 4 637 m² |
| Type de parc | Parc industriel |
Afficher les loyers en
- ESPACE
- SURFACE
- DURÉE
- LOYER
- TYPE DE BIEN
- ÉTAT
- DISPONIBLE
End-cap showroom/ office unit with approx. 13' ceilings and front entry door loading. Space is in shell condition with exposed concrete floors. New LED lighting throughout. Expansion opportunity for another +/- 8,000 SF.
- Le loyer ne comprend pas les services publics, les frais immobiliers ou les services de l’immeuble.
- Convient pour 20 - 64 Personnes
- 2 Salles de conférence
- Entièrement moquetté
- Entièrement aménagé comme Établissement gouvernemental
- 18 Bureaux privés
- Climatisation centrale
End-cap showroom/ office unit with approx. 13' ceilings and front entry door loading. Space is in shell condition with exposed concrete floors. New LED lighting throughout. Expansion opportunity for another +/- 8,000 SF.
- Le loyer ne comprend pas les services publics, les frais immobiliers ou les services de l’immeuble.
- Convient pour 13 - 40 Personnes
- 2 Salles de conférence
- Entièrement moquetté
- Entièrement aménagé comme Établissement gouvernemental
- 18 Bureaux privés
- Climatisation centrale
| Espace | Surface | Durée | Loyer | Type de bien | État | Disponible |
| 1er étage, bureau 106-107 | 740 m² | 5-10 Ans | 102,57 € /m²/an 8,55 € /m²/mois 75 852 € /an 6 321 € /mois | Bureau | Construction achevée | Maintenant |
| 1er étage, bureau 108-110 | 477 m² | 5-10 Ans | 102,57 € /m²/an 8,55 € /m²/mois 48 884 € /an 4 074 € /mois | Bureau | Construction achevée | Maintenant |
1220-1228 Old Innes Rd - 1er étage – Bureau 106-107
1220-1228 Old Innes Rd - 1er étage – Bureau 108-110
- ESPACE
- SURFACE
- DURÉE
- LOYER
- TYPE DE BIEN
- ÉTAT
- DISPONIBLE
End-cap showroom/ office unit with approx. 13' ceilings and front entry door loading. Space is in shell condition with exposed concrete floors. New LED lighting throughout. Expansion opportunity for another +/- 8,000 SF.
- Le loyer ne comprend pas les services publics, les frais immobiliers ou les services de l’immeuble.
- Convient pour 20 - 64 Personnes
- 2 Salles de conférence
- Entièrement moquetté
- Entièrement aménagé comme Établissement gouvernemental
- 18 Bureaux privés
- Climatisation centrale
End-cap showroom/ office unit with approx. 13' ceilings and front entry door loading. Space is in shell condition with exposed concrete floors. New LED lighting throughout. Expansion opportunity for another +/- 8,000 SF.
- Le loyer ne comprend pas les services publics, les frais immobiliers ou les services de l’immeuble.
- Convient pour 13 - 40 Personnes
- 2 Salles de conférence
- Entièrement moquetté
- Entièrement aménagé comme Établissement gouvernemental
- 18 Bureaux privés
- Climatisation centrale
| Espace | Surface | Durée | Loyer | Type de bien | État | Disponible |
| 1er étage, bureau 106-107 | 740 m² | 5-10 Ans | 102,57 € /m²/an 8,55 € /m²/mois 75 852 € /an 6 321 € /mois | Bureau | Construction achevée | Maintenant |
| 1er étage, bureau 108-110 | 477 m² | 5-10 Ans | 102,57 € /m²/an 8,55 € /m²/mois 48 884 € /an 4 074 € /mois | Bureau | Construction achevée | Maintenant |
1220-1228 Old Innes Rd - 1er étage – Bureau 106-107
1220-1228 Old Innes Rd - 1er étage – Bureau 108-110
- ESPACE
- SURFACE
- DURÉE
- LOYER
- TYPE DE BIEN
- ÉTAT
- DISPONIBLE
This multi-tenanted industrial complex, located in the east end of Ottawa near the intersection of Bantree Street and Innes Road, offers Unit 190, a spacious 12,533 SF warehouse with high ceilings and ample flexibility. The unit features 26-foot clear ceilings, providing an open and efficient layout for a variety of industrial uses. Situated in an end-cap location, the space benefits from additional visibility and access. The warehouse includes 2 dock-level loading doors and 1 grade-level door, ensuring seamless logistics. Available for lease starting May 1, 2025.
- Le loyer ne comprend pas les services publics, les frais immobiliers ou les services de l’immeuble.
- Espace en excellent état
- 12 533 pieds carrés d'espace d'entrepôt ouvert
- 2 portes de chargement au niveau du quai et 1 porte au niveau du sol
- 1 Accès plain-pied
- 2 Quais de chargement
- Plafonds transparents de 26 pieds, emplacement final
| Espace | Surface | Durée | Loyer | Type de bien | État | Disponible |
| 1er étage – 190 | 1 173 m² | 5-10 Ans | 116,25 € /m²/an 9,69 € /m²/mois 136 389 € /an 11 366 € /mois | Industriel/Logistique | Construction partielle | Maintenant |
101 Innes Park Way - 1er étage – 190
- ESPACE
- SURFACE
- DURÉE
- LOYER
- TYPE DE BIEN
- ÉTAT
- DISPONIBLE
Innes Business Park offers a prime multi-tenant industrial complex in the east end of Ottawa, strategically located near the intersection of Bantree Street and Innes Road. Unit 413-414 is a spacious 10,657 SF warehouse with a wide-open layout and ample natural light, ideal for various industrial operations. The unit features 18-foot clear ceilings and is positioned at an end-cap location, providing additional flexibility and visibility. The space includes 2 dock-level loading doors, making it perfect for efficient shipping and receiving. Available for lease starting February 1, 2025.
- Le loyer ne comprend pas les services publics, les frais immobiliers ou les services de l’immeuble.
- Lumière naturelle
- Plafonds transparents de 18 pieds, emplacement final
- 2 Quais de chargement
- Espace d'entrepôt à aire ouverte de 10 657 pieds carrés
- Beaucoup de lumière naturelle dans tout l'appartement
| Espace | Surface | Durée | Loyer | Type de bien | État | Disponible |
| 1er étage – 413-414 | 990 m² | 5-10 Ans | 116,25 € /m²/an 9,69 € /m²/mois 115 092 € /an 9 591 € /mois | Industriel/Logistique | Construction partielle | Maintenant |
1230 Old Innes Rd - 1er étage – 413-414
- ESPACE
- SURFACE
- DURÉE
- LOYER
- TYPE DE BIEN
- ÉTAT
- DISPONIBLE
Innes Business Park is a well-established multi-tenant industrial complex located in the east end of Ottawa, near Bantree Street and Innes Road. Unit 718-721 offers 13,538 SF of wide-open warehouse space with abundant natural light and 18-foot clear ceilings, providing an ideal environment for various industrial operations. The space is equipped with 4 dock-level loading doors, ensuring smooth and efficient logistics. Ample on-site parking is available, and the location offers quick access to major highways such as Highway 417 and 174, making this unit a prime choice for businesses looking for convenient and functional space. Available immediately.
- Le loyer ne comprend pas les services publics, les frais immobiliers ou les services de l’immeuble.
- 4 Quais de chargement
- 13 538 pieds carrés d'espace d'entrepôt à aire ouverte
- 4 portes de chargement au niveau du quai pour un fonctionnement efficace
- Espace en excellent état
- Lumière naturelle
- Plafonds transparents de 18 pieds avec beaucoup de lumière naturelle
- Accès rapide aux autoroutes 417 et 174
| Espace | Surface | Durée | Loyer | Type de bien | État | Disponible |
| 1er étage – 718-721 | 1 258 m² | 5-10 Ans | 116,25 € /m²/an 9,69 € /m²/mois 146 205 € /an 12 184 € /mois | Industriel/Logistique | Construction partielle | Maintenant |
1280-1290 Old Innes Rd - 1er étage – 718-721
1220-1228 Old Innes Rd - 1er étage – Bureau 106-107
| Surface | 740 m² |
| Durée | 5-10 Ans |
| Loyer | 102,57 € /m²/an |
| Type de bien | Bureau |
| État | Construction achevée |
| Disponible | Maintenant |
End-cap showroom/ office unit with approx. 13' ceilings and front entry door loading. Space is in shell condition with exposed concrete floors. New LED lighting throughout. Expansion opportunity for another +/- 8,000 SF.
- Le loyer ne comprend pas les services publics, les frais immobiliers ou les services de l’immeuble.
- Entièrement aménagé comme Établissement gouvernemental
- Convient pour 20 - 64 Personnes
- 18 Bureaux privés
- 2 Salles de conférence
- Climatisation centrale
- Entièrement moquetté
1220-1228 Old Innes Rd - 1er étage – Bureau 108-110
| Surface | 477 m² |
| Durée | 5-10 Ans |
| Loyer | 102,57 € /m²/an |
| Type de bien | Bureau |
| État | Construction achevée |
| Disponible | Maintenant |
End-cap showroom/ office unit with approx. 13' ceilings and front entry door loading. Space is in shell condition with exposed concrete floors. New LED lighting throughout. Expansion opportunity for another +/- 8,000 SF.
- Le loyer ne comprend pas les services publics, les frais immobiliers ou les services de l’immeuble.
- Entièrement aménagé comme Établissement gouvernemental
- Convient pour 13 - 40 Personnes
- 18 Bureaux privés
- 2 Salles de conférence
- Climatisation centrale
- Entièrement moquetté
101 Innes Park Way - 1er étage – 190
| Surface | 1 173 m² |
| Durée | 5-10 Ans |
| Loyer | 116,25 € /m²/an |
| Type de bien | Industriel/Logistique |
| État | Construction partielle |
| Disponible | Maintenant |
This multi-tenanted industrial complex, located in the east end of Ottawa near the intersection of Bantree Street and Innes Road, offers Unit 190, a spacious 12,533 SF warehouse with high ceilings and ample flexibility. The unit features 26-foot clear ceilings, providing an open and efficient layout for a variety of industrial uses. Situated in an end-cap location, the space benefits from additional visibility and access. The warehouse includes 2 dock-level loading doors and 1 grade-level door, ensuring seamless logistics. Available for lease starting May 1, 2025.
- Le loyer ne comprend pas les services publics, les frais immobiliers ou les services de l’immeuble.
- 1 Accès plain-pied
- Espace en excellent état
- 2 Quais de chargement
- 12 533 pieds carrés d'espace d'entrepôt ouvert
- Plafonds transparents de 26 pieds, emplacement final
- 2 portes de chargement au niveau du quai et 1 porte au niveau du sol
1230 Old Innes Rd - 1er étage – 413-414
| Surface | 990 m² |
| Durée | 5-10 Ans |
| Loyer | 116,25 € /m²/an |
| Type de bien | Industriel/Logistique |
| État | Construction partielle |
| Disponible | Maintenant |
Innes Business Park offers a prime multi-tenant industrial complex in the east end of Ottawa, strategically located near the intersection of Bantree Street and Innes Road. Unit 413-414 is a spacious 10,657 SF warehouse with a wide-open layout and ample natural light, ideal for various industrial operations. The unit features 18-foot clear ceilings and is positioned at an end-cap location, providing additional flexibility and visibility. The space includes 2 dock-level loading doors, making it perfect for efficient shipping and receiving. Available for lease starting February 1, 2025.
- Le loyer ne comprend pas les services publics, les frais immobiliers ou les services de l’immeuble.
- 2 Quais de chargement
- Lumière naturelle
- Espace d'entrepôt à aire ouverte de 10 657 pieds carrés
- Plafonds transparents de 18 pieds, emplacement final
- Beaucoup de lumière naturelle dans tout l'appartement
1280-1290 Old Innes Rd - 1er étage – 718-721
| Surface | 1 258 m² |
| Durée | 5-10 Ans |
| Loyer | 116,25 € /m²/an |
| Type de bien | Industriel/Logistique |
| État | Construction partielle |
| Disponible | Maintenant |
Innes Business Park is a well-established multi-tenant industrial complex located in the east end of Ottawa, near Bantree Street and Innes Road. Unit 718-721 offers 13,538 SF of wide-open warehouse space with abundant natural light and 18-foot clear ceilings, providing an ideal environment for various industrial operations. The space is equipped with 4 dock-level loading doors, ensuring smooth and efficient logistics. Ample on-site parking is available, and the location offers quick access to major highways such as Highway 417 and 174, making this unit a prime choice for businesses looking for convenient and functional space. Available immediately.
- Le loyer ne comprend pas les services publics, les frais immobiliers ou les services de l’immeuble.
- Espace en excellent état
- 4 Quais de chargement
- Lumière naturelle
- 13 538 pieds carrés d'espace d'entrepôt à aire ouverte
- Plafonds transparents de 18 pieds avec beaucoup de lumière naturelle
- 4 portes de chargement au niveau du quai pour un fonctionnement efficace
- Accès rapide aux autoroutes 417 et 174
SÉLECTIONNER DES OCCUPANTS À CE BIEN
- ÉTAGE
- NOM DE L’OCCUPANT
- 1er
- ADI
- 1er
- Cadieux Interiors
- 1er
- Camfil
- 1er
- Gerhards Importers Canada Ltd.
- 1er
- Gloucester Fine Foods Inc.
- 1er
- Jordash Co
- 1er
- MDS Aero Support Corporation·
- 1er
- Office Move Pro
- 1er
- Transbec
- 1er
- Young Carpets
VUE D’ENSEMBLE DU PARC
Place industrielle à plusieurs bâtiments avec espaces vitrines.
Présenté par

Innes Business Park | Ottawa, ON K1B 5M7
Hum, une erreur s’est produite lors de l’envoi de votre message. Veuillez réessayer.
Merci ! Votre message a été envoyé.











