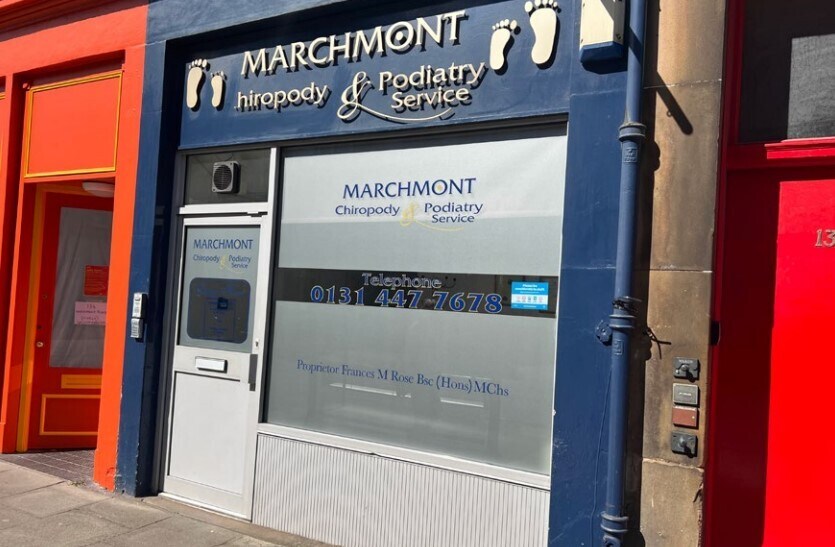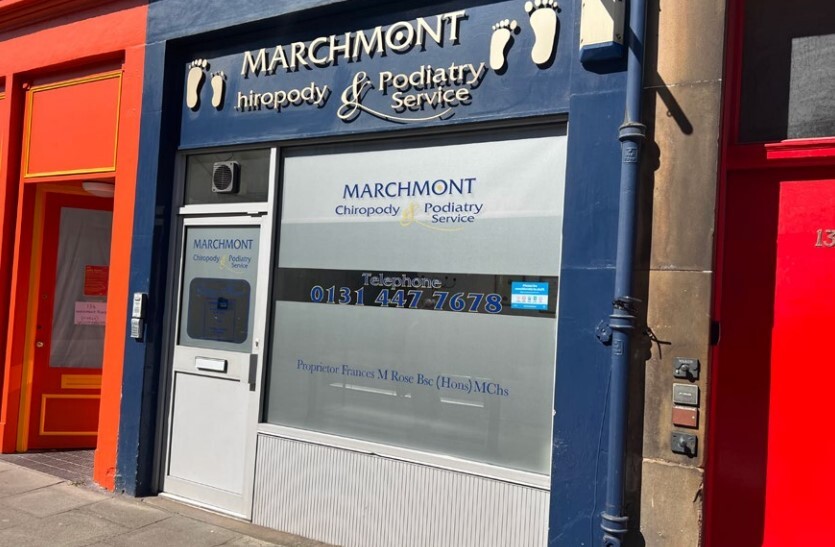
Cette fonctionnalité n’est pas disponible pour le moment.
Nous sommes désolés, mais la fonctionnalité à laquelle vous essayez d’accéder n’est pas disponible actuellement. Nous sommes au courant du problème et notre équipe travaille activement pour le résoudre.
Veuillez vérifier de nouveau dans quelques minutes. Veuillez nous excuser pour ce désagrément.
– L’équipe LoopNet
merci

Votre e-mail a été envoyé !
126-134 Marchmont Rd Bureau 15 – 65 m² À louer Edinburgh EH9 1AQ

Certaines informations ont été traduites automatiquement.
INFORMATIONS PRINCIPALES
- Desirable location close to Edinburgh ‘Meadows’
- Suitable for variety of uses
- The property is surrounded by residential properties whilst there is a good selection of complimentary commercial businesses in the vicinity
TOUS LES ESPACES DISPONIBLES(2)
Afficher les loyers en
- ESPACE
- SURFACE
- DURÉE
- LOYER
- TYPE DE BIEN
- ÉTAT
- DISPONIBLE
Ground floor - The current configuration internally consists of a customer waiting area on entering, two treatment rooms along with office/storage area all accessed of the hallway to the right. A kitchen and WC located towards the rear of the property. Basement - The basement is accessed from one of the current treatment rooms and is used for storage purposes
- Classe d’utilisation: Classe 1A
- Peut être combiné avec un ou plusieurs espaces supplémentaires jusqu’à 65 m² d’espace adjacent
- Office/storage
- Convient pour 1 - 2 Personnes
- Customer waiting area
- Kitchen
Ground floor - The current configuration internally consists of a customer waiting area on entering, two treatment rooms along with office/storage area all accessed of the hallway to the right. A kitchen and WC located towards the rear of the property. Basement - The basement is accessed from one of the current treatment rooms and is used for storage purposes
- Classe d’utilisation: Classe 1A
- Peut être combiné avec un ou plusieurs espaces supplémentaires jusqu’à 65 m² d’espace adjacent
- Office/storage
- Convient pour 2 - 5 Personnes
- Customer waiting area
- Kitchen
| Espace | Surface | Durée | Loyer | Type de bien | État | Disponible |
| Sous-sol | 15 m² | Négociable | 269,46 € /m²/an 22,45 € /m²/mois 4 030 € /an 335,87 € /mois | Bureau | - | Maintenant |
| RDC | 50 m² | Négociable | 269,46 € /m²/an 22,45 € /m²/mois 13 468 € /an 1 122 € /mois | Bureau | - | Maintenant |
Sous-sol
| Surface |
| 15 m² |
| Durée |
| Négociable |
| Loyer |
| 269,46 € /m²/an 22,45 € /m²/mois 4 030 € /an 335,87 € /mois |
| Type de bien |
| Bureau |
| État |
| - |
| Disponible |
| Maintenant |
RDC
| Surface |
| 50 m² |
| Durée |
| Négociable |
| Loyer |
| 269,46 € /m²/an 22,45 € /m²/mois 13 468 € /an 1 122 € /mois |
| Type de bien |
| Bureau |
| État |
| - |
| Disponible |
| Maintenant |
Sous-sol
| Surface | 15 m² |
| Durée | Négociable |
| Loyer | 269,46 € /m²/an |
| Type de bien | Bureau |
| État | - |
| Disponible | Maintenant |
Ground floor - The current configuration internally consists of a customer waiting area on entering, two treatment rooms along with office/storage area all accessed of the hallway to the right. A kitchen and WC located towards the rear of the property. Basement - The basement is accessed from one of the current treatment rooms and is used for storage purposes
- Classe d’utilisation: Classe 1A
- Convient pour 1 - 2 Personnes
- Peut être combiné avec un ou plusieurs espaces supplémentaires jusqu’à 65 m² d’espace adjacent
- Customer waiting area
- Office/storage
- Kitchen
RDC
| Surface | 50 m² |
| Durée | Négociable |
| Loyer | 269,46 € /m²/an |
| Type de bien | Bureau |
| État | - |
| Disponible | Maintenant |
Ground floor - The current configuration internally consists of a customer waiting area on entering, two treatment rooms along with office/storage area all accessed of the hallway to the right. A kitchen and WC located towards the rear of the property. Basement - The basement is accessed from one of the current treatment rooms and is used for storage purposes
- Classe d’utilisation: Classe 1A
- Convient pour 2 - 5 Personnes
- Peut être combiné avec un ou plusieurs espaces supplémentaires jusqu’à 65 m² d’espace adjacent
- Customer waiting area
- Office/storage
- Kitchen
APERÇU DU BIEN
The subjects occupy the ground floor and basement of a mid terrace traditional Victorian tenement property. The premises are located on Marchmont Road in the heart of the hugely popular residential and commercial Edinburgh suburb of Marchmont. Despite being only a mile or so from Edinburgh’s bustling city centre, this area benefits from the open green spaces of Bruntsfield Links and the Meadows, which are both just a couple of minutes’ walk from the property. This densely populated part of the city is popular with students whilst also benefiting from an influx of visitors, especially during the summer months when the surrounding open spaces are at their busiest, being well used during the Edinburgh Festival. The property is surrounded by residential properties whilst there is a good selection of complimentary commercial businesses in the vicinity. Edinburgh continues to be a hugely popular and desirable place to live and visit and benefits from excellent transport links to the rest of the UK and further afield.
- Système de sécurité
- Espace d’entreposage
INFORMATIONS SUR L’IMMEUBLE
OCCUPANTS
- ÉTAGE
- NOM DE L’OCCUPANT
- SECTEUR D’ACTIVITÉ
- Multi
- Allingham & Co Ltd
- Immobilier
- Inconnu
- Marchmont Chiropody & Podiatry Service
- -
- Inconnu
- Scotmid Co Operative Convenience Stores
- Enseigne
Présenté par

126-134 Marchmont Rd
Hum, une erreur s’est produite lors de l’envoi de votre message. Veuillez réessayer.
Merci ! Votre message a été envoyé.





