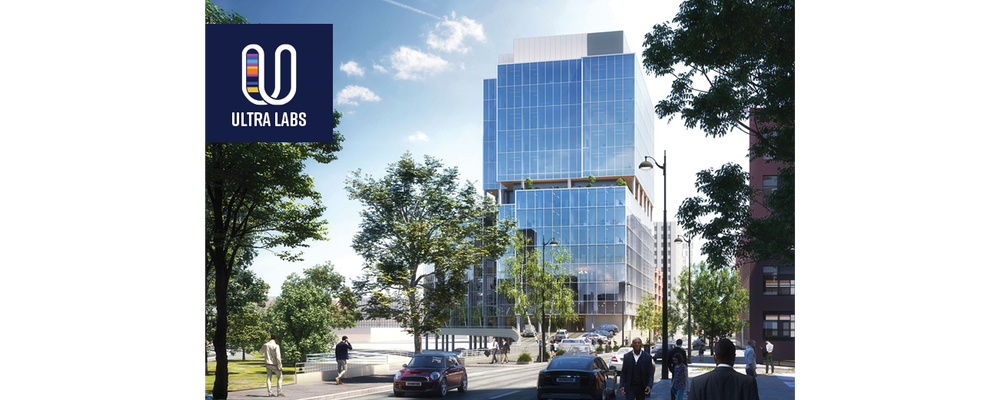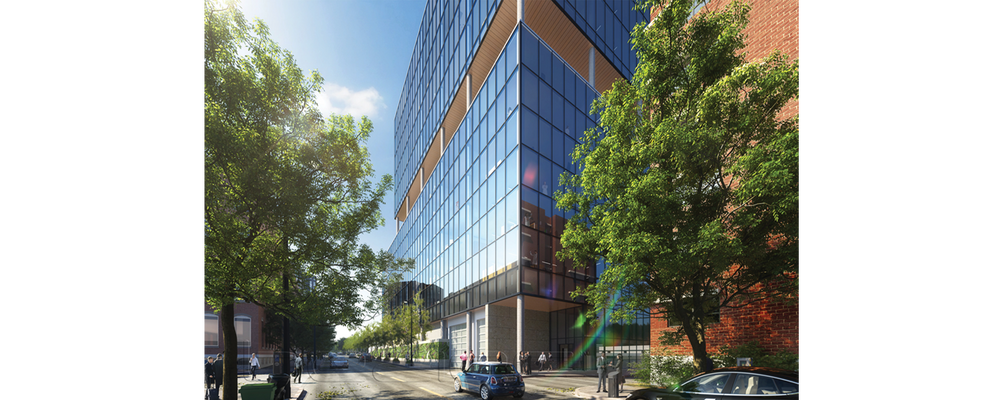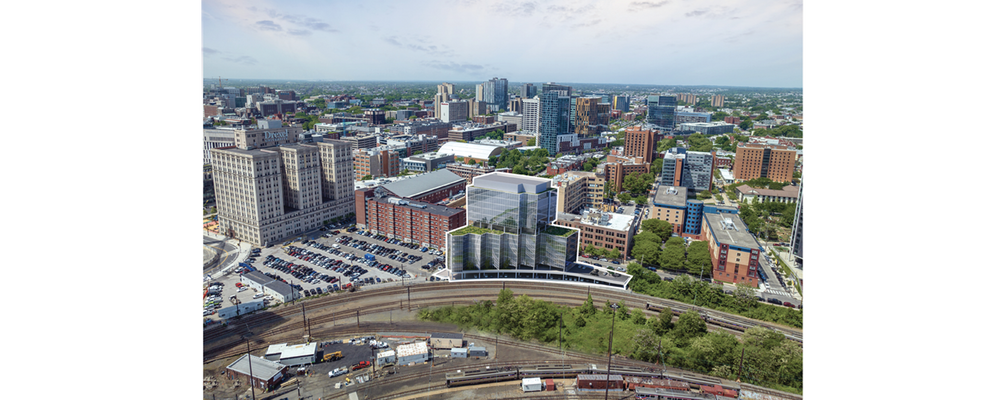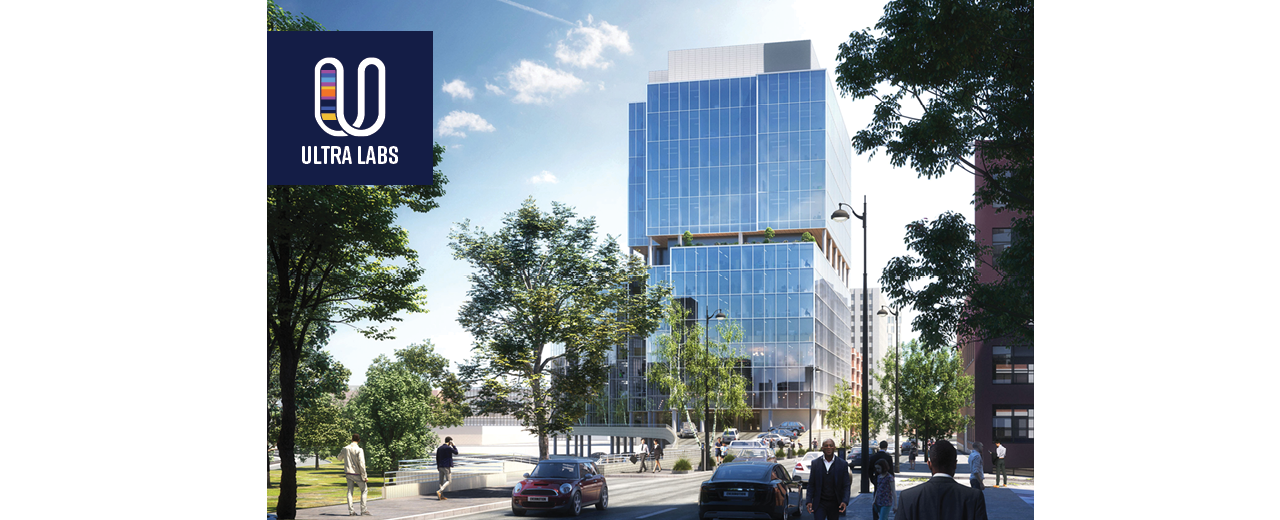
Cette fonctionnalité n’est pas disponible pour le moment.
Nous sommes désolés, mais la fonctionnalité à laquelle vous essayez d’accéder n’est pas disponible actuellement. Nous sommes au courant du problème et notre équipe travaille activement pour le résoudre.
Veuillez vérifier de nouveau dans quelques minutes. Veuillez nous excuser pour ce désagrément.
– L’équipe LoopNet
merci

Votre e-mail a été envoyé !
Ultra Labs at University City 127 N 32nd St Local d’activités 1 625 – 16 963 m² Immeuble 4 étoiles À louer Philadelphia, PA 19104



Certaines informations ont été traduites automatiquement.
CARACTÉRISTIQUES
TOUS LES ESPACES DISPONIBLES(8)
Afficher les loyers en
- ESPACE
- SURFACE
- DURÉE
- LOYER
- TYPE DE BIEN
- ÉTAT
- DISPONIBLE
14’ - 21’ slab to slab clear heights + 125lb per square foot live load capacity + Separately piped lab waste system + Natural gas piping distribution to base building equipment + Central vacuum, compressed air, and gases + Hydronic cooling systems; capability to include a backup “pony chiller” for cGMP spaces + Separate clean / dirty freight elevators + 2 chemical reagent feed pumps + Interstitial space for additional infrastructure + 2,687 SF of clean storage on the first floor + Backup generator
- Espace en excellent état
- Laboratoire
- Peut être combiné avec un ou plusieurs espaces supplémentaires jusqu’à 16 963 m² d’espace adjacent
14’ - 21’ slab to slab clear heights + 125lb per square foot live load capacity + Separately piped lab waste system + Natural gas piping distribution to base building equipment + Central vacuum, compressed air, and gases + Hydronic cooling systems; capability to include a backup “pony chiller” for cGMP spaces + Separate clean / dirty freight elevators + 2 chemical reagent feed pumps + Interstitial space for additional infrastructure + 2,687 SF of clean storage on the first floor + Backup generator
- Espace en excellent état
- Laboratoire
- Peut être combiné avec un ou plusieurs espaces supplémentaires jusqu’à 16 963 m² d’espace adjacent
14’ - 21’ slab to slab clear heights + 125lb per square foot live load capacity + Separately piped lab waste system + Natural gas piping distribution to base building equipment + Central vacuum, compressed air, and gases + Hydronic cooling systems; capability to include a backup “pony chiller” for cGMP spaces + Separate clean / dirty freight elevators + 2 chemical reagent feed pumps + Interstitial space for additional infrastructure + 2,687 SF of clean storage on the first floor + Backup generator
- Espace en excellent état
- Laboratoire
- Peut être combiné avec un ou plusieurs espaces supplémentaires jusqu’à 16 963 m² d’espace adjacent
14’ - 21’ slab to slab clear heights + 125lb per square foot live load capacity + Separately piped lab waste system + Natural gas piping distribution to base building equipment + Central vacuum, compressed air, and gases + Hydronic cooling systems; capability to include a backup “pony chiller” for cGMP spaces + Separate clean / dirty freight elevators + 2 chemical reagent feed pumps + Interstitial space for additional infrastructure + 2,687 SF of clean storage on the first floor + Backup generator
- Espace en excellent état
- Laboratoire
- Peut être combiné avec un ou plusieurs espaces supplémentaires jusqu’à 16 963 m² d’espace adjacent
14’ - 21’ slab to slab clear heights + 125lb per square foot live load capacity + Separately piped lab waste system + Natural gas piping distribution to base building equipment + Central vacuum, compressed air, and gases + Hydronic cooling systems; capability to include a backup “pony chiller” for cGMP spaces + Separate clean / dirty freight elevators + 2 chemical reagent feed pumps + Interstitial space for additional infrastructure + 2,687 SF of clean storage on the first floor + Backup generator
- Espace en excellent état
- Laboratoire
- Peut être combiné avec un ou plusieurs espaces supplémentaires jusqu’à 16 963 m² d’espace adjacent
14’ - 21’ slab to slab clear heights + 125lb per square foot live load capacity + Separately piped lab waste system + Natural gas piping distribution to base building equipment + Central vacuum, compressed air, and gases + Hydronic cooling systems; capability to include a backup “pony chiller” for cGMP spaces + Separate clean / dirty freight elevators + 2 chemical reagent feed pumps + Interstitial space for additional infrastructure + 2,687 SF of clean storage on the first floor + Backup generator
- Espace en excellent état
- Laboratoire
- Peut être combiné avec un ou plusieurs espaces supplémentaires jusqu’à 16 963 m² d’espace adjacent
14’ - 21’ slab to slab clear heights + 125lb per square foot live load capacity + Separately piped lab waste system + Natural gas piping distribution to base building equipment + Central vacuum, compressed air, and gases + Hydronic cooling systems; capability to include a backup “pony chiller” for cGMP spaces + Separate clean / dirty freight elevators + 2 chemical reagent feed pumps + Interstitial space for additional infrastructure + 2,687 SF of clean storage on the first floor + Backup generator
- Espace en excellent état
- Laboratoire
- Peut être combiné avec un ou plusieurs espaces supplémentaires jusqu’à 16 963 m² d’espace adjacent
14’ - 21’ slab to slab clear heights + 125lb per square foot live load capacity + Separately piped lab waste system + Natural gas piping distribution to base building equipment + Central vacuum, compressed air, and gases + Hydronic cooling systems; capability to include a backup “pony chiller” for cGMP spaces + Separate clean / dirty freight elevators + 2 chemical reagent feed pumps + Interstitial space for additional infrastructure + 2,687 SF of clean storage on the first floor + Backup generator
- Espace en excellent état
- Laboratoire
- Peut être combiné avec un ou plusieurs espaces supplémentaires jusqu’à 16 963 m² d’espace adjacent
| Espace | Surface | Durée | Loyer | Type de bien | État | Disponible |
| 2e étage | 2 946 m² | Négociable | Sur demande Sur demande Sur demande Sur demande | Local d’activités | Espace brut | 01/11/2026 |
| 3e étage | 2 946 m² | Négociable | Sur demande Sur demande Sur demande Sur demande | Local d’activités | Espace brut | 01/11/2026 |
| 4e étage | 2 946 m² | Négociable | Sur demande Sur demande Sur demande Sur demande | Local d’activités | Espace brut | 01/11/2026 |
| 6e étage | 1 625 m² | Négociable | Sur demande Sur demande Sur demande Sur demande | Local d’activités | Espace brut | 01/11/2026 |
| 7e étage | 1 625 m² | Négociable | Sur demande Sur demande Sur demande Sur demande | Local d’activités | Espace brut | 01/11/2026 |
| 8e étage | 1 625 m² | Négociable | Sur demande Sur demande Sur demande Sur demande | Local d’activités | Espace brut | 01/11/2026 |
| 9e étage | 1 625 m² | Négociable | Sur demande Sur demande Sur demande Sur demande | Local d’activités | Espace brut | 01/11/2026 |
| 10e étage | 1 625 m² | Négociable | Sur demande Sur demande Sur demande Sur demande | Local d’activités | Espace brut | 01/11/2026 |
2e étage
| Surface |
| 2 946 m² |
| Durée |
| Négociable |
| Loyer |
| Sur demande Sur demande Sur demande Sur demande |
| Type de bien |
| Local d’activités |
| État |
| Espace brut |
| Disponible |
| 01/11/2026 |
3e étage
| Surface |
| 2 946 m² |
| Durée |
| Négociable |
| Loyer |
| Sur demande Sur demande Sur demande Sur demande |
| Type de bien |
| Local d’activités |
| État |
| Espace brut |
| Disponible |
| 01/11/2026 |
4e étage
| Surface |
| 2 946 m² |
| Durée |
| Négociable |
| Loyer |
| Sur demande Sur demande Sur demande Sur demande |
| Type de bien |
| Local d’activités |
| État |
| Espace brut |
| Disponible |
| 01/11/2026 |
6e étage
| Surface |
| 1 625 m² |
| Durée |
| Négociable |
| Loyer |
| Sur demande Sur demande Sur demande Sur demande |
| Type de bien |
| Local d’activités |
| État |
| Espace brut |
| Disponible |
| 01/11/2026 |
7e étage
| Surface |
| 1 625 m² |
| Durée |
| Négociable |
| Loyer |
| Sur demande Sur demande Sur demande Sur demande |
| Type de bien |
| Local d’activités |
| État |
| Espace brut |
| Disponible |
| 01/11/2026 |
8e étage
| Surface |
| 1 625 m² |
| Durée |
| Négociable |
| Loyer |
| Sur demande Sur demande Sur demande Sur demande |
| Type de bien |
| Local d’activités |
| État |
| Espace brut |
| Disponible |
| 01/11/2026 |
9e étage
| Surface |
| 1 625 m² |
| Durée |
| Négociable |
| Loyer |
| Sur demande Sur demande Sur demande Sur demande |
| Type de bien |
| Local d’activités |
| État |
| Espace brut |
| Disponible |
| 01/11/2026 |
10e étage
| Surface |
| 1 625 m² |
| Durée |
| Négociable |
| Loyer |
| Sur demande Sur demande Sur demande Sur demande |
| Type de bien |
| Local d’activités |
| État |
| Espace brut |
| Disponible |
| 01/11/2026 |
2e étage
| Surface | 2 946 m² |
| Durée | Négociable |
| Loyer | Sur demande |
| Type de bien | Local d’activités |
| État | Espace brut |
| Disponible | 01/11/2026 |
14’ - 21’ slab to slab clear heights + 125lb per square foot live load capacity + Separately piped lab waste system + Natural gas piping distribution to base building equipment + Central vacuum, compressed air, and gases + Hydronic cooling systems; capability to include a backup “pony chiller” for cGMP spaces + Separate clean / dirty freight elevators + 2 chemical reagent feed pumps + Interstitial space for additional infrastructure + 2,687 SF of clean storage on the first floor + Backup generator
- Espace en excellent état
- Peut être combiné avec un ou plusieurs espaces supplémentaires jusqu’à 16 963 m² d’espace adjacent
- Laboratoire
3e étage
| Surface | 2 946 m² |
| Durée | Négociable |
| Loyer | Sur demande |
| Type de bien | Local d’activités |
| État | Espace brut |
| Disponible | 01/11/2026 |
14’ - 21’ slab to slab clear heights + 125lb per square foot live load capacity + Separately piped lab waste system + Natural gas piping distribution to base building equipment + Central vacuum, compressed air, and gases + Hydronic cooling systems; capability to include a backup “pony chiller” for cGMP spaces + Separate clean / dirty freight elevators + 2 chemical reagent feed pumps + Interstitial space for additional infrastructure + 2,687 SF of clean storage on the first floor + Backup generator
- Espace en excellent état
- Peut être combiné avec un ou plusieurs espaces supplémentaires jusqu’à 16 963 m² d’espace adjacent
- Laboratoire
4e étage
| Surface | 2 946 m² |
| Durée | Négociable |
| Loyer | Sur demande |
| Type de bien | Local d’activités |
| État | Espace brut |
| Disponible | 01/11/2026 |
14’ - 21’ slab to slab clear heights + 125lb per square foot live load capacity + Separately piped lab waste system + Natural gas piping distribution to base building equipment + Central vacuum, compressed air, and gases + Hydronic cooling systems; capability to include a backup “pony chiller” for cGMP spaces + Separate clean / dirty freight elevators + 2 chemical reagent feed pumps + Interstitial space for additional infrastructure + 2,687 SF of clean storage on the first floor + Backup generator
- Espace en excellent état
- Peut être combiné avec un ou plusieurs espaces supplémentaires jusqu’à 16 963 m² d’espace adjacent
- Laboratoire
6e étage
| Surface | 1 625 m² |
| Durée | Négociable |
| Loyer | Sur demande |
| Type de bien | Local d’activités |
| État | Espace brut |
| Disponible | 01/11/2026 |
14’ - 21’ slab to slab clear heights + 125lb per square foot live load capacity + Separately piped lab waste system + Natural gas piping distribution to base building equipment + Central vacuum, compressed air, and gases + Hydronic cooling systems; capability to include a backup “pony chiller” for cGMP spaces + Separate clean / dirty freight elevators + 2 chemical reagent feed pumps + Interstitial space for additional infrastructure + 2,687 SF of clean storage on the first floor + Backup generator
- Espace en excellent état
- Peut être combiné avec un ou plusieurs espaces supplémentaires jusqu’à 16 963 m² d’espace adjacent
- Laboratoire
7e étage
| Surface | 1 625 m² |
| Durée | Négociable |
| Loyer | Sur demande |
| Type de bien | Local d’activités |
| État | Espace brut |
| Disponible | 01/11/2026 |
14’ - 21’ slab to slab clear heights + 125lb per square foot live load capacity + Separately piped lab waste system + Natural gas piping distribution to base building equipment + Central vacuum, compressed air, and gases + Hydronic cooling systems; capability to include a backup “pony chiller” for cGMP spaces + Separate clean / dirty freight elevators + 2 chemical reagent feed pumps + Interstitial space for additional infrastructure + 2,687 SF of clean storage on the first floor + Backup generator
- Espace en excellent état
- Peut être combiné avec un ou plusieurs espaces supplémentaires jusqu’à 16 963 m² d’espace adjacent
- Laboratoire
8e étage
| Surface | 1 625 m² |
| Durée | Négociable |
| Loyer | Sur demande |
| Type de bien | Local d’activités |
| État | Espace brut |
| Disponible | 01/11/2026 |
14’ - 21’ slab to slab clear heights + 125lb per square foot live load capacity + Separately piped lab waste system + Natural gas piping distribution to base building equipment + Central vacuum, compressed air, and gases + Hydronic cooling systems; capability to include a backup “pony chiller” for cGMP spaces + Separate clean / dirty freight elevators + 2 chemical reagent feed pumps + Interstitial space for additional infrastructure + 2,687 SF of clean storage on the first floor + Backup generator
- Espace en excellent état
- Peut être combiné avec un ou plusieurs espaces supplémentaires jusqu’à 16 963 m² d’espace adjacent
- Laboratoire
9e étage
| Surface | 1 625 m² |
| Durée | Négociable |
| Loyer | Sur demande |
| Type de bien | Local d’activités |
| État | Espace brut |
| Disponible | 01/11/2026 |
14’ - 21’ slab to slab clear heights + 125lb per square foot live load capacity + Separately piped lab waste system + Natural gas piping distribution to base building equipment + Central vacuum, compressed air, and gases + Hydronic cooling systems; capability to include a backup “pony chiller” for cGMP spaces + Separate clean / dirty freight elevators + 2 chemical reagent feed pumps + Interstitial space for additional infrastructure + 2,687 SF of clean storage on the first floor + Backup generator
- Espace en excellent état
- Peut être combiné avec un ou plusieurs espaces supplémentaires jusqu’à 16 963 m² d’espace adjacent
- Laboratoire
10e étage
| Surface | 1 625 m² |
| Durée | Négociable |
| Loyer | Sur demande |
| Type de bien | Local d’activités |
| État | Espace brut |
| Disponible | 01/11/2026 |
14’ - 21’ slab to slab clear heights + 125lb per square foot live load capacity + Separately piped lab waste system + Natural gas piping distribution to base building equipment + Central vacuum, compressed air, and gases + Hydronic cooling systems; capability to include a backup “pony chiller” for cGMP spaces + Separate clean / dirty freight elevators + 2 chemical reagent feed pumps + Interstitial space for additional infrastructure + 2,687 SF of clean storage on the first floor + Backup generator
- Espace en excellent état
- Peut être combiné avec un ou plusieurs espaces supplémentaires jusqu’à 16 963 m² d’espace adjacent
- Laboratoire
INFORMATIONS SUR L’IMMEUBLE
Présenté par

Ultra Labs at University City | 127 N 32nd St
Hum, une erreur s’est produite lors de l’envoi de votre message. Veuillez réessayer.
Merci ! Votre message a été envoyé.






