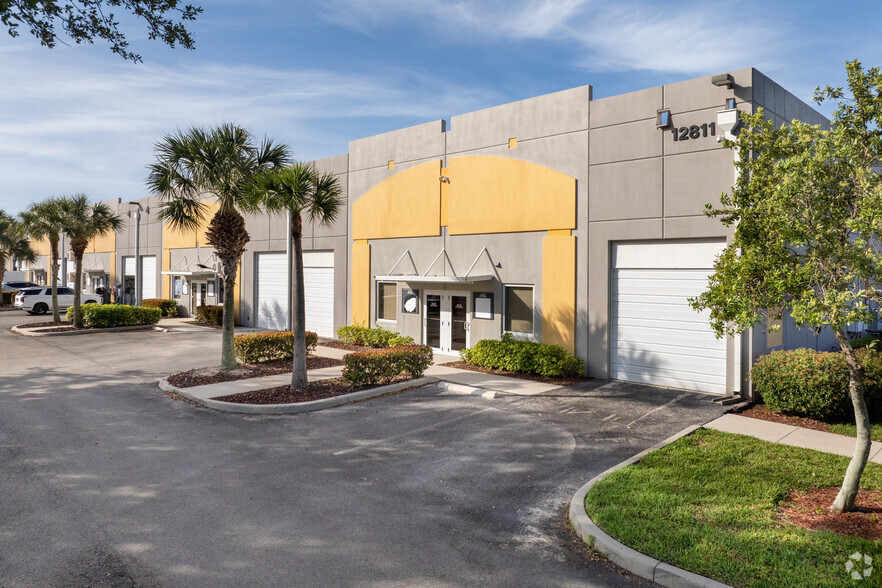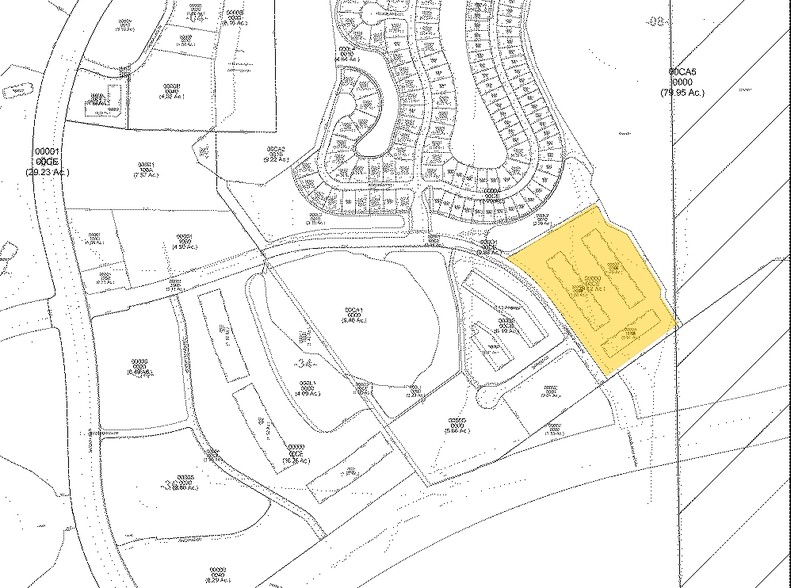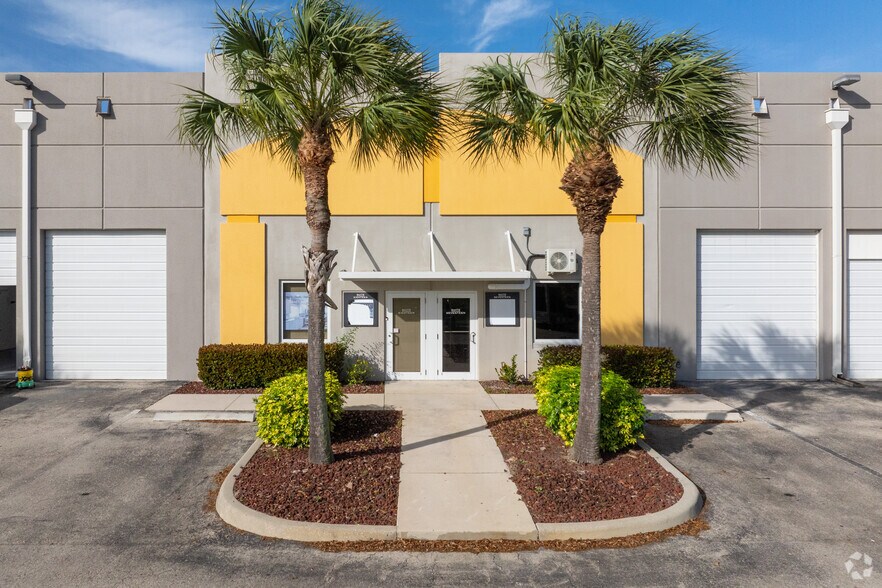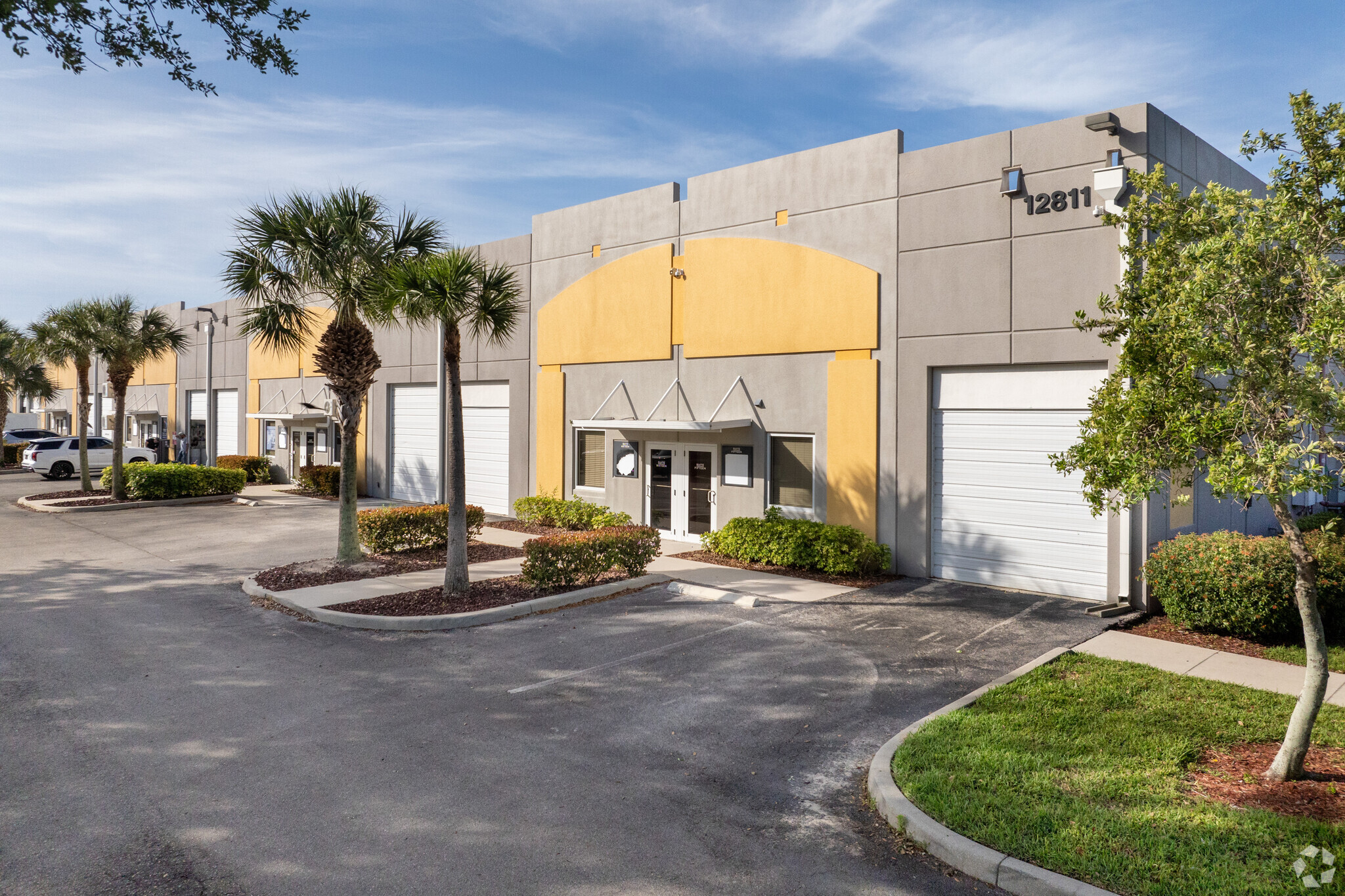
Cette fonctionnalité n’est pas disponible pour le moment.
Nous sommes désolés, mais la fonctionnalité à laquelle vous essayez d’accéder n’est pas disponible actuellement. Nous sommes au courant du problème et notre équipe travaille activement pour le résoudre.
Veuillez vérifier de nouveau dans quelques minutes. Veuillez nous excuser pour ce désagrément.
– L’équipe LoopNet
merci

Votre e-mail a été envoyé !
IntelliFlex Daniels Parkway(B28) 12811 Commerce Lakes Dr Industriel/Logistique 285 – 1 020 m² À louer Fort Myers, FL 33913



Certaines informations ont été traduites automatiquement.
CARACTÉRISTIQUES
TOUS LES ESPACES DISPONIBLES(2)
Afficher les loyers en
- ESPACE
- SURFACE
- DURÉE
- LOYER
- TYPE DE BIEN
- ÉTAT
- DISPONIBLE
The property is zoned as a Planned Unit Development (PUD) and features both office space and a large open warehouse, making it ideal for service companies, light manufacturing, storage, and distribution. It includes two 10’ x 12’ overhead garage doors, an 18’ clear ceiling height in the warehouse, and concrete tilt-up construction. The property also offers abundant parking and extensive exterior lighting. Units 13, 14, 15, and 16 can be sold or leased in combination with Units 12 and 17. Lease options are as follows: lease all six units (12, 13, 14, 15, 16, and 17) for $15.50/SF, lease four units (13, 14, 15, and 16) for $16.00/SF, or lease two units (12 and 17) for $15.00/SF.
- Le loyer ne comprend pas les services publics, les frais immobiliers ou les services de l’immeuble.
- Peut être combiné avec un ou plusieurs espaces supplémentaires jusqu’à 1 020 m² d’espace adjacent
The property is zoned as a Planned Unit Development (PUD) and features offices along with a large open warehouse, making it suitable for service companies, light manufacturing, storage, and distribution. It includes two 10’ x 12’ overhead garage doors, an 18’ clear ceiling height in the warehouse, and concrete tilt-up construction. The property offers abundant parking and extensive exterior lighting. Units 12 and 17 are also available for sale or lease. Lease options include leasing all six units (12, 13, 14, 15, 16, and 17) for $15.50/SF, leasing four units (13, 14, 15, and 16) for $16.00/SF, or leasing two units (12 and 17) for $15.00/SF.
- Le loyer ne comprend pas les services publics, les frais immobiliers ou les services de l’immeuble.
- Peut être combiné avec un ou plusieurs espaces supplémentaires jusqu’à 1 020 m² d’espace adjacent
| Espace | Surface | Durée | Loyer | Type de bien | État | Disponible |
| 1er étage – 12 & 17 | 285 m² | Négociable | 142,31 € /m²/an 11,86 € /m²/mois 40 614 € /an 3 384 € /mois | Industriel/Logistique | - | Maintenant |
| 1er étage – 13-16 | 735 m² | Négociable | 151,79 € /m²/an 12,65 € /m²/mois 111 519 € /an 9 293 € /mois | Industriel/Logistique | - | Maintenant |
1er étage – 12 & 17
| Surface |
| 285 m² |
| Durée |
| Négociable |
| Loyer |
| 142,31 € /m²/an 11,86 € /m²/mois 40 614 € /an 3 384 € /mois |
| Type de bien |
| Industriel/Logistique |
| État |
| - |
| Disponible |
| Maintenant |
1er étage – 13-16
| Surface |
| 735 m² |
| Durée |
| Négociable |
| Loyer |
| 151,79 € /m²/an 12,65 € /m²/mois 111 519 € /an 9 293 € /mois |
| Type de bien |
| Industriel/Logistique |
| État |
| - |
| Disponible |
| Maintenant |
1er étage – 12 & 17
| Surface | 285 m² |
| Durée | Négociable |
| Loyer | 142,31 € /m²/an |
| Type de bien | Industriel/Logistique |
| État | - |
| Disponible | Maintenant |
The property is zoned as a Planned Unit Development (PUD) and features both office space and a large open warehouse, making it ideal for service companies, light manufacturing, storage, and distribution. It includes two 10’ x 12’ overhead garage doors, an 18’ clear ceiling height in the warehouse, and concrete tilt-up construction. The property also offers abundant parking and extensive exterior lighting. Units 13, 14, 15, and 16 can be sold or leased in combination with Units 12 and 17. Lease options are as follows: lease all six units (12, 13, 14, 15, 16, and 17) for $15.50/SF, lease four units (13, 14, 15, and 16) for $16.00/SF, or lease two units (12 and 17) for $15.00/SF.
- Le loyer ne comprend pas les services publics, les frais immobiliers ou les services de l’immeuble.
- Peut être combiné avec un ou plusieurs espaces supplémentaires jusqu’à 1 020 m² d’espace adjacent
1er étage – 13-16
| Surface | 735 m² |
| Durée | Négociable |
| Loyer | 151,79 € /m²/an |
| Type de bien | Industriel/Logistique |
| État | - |
| Disponible | Maintenant |
The property is zoned as a Planned Unit Development (PUD) and features offices along with a large open warehouse, making it suitable for service companies, light manufacturing, storage, and distribution. It includes two 10’ x 12’ overhead garage doors, an 18’ clear ceiling height in the warehouse, and concrete tilt-up construction. The property offers abundant parking and extensive exterior lighting. Units 12 and 17 are also available for sale or lease. Lease options include leasing all six units (12, 13, 14, 15, 16, and 17) for $15.50/SF, leasing four units (13, 14, 15, and 16) for $16.00/SF, or leasing two units (12 and 17) for $15.00/SF.
- Le loyer ne comprend pas les services publics, les frais immobiliers ou les services de l’immeuble.
- Peut être combiné avec un ou plusieurs espaces supplémentaires jusqu’à 1 020 m² d’espace adjacent
FAITS SUR L’INSTALLATION ENTREPÔT
OCCUPANTS
- ÉTAGE
- NOM DE L’OCCUPANT
- SECTEUR D’ACTIVITÉ
- 1er
- Aldest LLC
- -
- 1er
- Fort Myers Brewing Company
- Manufacture
- 1er
- Pnc Restoration Llc
- Construction
- 1er
- Posh Pups
- Services
- 1er
- Power Of Excellence Extreme Auto Detailing
- Services
- 1er
- Qool Window Tinting
- Services
- 1er
- Seaside Co.
- -
- 1er
- Six Sigma Roofing Contractors, LLC
- Construction
- 1er
- SWF Calibrations
- Services
Présenté par
Fidler Real Estate Services, Inc
IntelliFlex Daniels Parkway(B28) | 12811 Commerce Lakes Dr
Hum, une erreur s’est produite lors de l’envoi de votre message. Veuillez réessayer.
Merci ! Votre message a été envoyé.



