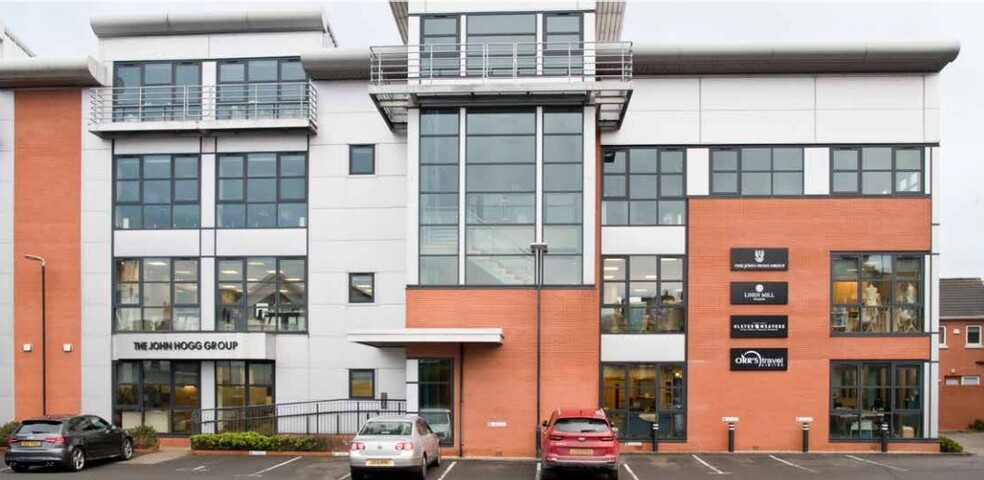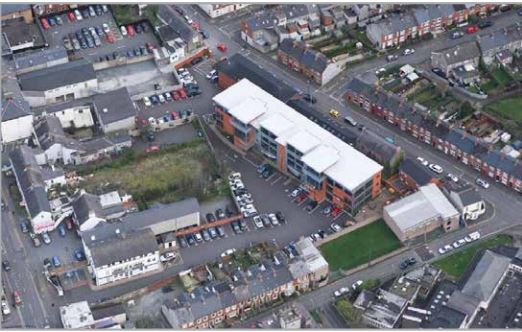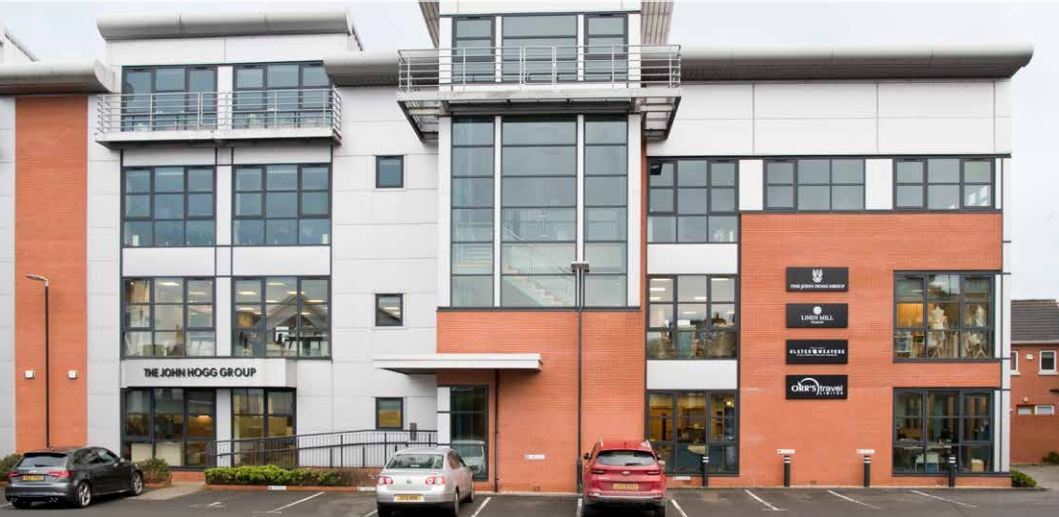
Cette fonctionnalité n’est pas disponible pour le moment.
Nous sommes désolés, mais la fonctionnalité à laquelle vous essayez d’accéder n’est pas disponible actuellement. Nous sommes au courant du problème et notre équipe travaille activement pour le résoudre.
Veuillez vérifier de nouveau dans quelques minutes. Veuillez nous excuser pour ce désagrément.
– L’équipe LoopNet
merci

Votre e-mail a été envoyé !
St Helens Business Park 130-134 High St Bureau 127 – 438 m² À louer Holywood BT18 9HQ


Certaines informations ont été traduites automatiquement.
INFORMATIONS PRINCIPALES
- Très bien situé
- Stationnement
- Accès aux transports publics
TOUS LES ESPACES DISPONIBLES(3)
Afficher les loyers en
- ESPACE
- SURFACE
- DURÉE
- LOYER
- TYPE DE BIEN
- ÉTAT
- DISPONIBLE
Raised access floors with carpet tiled finish, suspended ceilings incorporating low energy lighting, smooth plastered and painted walls, aluminium framed double glazed windows, air cooling and heating system providing fully automatic independent room temperature control with high efficiency and low running costs.
- Classe d’utilisation: E
- Principalement open space
- Murs lisses plâtrés et peints
- Système de refroidissement et de chauffage par air
- Partiellement aménagé comme Bureau standard
- Convient pour 5 - 14 Personnes
- Fenêtres à double vitrage avec cadre en aluminium
Raised access floors with carpet tiled finish, suspended ceilings incorporating low energy lighting, smooth plastered and painted walls, aluminium framed double glazed windows, air cooling and heating system providing fully automatic independent room temperature control with high efficiency and low running costs.
- Classe d’utilisation: E
- Principalement open space
- Murs lisses plâtrés et peints
- Système de refroidissement et de chauffage par air
- Partiellement aménagé comme Bureau standard
- Convient pour 4 - 11 Personnes
- Fenêtres à double vitrage avec cadre en aluminium
Raised access floors with carpet tiled finish, suspended ceilings incorporating low energy lighting, smooth plastered and painted walls, aluminium framed double glazed windows, air cooling and heating system providing fully automatic independent room temperature control with high efficiency and low running costs.
- Classe d’utilisation: E
- Principalement open space
- Murs lisses plâtrés et peints
- Système de refroidissement et de chauffage par air
- Partiellement aménagé comme Bureau standard
- Convient pour 5 - 14 Personnes
- Fenêtres à double vitrage avec cadre en aluminium
| Espace | Surface | Durée | Loyer | Type de bien | État | Disponible |
| RDC, bureau 2 | 156 m² | 5 Ans | 161,22 € /m²/an 13,44 € /m²/mois 25 088 € /an 2 091 € /mois | Bureau | Construction partielle | Maintenant |
| 1er étage, bureau 3 | 127 m² | 5 Ans | 172,52 € /m²/an 14,38 € /m²/mois 21 878 € /an 1 823 € /mois | Bureau | Construction partielle | Maintenant |
| 1er étage, bureau 4 | 156 m² | 5 Ans | 161,22 € /m²/an 13,44 € /m²/mois 25 088 € /an 2 091 € /mois | Bureau | Construction partielle | Maintenant |
RDC, bureau 2
| Surface |
| 156 m² |
| Durée |
| 5 Ans |
| Loyer |
| 161,22 € /m²/an 13,44 € /m²/mois 25 088 € /an 2 091 € /mois |
| Type de bien |
| Bureau |
| État |
| Construction partielle |
| Disponible |
| Maintenant |
1er étage, bureau 3
| Surface |
| 127 m² |
| Durée |
| 5 Ans |
| Loyer |
| 172,52 € /m²/an 14,38 € /m²/mois 21 878 € /an 1 823 € /mois |
| Type de bien |
| Bureau |
| État |
| Construction partielle |
| Disponible |
| Maintenant |
1er étage, bureau 4
| Surface |
| 156 m² |
| Durée |
| 5 Ans |
| Loyer |
| 161,22 € /m²/an 13,44 € /m²/mois 25 088 € /an 2 091 € /mois |
| Type de bien |
| Bureau |
| État |
| Construction partielle |
| Disponible |
| Maintenant |
RDC, bureau 2
| Surface | 156 m² |
| Durée | 5 Ans |
| Loyer | 161,22 € /m²/an |
| Type de bien | Bureau |
| État | Construction partielle |
| Disponible | Maintenant |
Raised access floors with carpet tiled finish, suspended ceilings incorporating low energy lighting, smooth plastered and painted walls, aluminium framed double glazed windows, air cooling and heating system providing fully automatic independent room temperature control with high efficiency and low running costs.
- Classe d’utilisation: E
- Partiellement aménagé comme Bureau standard
- Principalement open space
- Convient pour 5 - 14 Personnes
- Murs lisses plâtrés et peints
- Fenêtres à double vitrage avec cadre en aluminium
- Système de refroidissement et de chauffage par air
1er étage, bureau 3
| Surface | 127 m² |
| Durée | 5 Ans |
| Loyer | 172,52 € /m²/an |
| Type de bien | Bureau |
| État | Construction partielle |
| Disponible | Maintenant |
Raised access floors with carpet tiled finish, suspended ceilings incorporating low energy lighting, smooth plastered and painted walls, aluminium framed double glazed windows, air cooling and heating system providing fully automatic independent room temperature control with high efficiency and low running costs.
- Classe d’utilisation: E
- Partiellement aménagé comme Bureau standard
- Principalement open space
- Convient pour 4 - 11 Personnes
- Murs lisses plâtrés et peints
- Fenêtres à double vitrage avec cadre en aluminium
- Système de refroidissement et de chauffage par air
1er étage, bureau 4
| Surface | 156 m² |
| Durée | 5 Ans |
| Loyer | 161,22 € /m²/an |
| Type de bien | Bureau |
| État | Construction partielle |
| Disponible | Maintenant |
Raised access floors with carpet tiled finish, suspended ceilings incorporating low energy lighting, smooth plastered and painted walls, aluminium framed double glazed windows, air cooling and heating system providing fully automatic independent room temperature control with high efficiency and low running costs.
- Classe d’utilisation: E
- Partiellement aménagé comme Bureau standard
- Principalement open space
- Convient pour 5 - 14 Personnes
- Murs lisses plâtrés et peints
- Fenêtres à double vitrage avec cadre en aluminium
- Système de refroidissement et de chauffage par air
APERÇU DU BIEN
Le St Helen's Business Park est une adresse de bureau prestigieuse située au 130-134 High Street, dans le centre-ville de Holywood. Le bâtiment propose des suites de bureaux haut de gamme réparties sur trois étages, accessibles par un impressionnant hall d'entrée avec un ascenseur pour 8 personnes et un système d'entrycom automatisé.
- Accès 24 h/24
- Accès contrôlé
- Système de sécurité
- Cuisine
- Chauffage central
- Toilettes incluses dans le bail
- Accès direct à l’ascenseur
- Lumière naturelle
- Open space
- Réception
- Climatisation
INFORMATIONS SUR L’IMMEUBLE
Présenté par

St Helens Business Park | 130-134 High St
Hum, une erreur s’est produite lors de l’envoi de votre message. Veuillez réessayer.
Merci ! Votre message a été envoyé.





