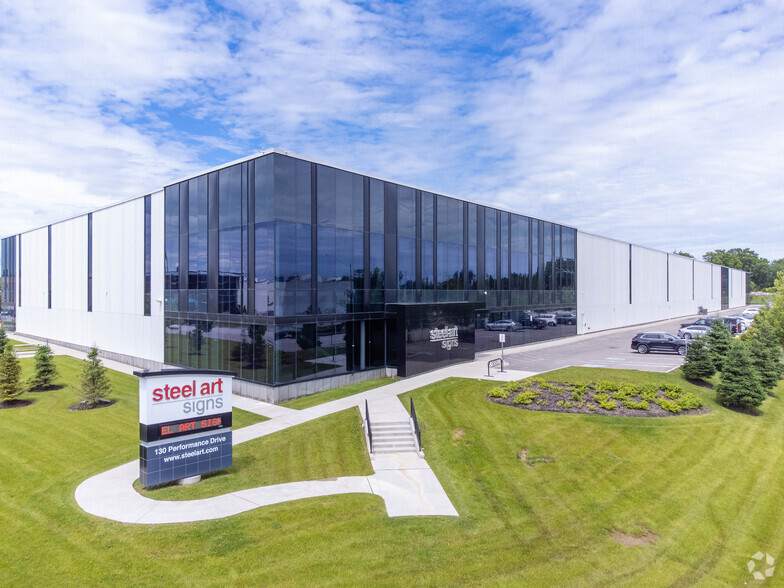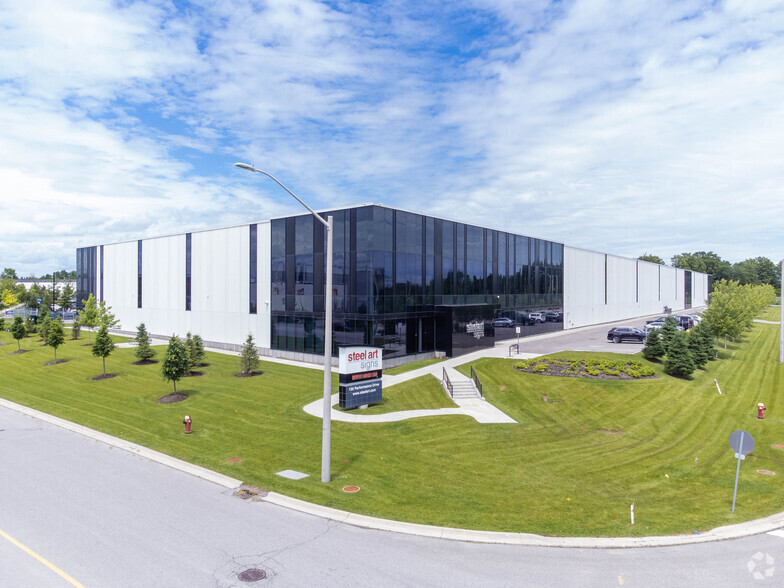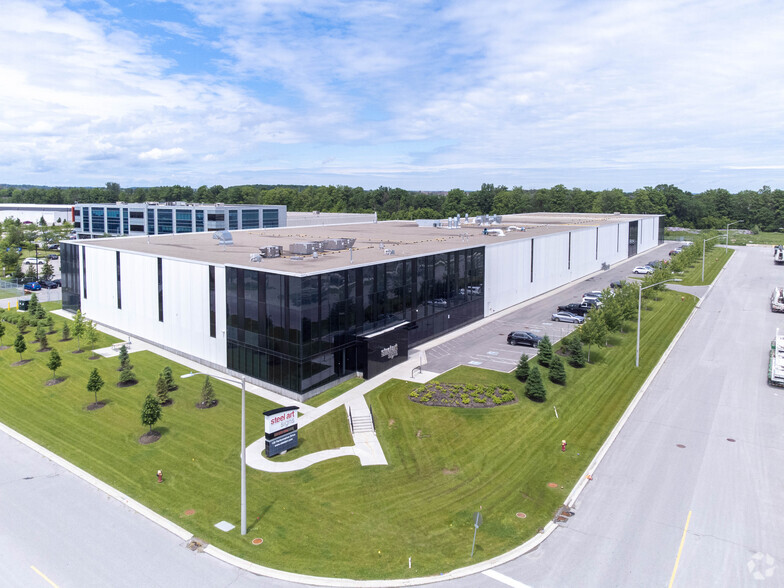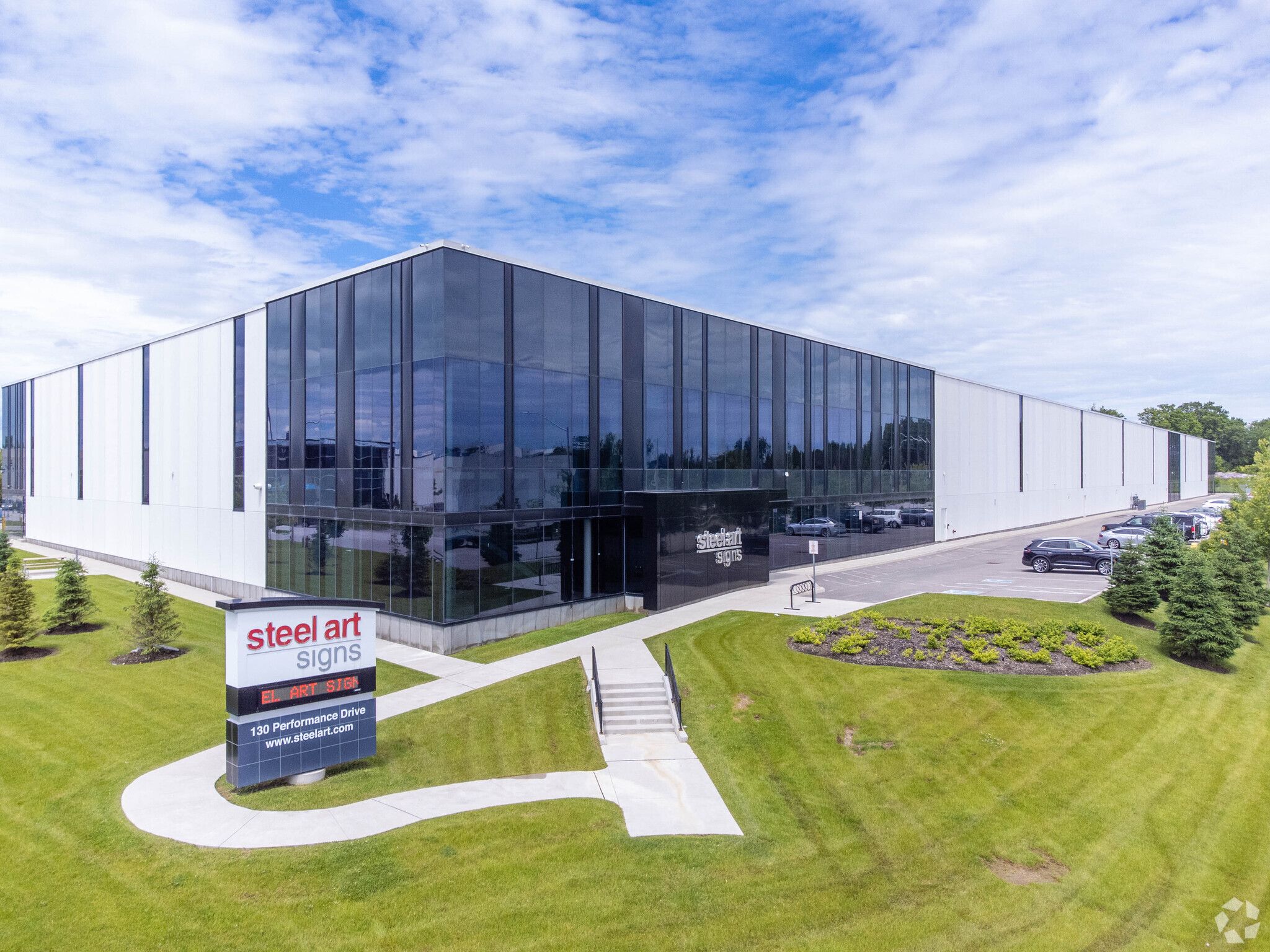
Cette fonctionnalité n’est pas disponible pour le moment.
Nous sommes désolés, mais la fonctionnalité à laquelle vous essayez d’accéder n’est pas disponible actuellement. Nous sommes au courant du problème et notre équipe travaille activement pour le résoudre.
Veuillez vérifier de nouveau dans quelques minutes. Veuillez nous excuser pour ce désagrément.
– L’équipe LoopNet
merci

Votre e-mail a été envoyé !
130 Performance Dr Industriel/Logistique 8 637 m² À louer Richmond Hill, ON L4S 1P2



Certaines informations ont été traduites automatiquement.
INFORMATIONS PRINCIPALES
- Services commerciaux à proximité
- Vaste parking
- Accès au transport en commun et à l'autoroute
CARACTÉRISTIQUES
TOUS LES ESPACE DISPONIBLES(1)
Afficher les loyers en
- ESPACE
- SURFACE
- DURÉE
- LOYER
- TYPE DE BIEN
- ÉTAT
- DISPONIBLE
Built-up roof with asphalt and pea gravel ballast. Double-glazed aluminum framed windows and glass and metal doors, including 14 overhead metal doors. Natural gas-fired A.O. Smith domestic hot water heater. Four natural-gas fired rooftop HVAC units manufactured by Johnson Controls and Allied Commercial 150-180 MBH. Three natural gas-fired rooftop industrial air heaters manufactured by EngA and Elite Air Systems. 20 ceiling-mounted natural gas spaces heaters. Electric baseboard heaters located in the washroom areas. Two, rooftop electric ductless split-type heat pumps manufactured by LG. Two rooftop electric fan blowers manufactured by Carnes. 1200 Amp, 600/347 Volt, 3 Phase, 4 Wire system. Units are individually metered. LED lighting throughout. The southwest portion of the building is serviced by one, 15-passenger (2,500 lb) hydraulic elevator maintained by Kone Inc. Wet-type sprinkler system with Honeywell fire alarm control. Asphalt parking surface and concrete curbs located on the north, east and south sides of the building. Precast concrete retaining walls are present at the north side of the building and along a portion of the north property boundary.
- Le loyer ne comprend pas les services publics, les frais immobiliers ou les services de l’immeuble.
- 1 Accès plain-pied
- Système de chauffage central
- Entreposage sécurisé
- Cour
- Lieu à forte exposition
- Comprend 864 m² d’espace de bureau dédié
- 5 Quais de chargement
- Toilettes privées
- Éclairage encastré
- Accès au transport en commun et à l'autoroute
- Services commerciaux à proximité
| Espace | Surface | Durée | Loyer | Type de bien | État | Disponible |
| 1er étage | 8 637 m² | 1-10 Ans | 122,74 € /m²/an 10,23 € /m²/mois 1 060 105 € /an 88 342 € /mois | Industriel/Logistique | Construction partielle | Maintenant |
1er étage
| Surface |
| 8 637 m² |
| Durée |
| 1-10 Ans |
| Loyer |
| 122,74 € /m²/an 10,23 € /m²/mois 1 060 105 € /an 88 342 € /mois |
| Type de bien |
| Industriel/Logistique |
| État |
| Construction partielle |
| Disponible |
| Maintenant |
1er étage
| Surface | 8 637 m² |
| Durée | 1-10 Ans |
| Loyer | 122,74 € /m²/an |
| Type de bien | Industriel/Logistique |
| État | Construction partielle |
| Disponible | Maintenant |
Built-up roof with asphalt and pea gravel ballast. Double-glazed aluminum framed windows and glass and metal doors, including 14 overhead metal doors. Natural gas-fired A.O. Smith domestic hot water heater. Four natural-gas fired rooftop HVAC units manufactured by Johnson Controls and Allied Commercial 150-180 MBH. Three natural gas-fired rooftop industrial air heaters manufactured by EngA and Elite Air Systems. 20 ceiling-mounted natural gas spaces heaters. Electric baseboard heaters located in the washroom areas. Two, rooftop electric ductless split-type heat pumps manufactured by LG. Two rooftop electric fan blowers manufactured by Carnes. 1200 Amp, 600/347 Volt, 3 Phase, 4 Wire system. Units are individually metered. LED lighting throughout. The southwest portion of the building is serviced by one, 15-passenger (2,500 lb) hydraulic elevator maintained by Kone Inc. Wet-type sprinkler system with Honeywell fire alarm control. Asphalt parking surface and concrete curbs located on the north, east and south sides of the building. Precast concrete retaining walls are present at the north side of the building and along a portion of the north property boundary.
- Le loyer ne comprend pas les services publics, les frais immobiliers ou les services de l’immeuble.
- Comprend 864 m² d’espace de bureau dédié
- 1 Accès plain-pied
- 5 Quais de chargement
- Système de chauffage central
- Toilettes privées
- Entreposage sécurisé
- Éclairage encastré
- Cour
- Accès au transport en commun et à l'autoroute
- Lieu à forte exposition
- Services commerciaux à proximité
APERÇU DU BIEN
Structure à ossature d'acier avec murs de fondation en béton. Les murs extérieurs sont une combinaison de panneaux muraux isolés revêtus de béton, de murs-rideaux en verre et de revêtements métalliques.
FAITS SUR L’INSTALLATION ENTREPÔT
OCCUPANTS
- ÉTAGE
- NOM DE L’OCCUPANT
- SECTEUR D’ACTIVITÉ
- Multi
- Steel Art Signs Corp
- Services professionnels, scientifiques et techniques
- 1er
- Transcontinental
- Manufacture
Présenté par

130 Performance Dr
Hum, une erreur s’est produite lors de l’envoi de votre message. Veuillez réessayer.
Merci ! Votre message a été envoyé.





