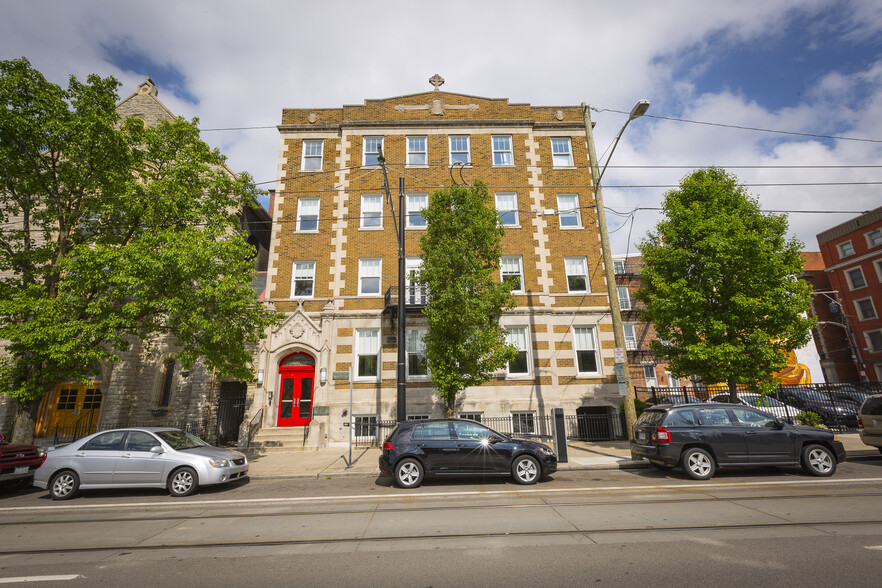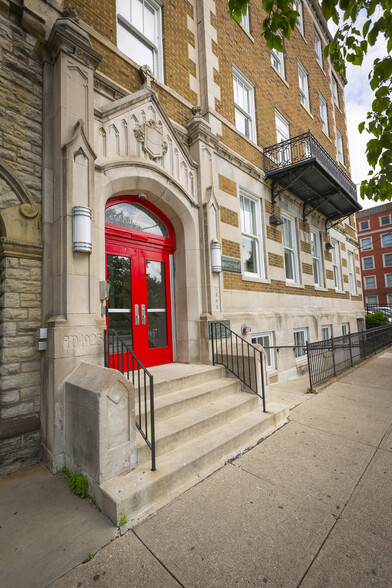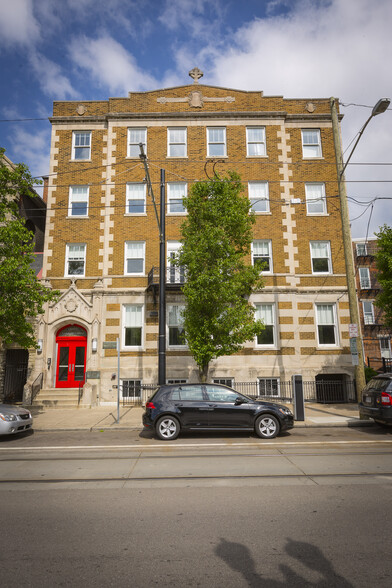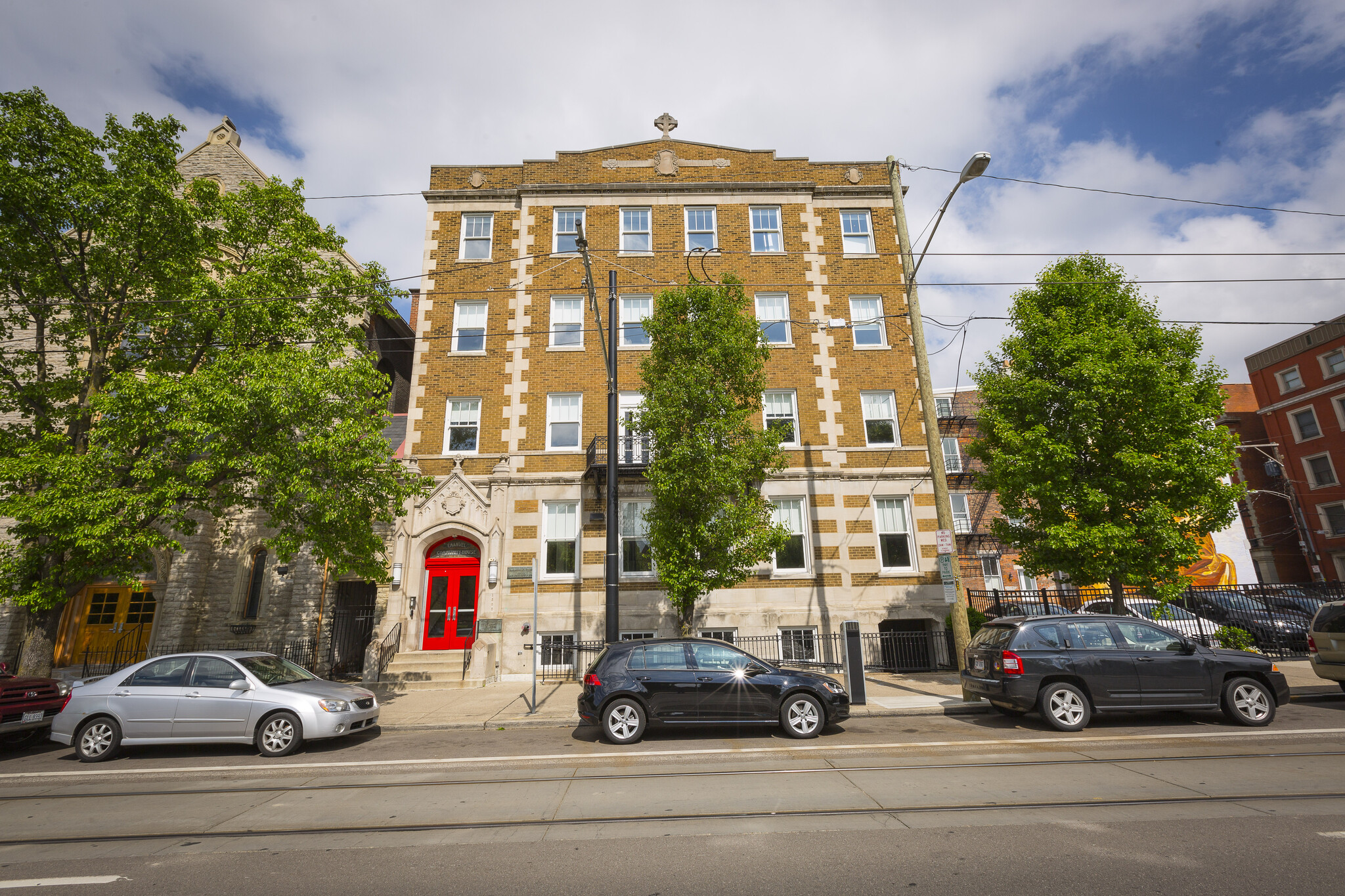
Cette fonctionnalité n’est pas disponible pour le moment.
Nous sommes désolés, mais la fonctionnalité à laquelle vous essayez d’accéder n’est pas disponible actuellement. Nous sommes au courant du problème et notre équipe travaille activement pour le résoudre.
Veuillez vérifier de nouveau dans quelques minutes. Veuillez nous excuser pour ce désagrément.
– L’équipe LoopNet
merci

Votre e-mail a été envoyé !
The eCenter 1308 Race St Bureau 61 – 2 517 m² À louer Cincinnati, OH 45202



Certaines informations ont été traduites automatiquement.
TOUS LES ESPACES DISPONIBLES(9)
Afficher les loyers en
- ESPACE
- SURFACE
- DURÉE
- LOYER
- TYPE DE BIEN
- ÉTAT
- DISPONIBLE
• 1st floor views of Cincinnati Music Hall • Large conference room (accommodates up to 24 people) • 6-person conference room and a huddle room • Ample on-site parking • Operable windows for fresh air throughout the building • Outdoor courtyard with heaters and bike rack • Basketball hoop • Hopscotch • Controlled access • Professional managed by Uptown Rental Properties • Security system • Kitchen • Natural light
- Partiellement aménagé comme Bureau standard
- Lumière naturelle
- Principalement open space
- • Vue du 1er étage sur le Cincinnati Music Hall
• 1st floor views of Cincinnati Music Hall • Large conference room (accommodates up to 24 people) • 6-person conference room and a huddle room • Ample on-site parking • Operable windows for fresh air throughout the building • Outdoor courtyard with heaters and bike rack • Basketball hoop • Hopscotch • Controlled access • Professional managed by Uptown Rental Properties • Security system • Kitchen • Natural light
- Partiellement aménagé comme Bureau standard
- Lumière naturelle
- Principalement open space
- Cuisine
• 1st floor views of Cincinnati Music Hall • Large conference room (accommodates up to 24 people) • 6-person conference room and a huddle room • Ample on-site parking • Operable windows for fresh air throughout the building • Outdoor courtyard with heaters and bike rack • Basketball hoop • Hopscotch • Controlled access • Professional managed by Uptown Rental Properties • Security system • Kitchen • Natural light
- Partiellement aménagé comme Bureau standard
- Lumière naturelle
- Principalement open space
- Cuisine
• 1st floor views of Cincinnati Music Hall • Large conference room(accommodates up to 24 people) • 6-person conference room and a huddle room • Ample on-site parking • Operable windows for fresh air throughout the building • Outdoor courtyard with heaters and bike rack • Basketball hoop • Hopscotch • Controlled access • Professional managed by Uptown Rental Properties • Security system • Kitchen • Natural light
- Partiellement aménagé comme Bureau standard
- Lumière naturelle
- Principalement open space
- Cuisine
Outdoor courtyard with heaters and bike rack. Professional managed by Uptown Rental Properties.
- Partiellement aménagé comme Bureau standard
- Lumière naturelle
- Principalement open space
- Cuisine
• Outdoor courtyard with heaters and bike rack • Basketball hoop • Hopscotch • Controlled access • Professional managed by Uptown Rental Properties • Security system • Kitchen • Natural light
- Partiellement aménagé comme Bureau standard
- Lumière naturelle
- Principalement open space
- Kitchen
• 1st floor views of Cincinnati Music Hall • Large conference room (accommodates up to 24 people) • 6-person conference room and a huddle room • Ample on-site parking • Operable windows for fresh air throughout the building • Outdoor courtyard with heaters and bike rack • Basketball hoop • Hopscotch • Controlled access • Professional managed by Uptown Rental Properties • Security system • Kitchen • Natural light
- Partiellement aménagé comme Bureau standard
- Lumière naturelle
- Principalement open space
- Cuisine
- Entièrement aménagé comme Bureau standard
- Entièrement aménagé comme Bureau standard
| Espace | Surface | Durée | Loyer | Type de bien | État | Disponible |
| Niveau inférieur, bureau 02 | 203 m² | Négociable | Sur demande Sur demande Sur demande Sur demande | Bureau | Construction partielle | Maintenant |
| Niveau inférieur, bureau 03 | 284 m² | Négociable | Sur demande Sur demande Sur demande Sur demande | Bureau | Construction partielle | Maintenant |
| 1er étage, bureau 102 | 103 m² | Négociable | Sur demande Sur demande Sur demande Sur demande | Bureau | Construction partielle | Maintenant |
| 1er étage, bureau 103 | 61 m² | Négociable | Sur demande Sur demande Sur demande Sur demande | Bureau | Construction partielle | Maintenant |
| 1er étage, bureau 104 | 163 m² | Négociable | Sur demande Sur demande Sur demande Sur demande | Bureau | Construction partielle | Maintenant |
| 2e étage, bureau 201 | 173 m² | Négociable | Sur demande Sur demande Sur demande Sur demande | Bureau | Construction partielle | Maintenant |
| 2e étage, bureau 220 | 636 m² | Négociable | Sur demande Sur demande Sur demande Sur demande | Bureau | Construction partielle | Maintenant |
| 3e étage, bureau 300 | 446 m² | Négociable | Sur demande Sur demande Sur demande Sur demande | Bureau | Construction achevée | Maintenant |
| 4e étage, bureau 400 | 448 m² | Négociable | Sur demande Sur demande Sur demande Sur demande | Bureau | Construction achevée | Maintenant |
Niveau inférieur, bureau 02
| Surface |
| 203 m² |
| Durée |
| Négociable |
| Loyer |
| Sur demande Sur demande Sur demande Sur demande |
| Type de bien |
| Bureau |
| État |
| Construction partielle |
| Disponible |
| Maintenant |
Niveau inférieur, bureau 03
| Surface |
| 284 m² |
| Durée |
| Négociable |
| Loyer |
| Sur demande Sur demande Sur demande Sur demande |
| Type de bien |
| Bureau |
| État |
| Construction partielle |
| Disponible |
| Maintenant |
1er étage, bureau 102
| Surface |
| 103 m² |
| Durée |
| Négociable |
| Loyer |
| Sur demande Sur demande Sur demande Sur demande |
| Type de bien |
| Bureau |
| État |
| Construction partielle |
| Disponible |
| Maintenant |
1er étage, bureau 103
| Surface |
| 61 m² |
| Durée |
| Négociable |
| Loyer |
| Sur demande Sur demande Sur demande Sur demande |
| Type de bien |
| Bureau |
| État |
| Construction partielle |
| Disponible |
| Maintenant |
1er étage, bureau 104
| Surface |
| 163 m² |
| Durée |
| Négociable |
| Loyer |
| Sur demande Sur demande Sur demande Sur demande |
| Type de bien |
| Bureau |
| État |
| Construction partielle |
| Disponible |
| Maintenant |
2e étage, bureau 201
| Surface |
| 173 m² |
| Durée |
| Négociable |
| Loyer |
| Sur demande Sur demande Sur demande Sur demande |
| Type de bien |
| Bureau |
| État |
| Construction partielle |
| Disponible |
| Maintenant |
2e étage, bureau 220
| Surface |
| 636 m² |
| Durée |
| Négociable |
| Loyer |
| Sur demande Sur demande Sur demande Sur demande |
| Type de bien |
| Bureau |
| État |
| Construction partielle |
| Disponible |
| Maintenant |
3e étage, bureau 300
| Surface |
| 446 m² |
| Durée |
| Négociable |
| Loyer |
| Sur demande Sur demande Sur demande Sur demande |
| Type de bien |
| Bureau |
| État |
| Construction achevée |
| Disponible |
| Maintenant |
4e étage, bureau 400
| Surface |
| 448 m² |
| Durée |
| Négociable |
| Loyer |
| Sur demande Sur demande Sur demande Sur demande |
| Type de bien |
| Bureau |
| État |
| Construction achevée |
| Disponible |
| Maintenant |
Niveau inférieur, bureau 02
| Surface | 203 m² |
| Durée | Négociable |
| Loyer | Sur demande |
| Type de bien | Bureau |
| État | Construction partielle |
| Disponible | Maintenant |
• 1st floor views of Cincinnati Music Hall • Large conference room (accommodates up to 24 people) • 6-person conference room and a huddle room • Ample on-site parking • Operable windows for fresh air throughout the building • Outdoor courtyard with heaters and bike rack • Basketball hoop • Hopscotch • Controlled access • Professional managed by Uptown Rental Properties • Security system • Kitchen • Natural light
- Partiellement aménagé comme Bureau standard
- Principalement open space
- Lumière naturelle
- • Vue du 1er étage sur le Cincinnati Music Hall
Niveau inférieur, bureau 03
| Surface | 284 m² |
| Durée | Négociable |
| Loyer | Sur demande |
| Type de bien | Bureau |
| État | Construction partielle |
| Disponible | Maintenant |
• 1st floor views of Cincinnati Music Hall • Large conference room (accommodates up to 24 people) • 6-person conference room and a huddle room • Ample on-site parking • Operable windows for fresh air throughout the building • Outdoor courtyard with heaters and bike rack • Basketball hoop • Hopscotch • Controlled access • Professional managed by Uptown Rental Properties • Security system • Kitchen • Natural light
- Partiellement aménagé comme Bureau standard
- Principalement open space
- Lumière naturelle
- Cuisine
1er étage, bureau 102
| Surface | 103 m² |
| Durée | Négociable |
| Loyer | Sur demande |
| Type de bien | Bureau |
| État | Construction partielle |
| Disponible | Maintenant |
• 1st floor views of Cincinnati Music Hall • Large conference room (accommodates up to 24 people) • 6-person conference room and a huddle room • Ample on-site parking • Operable windows for fresh air throughout the building • Outdoor courtyard with heaters and bike rack • Basketball hoop • Hopscotch • Controlled access • Professional managed by Uptown Rental Properties • Security system • Kitchen • Natural light
- Partiellement aménagé comme Bureau standard
- Principalement open space
- Lumière naturelle
- Cuisine
1er étage, bureau 103
| Surface | 61 m² |
| Durée | Négociable |
| Loyer | Sur demande |
| Type de bien | Bureau |
| État | Construction partielle |
| Disponible | Maintenant |
• 1st floor views of Cincinnati Music Hall • Large conference room(accommodates up to 24 people) • 6-person conference room and a huddle room • Ample on-site parking • Operable windows for fresh air throughout the building • Outdoor courtyard with heaters and bike rack • Basketball hoop • Hopscotch • Controlled access • Professional managed by Uptown Rental Properties • Security system • Kitchen • Natural light
- Partiellement aménagé comme Bureau standard
- Principalement open space
- Lumière naturelle
- Cuisine
1er étage, bureau 104
| Surface | 163 m² |
| Durée | Négociable |
| Loyer | Sur demande |
| Type de bien | Bureau |
| État | Construction partielle |
| Disponible | Maintenant |
Outdoor courtyard with heaters and bike rack. Professional managed by Uptown Rental Properties.
- Partiellement aménagé comme Bureau standard
- Principalement open space
- Lumière naturelle
- Cuisine
2e étage, bureau 201
| Surface | 173 m² |
| Durée | Négociable |
| Loyer | Sur demande |
| Type de bien | Bureau |
| État | Construction partielle |
| Disponible | Maintenant |
• Outdoor courtyard with heaters and bike rack • Basketball hoop • Hopscotch • Controlled access • Professional managed by Uptown Rental Properties • Security system • Kitchen • Natural light
- Partiellement aménagé comme Bureau standard
- Principalement open space
- Lumière naturelle
- Kitchen
2e étage, bureau 220
| Surface | 636 m² |
| Durée | Négociable |
| Loyer | Sur demande |
| Type de bien | Bureau |
| État | Construction partielle |
| Disponible | Maintenant |
• 1st floor views of Cincinnati Music Hall • Large conference room (accommodates up to 24 people) • 6-person conference room and a huddle room • Ample on-site parking • Operable windows for fresh air throughout the building • Outdoor courtyard with heaters and bike rack • Basketball hoop • Hopscotch • Controlled access • Professional managed by Uptown Rental Properties • Security system • Kitchen • Natural light
- Partiellement aménagé comme Bureau standard
- Principalement open space
- Lumière naturelle
- Cuisine
3e étage, bureau 300
| Surface | 446 m² |
| Durée | Négociable |
| Loyer | Sur demande |
| Type de bien | Bureau |
| État | Construction achevée |
| Disponible | Maintenant |
- Entièrement aménagé comme Bureau standard
4e étage, bureau 400
| Surface | 448 m² |
| Durée | Négociable |
| Loyer | Sur demande |
| Type de bien | Bureau |
| État | Construction achevée |
| Disponible | Maintenant |
- Entièrement aménagé comme Bureau standard
APERÇU DU BIEN
Vue du Cincinnati Music Hall au 1er étage Grande salle de conférence (peut accueillir jusqu'à 24 personnes) Grand parking sur place Cour extérieure avec chauffages et porte-vélos Accès contrôlé Propriété et gestion immobilière sur place Cuisine Lumière naturelle Panier de basket
- Accès contrôlé
- Cour
- Property Manager sur place
- Système de sécurité
- Cuisine
- Local à vélos
- Lumière naturelle
- Climatisation
INFORMATIONS SUR L’IMMEUBLE
OCCUPANTS
- ÉTAGE
- NOM DE L’OCCUPANT
- SECTEUR D’ACTIVITÉ
- Multi
- Blue Chip Venture Co
- Finance et assurances
- 2e
- Emanuel Community Center
- Services
- Inconnu
- Family Nurturing Center
- Santé et assistance sociale
- 3e
- Godutch LLC
- Services professionnels, scientifiques et techniques
- 2e
- Gradin Properties
- Immobilier
- 2e
- Grandin Properties
- -
Présenté par

The eCenter | 1308 Race St
Hum, une erreur s’est produite lors de l’envoi de votre message. Veuillez réessayer.
Merci ! Votre message a été envoyé.







