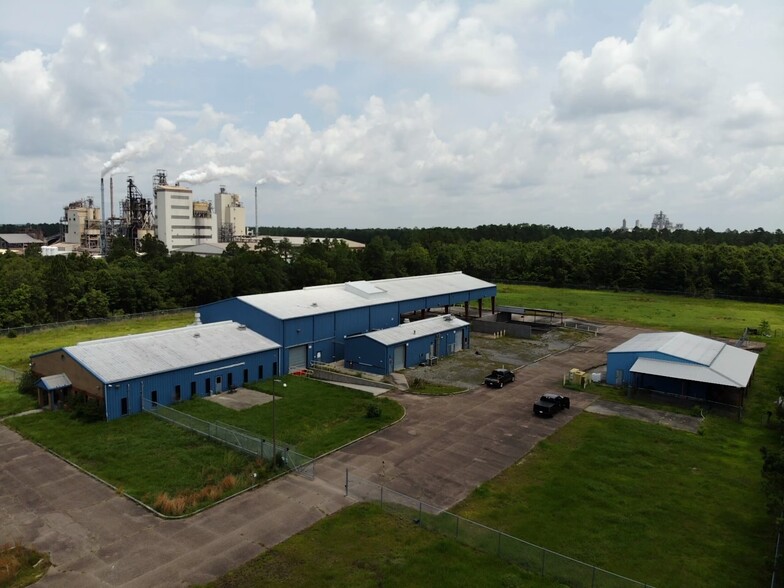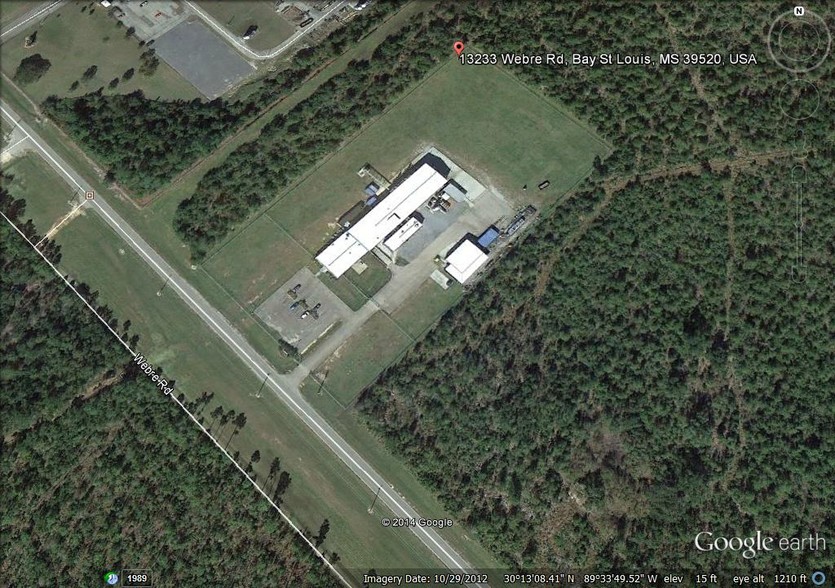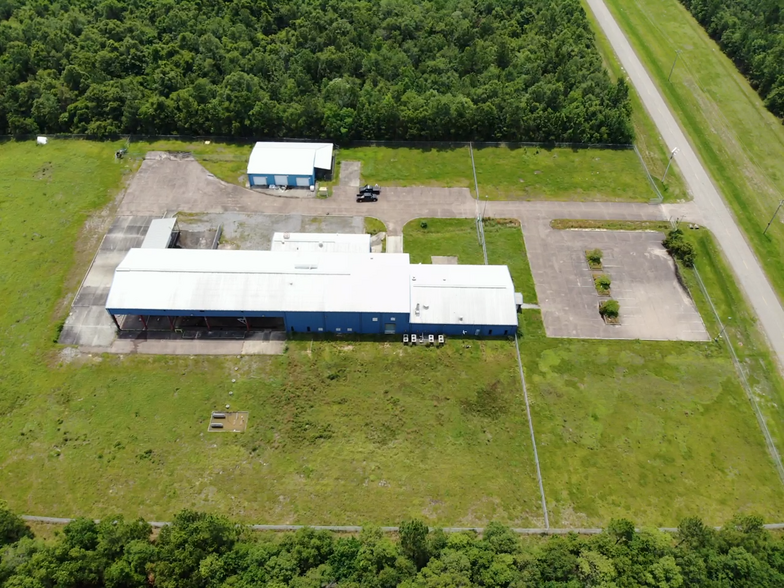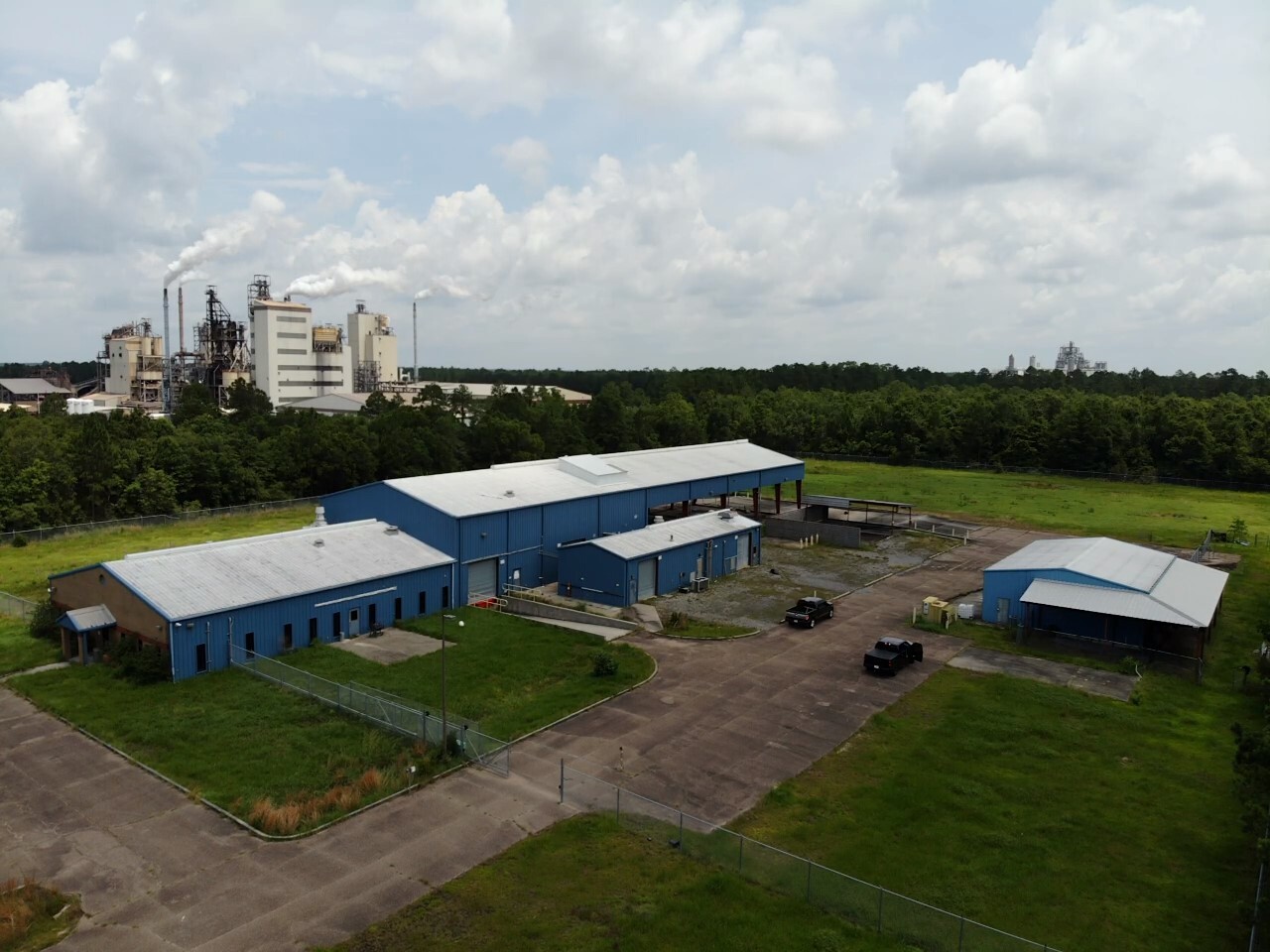
Cette fonctionnalité n’est pas disponible pour le moment.
Nous sommes désolés, mais la fonctionnalité à laquelle vous essayez d’accéder n’est pas disponible actuellement. Nous sommes au courant du problème et notre équipe travaille activement pour le résoudre.
Veuillez vérifier de nouveau dans quelques minutes. Veuillez nous excuser pour ce désagrément.
– L’équipe LoopNet
merci

Votre e-mail a été envoyé !
13233 Webre Rd Industriel/Logistique 2 081 m² À louer Bay Saint Louis, MS 39520



Certaines informations ont été traduites automatiquement.
CARACTÉRISTIQUES
TOUS LES ESPACE DISPONIBLES(1)
Afficher les loyers en
- ESPACE
- SURFACE
- DURÉE
- LOYER
- TYPE DE BIEN
- ÉTAT
- DISPONIBLE
There is currently an option contract on this property. This fully fenced-in 7-acre property consists of 3 buildings in total. Also, one slab with an overhang that has a large drain and was used for washing parts. The whole property is completely fenced in with an interior gate and fence, separating the facility from the parking lot and allowing this to be a fully secure facility. The main structure is +/- 18,000 square feet (300’ * 60’) and is made up of +/- 4,800 SF (80’ * 60’) of offices towards the front, +/- 2,100 SF (35’ * 60’) of lab space, and +/- 3,600 SF (60’ * 60’) of climate-controlled interior warehouse in the middle, and an open warehouse/shop space in the back. The open-ended warehouse attached on the back side of the main building is +/- 7,500 SF. This building has a loading dock on the south side accessing the interior warehouse area along with 3 large bay doors: 8x12 on the north side, 12x12 on the south side, and 12x12 on the east side leading into the covered open-air portion of the main structure. The second building is a smaller +/- 2,000 SF (80’ * 25’) warehouse that sits just south of the large main building, which houses the electrical for the property in a portion of it. The third building is +/- 2,400 SF (60’ * 40) and entirely its own space with 3 bay doors facing the north and separate entrances/exits on the east, west, and south sides of the facility. This building has its own +/- 4,000 SF fenced-in yard as well and an overhang that wraps from the east and south sides of the structure.
- Le loyer ne comprend pas les services publics, les frais immobiliers ou les services de l’immeuble.
- 6 Accès plain-pied
- Comprend 446 m² d’espace de bureau dédié
- 1 Quai de chargement
| Espace | Surface | Durée | Loyer | Type de bien | État | Disponible |
| 1er étage – Entire Site | 2 081 m² | Négociable | 52,06 € /m²/an 4,34 € /m²/mois 108 330 € /an 9 027 € /mois | Industriel/Logistique | - | Maintenant |
1er étage – Entire Site
| Surface |
| 2 081 m² |
| Durée |
| Négociable |
| Loyer |
| 52,06 € /m²/an 4,34 € /m²/mois 108 330 € /an 9 027 € /mois |
| Type de bien |
| Industriel/Logistique |
| État |
| - |
| Disponible |
| Maintenant |
1er étage – Entire Site
| Surface | 2 081 m² |
| Durée | Négociable |
| Loyer | 52,06 € /m²/an |
| Type de bien | Industriel/Logistique |
| État | - |
| Disponible | Maintenant |
There is currently an option contract on this property. This fully fenced-in 7-acre property consists of 3 buildings in total. Also, one slab with an overhang that has a large drain and was used for washing parts. The whole property is completely fenced in with an interior gate and fence, separating the facility from the parking lot and allowing this to be a fully secure facility. The main structure is +/- 18,000 square feet (300’ * 60’) and is made up of +/- 4,800 SF (80’ * 60’) of offices towards the front, +/- 2,100 SF (35’ * 60’) of lab space, and +/- 3,600 SF (60’ * 60’) of climate-controlled interior warehouse in the middle, and an open warehouse/shop space in the back. The open-ended warehouse attached on the back side of the main building is +/- 7,500 SF. This building has a loading dock on the south side accessing the interior warehouse area along with 3 large bay doors: 8x12 on the north side, 12x12 on the south side, and 12x12 on the east side leading into the covered open-air portion of the main structure. The second building is a smaller +/- 2,000 SF (80’ * 25’) warehouse that sits just south of the large main building, which houses the electrical for the property in a portion of it. The third building is +/- 2,400 SF (60’ * 40) and entirely its own space with 3 bay doors facing the north and separate entrances/exits on the east, west, and south sides of the facility. This building has its own +/- 4,000 SF fenced-in yard as well and an overhang that wraps from the east and south sides of the structure.
- Le loyer ne comprend pas les services publics, les frais immobiliers ou les services de l’immeuble.
- Comprend 446 m² d’espace de bureau dédié
- 6 Accès plain-pied
- 1 Quai de chargement
APERÇU DU BIEN
Cette propriété de 7 acres entièrement clôturée se compose de 3 bâtiments au total. En outre, une dalle avec un surplomb dotée d'un grand drain a été utilisée pour le lavage des pièces. L'ensemble de la propriété est entièrement clôturé avec un portail intérieur et une clôture, séparant l'établissement du parking et permettant à celui-ci d'être entièrement sécurisé. La structure principale mesure +/- 18 000 pieds carrés (300 pieds x 60 pieds carrés) et comprend +/- 4 800 pieds carrés (80 pieds x 60 pieds) de bureaux vers l'avant, +/- 2 100 pieds carrés (35 pieds * 60 pieds) d'espace de laboratoire et +/- 3 600 pieds carrés (60 pieds * 60 pieds) d'entrepôt intérieur climatisé au milieu, et un espace d'entreposage/boutique ouvert à l'arrière. L'entrepôt ouvert situé à l'arrière du bâtiment principal mesure +/- 7 500 pieds carrés. Ce bâtiment possède un quai de chargement sur le côté sud donnant accès à la zone intérieure de l'entrepôt ainsi que 3 grandes baies : 8 x 12 sur le côté nord, 12 x 12 sur le côté sud et 12 x 12 sur le côté est menant à la partie couverte en plein air de la structure principale. Le deuxième bâtiment est un petit entrepôt de +/- 2 000 pieds carrés (80 pieds x 25 pieds carrés) situé juste au sud du grand bâtiment principal, qui abrite l'électricité de la propriété dans une partie de celui-ci. Le troisième bâtiment mesure +/- 2 400 pieds carrés (60 pieds x 40 pieds carrés) et possède entièrement son propre espace avec 3 baies vitrées orientées vers le nord et des entrées/sorties séparées sur les côtés est, ouest et sud de l'installation. Ce bâtiment possède également sa propre cour clôturée de +/- 4 000 pieds carrés et un surplomb qui s'étend des côtés est et sud de la structure.
FAITS SUR L’INSTALLATION ENTREPÔT
Présenté par

13233 Webre Rd
Hum, une erreur s’est produite lors de l’envoi de votre message. Veuillez réessayer.
Merci ! Votre message a été envoyé.




