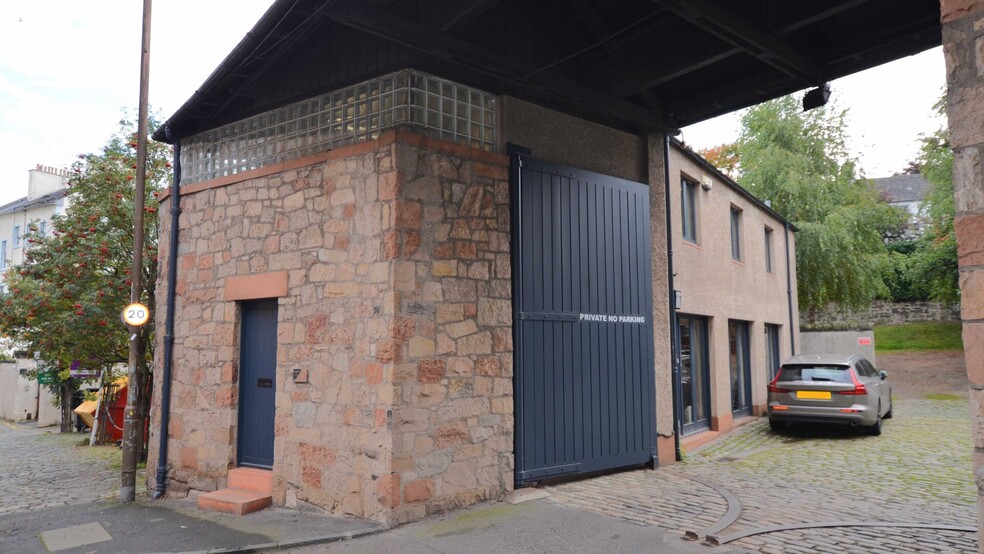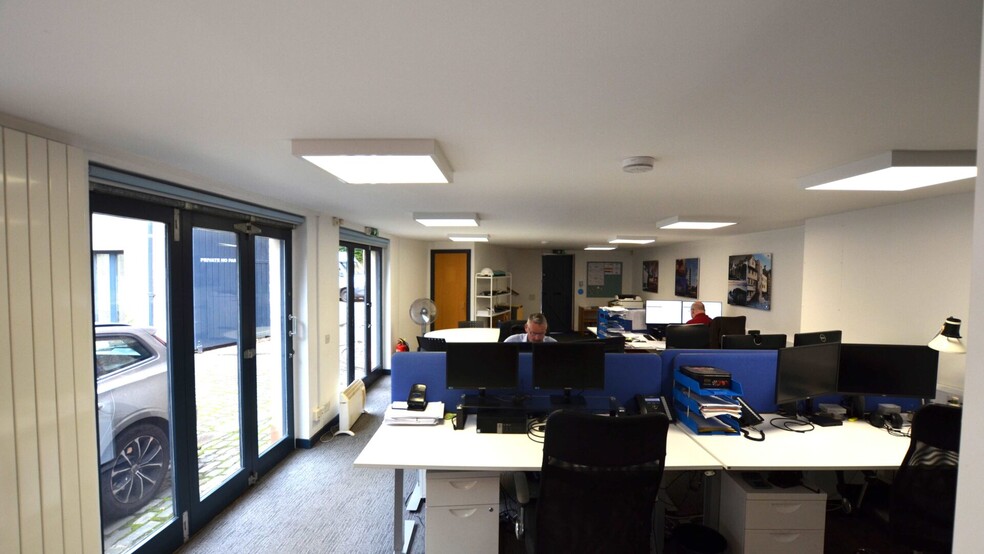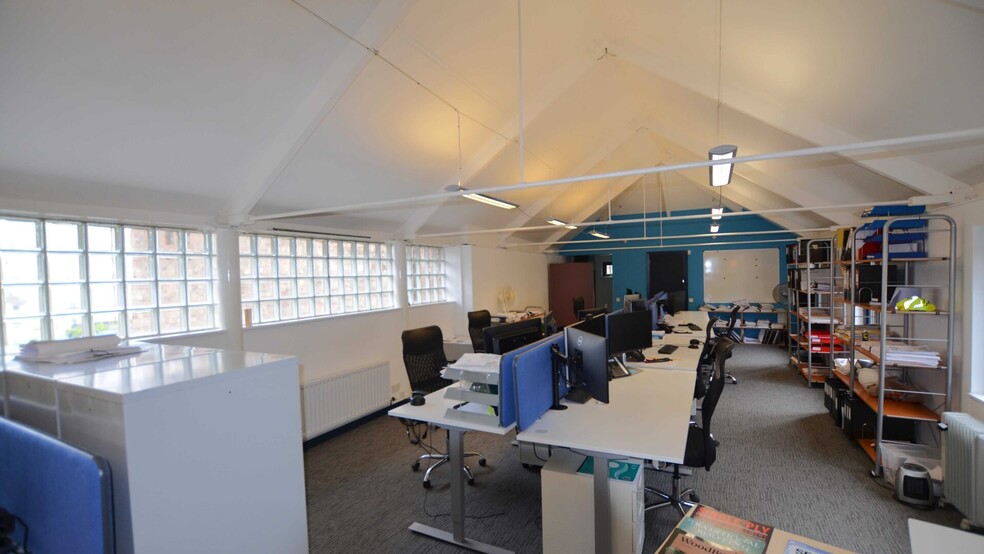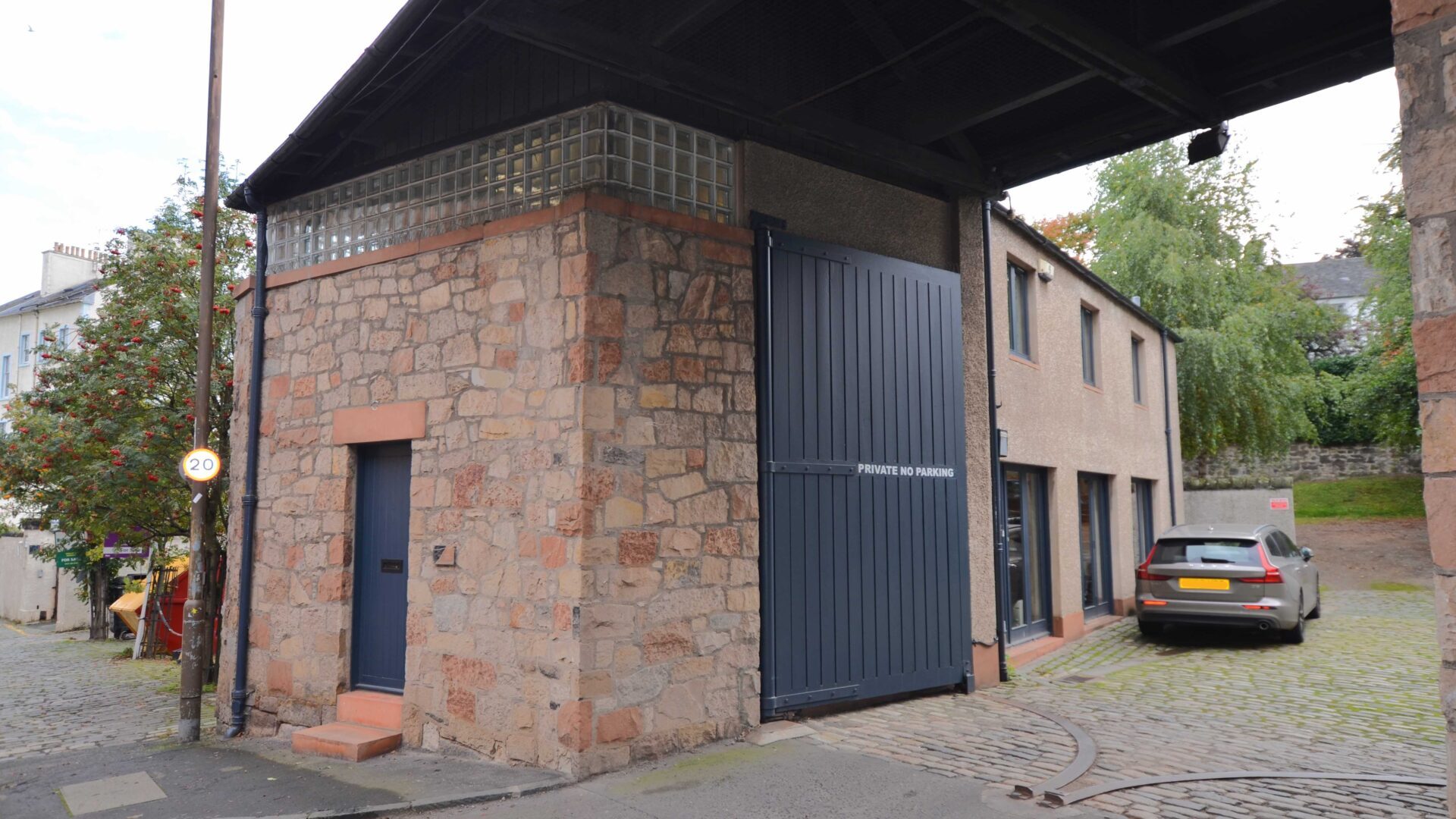
Cette fonctionnalité n’est pas disponible pour le moment.
Nous sommes désolés, mais la fonctionnalité à laquelle vous essayez d’accéder n’est pas disponible actuellement. Nous sommes au courant du problème et notre équipe travaille activement pour le résoudre.
Veuillez vérifier de nouveau dans quelques minutes. Veuillez nous excuser pour ce désagrément.
– L’équipe LoopNet
merci

Votre e-mail a été envoyé !
134 Calton Rd Bureau 61 – 122 m² À louer Edinburgh EH8 8JQ



Certaines informations ont été traduites automatiquement.
INFORMATIONS PRINCIPALES
- À 5 minutes d'Edimbourg, de Waverley et d'autres liaisons de transport
- Stationnement disponible
- Position bien en bordure de route sur le côté sud de Calton Road
TOUS LES ESPACES DISPONIBLES(2)
Afficher les loyers en
- ESPACE
- SURFACE
- DURÉE
- LOYER
- TYPE DE BIEN
- ÉTAT
- DISPONIBLE
The subjects are arranged over ground and first floors of a two-storey building. The premises form part of a larger mixed-use development with a residential block situated to the rear. The subjects comprise a self-contained office with main door access leading to an open plan office with kitchen and WC facilities to the rear. An internal staircase leads to an open plan first floor with a pitched ceiling arrangement and suspended LED fittings. The premises is well-presented throughout with carpet tile floor coverings, perimeter data trunking and LED lighting. The ground floor benefits from three large patio style openings facing a shared courtyard. The property benefits from one clear and one tandem parking space located in a secure covered car park to the rear of the building.
- Classe d’utilisation: Classe 4
- Convient pour 2 - 6 Personnes
- Toilettes incluses dans le bail
- Espace de bureau à aire ouverte aménagé sur le sol et sur le toit
- Entièrement aménagé comme Bureau standard
- Peut être combiné avec un ou plusieurs espaces supplémentaires jusqu’à 122 m² d’espace adjacent
- Locaux de bureaux modernes et indépendants avec deux
- Excellent aménagement intérieur
The subjects are arranged over ground and first floors of a two-storey building. The premises form part of a larger mixed-use development with a residential block situated to the rear. The subjects comprise a self-contained office with main door access leading to an open plan office with kitchen and WC facilities to the rear. An internal staircase leads to an open plan first floor with a pitched ceiling arrangement and suspended LED fittings. The premises is well-presented throughout with carpet tile floor coverings, perimeter data trunking and LED lighting. The ground floor benefits from three large patio style openings facing a shared courtyard. The property benefits from one clear and one tandem parking space located in a secure covered car park to the rear of the building.
- Classe d’utilisation: Classe 4
- Convient pour 2 - 6 Personnes
- Toilettes incluses dans le bail
- Espace de bureau à aire ouverte aménagé sur le sol et sur le toit
- Entièrement aménagé comme Bureau standard
- Peut être combiné avec un ou plusieurs espaces supplémentaires jusqu’à 122 m² d’espace adjacent
- Locaux de bureaux modernes et indépendants avec deux
- Excellent aménagement intérieur
| Espace | Surface | Durée | Loyer | Type de bien | État | Disponible |
| RDC | 61 m² | Négociable | 219,11 € /m²/an 18,26 € /m²/mois 13 414 € /an 1 118 € /mois | Bureau | Construction achevée | Maintenant |
| 1er étage | 61 m² | Négociable | 219,11 € /m²/an 18,26 € /m²/mois 13 414 € /an 1 118 € /mois | Bureau | Construction achevée | Maintenant |
RDC
| Surface |
| 61 m² |
| Durée |
| Négociable |
| Loyer |
| 219,11 € /m²/an 18,26 € /m²/mois 13 414 € /an 1 118 € /mois |
| Type de bien |
| Bureau |
| État |
| Construction achevée |
| Disponible |
| Maintenant |
1er étage
| Surface |
| 61 m² |
| Durée |
| Négociable |
| Loyer |
| 219,11 € /m²/an 18,26 € /m²/mois 13 414 € /an 1 118 € /mois |
| Type de bien |
| Bureau |
| État |
| Construction achevée |
| Disponible |
| Maintenant |
RDC
| Surface | 61 m² |
| Durée | Négociable |
| Loyer | 219,11 € /m²/an |
| Type de bien | Bureau |
| État | Construction achevée |
| Disponible | Maintenant |
The subjects are arranged over ground and first floors of a two-storey building. The premises form part of a larger mixed-use development with a residential block situated to the rear. The subjects comprise a self-contained office with main door access leading to an open plan office with kitchen and WC facilities to the rear. An internal staircase leads to an open plan first floor with a pitched ceiling arrangement and suspended LED fittings. The premises is well-presented throughout with carpet tile floor coverings, perimeter data trunking and LED lighting. The ground floor benefits from three large patio style openings facing a shared courtyard. The property benefits from one clear and one tandem parking space located in a secure covered car park to the rear of the building.
- Classe d’utilisation: Classe 4
- Entièrement aménagé comme Bureau standard
- Convient pour 2 - 6 Personnes
- Peut être combiné avec un ou plusieurs espaces supplémentaires jusqu’à 122 m² d’espace adjacent
- Toilettes incluses dans le bail
- Locaux de bureaux modernes et indépendants avec deux
- Espace de bureau à aire ouverte aménagé sur le sol et sur le toit
- Excellent aménagement intérieur
1er étage
| Surface | 61 m² |
| Durée | Négociable |
| Loyer | 219,11 € /m²/an |
| Type de bien | Bureau |
| État | Construction achevée |
| Disponible | Maintenant |
The subjects are arranged over ground and first floors of a two-storey building. The premises form part of a larger mixed-use development with a residential block situated to the rear. The subjects comprise a self-contained office with main door access leading to an open plan office with kitchen and WC facilities to the rear. An internal staircase leads to an open plan first floor with a pitched ceiling arrangement and suspended LED fittings. The premises is well-presented throughout with carpet tile floor coverings, perimeter data trunking and LED lighting. The ground floor benefits from three large patio style openings facing a shared courtyard. The property benefits from one clear and one tandem parking space located in a secure covered car park to the rear of the building.
- Classe d’utilisation: Classe 4
- Entièrement aménagé comme Bureau standard
- Convient pour 2 - 6 Personnes
- Peut être combiné avec un ou plusieurs espaces supplémentaires jusqu’à 122 m² d’espace adjacent
- Toilettes incluses dans le bail
- Locaux de bureaux modernes et indépendants avec deux
- Espace de bureau à aire ouverte aménagé sur le sol et sur le toit
- Excellent aménagement intérieur
APERÇU DU BIEN
Calton Road est situé dans le quartier de Holyrood, dans le centre-ville d'Édimbourg, à environ 1,6 km à l'est de Princes Street et à une courte distance de la vieille ville historique de la ville. Le sujet est situé du côté sud de la rue, à côté de Campbell's Close, autour d'une cour centrale et partagée. La zone immédiate est à la fois résidentielle et commerciale et bénéficie d'une bonne connectivité par les transports en commun avec des liaisons ferroviaires, bus et tramways à proximité. Des places de stationnement avec compteur sont disponibles sur Calton Road.
INFORMATIONS SUR L’IMMEUBLE
Présenté par

134 Calton Rd
Hum, une erreur s’est produite lors de l’envoi de votre message. Veuillez réessayer.
Merci ! Votre message a été envoyé.






