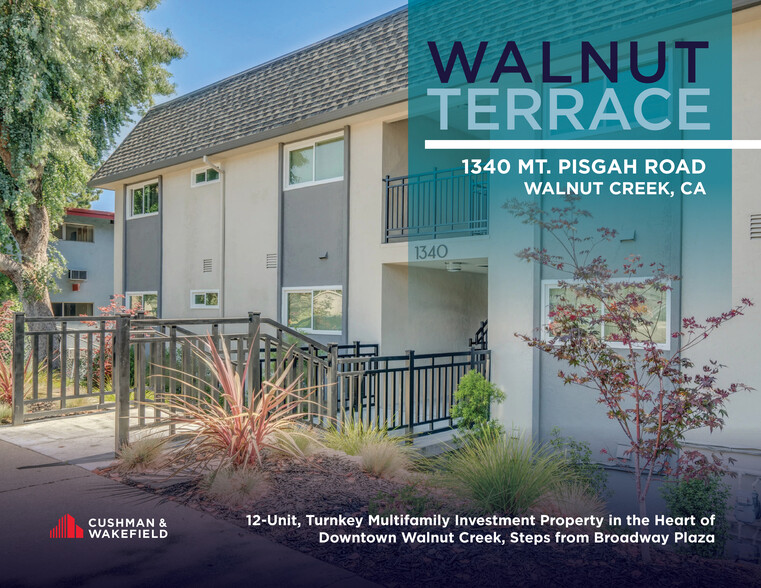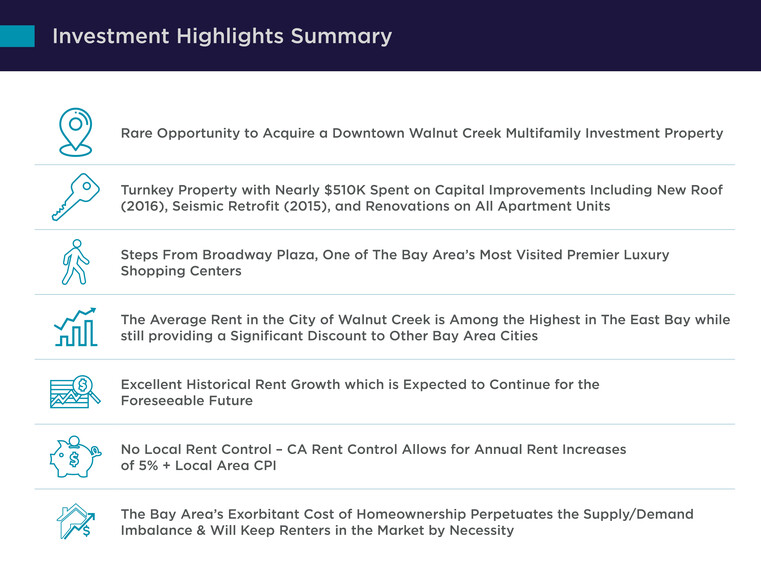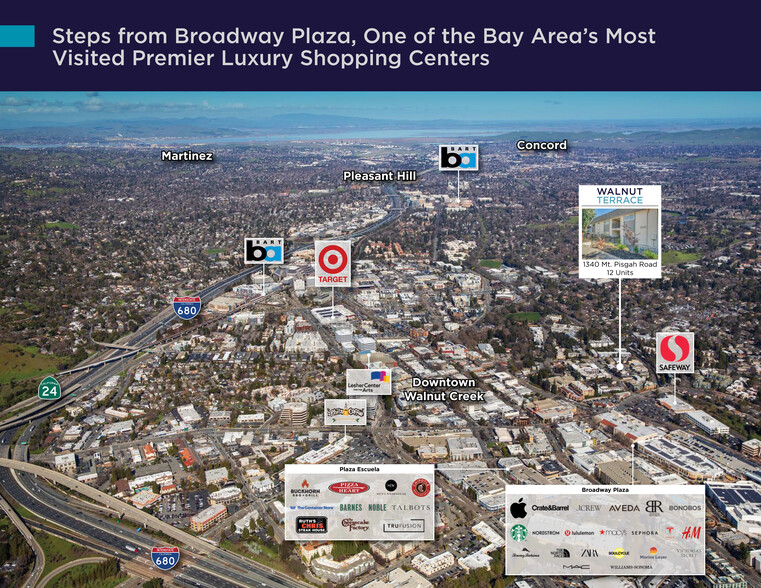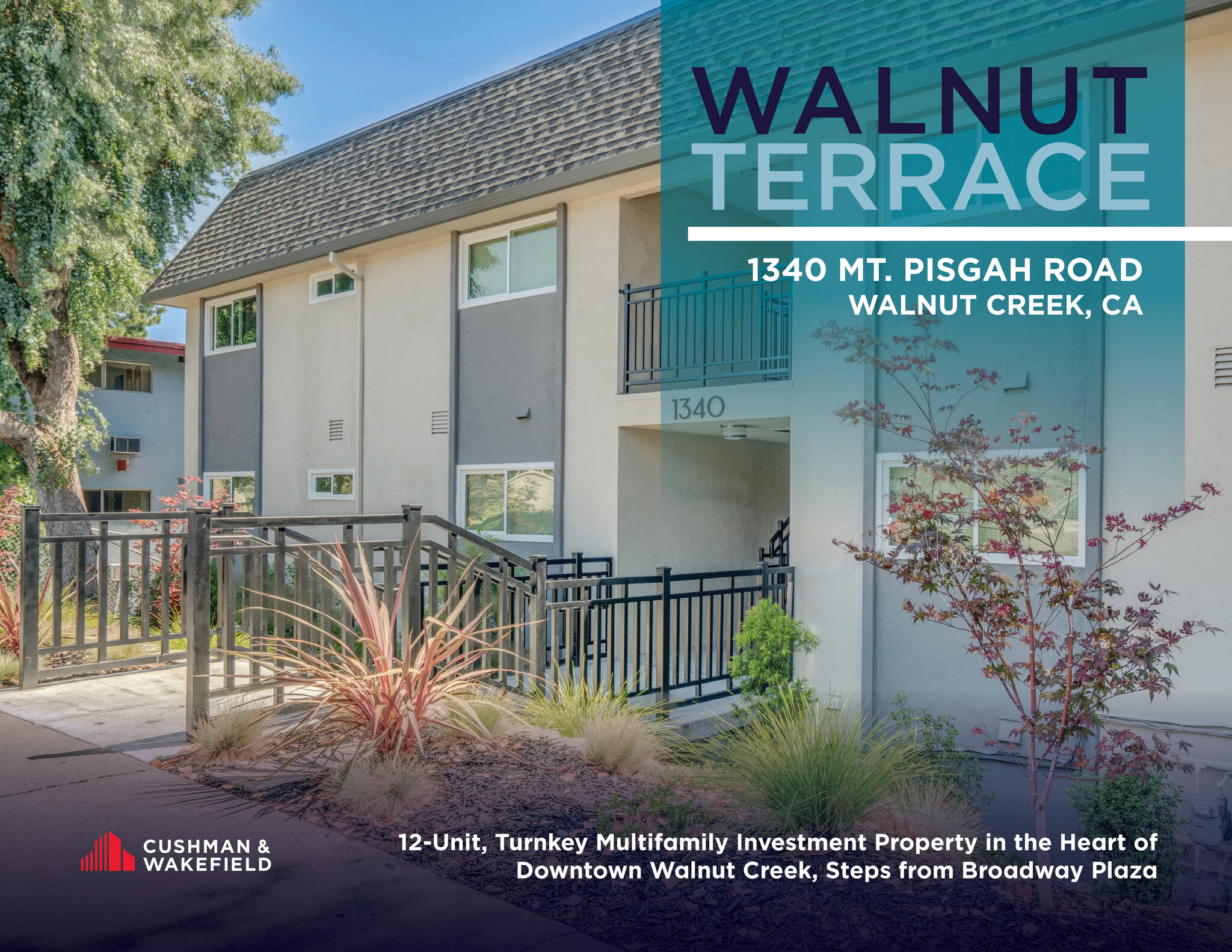
Walnut Terrace | 12 Turnkey Units | 1340 Mt Pisgah Rd
Cette fonctionnalité n’est pas disponible pour le moment.
Nous sommes désolés, mais la fonctionnalité à laquelle vous essayez d’accéder n’est pas disponible actuellement. Nous sommes au courant du problème et notre équipe travaille activement pour le résoudre.
Veuillez vérifier de nouveau dans quelques minutes. Veuillez nous excuser pour ce désagrément.
– L’équipe LoopNet
merci

Votre e-mail a été envoyé !
Walnut Terrace | 12 Turnkey Units 1340 Mt Pisgah Rd Immeuble residentiel 12 lots 3 737 025 € (311 419 €/Lot) Taux de capitalisation 5,06 % Walnut Creek, CA 94596



Certaines informations ont été traduites automatiquement.
INFORMATIONS PRINCIPALES SUR L'INVESTISSEMENT
- Rare Opportunity to Acquire a Downtown Walnut Creek Multifamily Investment Property
- Steps From Broadway Plaza, One of The Bay Area’s Most Visited Premier Luxury Shopping Centers
- Excellent Historical Rent Growth which is Expected to Continue for the Foreseeable Future
- Turnkey Property w/Nearly $510K Spent on Capital Improvements Including New Roof (2016), Seismic Retrofit (2015), & Renovations on All Apartment units
- The Average Rent in the City of Walnut Creek is Among the Highest in The East Bay while still providing Significant Discount to Other Bay Area Cities
- No Local Rent Control – CA Rent Control Allows for Annual Rent Increases of 5% + Local Area CPI
RÉSUMÉ ANALYTIQUE
OFFERS DUE FRIDAY, APRIL 18TH
PROPERTY TOURS ARE AVAILABLE BY APPOINTMENT
The Cushman & Wakefield Northern California Multifamily Capital Markets Team, is pleased to offer for sale Walnut Terrace, a beautifully renovated, 12-unit turnkey multifamily investment opportunity located in the Heart of Downtown Walnut Creek at 1340 Mt. Pisgah Road. The property features ten One-Bedroom, One-Bathroom units and two Two-Bedroom, One-and-a-half Bathroom Units. Built in 1966, the ±8,876 sq. ft. three-story structure is situated on a ±11,326 Sq. Ft. lot and includes an on-site laundry facility and 13 parking spaces. All 12 apartment units have been renovated with contemporary finishes and nearly $300,000 has been spent on exterior capital improvements including a new roof (2016) and seismic retrofit (2015).
The property boasts a 95 Walk Score (Walker's Paradise) and a 65 Bike Score (Bikeable) as most errands can be accomplished on foot. Broadway Plaza, one of the Bay Area's most visited premier luxury shopping centers, is just steps from the Property. There is a plethora of other fantastic dining, shopping, and entertainment options surrounding the property throughout Downtown Walnut Creek. For entertainment, there's the Lesher Center for the Arts, which showcases theater, music, and dance performances. Nearby parks include Civic Park, Howe Homestead Park, and the Famous Mount Diablo State Park. Additionally, the property is steps from the 32-mile Iron Horse Regional Trail that runs through Walnut Creek and connects the cities of Pleasanton & Concord.
The property is proximate to some of the East Bay's top employers including Kaiser Permanente, John Muir Health, Safeway, Workday, and Chevron, among many others. This makes it an attractive option for professionals looking for a convenient and comfortable place to call home.
The property is under one mile from the Walnut Creek BART Station and just a short walk to County Connection bus stops on South Broadway & Mt. Diablo Blvd., making public transportation a viable option for residents of the property. The property also offers convenient access to the I-680 and Hwy-24, making commutes to surrounding Bay Area cities a breeze.
PROPERTY TOURS ARE AVAILABLE BY APPOINTMENT
The Cushman & Wakefield Northern California Multifamily Capital Markets Team, is pleased to offer for sale Walnut Terrace, a beautifully renovated, 12-unit turnkey multifamily investment opportunity located in the Heart of Downtown Walnut Creek at 1340 Mt. Pisgah Road. The property features ten One-Bedroom, One-Bathroom units and two Two-Bedroom, One-and-a-half Bathroom Units. Built in 1966, the ±8,876 sq. ft. three-story structure is situated on a ±11,326 Sq. Ft. lot and includes an on-site laundry facility and 13 parking spaces. All 12 apartment units have been renovated with contemporary finishes and nearly $300,000 has been spent on exterior capital improvements including a new roof (2016) and seismic retrofit (2015).
The property boasts a 95 Walk Score (Walker's Paradise) and a 65 Bike Score (Bikeable) as most errands can be accomplished on foot. Broadway Plaza, one of the Bay Area's most visited premier luxury shopping centers, is just steps from the Property. There is a plethora of other fantastic dining, shopping, and entertainment options surrounding the property throughout Downtown Walnut Creek. For entertainment, there's the Lesher Center for the Arts, which showcases theater, music, and dance performances. Nearby parks include Civic Park, Howe Homestead Park, and the Famous Mount Diablo State Park. Additionally, the property is steps from the 32-mile Iron Horse Regional Trail that runs through Walnut Creek and connects the cities of Pleasanton & Concord.
The property is proximate to some of the East Bay's top employers including Kaiser Permanente, John Muir Health, Safeway, Workday, and Chevron, among many others. This makes it an attractive option for professionals looking for a convenient and comfortable place to call home.
The property is under one mile from the Walnut Creek BART Station and just a short walk to County Connection bus stops on South Broadway & Mt. Diablo Blvd., making public transportation a viable option for residents of the property. The property also offers convenient access to the I-680 and Hwy-24, making commutes to surrounding Bay Area cities a breeze.
BILAN FINANCIER (RÉEL - 2024) |
ANNUEL | ANNUEL PAR m² |
|---|---|---|
| Revenu de location brut |
-

|
-

|
| Autres revenus |
-

|
-

|
| Perte due à la vacance |
-

|
-

|
| Revenu brut effectif |
295 584 €

|
358,45 €

|
| Taxes |
-

|
-

|
| Frais d’exploitation |
-

|
-

|
| Total des frais |
106 605 €

|
129,28 €

|
| Résultat net d’exploitation |
188 979 €

|
229,17 €

|
BILAN FINANCIER (RÉEL - 2024)
| Revenu de location brut | |
|---|---|
| Annuel | - |
| Annuel par m² | - |
| Autres revenus | |
|---|---|
| Annuel | - |
| Annuel par m² | - |
| Perte due à la vacance | |
|---|---|
| Annuel | - |
| Annuel par m² | - |
| Revenu brut effectif | |
|---|---|
| Annuel | 295 584 € |
| Annuel par m² | 358,45 € |
| Taxes | |
|---|---|
| Annuel | - |
| Annuel par m² | - |
| Frais d’exploitation | |
|---|---|
| Annuel | - |
| Annuel par m² | - |
| Total des frais | |
|---|---|
| Annuel | 106 605 € |
| Annuel par m² | 129,28 € |
| Résultat net d’exploitation | |
|---|---|
| Annuel | 188 979 € |
| Annuel par m² | 229,17 € |
INFORMATIONS SUR L’IMMEUBLE
| Prix | 3 737 025 € | Style d’appartement | De faible hauteur |
| Prix par lot | 311 419 € | Classe d’immeuble | C |
| Type de vente | Investissement | Surface du lot | 0,11 ha |
| Taux de capitalisation | 5,06 % | Surface de l’immeuble | 825 m² |
| Multiplicateur du loyer brut | 13.15 | Occupation moyenne | 92% |
| Nb de lots | 12 | Nb d’étages | 2 |
| Type de bien | Immeuble residentiel | Année de construction/rénovation | 1966/2015 |
| Sous-type de bien | Appartement | Ratio de stationnement | 0,14/1 000 m² |
| Prix | 3 737 025 € |
| Prix par lot | 311 419 € |
| Type de vente | Investissement |
| Taux de capitalisation | 5,06 % |
| Multiplicateur du loyer brut | 13.15 |
| Nb de lots | 12 |
| Type de bien | Immeuble residentiel |
| Sous-type de bien | Appartement |
| Style d’appartement | De faible hauteur |
| Classe d’immeuble | C |
| Surface du lot | 0,11 ha |
| Surface de l’immeuble | 825 m² |
| Occupation moyenne | 92% |
| Nb d’étages | 2 |
| Année de construction/rénovation | 1966/2015 |
| Ratio de stationnement | 0,14/1 000 m² |
CARACTÉRISTIQUES
- Détecteur de fumée
CARACTÉRISTIQUES DU LOT
- Climatisation
- Balcon
- Lave-vaisselle
- Broyeur d’ordures
- Espace d’entreposage
- Chauffage
- Cuisine
- Réfrigérateur
- Four
- Électroménager en acier inoxydable
- Cuisinière
- Baignoire/Douche
- Salle à manger
- Fenêtres à double vitrage
- Congélateur
- Armoire à linge
- Patio
- Sol en vinyle
- Grandes chambres
CARACTÉRISTIQUES DU SITE
- Laverie
- Espace d’entreposage
LOT INFORMATIONS SUR LA COMBINAISON
| DESCRIPTION | NB DE LOTS | MOY. LOYER/MOIS | m² |
|---|---|---|---|
| 1+1 | 10 | 2 022 € | 71 |
| 2+1.5 | 2 | 2 374 € | 76 |
1 of 1
Walk Score®
Idéal pour les promeneurs (95)
Bike Score®
Très praticable en vélo (71)
TAXES FONCIÈRES
| Numéro de parcelle | 178-262-015-5 | Évaluation des aménagements | 1 445 307 € |
| Évaluation du terrain | 1 243 277 € | Évaluation totale | 2 688 584 € |
TAXES FONCIÈRES
Numéro de parcelle
178-262-015-5
Évaluation du terrain
1 243 277 €
Évaluation des aménagements
1 445 307 €
Évaluation totale
2 688 584 €
1 de 31
VIDÉOS
VISITE 3D
PHOTOS
STREET VIEW
RUE
CARTE
1 of 1
Présenté par

Walnut Terrace | 12 Turnkey Units | 1340 Mt Pisgah Rd
Vous êtes déjà membre ? Connectez-vous
Hum, une erreur s’est produite lors de l’envoi de votre message. Veuillez réessayer.
Merci ! Votre message a été envoyé.




