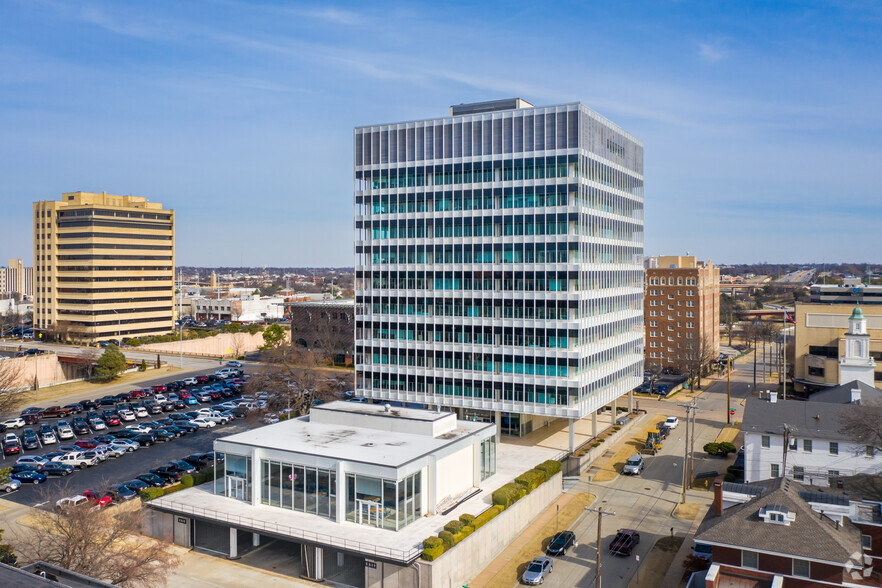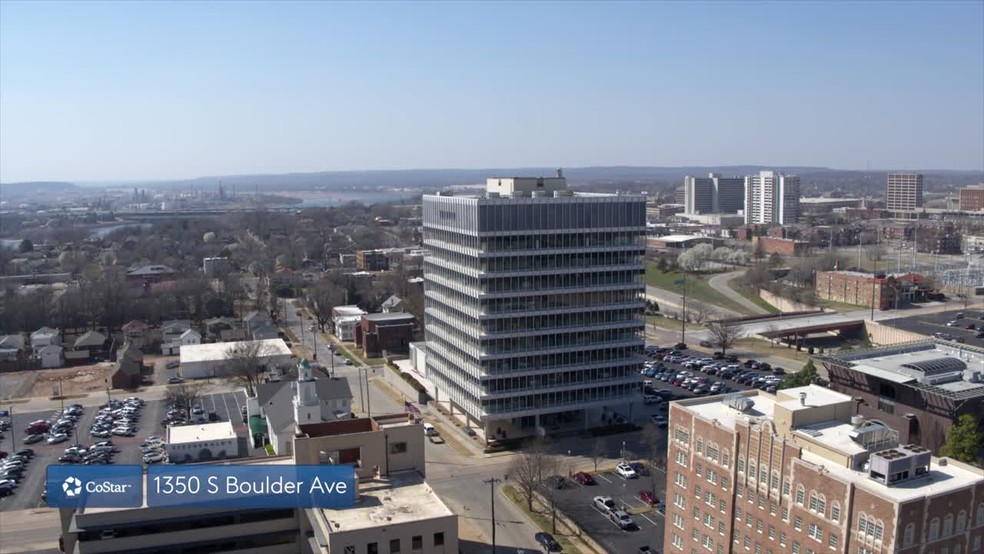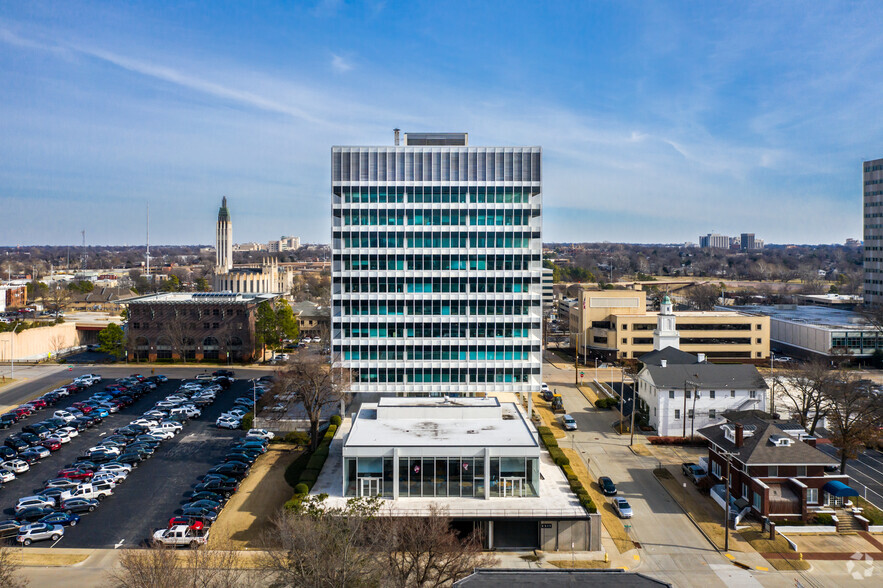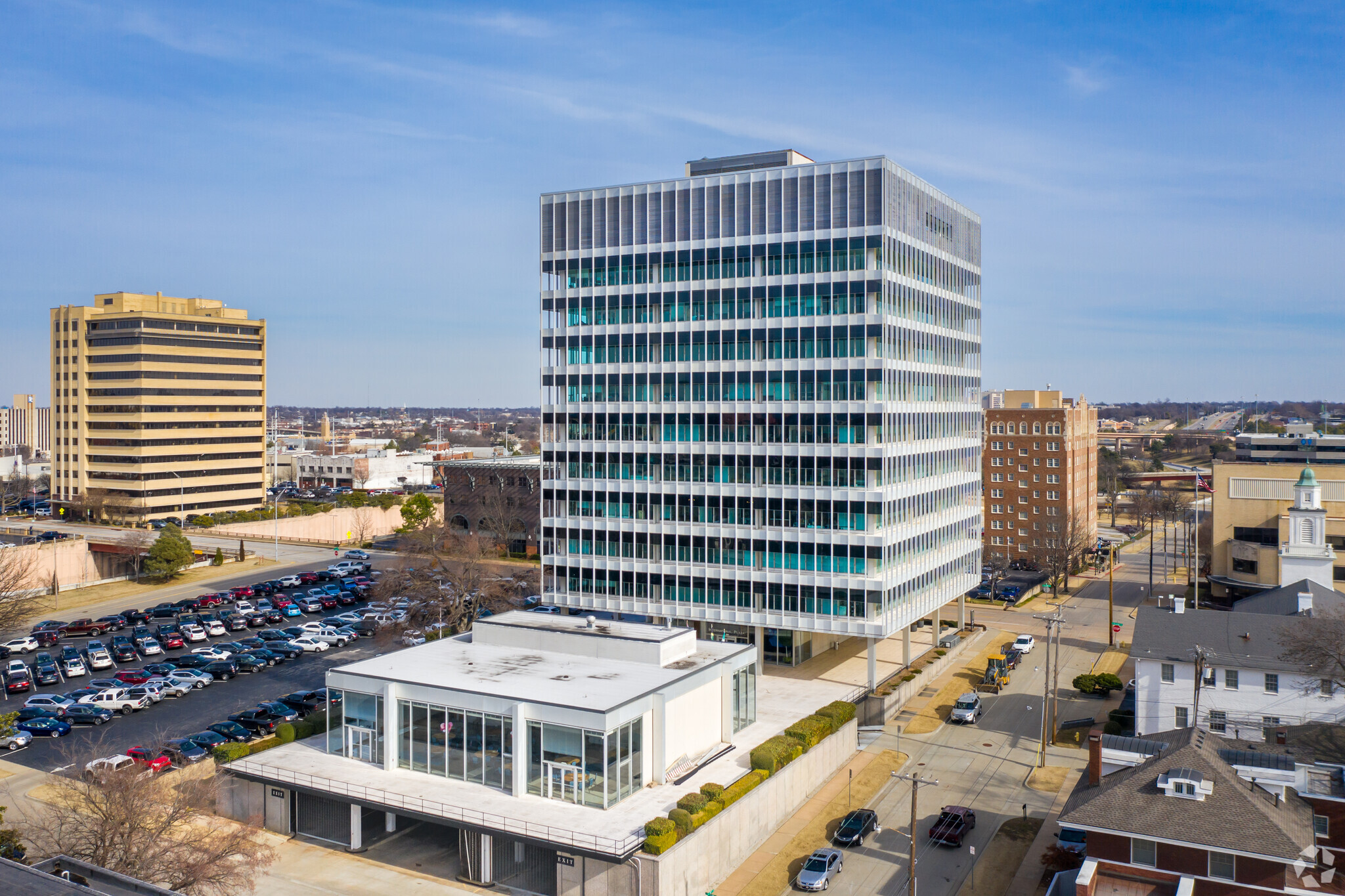
Cette fonctionnalité n’est pas disponible pour le moment.
Nous sommes désolés, mais la fonctionnalité à laquelle vous essayez d’accéder n’est pas disponible actuellement. Nous sommes au courant du problème et notre équipe travaille activement pour le résoudre.
Veuillez vérifier de nouveau dans quelques minutes. Veuillez nous excuser pour ce désagrément.
– L’équipe LoopNet
merci

Votre e-mail a été envoyé !
International Plaza 1350 S Boulder Ave Bureau 128 – 2 390 m² Immeuble 4 étoiles À louer Tulsa, OK 74119



Certaines informations ont été traduites automatiquement.
INFORMATIONS PRINCIPALES
- Grand parking gratuit sur place
- Salle de sport entièrement équipée avec vestiaires et douches
- Salles de réunion pour 40 personnes
- Plans d'étage très flexibles avec plaques de sol de 108 pi x 108
- Accès au système de sécurité
- Plafonds de 9 po de haut
TOUS LES ESPACES DISPONIBLES(4)
Afficher les loyers en
- ESPACE
- SURFACE
- DURÉE
- LOYER
- TYPE DE BIEN
- ÉTAT
- DISPONIBLE
The International Center provides free and ample surface parking to tenants and guests and is located within one block of IDL entries and exits. The free-standing building features duel underground electrical feeds from the nearby PSO substation allowing it continual service while many properties are without power. This free-standing 80’ X 80’ building features ceiling heights of fifteen feet with floor to ceiling glass in on more than half of its exterior walls. It has the potential to provide a variety of user types a unique and creative environment for its employees and clients. During office hours, tenant access is available to the adjacent International Plaza office building’s Imperial Company food kiosk, a forty-person conference room and a fully equipped gym with locker rooms and showers. For those special out of town clients, the highly regarded Ambassador Hotel with its Chalkboard Restaurant is right around the corner. The International Plaza complex is the only property in Oklahoma designed by the internationally renowned architectural firm Skidmore Owings and Merrill of Chicago. In 2004, the project was the inaugural recipient of the Tulsa Foundation for Architecture’s annually awarded Landmark Award.
- Le loyer comprend les services publics, les services de l’immeuble et les frais immobiliers.
- Principalement open space
- Connectivité Wi-Fi
- Hauts plafonds
- Open space
- L'espace est doté de baies vitrées allant du sol au plafond.
- Partiellement aménagé comme Bureau standard
- Ventilation et chauffage centraux
- Toilettes privées
- Lumière naturelle
- Plan d'étage principalement ouvert que le locataire peut modifier.
- Situé au centre-ville à proximité de plusieurs points de vente.
International Plaza mechanical systems have been updated including HVAC and elevator control systems. Building amenities include full gym and locker rooms with showers, Imperial Kitchen stocked lunch room, mother's room; basement storage, security card for afterhours access to building and individual floors, full height 9' exterior glass for natural light and magnificent views. 4th floor was formerly a law office. The International Center provides free and ample surface parking to tenants and guests and is located within one block of IDL entries and exits. The free-standing building features duel underground electrical feeds from the nearby PSO substation allowing it continual service while many properties are without power. This free-standing 80’ X 80’ building features ceiling heights of fifteen feet with floor to ceiling glass in on more than half of its exterior walls. It has the potential to provide a variety of user types a unique and creative environment for its employees and clients. During office hours, tenant access is available to the adjacent International Plaza office building’s Imperial Company food kiosk, a forty-person conference room and a fully equipped gym with locker rooms and showers. For those special out of town clients, the highly regarded Ambassador Hotel with its Chalkboard Restaurant is right around the corner. The International Plaza complex is the only property in Oklahoma designed by the internationally renowned architectural firm Skidmore Owings and Merrill of Chicago. In 2004, the project was the inaugural recipient of the Tulsa Foundation for Architecture’s annually awarded Landmark Award.
- Le loyer comprend les services publics, les services de l’immeuble et les frais immobiliers.
- 17 Bureaux privés
- 21 Postes de travail
- Espace en excellent état
- Cuisine
- Système de sécurité
- Entreposage sécurisé
- CVC disponible en-dehors des heures ouvrables
- Douches
- Entièrement aménagé comme Bureau standard
- 2 Salles de conférence
- Plafonds finis: 2,74 m
- Aire de réception
- Salle d’impression/photocopie
- Espace d’angle
- Lumière naturelle
- Local à vélos
- Bureau général
This newly renovated space comes with on-site parking, security system access, kitchen facilities, large meeting room, and gym facilities. The International Center provides free and ample surface parking to tenants and guests and is located within one block of IDL entries and exits. The free-standing building features duel underground electrical feeds from the nearby PSO substation allowing it continual service while many properties are without power. This free-standing 80’ X 80’ building features ceiling heights of fifteen feet with floor to ceiling glass in on more than half of its exterior walls. It has the potential to provide a variety of user types a unique and creative environment for its employees and clients. During office hours, tenant access is available to the adjacent International Plaza office building’s Imperial Company food kiosk, a forty-person conference room and a fully equipped gym with locker rooms and showers. For those special out of town clients, the highly regarded Ambassador Hotel with its Chalkboard Restaurant is right around the corner. The International Plaza complex is the only property in Oklahoma designed by the internationally renowned architectural firm Skidmore Owings and Merrill of Chicago. In 2004, the project was the inaugural recipient of the Tulsa Foundation for Architecture’s annually awarded Landmark Award.
- Le loyer comprend les services publics, les services de l’immeuble et les frais immobiliers.
- Climatisation centrale
- Système de sécurité
- Accès au système de sécurité à l'étage.
- Grande salle de réunion idéale pour les réunions.
- Plafonds finis: 2,44 - 2,74 m
- Cuisine
- Hauts plafonds
- Les équipements de cuisine sont inclus dans l'espace.
Formerly utilized as classroom. Includes small kitchenette and restroom
- Le loyer comprend les services publics, les services de l’immeuble et les frais immobiliers.
- Disposition open space
| Espace | Surface | Durée | Loyer | Type de bien | État | Disponible |
| 1er étage, bureau Annex | 595 m² | 5 Ans | 141,97 € /m²/an 11,83 € /m²/mois 84 413 € /an 7 034 € /mois | Bureau | Construction partielle | Maintenant |
| 8e étage, bureau 800 | 1 144 m² | 5-10 Ans | 165,63 € /m²/an 13,80 € /m²/mois 189 500 € /an 15 792 € /mois | Bureau | Construction achevée | Maintenant |
| 11e étage, bureau 1150 | 523 m² | 5-10 Ans | 165,63 € /m²/an 13,80 € /m²/mois 86 664 € /an 7 222 € /mois | Bureau | Construction partielle | Maintenant |
| 12e étage, bureau 1200 | 128 m² | 5-10 Ans | 165,63 € /m²/an 13,80 € /m²/mois 21 235 € /an 1 770 € /mois | Bureau | Meublé et équipé | Maintenant |
1er étage, bureau Annex
| Surface |
| 595 m² |
| Durée |
| 5 Ans |
| Loyer |
| 141,97 € /m²/an 11,83 € /m²/mois 84 413 € /an 7 034 € /mois |
| Type de bien |
| Bureau |
| État |
| Construction partielle |
| Disponible |
| Maintenant |
8e étage, bureau 800
| Surface |
| 1 144 m² |
| Durée |
| 5-10 Ans |
| Loyer |
| 165,63 € /m²/an 13,80 € /m²/mois 189 500 € /an 15 792 € /mois |
| Type de bien |
| Bureau |
| État |
| Construction achevée |
| Disponible |
| Maintenant |
11e étage, bureau 1150
| Surface |
| 523 m² |
| Durée |
| 5-10 Ans |
| Loyer |
| 165,63 € /m²/an 13,80 € /m²/mois 86 664 € /an 7 222 € /mois |
| Type de bien |
| Bureau |
| État |
| Construction partielle |
| Disponible |
| Maintenant |
12e étage, bureau 1200
| Surface |
| 128 m² |
| Durée |
| 5-10 Ans |
| Loyer |
| 165,63 € /m²/an 13,80 € /m²/mois 21 235 € /an 1 770 € /mois |
| Type de bien |
| Bureau |
| État |
| Meublé et équipé |
| Disponible |
| Maintenant |
1er étage, bureau Annex
| Surface | 595 m² |
| Durée | 5 Ans |
| Loyer | 141,97 € /m²/an |
| Type de bien | Bureau |
| État | Construction partielle |
| Disponible | Maintenant |
The International Center provides free and ample surface parking to tenants and guests and is located within one block of IDL entries and exits. The free-standing building features duel underground electrical feeds from the nearby PSO substation allowing it continual service while many properties are without power. This free-standing 80’ X 80’ building features ceiling heights of fifteen feet with floor to ceiling glass in on more than half of its exterior walls. It has the potential to provide a variety of user types a unique and creative environment for its employees and clients. During office hours, tenant access is available to the adjacent International Plaza office building’s Imperial Company food kiosk, a forty-person conference room and a fully equipped gym with locker rooms and showers. For those special out of town clients, the highly regarded Ambassador Hotel with its Chalkboard Restaurant is right around the corner. The International Plaza complex is the only property in Oklahoma designed by the internationally renowned architectural firm Skidmore Owings and Merrill of Chicago. In 2004, the project was the inaugural recipient of the Tulsa Foundation for Architecture’s annually awarded Landmark Award.
- Le loyer comprend les services publics, les services de l’immeuble et les frais immobiliers.
- Partiellement aménagé comme Bureau standard
- Principalement open space
- Ventilation et chauffage centraux
- Connectivité Wi-Fi
- Toilettes privées
- Hauts plafonds
- Lumière naturelle
- Open space
- Plan d'étage principalement ouvert que le locataire peut modifier.
- L'espace est doté de baies vitrées allant du sol au plafond.
- Situé au centre-ville à proximité de plusieurs points de vente.
8e étage, bureau 800
| Surface | 1 144 m² |
| Durée | 5-10 Ans |
| Loyer | 165,63 € /m²/an |
| Type de bien | Bureau |
| État | Construction achevée |
| Disponible | Maintenant |
International Plaza mechanical systems have been updated including HVAC and elevator control systems. Building amenities include full gym and locker rooms with showers, Imperial Kitchen stocked lunch room, mother's room; basement storage, security card for afterhours access to building and individual floors, full height 9' exterior glass for natural light and magnificent views. 4th floor was formerly a law office. The International Center provides free and ample surface parking to tenants and guests and is located within one block of IDL entries and exits. The free-standing building features duel underground electrical feeds from the nearby PSO substation allowing it continual service while many properties are without power. This free-standing 80’ X 80’ building features ceiling heights of fifteen feet with floor to ceiling glass in on more than half of its exterior walls. It has the potential to provide a variety of user types a unique and creative environment for its employees and clients. During office hours, tenant access is available to the adjacent International Plaza office building’s Imperial Company food kiosk, a forty-person conference room and a fully equipped gym with locker rooms and showers. For those special out of town clients, the highly regarded Ambassador Hotel with its Chalkboard Restaurant is right around the corner. The International Plaza complex is the only property in Oklahoma designed by the internationally renowned architectural firm Skidmore Owings and Merrill of Chicago. In 2004, the project was the inaugural recipient of the Tulsa Foundation for Architecture’s annually awarded Landmark Award.
- Le loyer comprend les services publics, les services de l’immeuble et les frais immobiliers.
- Entièrement aménagé comme Bureau standard
- 17 Bureaux privés
- 2 Salles de conférence
- 21 Postes de travail
- Plafonds finis: 2,74 m
- Espace en excellent état
- Aire de réception
- Cuisine
- Salle d’impression/photocopie
- Système de sécurité
- Espace d’angle
- Entreposage sécurisé
- Lumière naturelle
- CVC disponible en-dehors des heures ouvrables
- Local à vélos
- Douches
- Bureau général
11e étage, bureau 1150
| Surface | 523 m² |
| Durée | 5-10 Ans |
| Loyer | 165,63 € /m²/an |
| Type de bien | Bureau |
| État | Construction partielle |
| Disponible | Maintenant |
This newly renovated space comes with on-site parking, security system access, kitchen facilities, large meeting room, and gym facilities. The International Center provides free and ample surface parking to tenants and guests and is located within one block of IDL entries and exits. The free-standing building features duel underground electrical feeds from the nearby PSO substation allowing it continual service while many properties are without power. This free-standing 80’ X 80’ building features ceiling heights of fifteen feet with floor to ceiling glass in on more than half of its exterior walls. It has the potential to provide a variety of user types a unique and creative environment for its employees and clients. During office hours, tenant access is available to the adjacent International Plaza office building’s Imperial Company food kiosk, a forty-person conference room and a fully equipped gym with locker rooms and showers. For those special out of town clients, the highly regarded Ambassador Hotel with its Chalkboard Restaurant is right around the corner. The International Plaza complex is the only property in Oklahoma designed by the internationally renowned architectural firm Skidmore Owings and Merrill of Chicago. In 2004, the project was the inaugural recipient of the Tulsa Foundation for Architecture’s annually awarded Landmark Award.
- Le loyer comprend les services publics, les services de l’immeuble et les frais immobiliers.
- Plafonds finis: 2,44 - 2,74 m
- Climatisation centrale
- Cuisine
- Système de sécurité
- Hauts plafonds
- Accès au système de sécurité à l'étage.
- Les équipements de cuisine sont inclus dans l'espace.
- Grande salle de réunion idéale pour les réunions.
12e étage, bureau 1200
| Surface | 128 m² |
| Durée | 5-10 Ans |
| Loyer | 165,63 € /m²/an |
| Type de bien | Bureau |
| État | Meublé et équipé |
| Disponible | Maintenant |
Formerly utilized as classroom. Includes small kitchenette and restroom
- Le loyer comprend les services publics, les services de l’immeuble et les frais immobiliers.
- Disposition open space
APERÇU DU BIEN
L'International Plaza est un bâtiment moderne entièrement vitré d'une superficie totale de 115 000 pieds carrés. Il s'agit d'un bâtiment bien conçu primé, construit à l'origine en 1957 par Skidmore Owings et Merrill. Il est situé entre la 14e et Boulder Avenue, au cœur du centre-ville de Tulsa. Chaque étage offre une vue magnifique à 360° sur le centre-ville de Tulsa et de nombreux équipements sont disponibles pour les locataires. La cafétéria est en cours de rénovation pour en faire un espace de bureaux.
- Ligne d’autobus
- Installations de conférences
- Supérette
- Cour
- Centre de fitness
- Property Manager sur place
- Système de sécurité
- Signalisation
- Cuisine
- Espace d’entreposage
- Local à vélos
- Accès direct à l’ascenseur
- Lumière naturelle
- Bureaux cloisonnés
- Douches
- Plafond suspendu
- Panneau monumental
- Climatisation
INFORMATIONS SUR L’IMMEUBLE
Présenté par
IPL, LLC
International Plaza | 1350 S Boulder Ave
Hum, une erreur s’est produite lors de l’envoi de votre message. Veuillez réessayer.
Merci ! Votre message a été envoyé.










