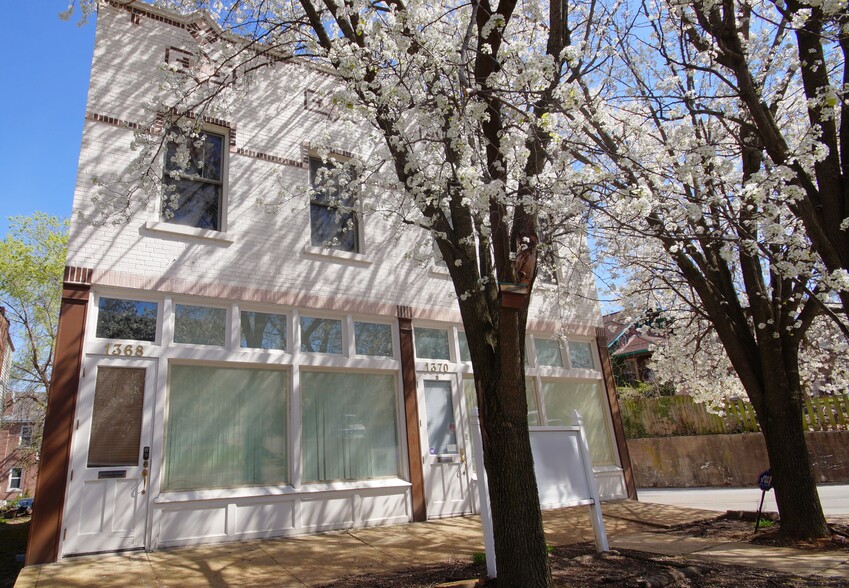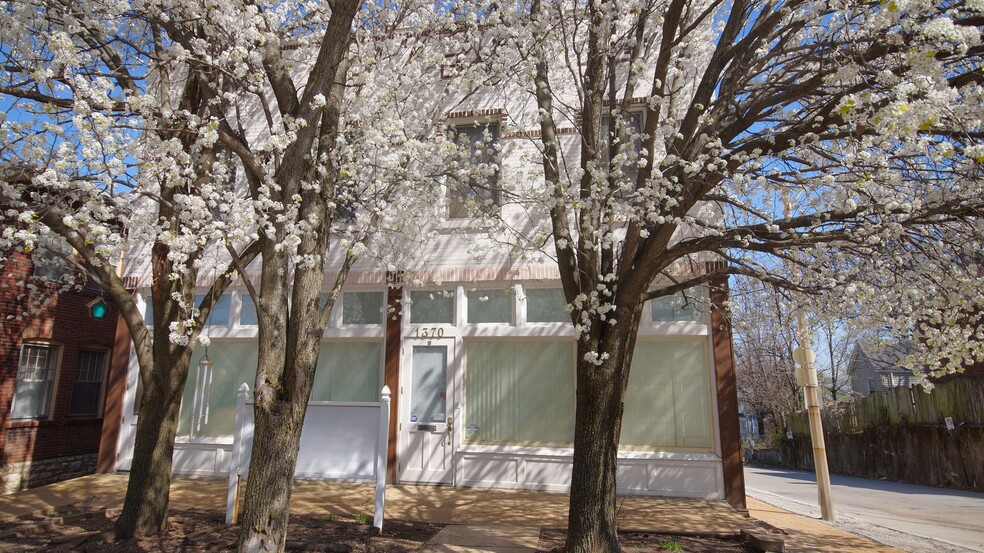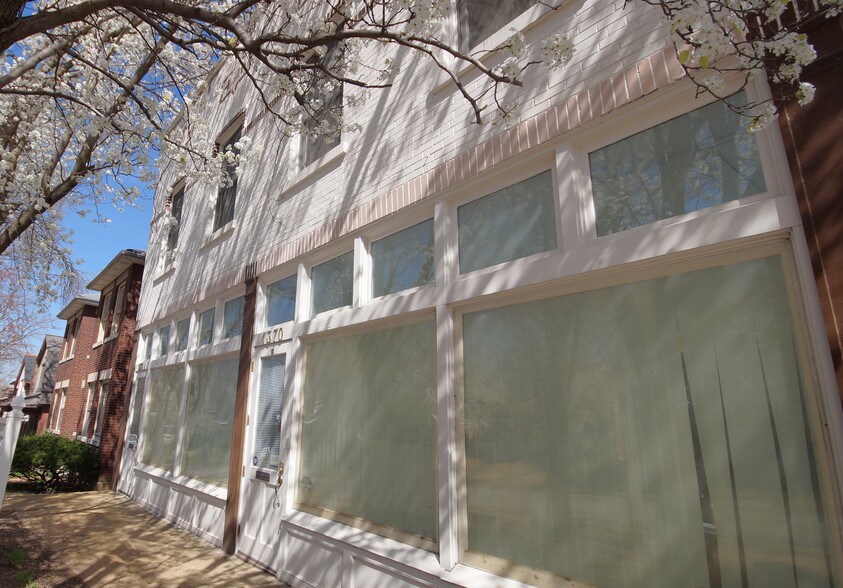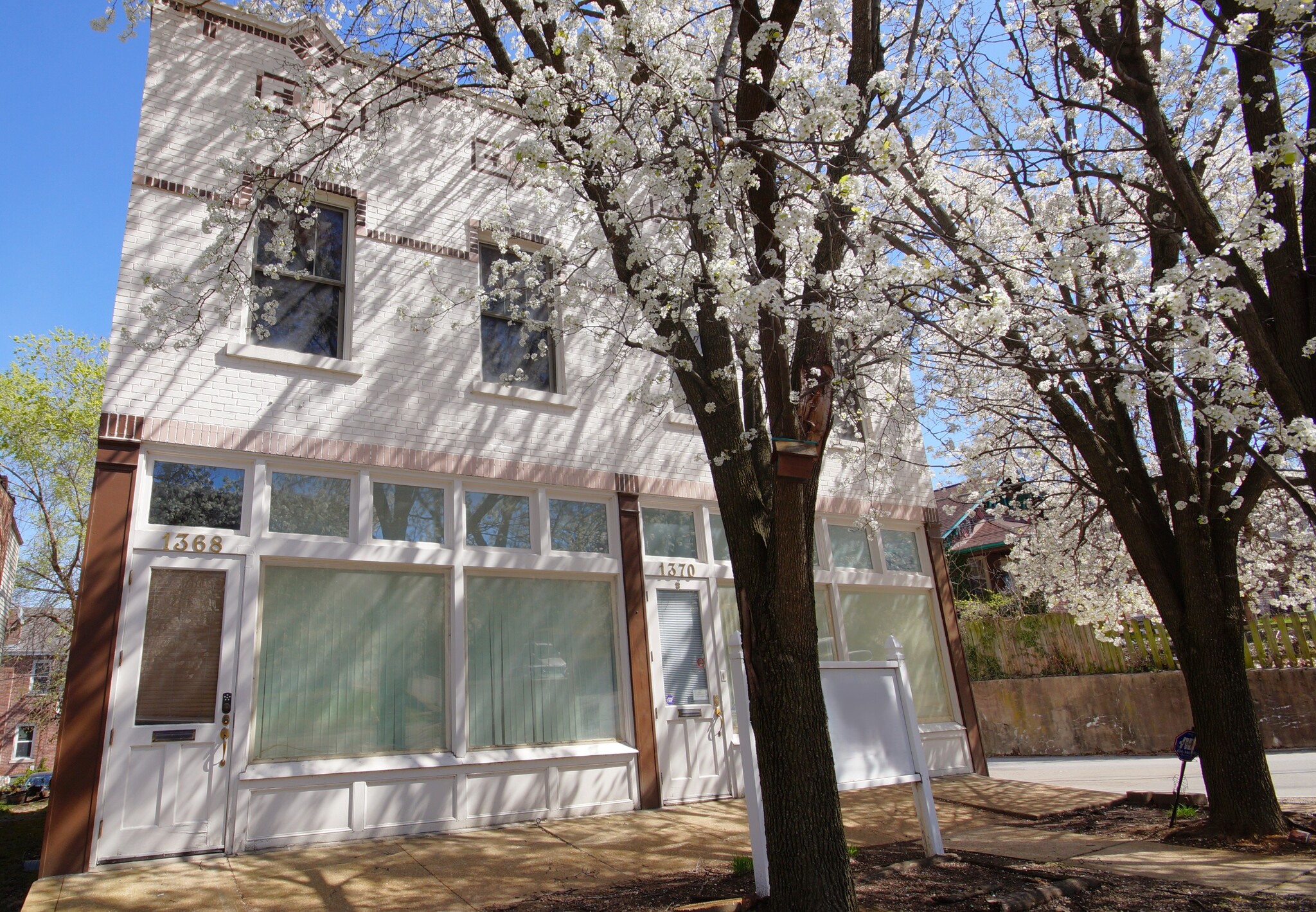
1368 McCausland Ave
Cette fonctionnalité n’est pas disponible pour le moment.
Nous sommes désolés, mais la fonctionnalité à laquelle vous essayez d’accéder n’est pas disponible actuellement. Nous sommes au courant du problème et notre équipe travaille activement pour le résoudre.
Veuillez vérifier de nouveau dans quelques minutes. Veuillez nous excuser pour ce désagrément.
– L’équipe LoopNet
merci

Votre e-mail a été envoyé !
1368 McCausland Ave Bureau 301 m² 100 % Loué À vendre Saint Louis, MO 63117 454 034 € (1 508,39 €/m²)



Certaines informations ont été traduites automatiquement.
RÉSUMÉ ANALYTIQUE
This highly visible mixed-use building in Dogtown offers a rare opportunity just a short walk from Forest Park. Conveniently located near DeMun, Washington University, The Loop, and Downtown Clayton, with easy access to Highway 40 / Interstate 64, this property sits in one of St. Louis' most sought-after areas.
Built in 1915 and meticulously maintained, this 3,240-square-foot brick building spans two floors, each measuring 1,620 square feet. The first floor is a commercial space currently leased as an office, with the tenant vacating in April 2025. The second floor is a spacious three-bedroom, two-bath residence with a variance allowing for commercial use, also occupied by the current tenant. The basement provides additional workspace, currently utilized by the same tenant.
This property presents multiple opportunities: Ideal for an owner-occupant seeking a live/work space. Suitable for full commercial use. The first-floor commercial space can continue as office space or be converted for retail use.
A fenced parking lot at the rear of the building provides eight parking spaces. The building also features an attached enclosed porch on the second floor, adding functional space to the property.
The average rental income for three-bedroom, 1.5+ bath apartments within a two-mile radius is $2,737 per month. The estimated pro forma rent for the second-floor apartment is $2,200 per month. The estimated pro forma rent for the commercial space is $2,265 per month, calculated at $16.78 per square foot.
Recent Updates & Improvements: 2015 - Laminate flooring installed on the first floor, tiling installed on the second floor. 2016 - The water heater and the east side gutter/downspout were both replaced. 2017 - New TPO roof (complete tear-off), new second-floor A/C unit, tuckpointing of parapets and roof-related brickwork, tuckpointing of the north and east walls, and exterior building painting. 2018 - Partial basement waterproofing with channels cut. 2023 - Interior painting of the first and second floors, new carpet installed on the second floor, and additional basement waterproofing and sealing.
Built in 1915 and meticulously maintained, this 3,240-square-foot brick building spans two floors, each measuring 1,620 square feet. The first floor is a commercial space currently leased as an office, with the tenant vacating in April 2025. The second floor is a spacious three-bedroom, two-bath residence with a variance allowing for commercial use, also occupied by the current tenant. The basement provides additional workspace, currently utilized by the same tenant.
This property presents multiple opportunities: Ideal for an owner-occupant seeking a live/work space. Suitable for full commercial use. The first-floor commercial space can continue as office space or be converted for retail use.
A fenced parking lot at the rear of the building provides eight parking spaces. The building also features an attached enclosed porch on the second floor, adding functional space to the property.
The average rental income for three-bedroom, 1.5+ bath apartments within a two-mile radius is $2,737 per month. The estimated pro forma rent for the second-floor apartment is $2,200 per month. The estimated pro forma rent for the commercial space is $2,265 per month, calculated at $16.78 per square foot.
Recent Updates & Improvements: 2015 - Laminate flooring installed on the first floor, tiling installed on the second floor. 2016 - The water heater and the east side gutter/downspout were both replaced. 2017 - New TPO roof (complete tear-off), new second-floor A/C unit, tuckpointing of parapets and roof-related brickwork, tuckpointing of the north and east walls, and exterior building painting. 2018 - Partial basement waterproofing with channels cut. 2023 - Interior painting of the first and second floors, new carpet installed on the second floor, and additional basement waterproofing and sealing.
INFORMATIONS SUR L’IMMEUBLE
Type de vente
Investissement ou propriétaire occupant
Type de bien
Bureau
Surface de l’immeuble
301 m²
Année de construction
1915
Prix
454 034 €
Prix par m²
1 508,39 €
Pourcentage loué
100 %
Hauteur de l’immeuble
2 Étages
Surface type par étage
151 m²
Coefficient d’occupation des sols de l’immeuble
1,54
Surface du lot
0,02 ha
Zonage
A
CARACTÉRISTIQUES
- Climatisation
- Balcon
- Détecteur de fumée
1 of 1
TAXES FONCIÈRES
| Numéro de parcelle | 5599-00-0280-7 | Évaluation des aménagements | 48 779 € |
| Évaluation du terrain | 8 081 € | Évaluation totale | 56 860 € |
TAXES FONCIÈRES
Numéro de parcelle
5599-00-0280-7
Évaluation du terrain
8 081 €
Évaluation des aménagements
48 779 €
Évaluation totale
56 860 €
1 de 45
VIDÉOS
VISITE 3D
PHOTOS
STREET VIEW
RUE
CARTE
1 of 1
Présenté par

1368 McCausland Ave
Vous êtes déjà membre ? Connectez-vous
Hum, une erreur s’est produite lors de l’envoi de votre message. Veuillez réessayer.
Merci ! Votre message a été envoyé.


