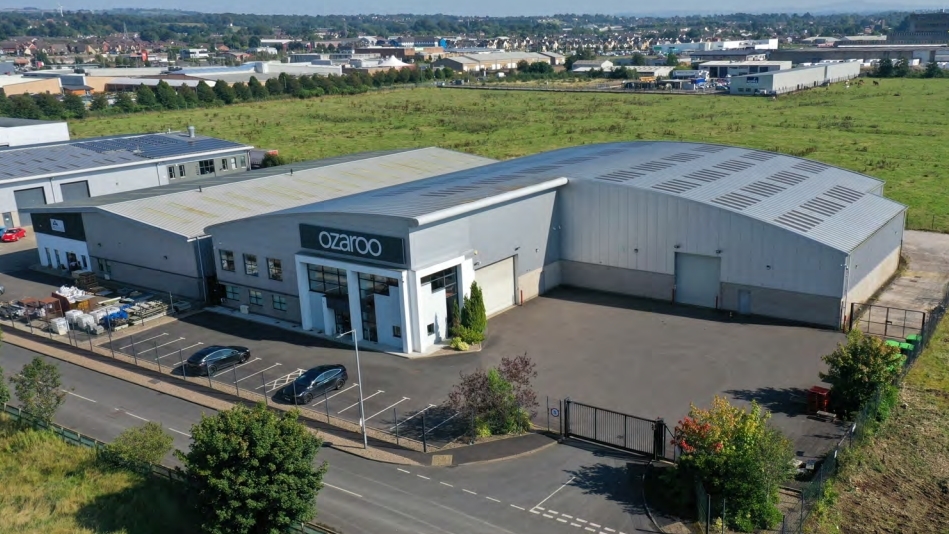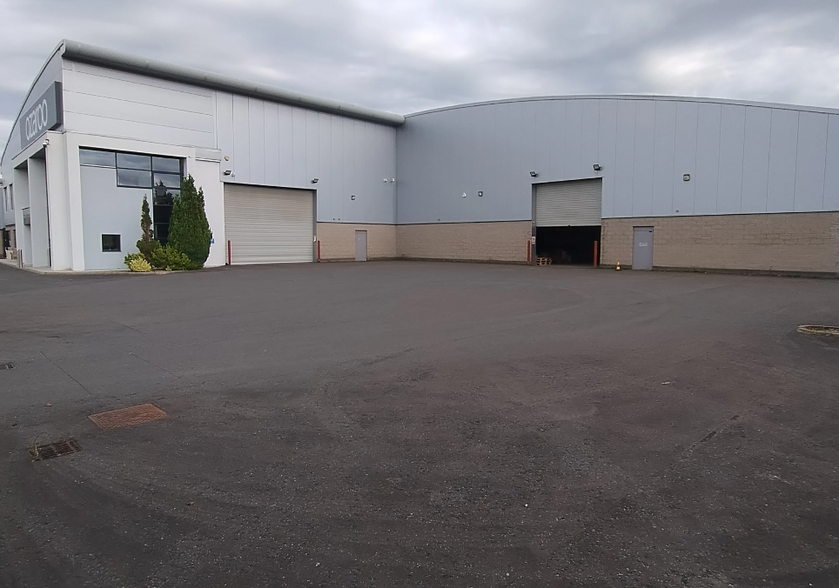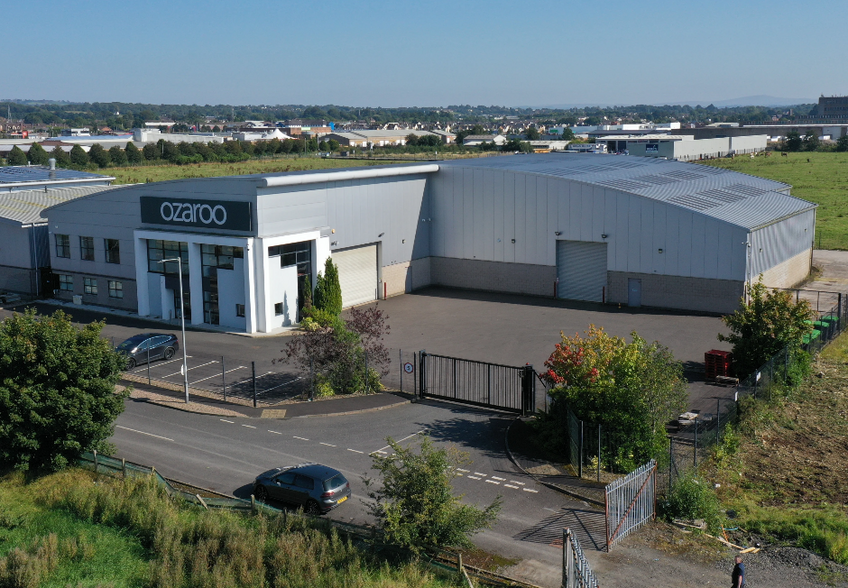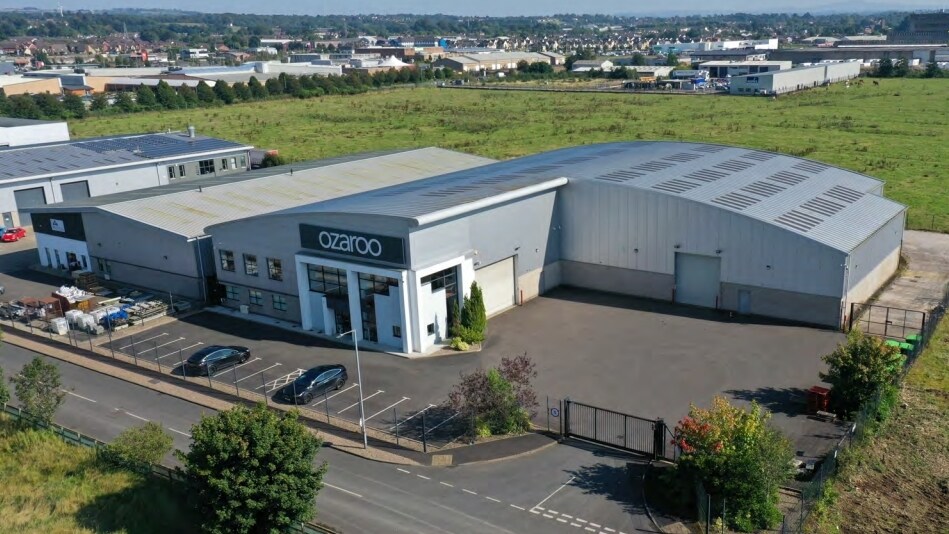
Cette fonctionnalité n’est pas disponible pour le moment.
Nous sommes désolés, mais la fonctionnalité à laquelle vous essayez d’accéder n’est pas disponible actuellement. Nous sommes au courant du problème et notre équipe travaille activement pour le résoudre.
Veuillez vérifier de nouveau dans quelques minutes. Veuillez nous excuser pour ce désagrément.
– L’équipe LoopNet
merci

Votre e-mail a été envoyé !
14 Plasketts Clos Industriel/Logistique 2 023 m² À louer Antrim BT41 4NN



Certaines informations ont été traduites automatiquement.
INFORMATIONS PRINCIPALES
- Très bien situé
- Stationnement
- Signalisation
TOUS LES ESPACE DISPONIBLES(1)
Afficher les loyers en
- ESPACE
- SURFACE
- DURÉE
- LOYER
- TYPE DE BIEN
- ÉTAT
- DISPONIBLE
Les espaces 2 de cet immeuble doivent être loués ensemble, pour un total de 2 023 m² (Surface contiguë):
The subject property is built to a modern high bay specification of steel portal frame construction with architectural block-work façade and insulated double-skin profiled steel cladding to the elevations/pitched roof fitted with part translucent panelling offering substantial levels of natural light and gas fired heating. The warehouse is accessible via three electric roller shutters. The modern office space over ground and first floors is well fitted to include carpeted flooring, gas fired central heating (air conditioning in meeting room and Managing Directors office), suspended ceilings with recessed lighting, painted /plastered walls and modern kitchen / canteen facilities. The unit benefits from c. 15 staff / customer car parking spaces to the front of the office block, remote controlled electrically operated entrance gate, security lights and burglar alarm and is one of the few standalone self contained properties in the area. Other commercial occupiers in the area include Marcon, Firmus Energy DPD, Huhtamaki & Tyrecall.
- Classe d’utilisation: B2
- installations de toilettes
- Des niveaux importants de lumière naturelle
- Comprend 105 m² d’espace de bureau dédié
- Spécification moderne pour hauts rayonnages
- Comprend 134 m² d’espace de bureau dédié
| Espace | Surface | Durée | Loyer | Type de bien | État | Disponible |
| RDC, 1er étage | 2 023 m² | Négociable | 103,84 € /m²/an 8,65 € /m²/mois 210 076 € /an 17 506 € /mois | Industriel/Logistique | Construction partielle | Maintenant |
RDC, 1er étage
Les espaces 2 de cet immeuble doivent être loués ensemble, pour un total de 2 023 m² (Surface contiguë):
| Surface |
|
RDC - 1 889 m²
1er étage - 134 m²
|
| Durée |
| Négociable |
| Loyer |
| 103,84 € /m²/an 8,65 € /m²/mois 210 076 € /an 17 506 € /mois |
| Type de bien |
| Industriel/Logistique |
| État |
| Construction partielle |
| Disponible |
| Maintenant |
RDC, 1er étage
| Surface |
RDC - 1 889 m²
1er étage - 134 m²
|
| Durée | Négociable |
| Loyer | 103,84 € /m²/an |
| Type de bien | Industriel/Logistique |
| État | Construction partielle |
| Disponible | Maintenant |
The subject property is built to a modern high bay specification of steel portal frame construction with architectural block-work façade and insulated double-skin profiled steel cladding to the elevations/pitched roof fitted with part translucent panelling offering substantial levels of natural light and gas fired heating. The warehouse is accessible via three electric roller shutters. The modern office space over ground and first floors is well fitted to include carpeted flooring, gas fired central heating (air conditioning in meeting room and Managing Directors office), suspended ceilings with recessed lighting, painted /plastered walls and modern kitchen / canteen facilities. The unit benefits from c. 15 staff / customer car parking spaces to the front of the office block, remote controlled electrically operated entrance gate, security lights and burglar alarm and is one of the few standalone self contained properties in the area. Other commercial occupiers in the area include Marcon, Firmus Energy DPD, Huhtamaki & Tyrecall.
- Classe d’utilisation: B2
- Comprend 105 m² d’espace de bureau dédié
- installations de toilettes
- Spécification moderne pour hauts rayonnages
- Des niveaux importants de lumière naturelle
- Comprend 134 m² d’espace de bureau dédié
APERÇU DU BIEN
Le parc d'affaires de Kilbegs est situé à environ 1,6 km du centre-ville d'Antrim et à environ 14 miles au nord-ouest de la ville de Belfast. Le bien en question est bien en vue sur la route d'accès arrière à The Junction, le principal centre commercial et parc de loisirs d'Irlande du Nord qui attire environ 50 000 à 60 000 personnes par semaine. Le sujet est facilement accessible car il se trouve à proximité du rond-point de Dunsilly, ce qui permet d'accéder facilement à l'autoroute M2 et à l'A26 en direction de Ballymena et Coleraine. L'aéroport international de Belfast est situé à environ 8 km au sud d'Antrim et est l'un des principaux centres de transport d'Irlande du Nord. Il gère environ 5,2 millions de passagers et environ 48 000 tonnes de fret par an.
FAITS SUR L’INSTALLATION ENTREPÔT
OCCUPANTS
- ÉTAGE
- NOM DE L’OCCUPANT
- SECTEUR D’ACTIVITÉ
- RDC
- Ozaroo Ltd
- Enseigne
Présenté par

14 Plasketts Clos
Hum, une erreur s’est produite lors de l’envoi de votre message. Veuillez réessayer.
Merci ! Votre message a été envoyé.




