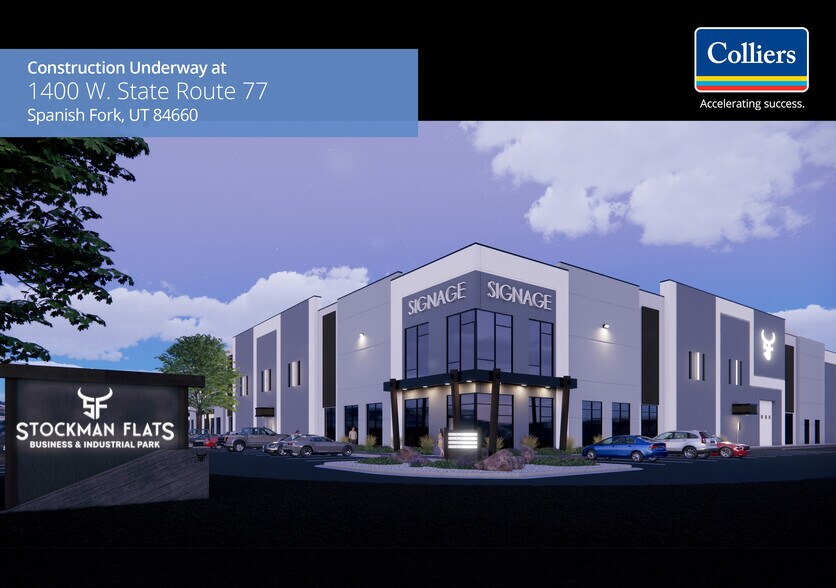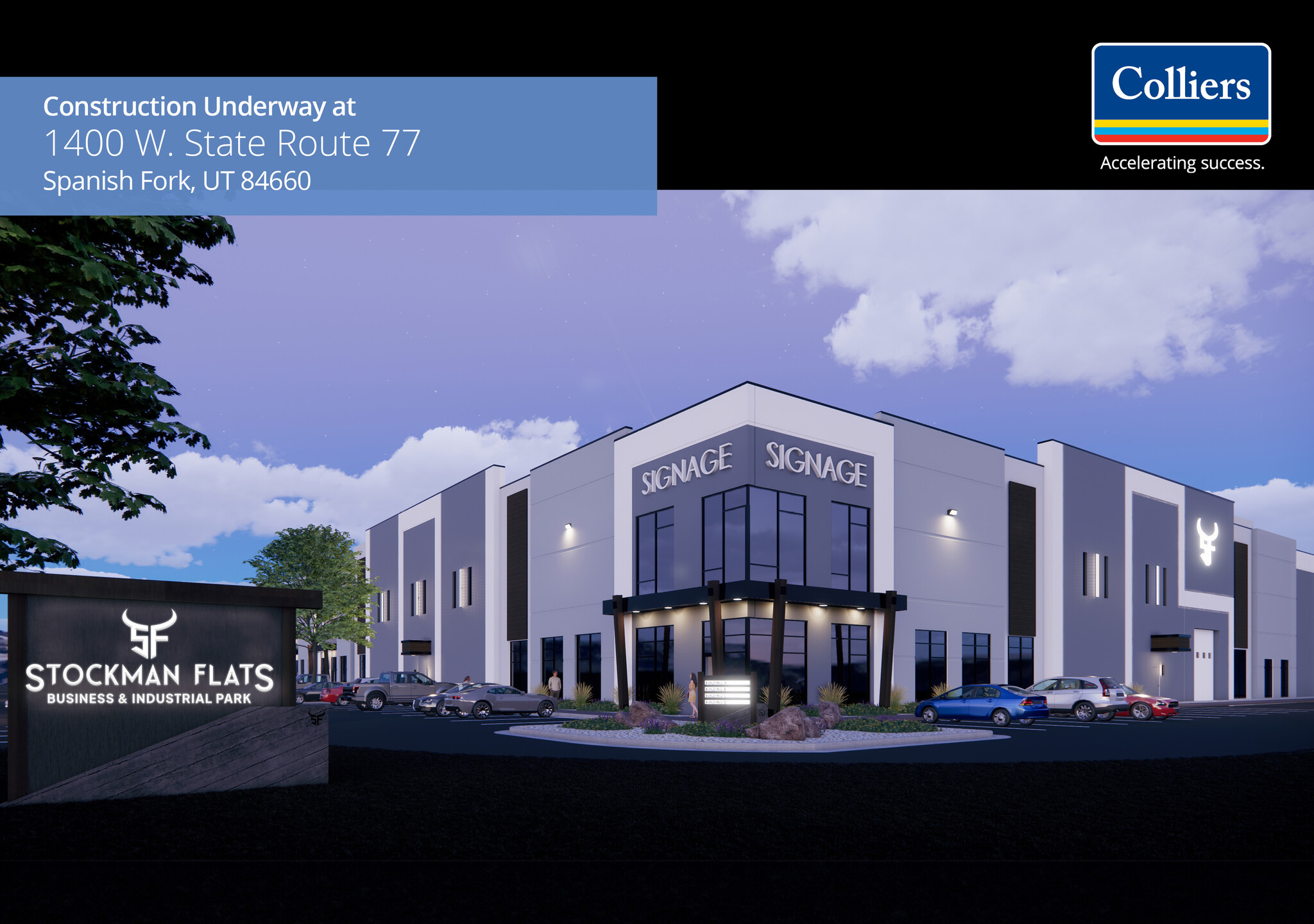
Cette fonctionnalité n’est pas disponible pour le moment.
Nous sommes désolés, mais la fonctionnalité à laquelle vous essayez d’accéder n’est pas disponible actuellement. Nous sommes au courant du problème et notre équipe travaille activement pour le résoudre.
Veuillez vérifier de nouveau dans quelques minutes. Veuillez nous excuser pour ce désagrément.
– L’équipe LoopNet
merci

Votre e-mail a été envoyé !
Stockman Flats Spanish Fork, UT 84660 Industriel/Logistique 1 381 – 97 738 m² À louer

Certaines informations ont été traduites automatiquement.
FAITS SUR LE PARC
| Espace total disponible | 97 738 m² | Type de parc | Parc industriel |
| Min. Divisible | 1 381 m² |
| Espace total disponible | 97 738 m² |
| Min. Divisible | 1 381 m² |
| Type de parc | Parc industriel |
TOUS LES ESPACES DISPONIBLES(5)
Afficher les loyers en
- ESPACE
- SURFACE
- DURÉE
- LOYER
- TYPE DE BIEN
- ÉTAT
- DISPONIBLE
• Building Size: 100,344 SF • Available: 100,344 SF • Divisible to: 50,127 SF • Dock high doors: 21 (9'x10') • Grade level doors: 4 )12'x14') • Clear Height: 32' • Parking: 143 auto stalls • Trailer stalls: 0 • Truck court: 200' • Column Spacing: 50'x56' • Power: 2,000 amp, 277/480v, 3-phase • Staging Area: 60' • Fire Suppression: ESFR • Construction Type: Thermal Insulated Sandwich Panels
- Le loyer ne comprend pas les services publics, les frais immobiliers ou les services de l’immeuble.
- Espace en excellent état
| Espace | Surface | Durée | Loyer | Type de bien | État | Disponible |
| 1er étage – Building 1a | 4 657 – 9 322 m² | Négociable | Sur demande Sur demande Sur demande Sur demande | Industriel/Logistique | - | 01/10/2025 |
1400 W SR-77 N - 1er étage – Building 1a
- ESPACE
- SURFACE
- DURÉE
- LOYER
- TYPE DE BIEN
- ÉTAT
- DISPONIBLE
Building 1b • Building Size: 85,248 SF • Available: 85,248 SF • Divisible to: 35,948 SF • Dock high doors: 17 (9'x10') • Grade level doors: 4 (12'x14') • Clear Height: 32' • Parking: 95 auto stalls • Trailer Stalls: 0 • Truck Court: 200' • Column Spacing: 50'x56' • Power: 2,000 amp, 277/480v, 3-phase • Staging Area: 60' • Fire Suppression: ESFR • Construction Type: Thermal Insulated Sandwich Panels
| Espace | Surface | Durée | Loyer | Type de bien | État | Disponible |
| 1er étage – Building 1b | 3 340 – 7 920 m² | Négociable | Sur demande Sur demande Sur demande Sur demande | Industriel/Logistique | - | 01/05/2026 |
1400 W SR-77 - 1er étage – Building 1b
- ESPACE
- SURFACE
- DURÉE
- LOYER
- TYPE DE BIEN
- ÉTAT
- DISPONIBLE
Building 2 • Building Size: 198,912 SF • Available: 198,912 SF • Divisible to: 14,864 SF • Dock high doors: 40 (9'x10') • Grade level doors: 8 (12'x14') • Clear Height: 32' • Parking: 247 auto stalls • Trailer Stalls: 0 • Truck Court: 200' • Column Spacing: 50'x56' • Power: 300 amp, 277/480v, 3-phase • Staging Area: 60' • Fire Suppression: ESFR • Construction Type: Thermal Insulated Sandwich Panels
- 8 Accès plain-pied
- 40 Quais de chargement
| Espace | Surface | Durée | Loyer | Type de bien | État | Disponible |
| 1er étage – Building 2 | 1 381 – 18 480 m² | Négociable | Sur demande Sur demande Sur demande Sur demande | Industriel/Logistique | - | 31/03/2026 |
1400 W SR-77 - 1er étage – Building 2
- ESPACE
- SURFACE
- DURÉE
- LOYER
- TYPE DE BIEN
- ÉTAT
- DISPONIBLE
Building 3 • Building Size: 226,576 SF • Available: 226,576 SF • Divisible to: 26,656 SF • Dock high doors: 48 (9'x10') • Grade level doors: 8 (12'x14') • Clear Height: 32' • Parking: 274 auto stalls • Trailer Stalls: 77 • Truck Court: 149' • Column Spacing: 50'x56' • Power: 4,000 amp, 277/480v, 3-phase • Staging Area: 60' • Fire Suppression: ESFR • Construction Type: Thermal Insulated Sandwich Panels
- 8 Accès plain-pied
- 48 Quais de chargement
| Espace | Surface | Durée | Loyer | Type de bien | État | Disponible |
| 1er étage – Building 3 | 2 476 – 21 050 m² | Négociable | Sur demande Sur demande Sur demande Sur demande | Industriel/Logistique | - | 31/03/2026 |
1400 W SR-77 - 1er étage – Building 3
- ESPACE
- SURFACE
- DURÉE
- LOYER
- TYPE DE BIEN
- ÉTAT
- DISPONIBLE
Building 9 • Building Size: 440,960 SF • Available: 440,960 SF • Divisible to: 102,955 SF • Dock high doors: 78 (9'x10') • Grade level doors: 6 (12'x14') • Clear Height: 40' • Parking: 389 auto stalls • Trailer Stalls: 115 • Truck Court: 135' • Column Spacing: 50'x56' • Power: 4,000 amp, 277/480v, 3-phase • Staging Area: 60' • Fire Suppression: ESFR • Construction Type: Thermal Insulated Sandwich Panels
- 6 Accès plain-pied
- 78 Quais de chargement
| Espace | Surface | Durée | Loyer | Type de bien | État | Disponible |
| 1er étage – Building 9 | 9 565 – 40 967 m² | Négociable | Sur demande Sur demande Sur demande Sur demande | Industriel/Logistique | - | 31/03/2026 |
1400 W SR-77 - 1er étage – Building 9
1400 W SR-77 N - 1er étage – Building 1a
| Surface | 4 657 – 9 322 m² |
| Durée | Négociable |
| Loyer | Sur demande |
| Type de bien | Industriel/Logistique |
| État | - |
| Disponible | 01/10/2025 |
• Building Size: 100,344 SF • Available: 100,344 SF • Divisible to: 50,127 SF • Dock high doors: 21 (9'x10') • Grade level doors: 4 )12'x14') • Clear Height: 32' • Parking: 143 auto stalls • Trailer stalls: 0 • Truck court: 200' • Column Spacing: 50'x56' • Power: 2,000 amp, 277/480v, 3-phase • Staging Area: 60' • Fire Suppression: ESFR • Construction Type: Thermal Insulated Sandwich Panels
- Le loyer ne comprend pas les services publics, les frais immobiliers ou les services de l’immeuble.
- Espace en excellent état
1400 W SR-77 - 1er étage – Building 1b
| Surface | 3 340 – 7 920 m² |
| Durée | Négociable |
| Loyer | Sur demande |
| Type de bien | Industriel/Logistique |
| État | - |
| Disponible | 01/05/2026 |
Building 1b • Building Size: 85,248 SF • Available: 85,248 SF • Divisible to: 35,948 SF • Dock high doors: 17 (9'x10') • Grade level doors: 4 (12'x14') • Clear Height: 32' • Parking: 95 auto stalls • Trailer Stalls: 0 • Truck Court: 200' • Column Spacing: 50'x56' • Power: 2,000 amp, 277/480v, 3-phase • Staging Area: 60' • Fire Suppression: ESFR • Construction Type: Thermal Insulated Sandwich Panels
1400 W SR-77 - 1er étage – Building 2
| Surface | 1 381 – 18 480 m² |
| Durée | Négociable |
| Loyer | Sur demande |
| Type de bien | Industriel/Logistique |
| État | - |
| Disponible | 31/03/2026 |
Building 2 • Building Size: 198,912 SF • Available: 198,912 SF • Divisible to: 14,864 SF • Dock high doors: 40 (9'x10') • Grade level doors: 8 (12'x14') • Clear Height: 32' • Parking: 247 auto stalls • Trailer Stalls: 0 • Truck Court: 200' • Column Spacing: 50'x56' • Power: 300 amp, 277/480v, 3-phase • Staging Area: 60' • Fire Suppression: ESFR • Construction Type: Thermal Insulated Sandwich Panels
- 8 Accès plain-pied
- 40 Quais de chargement
1400 W SR-77 - 1er étage – Building 3
| Surface | 2 476 – 21 050 m² |
| Durée | Négociable |
| Loyer | Sur demande |
| Type de bien | Industriel/Logistique |
| État | - |
| Disponible | 31/03/2026 |
Building 3 • Building Size: 226,576 SF • Available: 226,576 SF • Divisible to: 26,656 SF • Dock high doors: 48 (9'x10') • Grade level doors: 8 (12'x14') • Clear Height: 32' • Parking: 274 auto stalls • Trailer Stalls: 77 • Truck Court: 149' • Column Spacing: 50'x56' • Power: 4,000 amp, 277/480v, 3-phase • Staging Area: 60' • Fire Suppression: ESFR • Construction Type: Thermal Insulated Sandwich Panels
- 8 Accès plain-pied
- 48 Quais de chargement
1400 W SR-77 - 1er étage – Building 9
| Surface | 9 565 – 40 967 m² |
| Durée | Négociable |
| Loyer | Sur demande |
| Type de bien | Industriel/Logistique |
| État | - |
| Disponible | 31/03/2026 |
Building 9 • Building Size: 440,960 SF • Available: 440,960 SF • Divisible to: 102,955 SF • Dock high doors: 78 (9'x10') • Grade level doors: 6 (12'x14') • Clear Height: 40' • Parking: 389 auto stalls • Trailer Stalls: 115 • Truck Court: 135' • Column Spacing: 50'x56' • Power: 4,000 amp, 277/480v, 3-phase • Staging Area: 60' • Fire Suppression: ESFR • Construction Type: Thermal Insulated Sandwich Panels
- 6 Accès plain-pied
- 78 Quais de chargement
VUE D’ENSEMBLE DU PARC
Bâtiment 1a • Superficie du bâtiment : 100 344 pieds carrés • Disponible : 100 344 pieds carrés • Divisible en : 50 127 pieds carrés carrés • Portes hautes du quai : 21 (9 pi x 10 pi) • Portes au niveau du sol : 4 (12 pi x 14 pi) • Hauteur libre : 32 pi • Stationnement : 143 places de stationnement • Stands pour remorques : 0 • Terrain pour camions : 200 pieds • Espacement des colonnes : 50 pi x 56 pi • Puissance : 2 000 A, 277/480 V, triphasé • Zone de stationnement : 60 pieds • Extinction des incendies : ESFR • Type de construction : panneaux sandwich à isolation thermique
Présenté par

Stockman Flats | Spanish Fork, UT 84660
Hum, une erreur s’est produite lors de l’envoi de votre message. Veuillez réessayer.
Merci ! Votre message a été envoyé.





