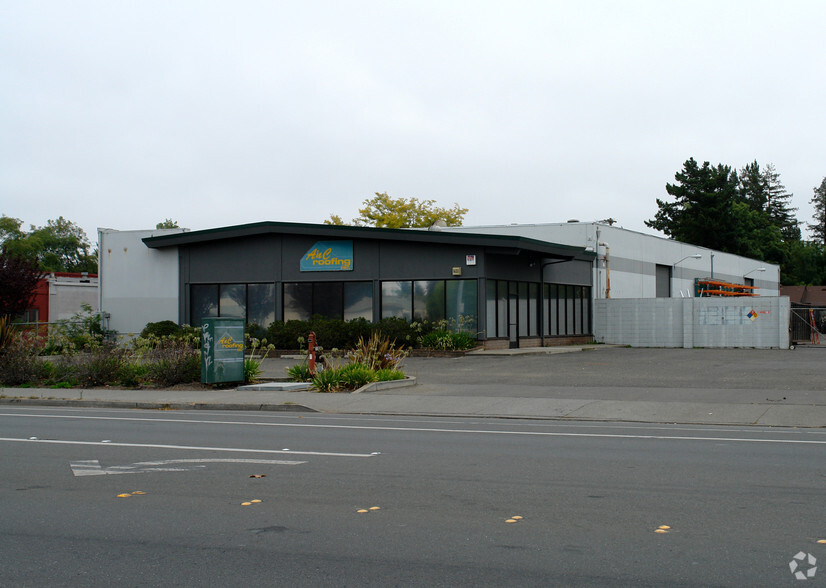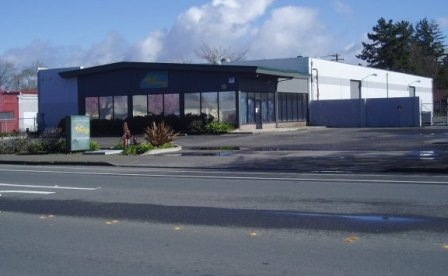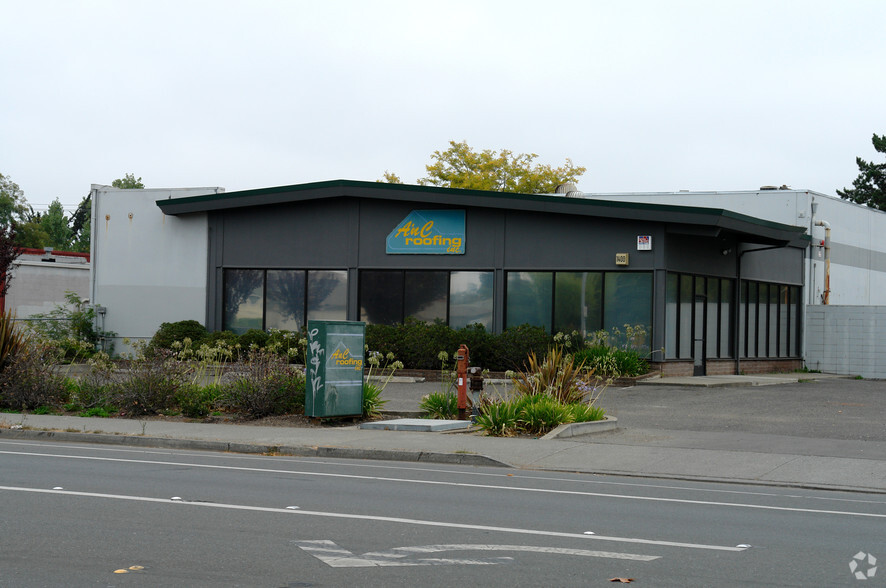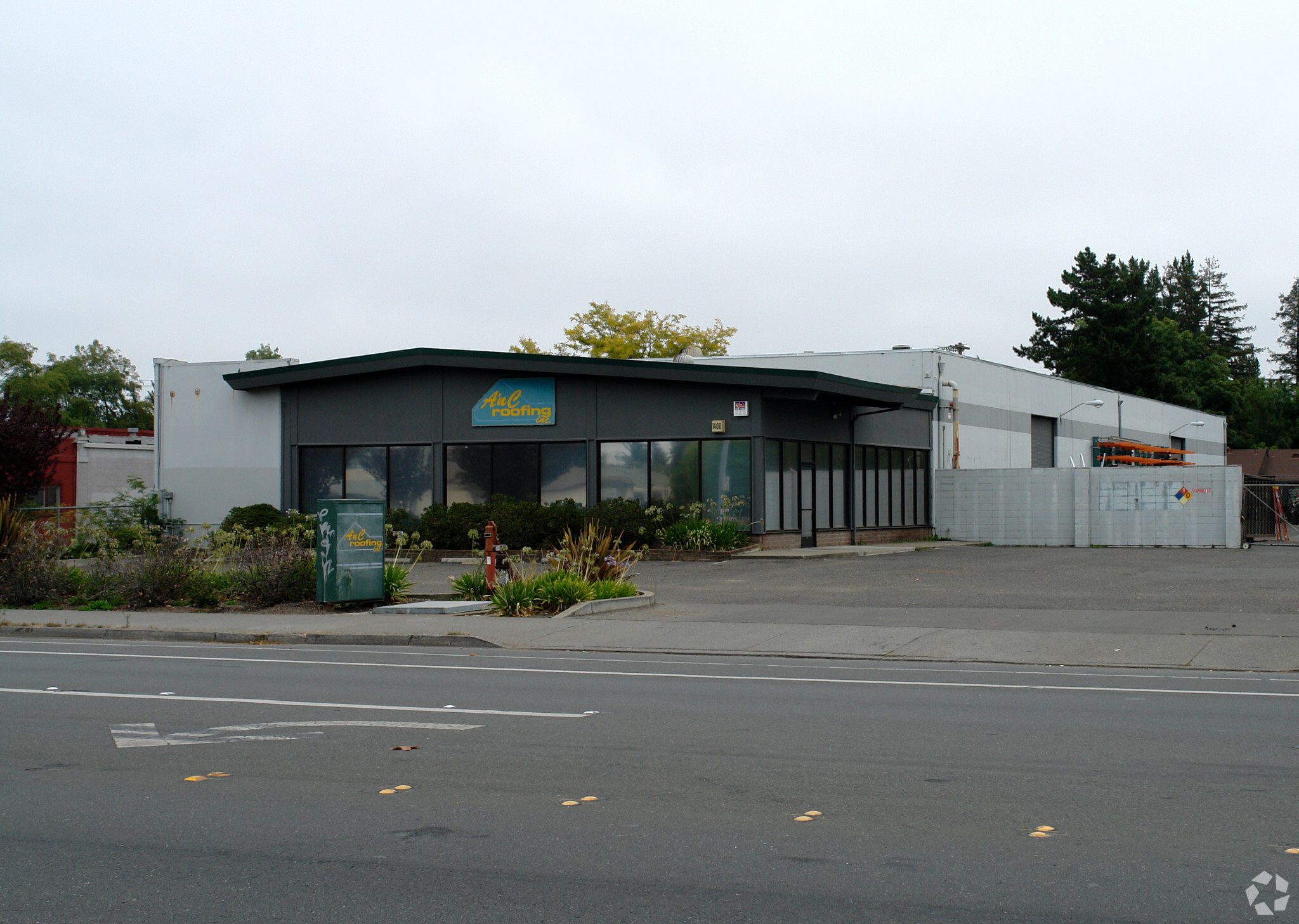
Cette fonctionnalité n’est pas disponible pour le moment.
Nous sommes désolés, mais la fonctionnalité à laquelle vous essayez d’accéder n’est pas disponible actuellement. Nous sommes au courant du problème et notre équipe travaille activement pour le résoudre.
Veuillez vérifier de nouveau dans quelques minutes. Veuillez nous excuser pour ce désagrément.
– L’équipe LoopNet
merci

Votre e-mail a été envoyé !

1400 Petaluma Hill Rd Local d’activités 307 – 1 161 m² À louer Santa Rosa, CA 95404



Certaines informations ont été traduites automatiquement.

INFORMATIONS PRINCIPALES
- 15,500 SF Total Building on 1 Acre Lot
- Fenced Yard with Private Automatic Gate (~1/3 Acre)
- Monument Signage with Visibility to ~12,500 Cars Per Day
- 9,400 SF Warehouse with 18' Clear Height and 2 Roll-Up Doors
- 5,000 SF Built-Out Office, Showroom, and Retail Space
- Immediate Access to Highway 12 and Highway 101
CARACTÉRISTIQUES
TOUS LES ESPACES DISPONIBLES(2)
Afficher les loyers en
- ESPACE
- SURFACE
- DURÉE
- LOYER
- TYPE DE BIEN
- ÉTAT
- DISPONIBLE
Highly flexible 15,500 SF industrial flex building on a 1-acre lot featuring a blend of warehouse, office, and retail/showroom space. Approximately 9,400 SF of 18' clear warehouse with two 16' roll-up doors, plus 5,000 SF of built-out office/retail and 2,100 SF of upstairs storage and office space. Fully paved site with 50+ parking spaces, a fenced 1/3 acre yard with private automatic gate, and excellent freeway access to Hwy 12 and Hwy 101. Monument signage available with visibility to ~12,500 cars per day. Zoned for both retail and industrial uses, offering outstanding flexibility for a wide range of businesses. Every business that has operated at this location has reported growth, benefiting from strong traffic counts, high visibility, and a strategic Santa Rosa location. Space is available as a full building lease or potentially divisible for qualified tenants.
- Le loyer ne comprend pas les services publics, les frais immobiliers ou les services de l’immeuble.
- Ventilation et chauffage centraux
- Entreposage sécurisé
- Éclairage d’urgence
- Entièrement moquetté
- Cour
- Accessible fauteuils roulants
- 9,400 SF 18' Clear Warehouse
- 2 Roll-Up Doors (16' High)
- Fenced Yard with Private Automatic Gate (~1/3 Acre
- 2 Accès plain-pied
- Toilettes privées
- Plafonds suspendus
- Conforme à la DDA (loi sur la discrimination à l’égard des personnes handicapées)
- Hauts plafonds
- Salles de conférence
- 15,500 SF Total Building on 1 Acre Lot
- 5,000 SF Office/Showroom/Retail Space
- 50+ Paved Parking Spaces
- Le loyer ne comprend pas les services publics, les frais immobiliers ou les services de l’immeuble.
- Ventilation et chauffage centraux
- Entreposage sécurisé
- Éclairage d’urgence
- Entièrement moquetté
- Cour
- Accessible fauteuils roulants
- 2 Accès plain-pied
- Toilettes privées
- Plafonds suspendus
- Conforme à la DDA (loi sur la discrimination à l’égard des personnes handicapées)
- Hauts plafonds
- Détecteur de fumée
| Espace | Surface | Durée | Loyer | Type de bien | État | Disponible |
| 1er étage – A-D | 855 m² | 3-20 Ans | 153,03 € /m²/an 12,75 € /m²/mois 130 798 € /an 10 900 € /mois | Local d’activités | Construction achevée | 01/08/2025 |
| 1er étage – A-F | 307 m² | 3-20 Ans | 160,59 € /m²/an 13,38 € /m²/mois 49 233 € /an 4 103 € /mois | Local d’activités | Construction partielle | 01/08/2025 |
1er étage – A-D
| Surface |
| 855 m² |
| Durée |
| 3-20 Ans |
| Loyer |
| 153,03 € /m²/an 12,75 € /m²/mois 130 798 € /an 10 900 € /mois |
| Type de bien |
| Local d’activités |
| État |
| Construction achevée |
| Disponible |
| 01/08/2025 |
1er étage – A-F
| Surface |
| 307 m² |
| Durée |
| 3-20 Ans |
| Loyer |
| 160,59 € /m²/an 13,38 € /m²/mois 49 233 € /an 4 103 € /mois |
| Type de bien |
| Local d’activités |
| État |
| Construction partielle |
| Disponible |
| 01/08/2025 |
1er étage – A-D
| Surface | 855 m² |
| Durée | 3-20 Ans |
| Loyer | 153,03 € /m²/an |
| Type de bien | Local d’activités |
| État | Construction achevée |
| Disponible | 01/08/2025 |
Highly flexible 15,500 SF industrial flex building on a 1-acre lot featuring a blend of warehouse, office, and retail/showroom space. Approximately 9,400 SF of 18' clear warehouse with two 16' roll-up doors, plus 5,000 SF of built-out office/retail and 2,100 SF of upstairs storage and office space. Fully paved site with 50+ parking spaces, a fenced 1/3 acre yard with private automatic gate, and excellent freeway access to Hwy 12 and Hwy 101. Monument signage available with visibility to ~12,500 cars per day. Zoned for both retail and industrial uses, offering outstanding flexibility for a wide range of businesses. Every business that has operated at this location has reported growth, benefiting from strong traffic counts, high visibility, and a strategic Santa Rosa location. Space is available as a full building lease or potentially divisible for qualified tenants.
- Le loyer ne comprend pas les services publics, les frais immobiliers ou les services de l’immeuble.
- 2 Accès plain-pied
- Ventilation et chauffage centraux
- Toilettes privées
- Entreposage sécurisé
- Plafonds suspendus
- Éclairage d’urgence
- Conforme à la DDA (loi sur la discrimination à l’égard des personnes handicapées)
- Entièrement moquetté
- Hauts plafonds
- Cour
- Salles de conférence
- Accessible fauteuils roulants
- 15,500 SF Total Building on 1 Acre Lot
- 9,400 SF 18' Clear Warehouse
- 5,000 SF Office/Showroom/Retail Space
- 2 Roll-Up Doors (16' High)
- 50+ Paved Parking Spaces
- Fenced Yard with Private Automatic Gate (~1/3 Acre
1er étage – A-F
| Surface | 307 m² |
| Durée | 3-20 Ans |
| Loyer | 160,59 € /m²/an |
| Type de bien | Local d’activités |
| État | Construction partielle |
| Disponible | 01/08/2025 |
- Le loyer ne comprend pas les services publics, les frais immobiliers ou les services de l’immeuble.
- 2 Accès plain-pied
- Ventilation et chauffage centraux
- Toilettes privées
- Entreposage sécurisé
- Plafonds suspendus
- Éclairage d’urgence
- Conforme à la DDA (loi sur la discrimination à l’égard des personnes handicapées)
- Entièrement moquetté
- Hauts plafonds
- Cour
- Détecteur de fumée
- Accessible fauteuils roulants
APERÇU DU BIEN
1400 Petaluma Hill Road offers a rare opportunity to lease a highly functional and flexible 15,500 SF industrial flex building on a fully paved 1-acre lot. The space features approximately 9,400 SF of 18' clear warehouse with two large 16' roll-up doors, 5,000 SF of built-out office/showroom space, and an additional 2,100 SF of upstairs storage and office. The property includes 50+ paved parking spaces and a secured fenced yard (~1/3 acre) with a private automatic gate, ideal for vehicle or equipment storage. Located on heavily trafficked Petaluma Hill Road (~12,500 cars per day), the site offers excellent monument signage opportunities and immediate access to Highways 12 and 101. Zoned Planned Community (PC), this property allows a wide range of industrial, retail, service, and contractor uses. Three ADA-compliant restrooms, excellent truck circulation, and flexible floorplans provide outstanding versatility for various businesses. Every business that has operated at this location has reported growth due to its strategic visibility and access. Available immediately. Divisible options considered for qualified tenants.
FAITS SUR L’INSTALLATION SHOWROOM
OCCUPANTS
- ÉTAGE
- NOM DE L’OCCUPANT
- SECTEUR D’ACTIVITÉ
- 1er
- Anc Roofing
- Construction
- 1er
- Mister Sparky
- Construction
- 1er
- One Hour Air Conditioning & Heating
- Construction
DONNÉES DÉMOGRAPHIQUES
ACCESSIBILITÉ RÉGIONALE
Présenté par

1400 Petaluma Hill Rd
Hum, une erreur s’est produite lors de l’envoi de votre message. Veuillez réessayer.
Merci ! Votre message a été envoyé.


