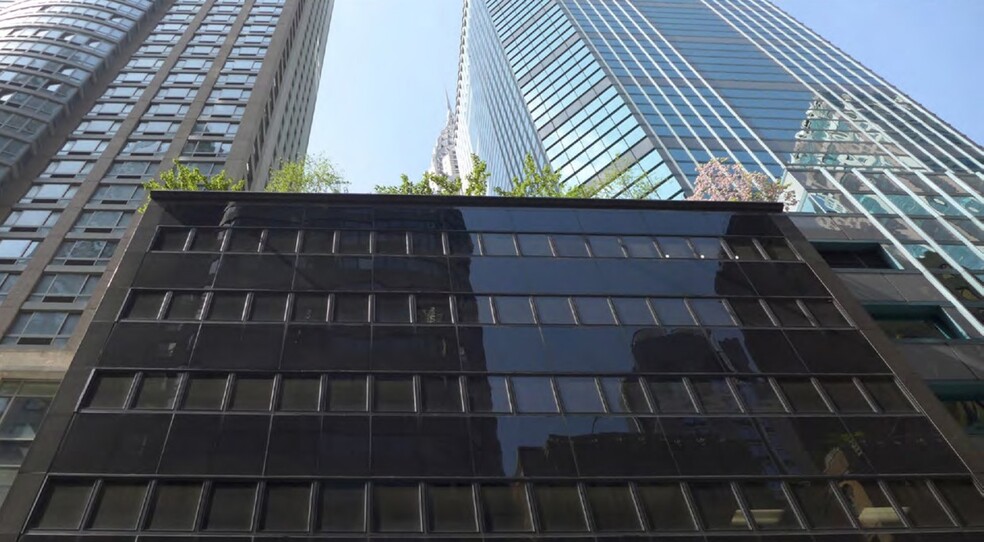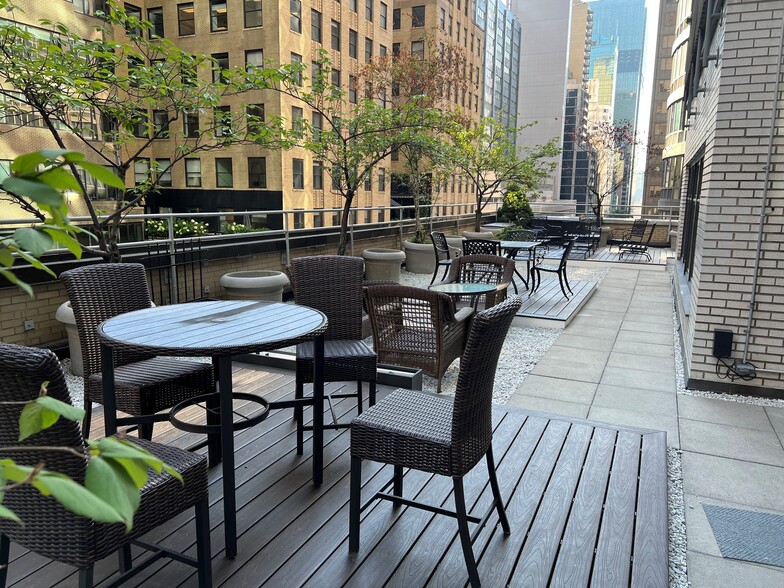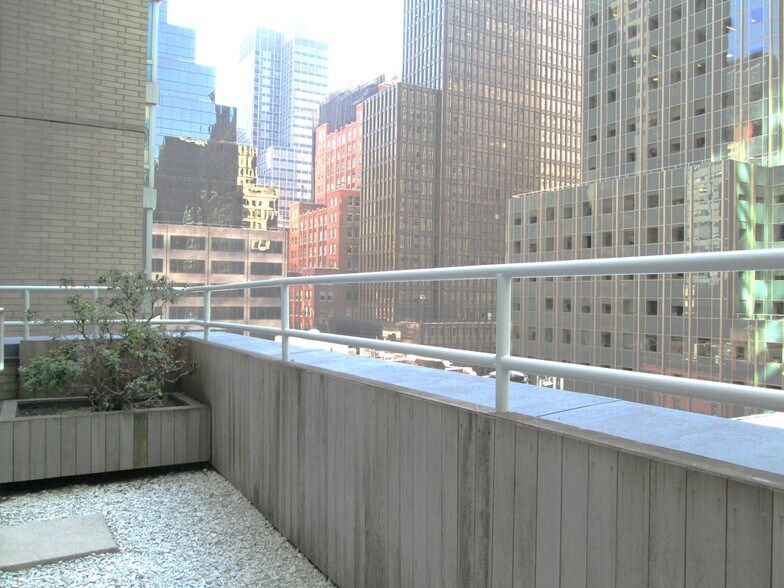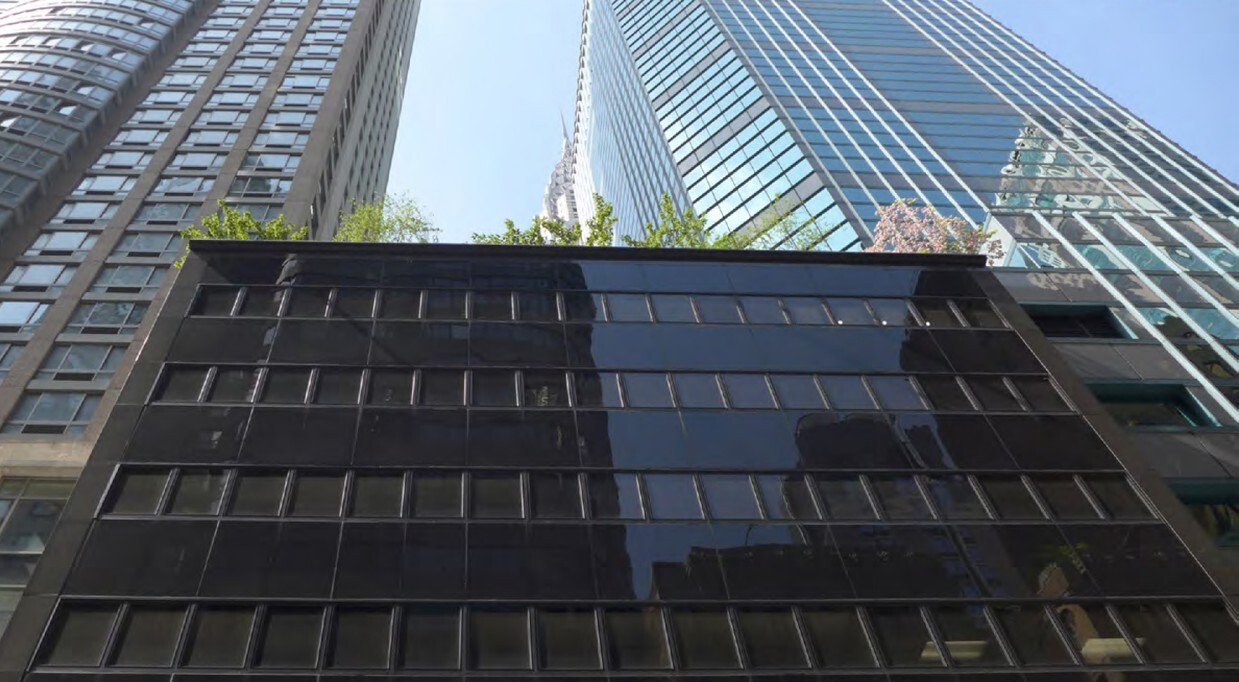
Cette fonctionnalité n’est pas disponible pour le moment.
Nous sommes désolés, mais la fonctionnalité à laquelle vous essayez d’accéder n’est pas disponible actuellement. Nous sommes au courant du problème et notre équipe travaille activement pour le résoudre.
Veuillez vérifier de nouveau dans quelques minutes. Veuillez nous excuser pour ce désagrément.
– L’équipe LoopNet
merci

Votre e-mail a été envoyé !
144 E 44th St 279 – 1 407 m² À louer New York, NY 10017



Certaines informations ont été traduites automatiquement.
TOUS LES ESPACES DISPONIBLES(3)
Afficher les loyers en
- ESPACE
- SURFACE
- DURÉE
- LOYER
- TYPE DE BIEN
- ÉTAT
- DISPONIBLE
3,000 to 4,600 SF of Retail Medical Space which can be built to suite Tenant specifications is available for lease on the retail level of 144 E 44th Street. This is a highly accessible location steps from Grand Central Station between Lexington and Third Avenues. The retail frontage provides exceptional exposure and signage opportunities with floor to ceiling glass panels along 44th Street. The Landlord’s affiliate design + construction firm can assist Tenants with any design, planning, or construction related requirements to deliver a turnkey space. The space is fully equipped with a brand-new VRF HVAC air conditioning, heating, and air filtration systems as well as new electrical, a/v, and plumbing. SIZE/LAYOUT: The retail level consists of two separately demised medical suites with separate entrances as shown in renderings. The test fit concept plan attached includes the following but can be modified to tenant requirements. 9-12 Exam Rooms 3-5 Lab Areas, X-RAY, Nurses Stations, or Staff Rooms 1 Pantry/Breakroom 2 ADA accessible bathrooms with multiple stalls 1 Reception/Waiting Area for 12-20 patients FRONTAGE: 144 East 44th Street’s retail space provides 75 LF of frontage consisting of floor to ceiling glass providing exceptional street level exposure.
- Il est possible que le loyer annoncé ne comprenne pas certains services publics, services d’immeuble et frais immobiliers.
- Principalement open space
- 1 Salle de conférence
- Aire de réception
- Plafond apparent
- Éclairage d’appoint
- Toilettes incluses dans le bail
- Entièrement aménagé comme Bureau de services professionnels
- 4 Bureaux privés
- 10 Postes de travail
- Hauts plafonds
- Plug & Play
- Classe de performance énergétique –A
- Bail professionnel
This recently renovated pre-built office space was designed and constructed utilizing a combination of architectural features and finishes that maximize natural light and provide a clean, private, and modern aesthetic. New Tenant Controlled VRF HVAC and air filtration systems have been installed, as well as upgrades to the 5th floor elevator lobby and common areas which include a shared conference room, decorative lighting, and custom millwork. This is a turnkey space fully wired for electric and data that can be delivered with its existing furniture in place. Suite # 502 is perfect for anyone looking for a plug & play modern office space located steps from Grand Central Station. The space is currently built out as follows. - 5 private offices (more can be added) - Workstation/Cubicle area for 10-15 persons -Pantry area with separate breakroom/lounge -2 conference room/meeting areas - Printer/Copy area and dedicated IT server closet in premises.
- Il est possible que le loyer annoncé ne comprenne pas certains services publics, services d’immeuble et frais immobiliers.
- Principalement open space
- 2 Salles de conférence
- Espace en excellent état
- Ventilation et chauffage centraux
- Accès aux ascenseurs
- Espace d’angle
- Plafond apparent
- Lumière naturelle
- Classe de performance énergétique –A
- Bail professionnel
- Entièrement aménagé comme Bureau de services professionnels
- 6 Bureaux privés
- 20 Postes de travail
- Plug & Play
- Aire de réception
- Salle d’impression/photocopie
- Hauts plafonds
- Éclairage encastré
- Éclairage d’appoint
- Open space
This 6,000 SF Penthouse Suite spans the entire building’s top floor and offers two private connecting outdoor terraces exclusive only to the Penthouse Tenant. The terraces are a perfect space for entertaining clients and outdoor meetings. The terraces have been landscaped with mature trees and flowering shrubs that are meticulously maintained by the Landlord's maintenance staff and terrace design offers unrestricted views of the outdoor natural plantings and city landscape. The office interior with its combination of custom teak millwork, natural stone floors, and architectural lighting create a modern and open aesthetic. This space was also constructed with expansive window walls that fill the interior space with natural light and multiple full height glass doors providing access to both terraces directly from the suite interior. The space has been constructed as follows but the Landlord's affiliate design + build firm can modify to Tenant specifications.
- Il est possible que le loyer annoncé ne comprenne pas certains services publics, services d’immeuble et frais immobiliers.
- 7 Bureaux privés
- 15 Postes de travail
- Plug & Play
- Aire de réception
- Toilettes privées
- Hauts plafonds
- Lumière naturelle
- Éclairage d’appoint
- Toilettes incluses dans le bail
- Accessible fauteuils roulants
- Entièrement aménagé comme Bureau de services professionnels
- 1 Salle de conférence
- Espace en excellent état
- Ventilation et chauffage centraux
- Accès aux ascenseurs
- Espace d’angle
- Plafond apparent
- CVC disponible en-dehors des heures ouvrables
- Classe de performance énergétique –A
- Bail professionnel
| Espace | Surface | Durée | Loyer | Type de bien | État | Disponible |
| 1er étage, bureau Retail Suite # 2 | 279 – 427 m² | Négociable | Sur demande Sur demande Sur demande Sur demande | Bureaux/Local commercial | Construction achevée | Maintenant |
| 5e étage, bureau Suite # 502 | 422 m² | Négociable | 457,40 € /m²/an 38,12 € /m²/mois 193 133 € /an 16 094 € /mois | Bureau | Construction achevée | Maintenant |
| 8e étage, bureau Penthouse | 557 m² | Négociable | 524,10 € /m²/an 43,67 € /m²/mois 292 142 € /an 24 345 € /mois | Bureau | Construction achevée | Maintenant |
1er étage, bureau Retail Suite # 2
| Surface |
| 279 – 427 m² |
| Durée |
| Négociable |
| Loyer |
| Sur demande Sur demande Sur demande Sur demande |
| Type de bien |
| Bureaux/Local commercial |
| État |
| Construction achevée |
| Disponible |
| Maintenant |
5e étage, bureau Suite # 502
| Surface |
| 422 m² |
| Durée |
| Négociable |
| Loyer |
| 457,40 € /m²/an 38,12 € /m²/mois 193 133 € /an 16 094 € /mois |
| Type de bien |
| Bureau |
| État |
| Construction achevée |
| Disponible |
| Maintenant |
8e étage, bureau Penthouse
| Surface |
| 557 m² |
| Durée |
| Négociable |
| Loyer |
| 524,10 € /m²/an 43,67 € /m²/mois 292 142 € /an 24 345 € /mois |
| Type de bien |
| Bureau |
| État |
| Construction achevée |
| Disponible |
| Maintenant |
1er étage, bureau Retail Suite # 2
| Surface | 279 – 427 m² |
| Durée | Négociable |
| Loyer | Sur demande |
| Type de bien | Bureaux/Local commercial |
| État | Construction achevée |
| Disponible | Maintenant |
3,000 to 4,600 SF of Retail Medical Space which can be built to suite Tenant specifications is available for lease on the retail level of 144 E 44th Street. This is a highly accessible location steps from Grand Central Station between Lexington and Third Avenues. The retail frontage provides exceptional exposure and signage opportunities with floor to ceiling glass panels along 44th Street. The Landlord’s affiliate design + construction firm can assist Tenants with any design, planning, or construction related requirements to deliver a turnkey space. The space is fully equipped with a brand-new VRF HVAC air conditioning, heating, and air filtration systems as well as new electrical, a/v, and plumbing. SIZE/LAYOUT: The retail level consists of two separately demised medical suites with separate entrances as shown in renderings. The test fit concept plan attached includes the following but can be modified to tenant requirements. 9-12 Exam Rooms 3-5 Lab Areas, X-RAY, Nurses Stations, or Staff Rooms 1 Pantry/Breakroom 2 ADA accessible bathrooms with multiple stalls 1 Reception/Waiting Area for 12-20 patients FRONTAGE: 144 East 44th Street’s retail space provides 75 LF of frontage consisting of floor to ceiling glass providing exceptional street level exposure.
- Il est possible que le loyer annoncé ne comprenne pas certains services publics, services d’immeuble et frais immobiliers.
- Entièrement aménagé comme Bureau de services professionnels
- Principalement open space
- 4 Bureaux privés
- 1 Salle de conférence
- 10 Postes de travail
- Aire de réception
- Hauts plafonds
- Plafond apparent
- Plug & Play
- Éclairage d’appoint
- Classe de performance énergétique –A
- Toilettes incluses dans le bail
- Bail professionnel
5e étage, bureau Suite # 502
| Surface | 422 m² |
| Durée | Négociable |
| Loyer | 457,40 € /m²/an |
| Type de bien | Bureau |
| État | Construction achevée |
| Disponible | Maintenant |
This recently renovated pre-built office space was designed and constructed utilizing a combination of architectural features and finishes that maximize natural light and provide a clean, private, and modern aesthetic. New Tenant Controlled VRF HVAC and air filtration systems have been installed, as well as upgrades to the 5th floor elevator lobby and common areas which include a shared conference room, decorative lighting, and custom millwork. This is a turnkey space fully wired for electric and data that can be delivered with its existing furniture in place. Suite # 502 is perfect for anyone looking for a plug & play modern office space located steps from Grand Central Station. The space is currently built out as follows. - 5 private offices (more can be added) - Workstation/Cubicle area for 10-15 persons -Pantry area with separate breakroom/lounge -2 conference room/meeting areas - Printer/Copy area and dedicated IT server closet in premises.
- Il est possible que le loyer annoncé ne comprenne pas certains services publics, services d’immeuble et frais immobiliers.
- Entièrement aménagé comme Bureau de services professionnels
- Principalement open space
- 6 Bureaux privés
- 2 Salles de conférence
- 20 Postes de travail
- Espace en excellent état
- Plug & Play
- Ventilation et chauffage centraux
- Aire de réception
- Accès aux ascenseurs
- Salle d’impression/photocopie
- Espace d’angle
- Hauts plafonds
- Plafond apparent
- Éclairage encastré
- Lumière naturelle
- Éclairage d’appoint
- Classe de performance énergétique –A
- Open space
- Bail professionnel
8e étage, bureau Penthouse
| Surface | 557 m² |
| Durée | Négociable |
| Loyer | 524,10 € /m²/an |
| Type de bien | Bureau |
| État | Construction achevée |
| Disponible | Maintenant |
This 6,000 SF Penthouse Suite spans the entire building’s top floor and offers two private connecting outdoor terraces exclusive only to the Penthouse Tenant. The terraces are a perfect space for entertaining clients and outdoor meetings. The terraces have been landscaped with mature trees and flowering shrubs that are meticulously maintained by the Landlord's maintenance staff and terrace design offers unrestricted views of the outdoor natural plantings and city landscape. The office interior with its combination of custom teak millwork, natural stone floors, and architectural lighting create a modern and open aesthetic. This space was also constructed with expansive window walls that fill the interior space with natural light and multiple full height glass doors providing access to both terraces directly from the suite interior. The space has been constructed as follows but the Landlord's affiliate design + build firm can modify to Tenant specifications.
- Il est possible que le loyer annoncé ne comprenne pas certains services publics, services d’immeuble et frais immobiliers.
- Entièrement aménagé comme Bureau de services professionnels
- 7 Bureaux privés
- 1 Salle de conférence
- 15 Postes de travail
- Espace en excellent état
- Plug & Play
- Ventilation et chauffage centraux
- Aire de réception
- Accès aux ascenseurs
- Toilettes privées
- Espace d’angle
- Hauts plafonds
- Plafond apparent
- Lumière naturelle
- CVC disponible en-dehors des heures ouvrables
- Éclairage d’appoint
- Classe de performance énergétique –A
- Toilettes incluses dans le bail
- Bail professionnel
- Accessible fauteuils roulants
APERÇU DU BIEN
Le 144 E 44th Street est une structure de bureaux moderne située à seulement un demi-pâté de maisons à l'est de la gare Grand Central, entre Lexington et la 3e Avenue. La propriété est occupée par un groupe restreint d'entreprises réputées et innovantes qui créent une atmosphère professionnelle au sein de l'établissement. Ce bâtiment boutique est exceptionnellement entretenu et géré, offrant une excellente alternative pour ceux qui souhaitent éviter la foule et la congestion des tours de grande hauteur. En tant qu'établissement géré par son propriétaire, le propriétaire met à la disposition des locataires une équipe sur place composée de personnel de maintenance, de gestion et de location expérimenté et fiable. Notre équipe de services immobiliers entièrement intégrée fournit aux locataires une source unique de communication et de fiabilité tout au long du cycle de location. Notre équipe peut aider les locataires potentiels à gérer tous les aspects du processus de location en fournissant des services de planification, de conception, de construction et d'exploitation.
- Accès 24 h/24
- Ligne d’autobus
- Métro
INFORMATIONS SUR L’IMMEUBLE
Présenté par

144 E 44th St
Hum, une erreur s’est produite lors de l’envoi de votre message. Veuillez réessayer.
Merci ! Votre message a été envoyé.











